Living Room Design Photos with Bamboo Floors and Marble Floors
Refine by:
Budget
Sort by:Popular Today
1 - 20 of 8,807 photos
Item 1 of 3
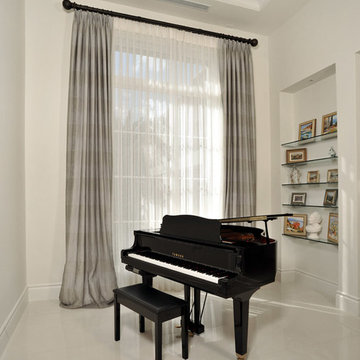
Inspiration for a mid-sized contemporary open concept living room in Miami with a music area, white walls, no tv, marble floors, no fireplace and beige floor.
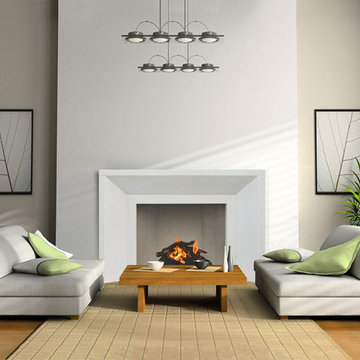
The clean lines give our Newport cast stone fireplace a unique modern style, which is sure to add a touch of panache to any home. This mantel is very versatile when it comes to style and size with its adjustable height and width. Perfect for outdoor living installation as well.

Our Scottsdale interior design studio created this luxurious Santa Fe new build for a retired couple with sophisticated tastes. We centered the furnishings and fabrics around their contemporary Southwestern art collection, choosing complementary colors. The house includes a large patio with a fireplace, a beautiful great room with a home bar, a lively family room, and a bright home office with plenty of cabinets. All of the spaces reflect elegance, comfort, and thoughtful planning.
---
Project designed by Susie Hersker’s Scottsdale interior design firm Design Directives. Design Directives is active in Phoenix, Paradise Valley, Cave Creek, Carefree, Sedona, and beyond.
For more about Design Directives, click here: https://susanherskerasid.com/

Liadesign
Inspiration for a small midcentury open concept living room in Milan with a library, multi-coloured walls, marble floors, a freestanding tv and red floor.
Inspiration for a small midcentury open concept living room in Milan with a library, multi-coloured walls, marble floors, a freestanding tv and red floor.
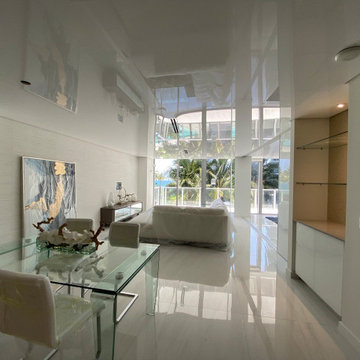
High Gloss stretch ceilings look great paired with LED lights!
This is an example of a large contemporary living room in Miami with beige walls, marble floors, no fireplace, no tv, beige floor and wallpaper.
This is an example of a large contemporary living room in Miami with beige walls, marble floors, no fireplace, no tv, beige floor and wallpaper.
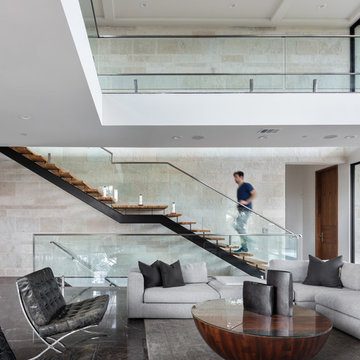
This is an example of a contemporary formal open concept living room in Austin with no fireplace, no tv, grey floor, beige walls and marble floors.
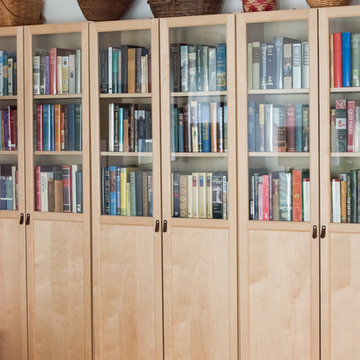
A light and spacious reading room lined with birch IKEA BILLY bookcases gets a warm upgrade with Walnut Studiolo's St. Johns leather tab pulls.
Photo credit: Erin Berzel Photography
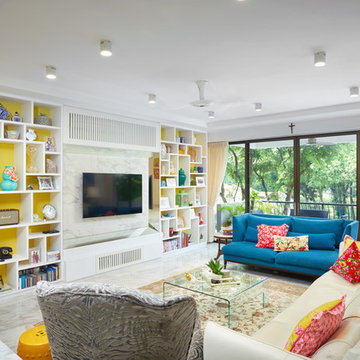
Photo of an eclectic formal living room in Singapore with multi-coloured walls, marble floors, a wall-mounted tv and white floor.
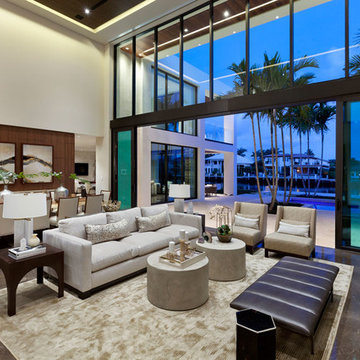
Edward C. Butera
Inspiration for a large modern open concept living room in Miami with beige walls, marble floors, a ribbon fireplace, a stone fireplace surround and no tv.
Inspiration for a large modern open concept living room in Miami with beige walls, marble floors, a ribbon fireplace, a stone fireplace surround and no tv.
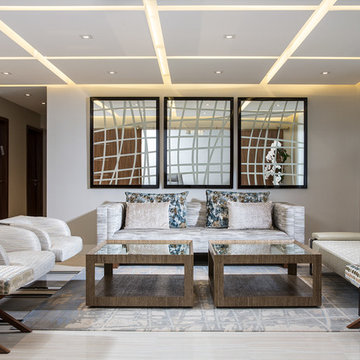
General Contractor: Century Builders
Interior Designer: RU Design
Inspiration for a mid-sized contemporary formal enclosed living room in Miami with white walls, marble floors, no fireplace and no tv.
Inspiration for a mid-sized contemporary formal enclosed living room in Miami with white walls, marble floors, no fireplace and no tv.
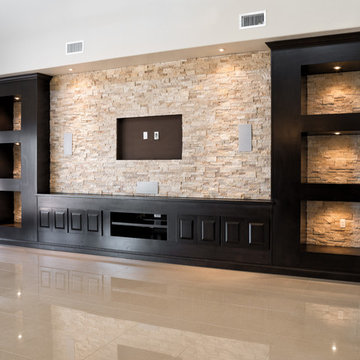
Inspiration for a mid-sized transitional open concept living room in Austin with marble floors, white walls and a wall-mounted tv.
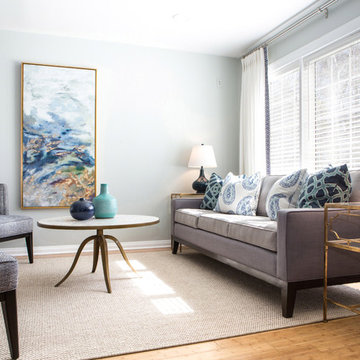
Warm gray tones mix with navy, white and a touch of aqua in this cozy living room. Custom furniture and drapery set a serene mood, with the contemporary artwork taking center stage.
Erika Bierman Photography
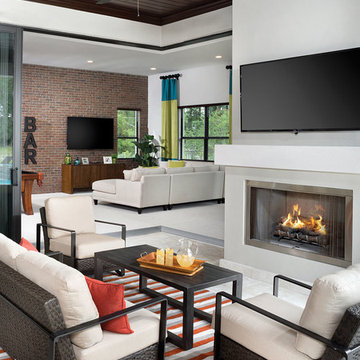
Inspiration for a mid-sized contemporary open concept living room in Orlando with grey walls, a standard fireplace, a metal fireplace surround, a wall-mounted tv and marble floors.
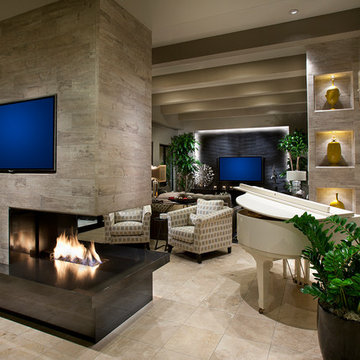
Dino Tonn
Photo of a large contemporary formal open concept living room in Phoenix with marble floors, a two-sided fireplace, a tile fireplace surround, beige walls and a wall-mounted tv.
Photo of a large contemporary formal open concept living room in Phoenix with marble floors, a two-sided fireplace, a tile fireplace surround, beige walls and a wall-mounted tv.
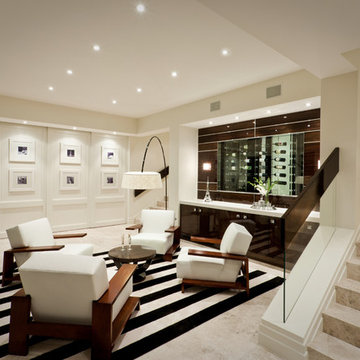
Design ideas for a mid-sized contemporary open concept living room in Gold Coast - Tweed with a home bar and marble floors.
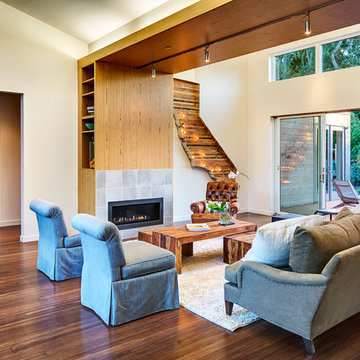
Signature breezespace in one of our homes in Sonoma, CA
Tile Fireplace Surround: Florida Tile Porcelain Urbanite Concrete
Fireplace: Heat N Glow Cosmo SLR with Tonic Front in Graphite (42" wide)
Casework: Bali Teak - Exotic Wood Veneer
Floor: Plyboo Bamboo Flooring in Havana Strand
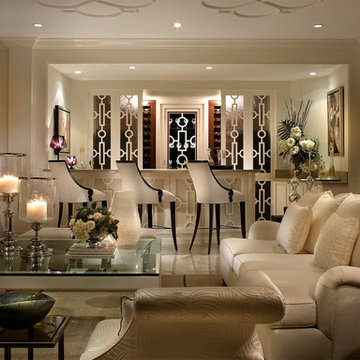
Interior Design + Architectural Photographer Barry Grossman Photography
This is an example of a traditional living room in Miami with a home bar and marble floors.
This is an example of a traditional living room in Miami with a home bar and marble floors.
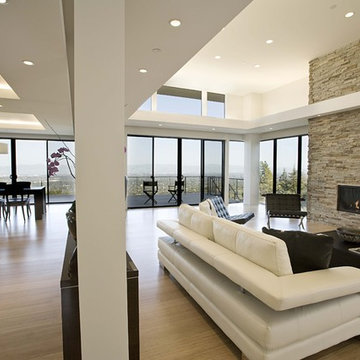
Contemporary living room in San Francisco with bamboo floors, a ribbon fireplace and a stone fireplace surround.
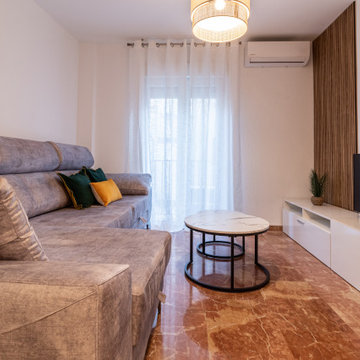
Photo of a modern living room in Other with marble floors and red floor.
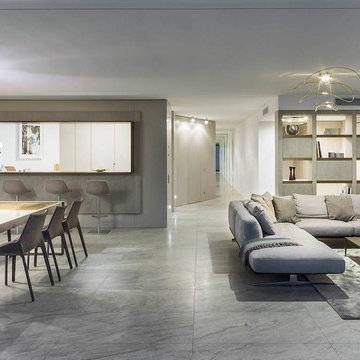
Gestione esemplare dello spazio per questa realizzazione sartoriale che va oltre la cucina di design.
Nella cornice svizzera di Locarno sul Lago Maggiore, TM Italia propone un progetto chiavi in mano, realizzato dall'architetto Andrea Laudini, composto da: cucina, living, disimpegno, zona notte e servizi.
Lo spazio è caratterizzato da una cucina con apertura sulla zona living: un affaccio che favorisce il senso di continuità spaziale, grazie all’utilizzo armonico del set di materiali e dei colori già selezionati per gli ambienti contigui.
La composizione lineare su modello G180 si sviluppa in uno spazio relativamente ridotto ma propone un allestimento sartoriale accessoriato fin nel dettaglio.
L’attenzione si concentra sull’aspetto della continuità visiva: l’apertura della cucina verso la zona giorno si estende con un elegante piano snack in metallo finitura Bronzo antico e regala uno scorcio sul panorama lacustre visibile dal soggiorno da chi è impegnato nella preparazione culinaria.
L’area operativa, che inizia con il piano a induzione filotop e prosegue con la vasca incassata in acciaio, continua lateralmente creando una comoda zona funzionale, tutto illuminato da LED posti nella pannellatura superiore insieme con l’aspiratore ad incasso.
Il lato colonne, su concept D90 con maniglie outside laccate, riprende la finitura personalizzata richiesta dal cliente per ante e frontali in laccato opaco.
Living Room Design Photos with Bamboo Floors and Marble Floors
1