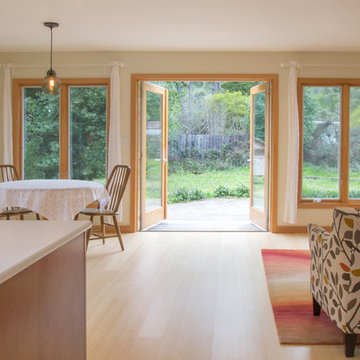Living Room Design Photos with Bamboo Floors
Refine by:
Budget
Sort by:Popular Today
121 - 140 of 2,200 photos
Item 1 of 2
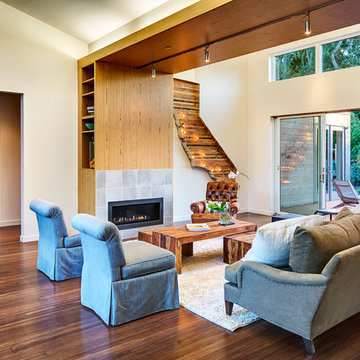
Signature breezespace in one of our homes in Sonoma, CA
Tile Fireplace Surround: Florida Tile Porcelain Urbanite Concrete
Fireplace: Heat N Glow Cosmo SLR with Tonic Front in Graphite (42" wide)
Casework: Bali Teak - Exotic Wood Veneer
Floor: Plyboo Bamboo Flooring in Havana Strand
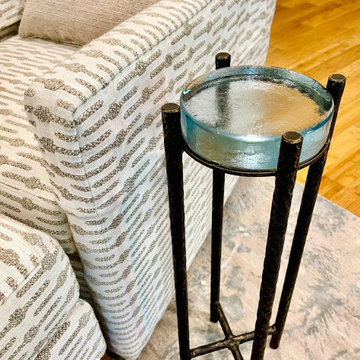
Drink tables are on trend and this Charleston Forge Jasper drink table is on the winning side. Whats not to appreciate about this hand forged iron base with beautifully poured glass top by Andrew Pearson Glass.
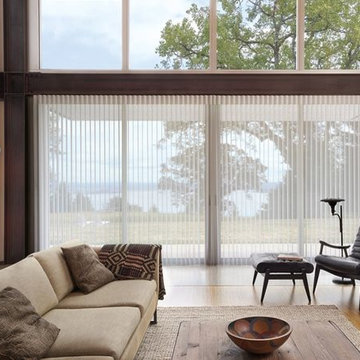
Design ideas for a large midcentury formal enclosed living room in Denver with brown walls, no fireplace, no tv, brown floor and bamboo floors.
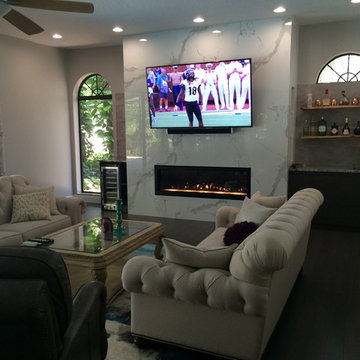
Fireplace: American Hearth Boulevard 60 Inch Direct Vent
Tile: Aquatic Stone Calcutta 36"x72" Thin Porcelain Tiles
Custom Cabinets and Reclaimed Wood Floating Shelves
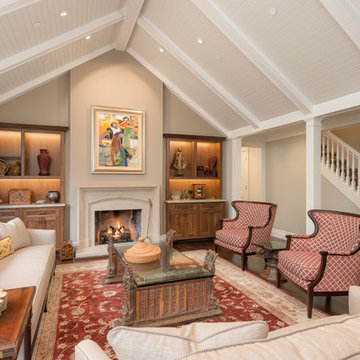
Charming Old World meets new, open space planning concepts. This Ranch Style home turned English Cottage maintains very traditional detailing and materials on the exterior, but is hiding a more transitional floor plan inside. The 49 foot long Great Room brings together the Kitchen, Family Room, Dining Room, and Living Room into a singular experience on the interior. By turning the Kitchen around the corner, the remaining elements of the Great Room maintain a feeling of formality for the guest and homeowner's experience of the home. A long line of windows affords each space fantastic views of the rear yard.
Nyhus Design Group - Architect
Ross Pushinaitis - Photography
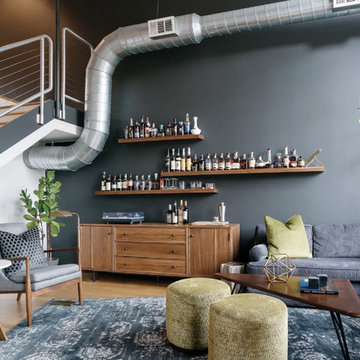
Shannon Fontaine
Inspiration for a mid-sized midcentury loft-style living room in Nashville with a home bar, black walls, bamboo floors, no fireplace and no tv.
Inspiration for a mid-sized midcentury loft-style living room in Nashville with a home bar, black walls, bamboo floors, no fireplace and no tv.
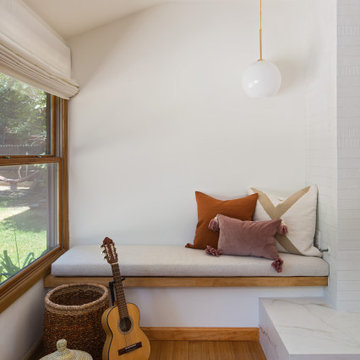
Complete overhaul of the common area in this wonderful Arcadia home.
The living room, dining room and kitchen were redone.
The direction was to obtain a contemporary look but to preserve the warmth of a ranch home.
The perfect combination of modern colors such as grays and whites blend and work perfectly together with the abundant amount of wood tones in this design.
The open kitchen is separated from the dining area with a large 10' peninsula with a waterfall finish detail.
Notice the 3 different cabinet colors, the white of the upper cabinets, the Ash gray for the base cabinets and the magnificent olive of the peninsula are proof that you don't have to be afraid of using more than 1 color in your kitchen cabinets.
The kitchen layout includes a secondary sink and a secondary dishwasher! For the busy life style of a modern family.
The fireplace was completely redone with classic materials but in a contemporary layout.
Notice the porcelain slab material on the hearth of the fireplace, the subway tile layout is a modern aligned pattern and the comfortable sitting nook on the side facing the large windows so you can enjoy a good book with a bright view.
The bamboo flooring is continues throughout the house for a combining effect, tying together all the different spaces of the house.
All the finish details and hardware are honed gold finish, gold tones compliment the wooden materials perfectly.
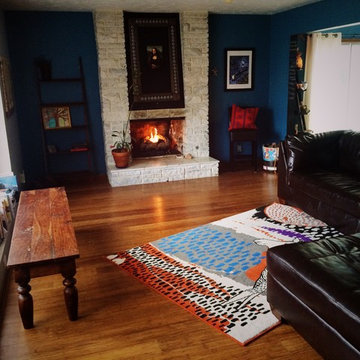
Tara Legenza
Inspiration for a mid-sized eclectic open concept living room in Omaha with blue walls, bamboo floors, a standard fireplace, a stone fireplace surround and no tv.
Inspiration for a mid-sized eclectic open concept living room in Omaha with blue walls, bamboo floors, a standard fireplace, a stone fireplace surround and no tv.
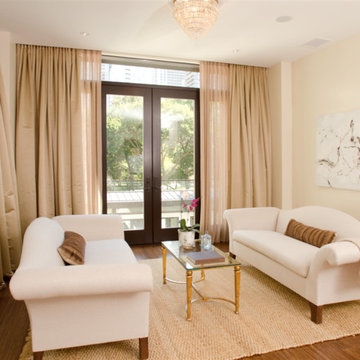
Michael Lipman
This is an example of a small contemporary enclosed living room in Chicago with beige walls and bamboo floors.
This is an example of a small contemporary enclosed living room in Chicago with beige walls and bamboo floors.
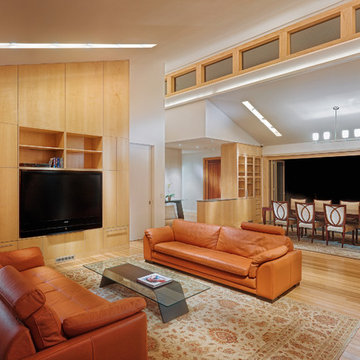
Complete renovation of 1960's ranch style home located in Los Altos. The design is functional modern with many stylish and unique amenities. The new design incorporates more light and views to the outside. Features of the home include vaulted ceilings, a large chef's kitchen with top of the line appliances and a more open floor plan than the original home. Sustainable features of this project include bamboo flooring, solar photovoltaic electric generation, solar hydronic hot water heating for the pool and a high efficiency tankless hot water system for the pool/exercise room.
Photos: Rien van Rijthoven
Architect: Mark Horton

Bespoke shelving and floating cabinets to display elecletic collection of art and sculpture
Mid centuray furniture and re-upholstered antique lounger
Photo of a mid-sized eclectic enclosed living room in Sussex with grey walls, bamboo floors, a standard fireplace, a tile fireplace surround and brown floor.
Photo of a mid-sized eclectic enclosed living room in Sussex with grey walls, bamboo floors, a standard fireplace, a tile fireplace surround and brown floor.
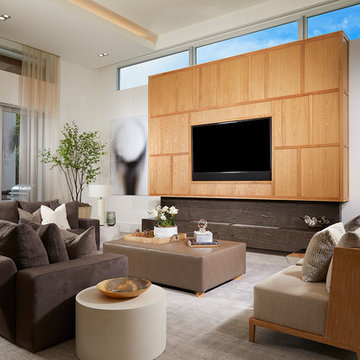
the decorators unlimited, Daniel Newcomb photography
Photo of a mid-sized modern formal open concept living room in Miami with white walls, bamboo floors, no fireplace, a built-in media wall and brown floor.
Photo of a mid-sized modern formal open concept living room in Miami with white walls, bamboo floors, no fireplace, a built-in media wall and brown floor.
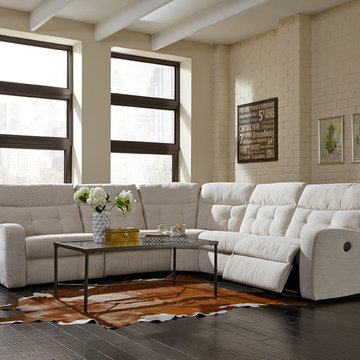
Recliners.LA is a leading distributor of high quality motion, sleeping & reclining furniture and home entertainment furniture. Check out our Palliser Furniture Collection.
Come visit a showroom in Los Angeles and Orange County today or visit us online at https://goo.gl/7Pbnco. (Recliners.LA)
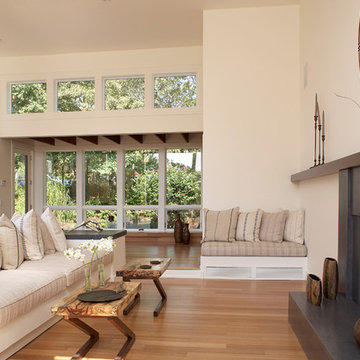
Living Room in total home renovation
Photography by Phillip Ennis
Large contemporary formal open concept living room in New York with beige walls, bamboo floors, a standard fireplace, a stone fireplace surround and no tv.
Large contemporary formal open concept living room in New York with beige walls, bamboo floors, a standard fireplace, a stone fireplace surround and no tv.
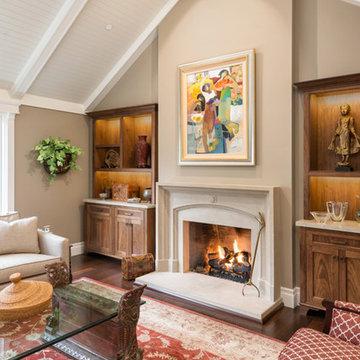
Charming Old World meets new, open space planning concepts. This Ranch Style home turned English Cottage maintains very traditional detailing and materials on the exterior, but is hiding a more transitional floor plan inside. The 49 foot long Great Room brings together the Kitchen, Family Room, Dining Room, and Living Room into a singular experience on the interior. By turning the Kitchen around the corner, the remaining elements of the Great Room maintain a feeling of formality for the guest and homeowner's experience of the home. A long line of windows affords each space fantastic views of the rear yard.
Nyhus Design Group - Architect
Ross Pushinaitis - Photography
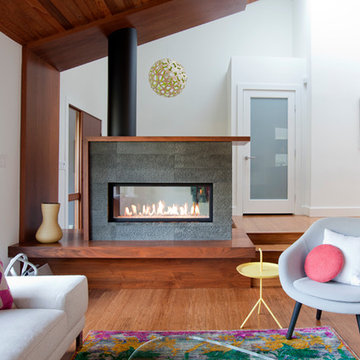
Janis Nicolay
Inspiration for a large contemporary open concept living room in Vancouver with white walls, bamboo floors, a two-sided fireplace and a stone fireplace surround.
Inspiration for a large contemporary open concept living room in Vancouver with white walls, bamboo floors, a two-sided fireplace and a stone fireplace surround.
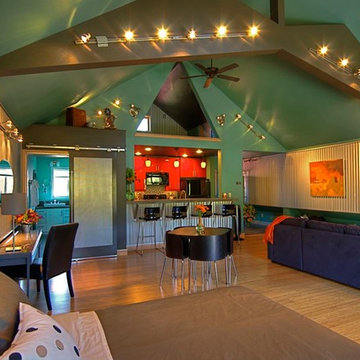
Photos by Scotty Thompson
This is an example of a small eclectic open concept living room in Seattle with multi-coloured walls, bamboo floors and a freestanding tv.
This is an example of a small eclectic open concept living room in Seattle with multi-coloured walls, bamboo floors and a freestanding tv.
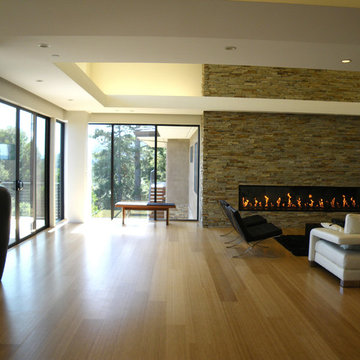
This is an example of a modern living room in San Francisco with bamboo floors.
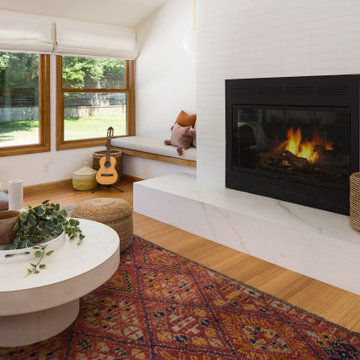
Complete overhaul of the common area in this wonderful Arcadia home.
The living room, dining room and kitchen were redone.
The direction was to obtain a contemporary look but to preserve the warmth of a ranch home.
The perfect combination of modern colors such as grays and whites blend and work perfectly together with the abundant amount of wood tones in this design.
The open kitchen is separated from the dining area with a large 10' peninsula with a waterfall finish detail.
Notice the 3 different cabinet colors, the white of the upper cabinets, the Ash gray for the base cabinets and the magnificent olive of the peninsula are proof that you don't have to be afraid of using more than 1 color in your kitchen cabinets.
The kitchen layout includes a secondary sink and a secondary dishwasher! For the busy life style of a modern family.
The fireplace was completely redone with classic materials but in a contemporary layout.
Notice the porcelain slab material on the hearth of the fireplace, the subway tile layout is a modern aligned pattern and the comfortable sitting nook on the side facing the large windows so you can enjoy a good book with a bright view.
The bamboo flooring is continues throughout the house for a combining effect, tying together all the different spaces of the house.
All the finish details and hardware are honed gold finish, gold tones compliment the wooden materials perfectly.
Living Room Design Photos with Bamboo Floors
7
