Living Room Design Photos with a Tile Fireplace Surround and Beige Floor
Refine by:
Budget
Sort by:Popular Today
1 - 20 of 3,474 photos
Item 1 of 3

William Mallat Photo 2022©
Photo of a contemporary open concept living room in Sydney with white walls, light hardwood floors, a standard fireplace, a tile fireplace surround, a wall-mounted tv and beige floor.
Photo of a contemporary open concept living room in Sydney with white walls, light hardwood floors, a standard fireplace, a tile fireplace surround, a wall-mounted tv and beige floor.
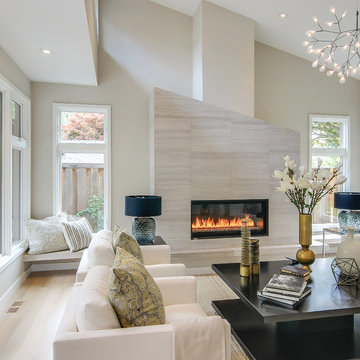
Inspiration for a large contemporary formal enclosed living room in San Francisco with beige walls, light hardwood floors, a tile fireplace surround, a ribbon fireplace, no tv and beige floor.
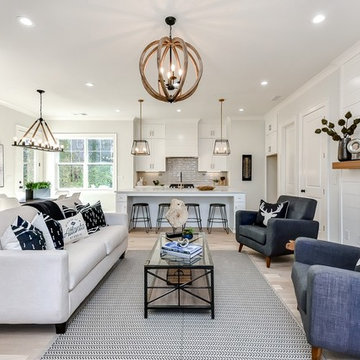
Mid-sized country open concept living room in Atlanta with grey walls, light hardwood floors, a standard fireplace, a tile fireplace surround, no tv and beige floor.
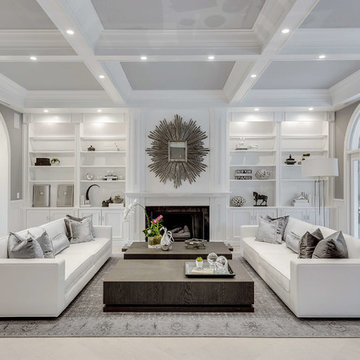
Small transitional formal open concept living room in Miami with grey walls, a standard fireplace, concrete floors, a tile fireplace surround, no tv and beige floor.

Large contemporary open concept living room in Phoenix with white walls, light hardwood floors, a ribbon fireplace, a tile fireplace surround, a built-in media wall and beige floor.
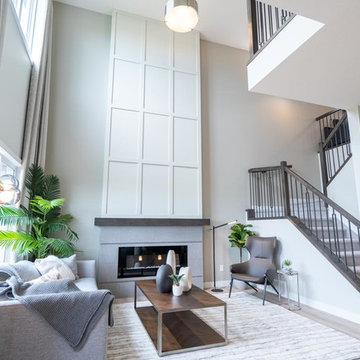
Mid-sized transitional open concept living room in Edmonton with grey walls, light hardwood floors, a ribbon fireplace, a tile fireplace surround, no tv and beige floor.
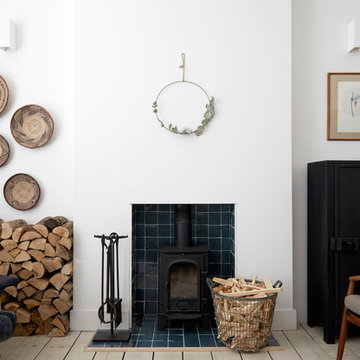
Anna Stathaki
Design ideas for a mid-sized scandinavian open concept living room in London with white walls, painted wood floors, a wood stove, a tile fireplace surround, a concealed tv and beige floor.
Design ideas for a mid-sized scandinavian open concept living room in London with white walls, painted wood floors, a wood stove, a tile fireplace surround, a concealed tv and beige floor.
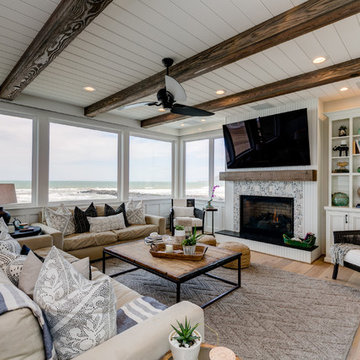
two fish digital
Mid-sized beach style open concept living room in Los Angeles with white walls, a standard fireplace, a tile fireplace surround, a wall-mounted tv, beige floor and light hardwood floors.
Mid-sized beach style open concept living room in Los Angeles with white walls, a standard fireplace, a tile fireplace surround, a wall-mounted tv, beige floor and light hardwood floors.
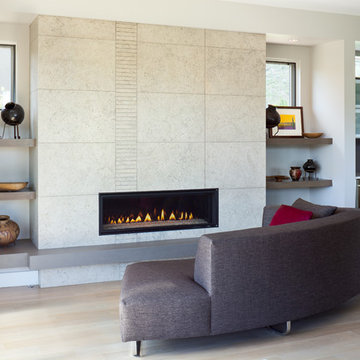
Design ideas for a mid-sized contemporary open concept living room in Denver with light hardwood floors, a ribbon fireplace, white walls, a tile fireplace surround and beige floor.
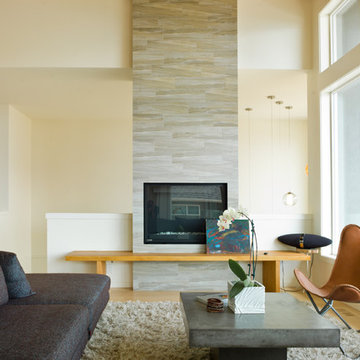
photo: www.shanekorpisto.com
This is an example of a mid-sized modern formal enclosed living room in Vancouver with a tile fireplace surround, white walls, light hardwood floors, a standard fireplace, no tv and beige floor.
This is an example of a mid-sized modern formal enclosed living room in Vancouver with a tile fireplace surround, white walls, light hardwood floors, a standard fireplace, no tv and beige floor.
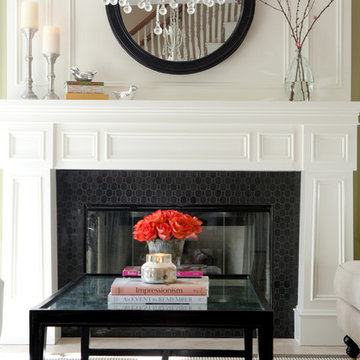
Designed by Alison Royer
Photos: Ashlee Raubach
This is an example of a small eclectic formal enclosed living room in Los Angeles with beige walls, porcelain floors, a standard fireplace, a tile fireplace surround, no tv and beige floor.
This is an example of a small eclectic formal enclosed living room in Los Angeles with beige walls, porcelain floors, a standard fireplace, a tile fireplace surround, no tv and beige floor.

The brief for this project involved a full house renovation, and extension to reconfigure the ground floor layout. To maximise the untapped potential and make the most out of the existing space for a busy family home.
When we spoke with the homeowner about their project, it was clear that for them, this wasn’t just about a renovation or extension. It was about creating a home that really worked for them and their lifestyle. We built in plenty of storage, a large dining area so they could entertain family and friends easily. And instead of treating each space as a box with no connections between them, we designed a space to create a seamless flow throughout.
A complete refurbishment and interior design project, for this bold and brave colourful client. The kitchen was designed and all finishes were specified to create a warm modern take on a classic kitchen. Layered lighting was used in all the rooms to create a moody atmosphere. We designed fitted seating in the dining area and bespoke joinery to complete the look. We created a light filled dining space extension full of personality, with black glazing to connect to the garden and outdoor living.

Inspiration for a tropical living room in Other with white walls, a standard fireplace, a tile fireplace surround, a wall-mounted tv, beige floor, exposed beam and wood.

Design ideas for a midcentury formal open concept living room in Austin with white walls, light hardwood floors, a standard fireplace, a tile fireplace surround, no tv, beige floor, exposed beam and wood.

A modern farmhouse living room designed for a new construction home in Vienna, VA.
Design ideas for a large country open concept living room in DC Metro with white walls, light hardwood floors, a ribbon fireplace, a tile fireplace surround, a wall-mounted tv, beige floor, exposed beam and planked wall panelling.
Design ideas for a large country open concept living room in DC Metro with white walls, light hardwood floors, a ribbon fireplace, a tile fireplace surround, a wall-mounted tv, beige floor, exposed beam and planked wall panelling.
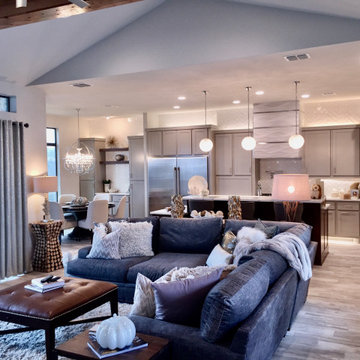
This is an example of a mid-sized transitional open concept living room in Other with a home bar, grey walls, porcelain floors, a standard fireplace, a tile fireplace surround, a wall-mounted tv, beige floor and exposed beam.
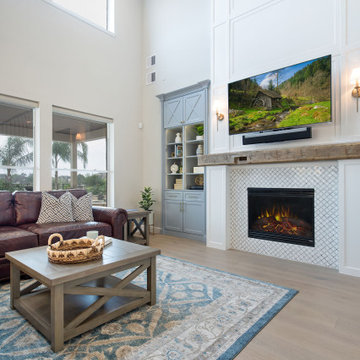
This is an example of an expansive transitional open concept living room in Houston with light hardwood floors, white walls, a standard fireplace, a tile fireplace surround, a wall-mounted tv, beige floor and decorative wall panelling.
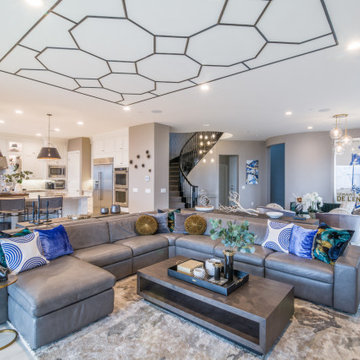
This chic/contemporary living room was designed for a working mom. After a long day of work she loves to have friends over & sip champagne and wine in this open concept space, while still being able to see her children. In this space, you will also see the formal family room, the kitchen, and the beautiful staircase. The ceiling moulding was added to give the room texture & character.
JL Interiors is a LA-based creative/diverse firm that specializes in residential interiors. JL Interiors empowers homeowners to design their dream home that they can be proud of! The design isn’t just about making things beautiful; it’s also about making things work beautifully. Contact us for a free consultation Hello@JLinteriors.design _ 310.390.6849_ www.JLinteriors.design
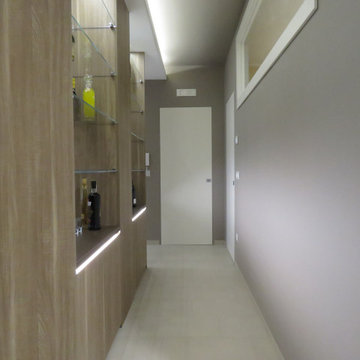
Soggiorno dallo stile contemporaneo, completo di zona bar, zona conversazione, zona pranzo, zona tv.
La parete attrezzata(completa di biocamino) il mobile bar, la madia e lo specchio sono stati progettati su misura e realizzati in legno e gres(effetto corten).
A terra è stato inserire un gres porcellanato, colore beige, dal formato30x60, posizionato in modo da ricreare uno sfalsamento continuo.
Le pareti opposte sono state dipinte con un colore marrone posato con lo spalter, le restanti pareti sono state pitturate con un color nocciola.
Il mobile bar, progettato su misura, è stato realizzato con gli stessi materiali utilizzati per la madia e per la parete attrezzata. E' costituito da 4 sportelli bassi, nei quali contenere tutti i bicchieri per ogni liquore; da 8 mensole in vetro, sulle quali esporre la collezione di liquori (i proprietari infatti hanno questa grande passione), illuminate da due tagli di luce posti a soffitto.
Una veletta bifacciale permette di illuminare la zona living e la zona di passaggio dietro il mobile bar con luce indiretta.
Parete attrezzata progettata su misura e realizzata in legno e gres, completa di biocamino.
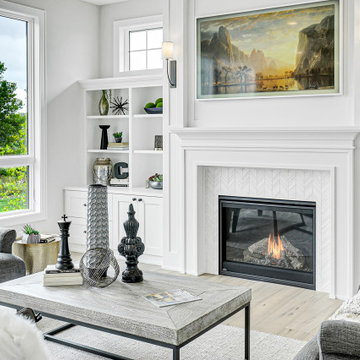
Inspiration for a transitional formal living room in Minneapolis with white walls, light hardwood floors, a standard fireplace, a tile fireplace surround, no tv and beige floor.
Living Room Design Photos with a Tile Fireplace Surround and Beige Floor
1