Living Room Design Photos with Brown Walls and Beige Floor
Refine by:
Budget
Sort by:Popular Today
1 - 20 of 1,161 photos
Item 1 of 3
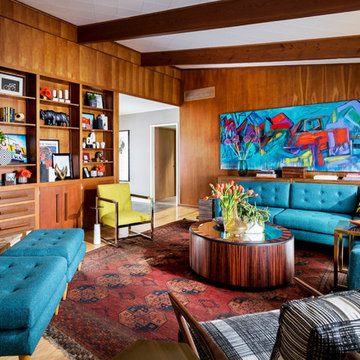
Large midcentury enclosed living room in Other with brown walls, light hardwood floors, a brick fireplace surround, a wall-mounted tv, a corner fireplace and beige floor.
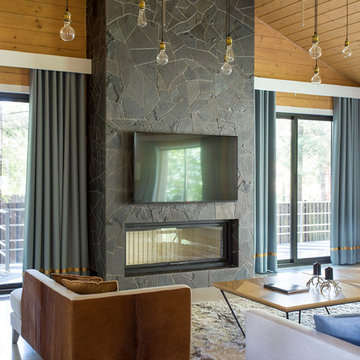
студия TS Design | Тарас Безруков и Стас Самкович
Large contemporary formal open concept living room in Moscow with porcelain floors, a ribbon fireplace, a stone fireplace surround, a wall-mounted tv, brown walls and beige floor.
Large contemporary formal open concept living room in Moscow with porcelain floors, a ribbon fireplace, a stone fireplace surround, a wall-mounted tv, brown walls and beige floor.
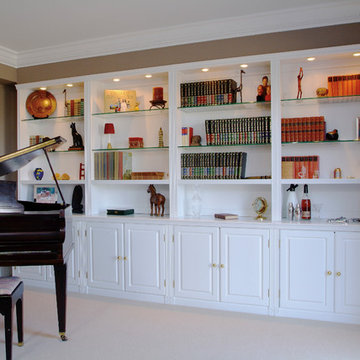
This is an example of a small transitional enclosed living room in Burlington with a music area, brown walls, carpet, no fireplace, no tv and beige floor.
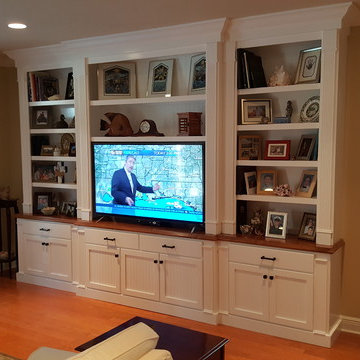
Photo of a mid-sized traditional enclosed living room in Miami with brown walls, light hardwood floors, no fireplace, a built-in media wall and beige floor.
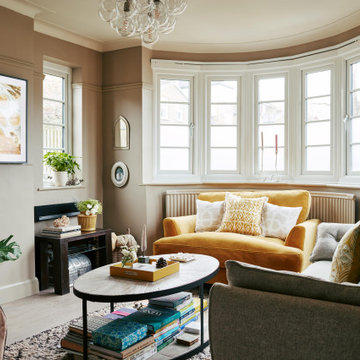
This is an example of a transitional living room in London with brown walls, a wall-mounted tv, light hardwood floors and beige floor.

We also designed a bespoke fire place for the home.
Design ideas for a contemporary living room in London with a standard fireplace, brown walls, light hardwood floors, a wood fireplace surround and beige floor.
Design ideas for a contemporary living room in London with a standard fireplace, brown walls, light hardwood floors, a wood fireplace surround and beige floor.
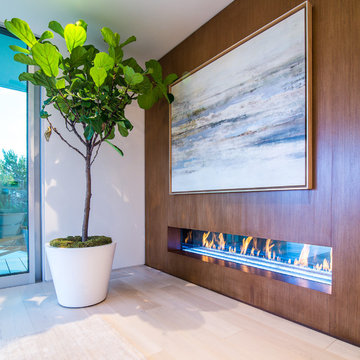
Ribbon fireplace in living room
Photographer: Nolasco Studios
Design ideas for a large contemporary open concept living room in Los Angeles with brown walls, light hardwood floors, a ribbon fireplace, a wood fireplace surround, a built-in media wall and beige floor.
Design ideas for a large contemporary open concept living room in Los Angeles with brown walls, light hardwood floors, a ribbon fireplace, a wood fireplace surround, a built-in media wall and beige floor.

Built by Old Hampshire Designs, Inc.
John W. Hession, Photographer
Design ideas for a large country formal open concept living room in Boston with light hardwood floors, a ribbon fireplace, a stone fireplace surround, brown walls, no tv and beige floor.
Design ideas for a large country formal open concept living room in Boston with light hardwood floors, a ribbon fireplace, a stone fireplace surround, brown walls, no tv and beige floor.
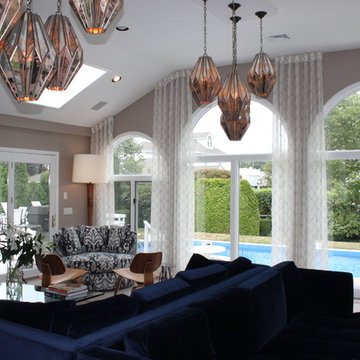
We decided on side panels on the sides of each arched window, carefully measuring where we wanted the fabric to end, and how much of the window we wanted to cover. The side panels allowed us to drape beautiful sheers, softening up the room, without covering too much of the window. To ensure the symmetry in an asymmetrical room, we used the ceiling as a common denominator for all the windows and angled the panel to accommodate the shape.
***Authorized Hunter Douglas Dealer***
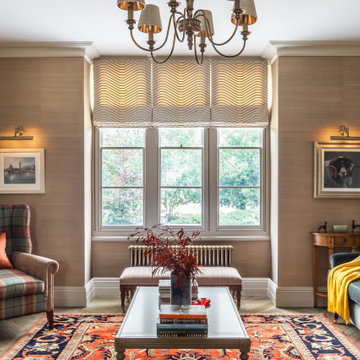
HollandGreen Interiors oversaw the total renovation and interior design of a Victorian townhouse in the Cotswolds. Colour, texture and vibrancy came together for a characterful and dynamic aesthetic, while beautiful high ceilings and tall windows encourage plenty of natural light to flow through the new space.

This 1960s home was in original condition and badly in need of some functional and cosmetic updates. We opened up the great room into an open concept space, converted the half bathroom downstairs into a full bath, and updated finishes all throughout with finishes that felt period-appropriate and reflective of the owner's Asian heritage.
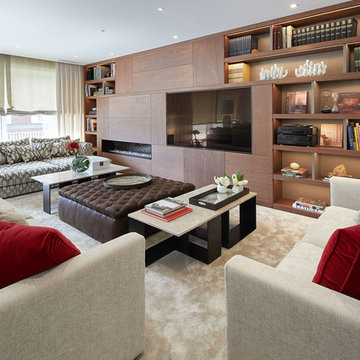
Photo of a contemporary formal enclosed living room in Barcelona with brown walls, carpet, a ribbon fireplace, a wood fireplace surround, a built-in media wall and beige floor.
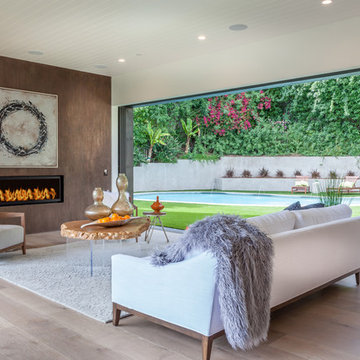
Design ideas for a mid-sized contemporary open concept living room in Los Angeles with brown walls, light hardwood floors, a ribbon fireplace, no tv and beige floor.
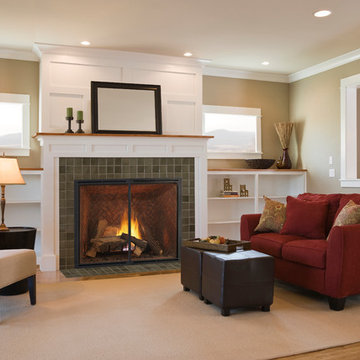
Photo of a mid-sized contemporary formal open concept living room in Boston with a standard fireplace, a tile fireplace surround, no tv, brown walls, light hardwood floors and beige floor.
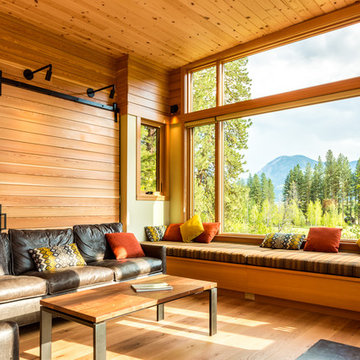
Inspiration for a mid-sized country open concept living room in Seattle with a library, a wood stove, a metal fireplace surround, brown walls, light hardwood floors and beige floor.
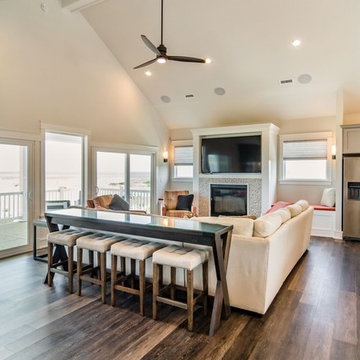
Inspiration for a mid-sized transitional formal open concept living room in Other with brown walls, vinyl floors, a standard fireplace, a tile fireplace surround, a wall-mounted tv and beige floor.
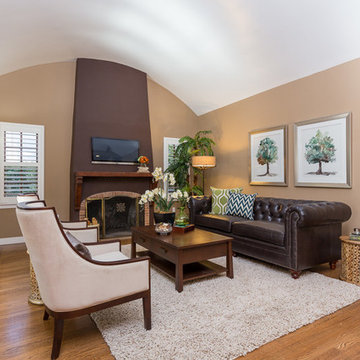
Mid-sized traditional open concept living room in Sacramento with brown walls, light hardwood floors, a standard fireplace, a tile fireplace surround, a wall-mounted tv and beige floor.
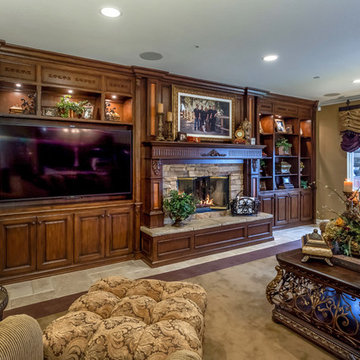
Artistically Tuscan
Francesca called me, nearly 13 years ago, as she had seen one of our ads in the Orange County Living Magazine. In that particular ad, she fell in love with the mural work our artists had done for another home we designed in Huntington Beach, California. Although this was a newly built home in Portofira Estates neighborhood, in the city of Orange, both she and her husband knew they would eventually add to the existing square footage, making the family room and kitchen much bigger.
We proceeded with designing the house as her time frame and budget proceeded until we completed the entire home.
Then, about 5 years ago, Francesca and her husband decided to move forward with getting their expansion project underway. They moved the walls out in the family room and the kitchen area, creating more space. They also added a game room to the upstairs portion of their home. The results are spectacular!
This family room has a large angular sofa with a shaped wood frame. Two oversized chairs and ottomans on either side of the sofa to create a circular conversation and almost theatre like setting. A warm, wonderful color palette of deep plums, caramels, rich reds, burgundy, calming greens and accents of black make the entire home come together perfectly.
The entertainment center wraps the fireplace and nook shelving as it takes up the entire wall opposite the sofa. The window treatments consist of working balloon shades in a deep plum silk with valances in a rich gold silk featuring wrought iron rods running vertically through the fabric. The treatment frames the stunning panoramic view of all of Orange County.
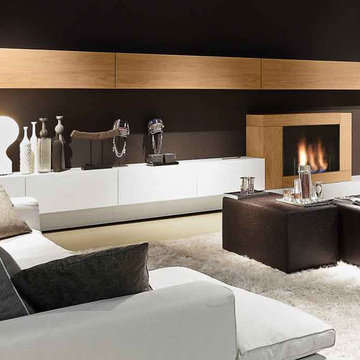
TV unit by Presotto, Italy. Shown with wall mounted cabinets in "aged" natural oak and matching bioethanol fire place. Sideboard coordinates with base unit in Matt Bianco Candido lacquer.
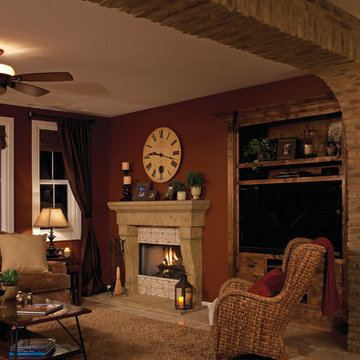
El Dorado Fireplace Surround
This is an example of a mid-sized traditional formal enclosed living room in Sacramento with brown walls, travertine floors, a standard fireplace, a stone fireplace surround, a built-in media wall and beige floor.
This is an example of a mid-sized traditional formal enclosed living room in Sacramento with brown walls, travertine floors, a standard fireplace, a stone fireplace surround, a built-in media wall and beige floor.
Living Room Design Photos with Brown Walls and Beige Floor
1