Living Room Design Photos with Grey Walls and Beige Floor
Refine by:
Budget
Sort by:Popular Today
1 - 20 of 7,106 photos
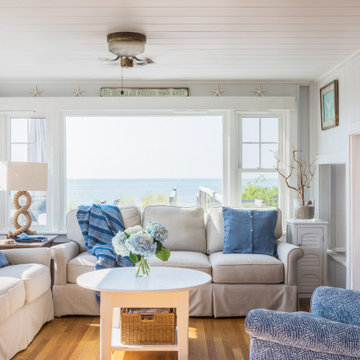
Photo of a mid-sized beach style enclosed living room in Boston with grey walls and beige floor.

Photo of a mid-sized contemporary enclosed living room in Other with a music area, grey walls, concrete floors, no fireplace, no tv and beige floor.
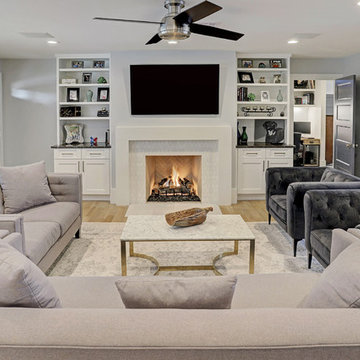
Clean line, light paint and beautiful fireplace make this room inviting and cozy.
This is an example of a mid-sized transitional enclosed living room in Houston with grey walls, light hardwood floors, a standard fireplace, a wall-mounted tv and beige floor.
This is an example of a mid-sized transitional enclosed living room in Houston with grey walls, light hardwood floors, a standard fireplace, a wall-mounted tv and beige floor.

Family living room. Styled in club-style, wave curtains in Danish wool grey fabric, 50's style wall and floorlamps, and vintage armchair in maroon.
Large contemporary enclosed living room in London with grey walls, light hardwood floors, a standard fireplace, a metal fireplace surround, a corner tv, beige floor and panelled walls.
Large contemporary enclosed living room in London with grey walls, light hardwood floors, a standard fireplace, a metal fireplace surround, a corner tv, beige floor and panelled walls.
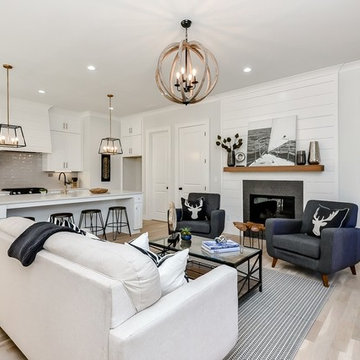
Design ideas for a mid-sized country open concept living room in Atlanta with grey walls, light hardwood floors, a standard fireplace, a tile fireplace surround, no tv and beige floor.
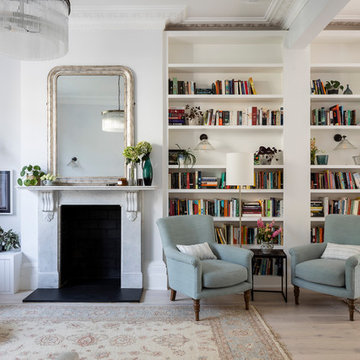
Chris Snook
Photo of a mid-sized transitional open concept living room in London with grey walls, a library, light hardwood floors, beige floor, a standard fireplace and a stone fireplace surround.
Photo of a mid-sized transitional open concept living room in London with grey walls, a library, light hardwood floors, beige floor, a standard fireplace and a stone fireplace surround.
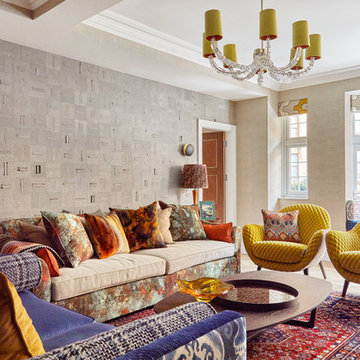
This is an example of a mid-sized eclectic formal enclosed living room in London with grey walls, light hardwood floors and beige floor.

This image features the main reception room, designed to exude a sense of formal elegance while providing a comfortable and inviting atmosphere. The room’s interior design is a testament to the intent of the company to blend classic elements with contemporary style.
At the heart of the room is a traditional black marble fireplace, which anchors the space and adds a sense of grandeur. Flanking the fireplace are built-in shelving units painted in a soft grey, displaying a curated selection of decorative items and books that add a personal touch to the room. The shelves are also efficiently utilized with a discreetly integrated television, ensuring that functionality accompanies the room's aesthetics.
Above, a dramatic modern chandelier with cascading white elements draws the eye upward to the detailed crown molding, highlighting the room’s high ceilings and the architectural beauty of the space. Luxurious white sofas offer ample seating, their clean lines and plush cushions inviting guests to relax. Accent armchairs with a bold geometric pattern introduce a dynamic contrast to the room, while a marble coffee table centers the seating area with its organic shape and material.
The soft neutral color palette is enriched with textured throw pillows, and a large area rug in a light hue defines the seating area and adds a layer of warmth over the herringbone wood flooring. Draped curtains frame the window, softening the natural light that enhances the room’s airy feel.
This reception room reflects the company’s design philosophy of creating spaces that are timeless and refined, yet functional and welcoming, showcasing a commitment to craftsmanship, detail, and harmonious design.
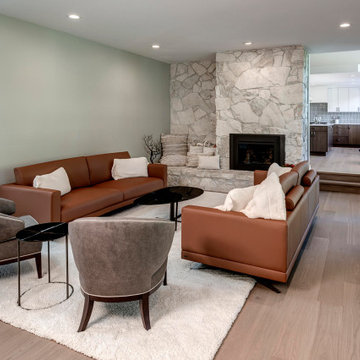
By removing the built-in cabinets on the left of the fireplace, truly allows the beauty of the original slate to stound out. A new gas insert was also installed.
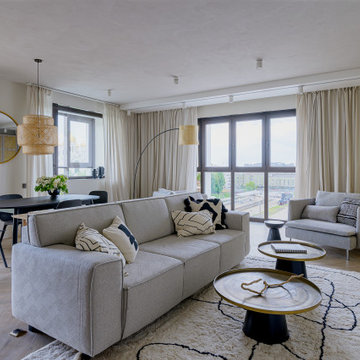
Кухня-гостиная с чилл зоной у окна.
This is an example of a mid-sized contemporary living room in Other with grey walls, porcelain floors, a wall-mounted tv and beige floor.
This is an example of a mid-sized contemporary living room in Other with grey walls, porcelain floors, a wall-mounted tv and beige floor.

Our remodeled 1994 Deck House was a stunning hit with our clients. All original moulding, trim, truss systems, exposed posts and beams and mahogany windows were kept in tact and refinished as requested. All wood ceilings in each room were painted white to brighten and lift the interiors. This is the view looking from the living room toward the kitchen. Our mid-century design is timeless and remains true to the modernism movement.
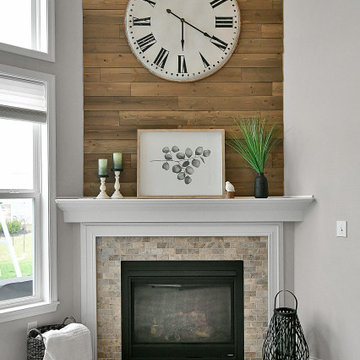
Photo of a large country open concept living room in Columbus with grey walls, carpet, a corner fireplace, a tile fireplace surround, beige floor, vaulted and planked wall panelling.
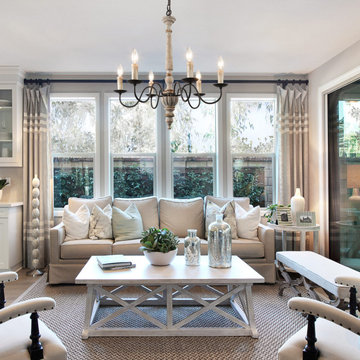
Brimming with rustic countryside flair, the 6-light french country chandelier features beautifully curved arms, hand-carved wood center column and Persian white finish. Antiqued distressing and rust finish gives it a rich texture and well-worn appearance. Each arm features classic candelabra style bulb holder which can accommodate a 40W e12 bulb(Not Included). Perfect to install it in dining room, entry, hallway or foyer, the six light chandelier will cast a warm glow and create a relaxing ambiance in the space.
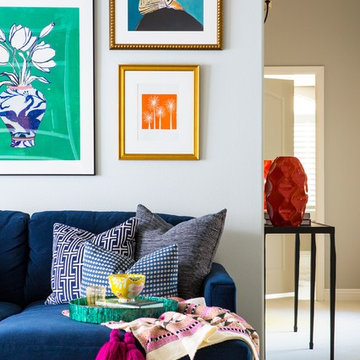
Inspiration for a mid-sized eclectic open concept living room in Los Angeles with grey walls, carpet, no fireplace, a freestanding tv and beige floor.
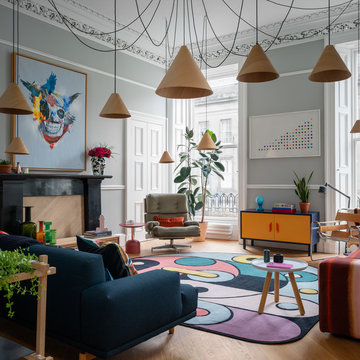
Living room at Coates Place, with rug designed by Mr Buckley for cc-tapis. Artwork by Joram Roukes, Parra & Damien Hirst. Lamp shades from Hay, fabrics from LeLievre, Romo & Dedar.
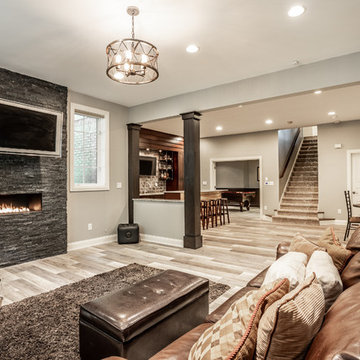
Morse Lake basement renovation. Our clients made some great design choices, this basement is amazing! Great entertaining space, a wet bar, and pool room.
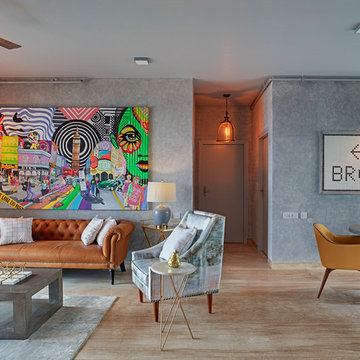
Photo of an eclectic open concept living room in Bengaluru with grey walls and beige floor.
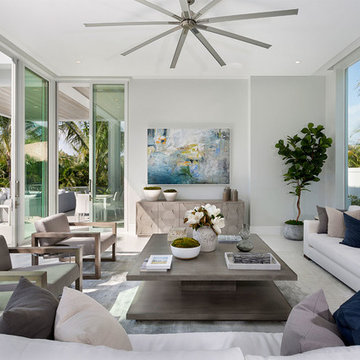
Living Room
Photo of a mid-sized beach style formal open concept living room in Miami with grey walls, no fireplace, no tv, porcelain floors and beige floor.
Photo of a mid-sized beach style formal open concept living room in Miami with grey walls, no fireplace, no tv, porcelain floors and beige floor.
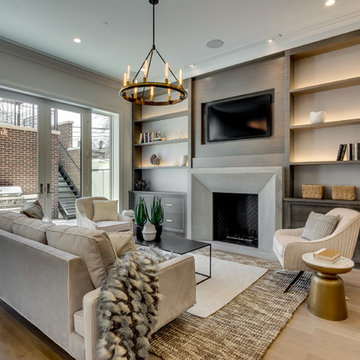
Bret Jelinek - Chicago Home Photos
Inspiration for a contemporary open concept living room in Chicago with a stone fireplace surround, grey walls, light hardwood floors, a standard fireplace, a wall-mounted tv and beige floor.
Inspiration for a contemporary open concept living room in Chicago with a stone fireplace surround, grey walls, light hardwood floors, a standard fireplace, a wall-mounted tv and beige floor.
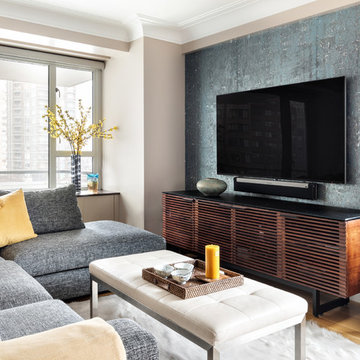
Design ideas for a mid-sized contemporary open concept living room in New York with grey walls, a wall-mounted tv, light hardwood floors, no fireplace and beige floor.
Living Room Design Photos with Grey Walls and Beige Floor
1