Living Room Design Photos with Multi-coloured Walls and Beige Floor
Refine by:
Budget
Sort by:Popular Today
1 - 20 of 948 photos
Item 1 of 3
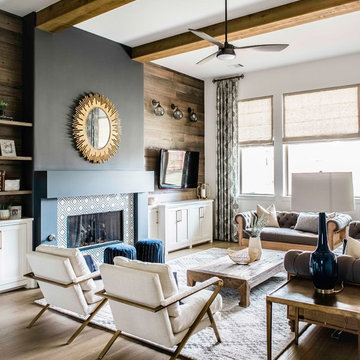
Our Austin design studio gave this living room a bright and modern refresh.
Project designed by Sara Barney’s Austin interior design studio BANDD DESIGN. They serve the entire Austin area and its surrounding towns, with an emphasis on Round Rock, Lake Travis, West Lake Hills, and Tarrytown.
For more about BANDD DESIGN, click here: https://bandddesign.com/
To learn more about this project, click here: https://bandddesign.com/living-room-refresh/

This is an example of an expansive transitional open concept living room in Dallas with multi-coloured walls, travertine floors, a ribbon fireplace, a wood fireplace surround, beige floor and vaulted.
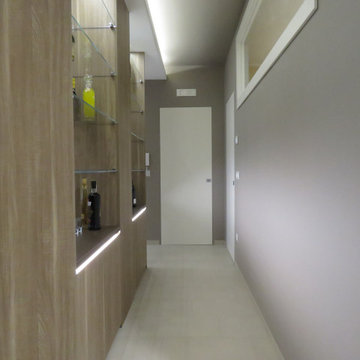
Soggiorno dallo stile contemporaneo, completo di zona bar, zona conversazione, zona pranzo, zona tv.
La parete attrezzata(completa di biocamino) il mobile bar, la madia e lo specchio sono stati progettati su misura e realizzati in legno e gres(effetto corten).
A terra è stato inserire un gres porcellanato, colore beige, dal formato30x60, posizionato in modo da ricreare uno sfalsamento continuo.
Le pareti opposte sono state dipinte con un colore marrone posato con lo spalter, le restanti pareti sono state pitturate con un color nocciola.
Il mobile bar, progettato su misura, è stato realizzato con gli stessi materiali utilizzati per la madia e per la parete attrezzata. E' costituito da 4 sportelli bassi, nei quali contenere tutti i bicchieri per ogni liquore; da 8 mensole in vetro, sulle quali esporre la collezione di liquori (i proprietari infatti hanno questa grande passione), illuminate da due tagli di luce posti a soffitto.
Una veletta bifacciale permette di illuminare la zona living e la zona di passaggio dietro il mobile bar con luce indiretta.
Parete attrezzata progettata su misura e realizzata in legno e gres, completa di biocamino.
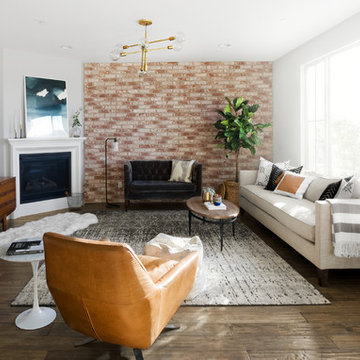
Inspiration for a midcentury formal open concept living room in San Diego with multi-coloured walls, dark hardwood floors, a standard fireplace, a freestanding tv and beige floor.
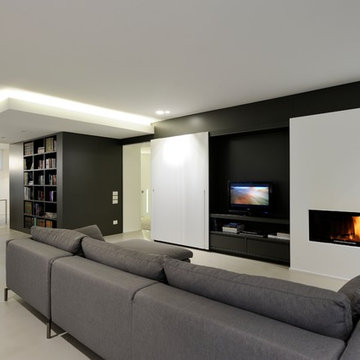
Inspiration for a large modern open concept living room in Other with a library, multi-coloured walls, a ribbon fireplace, a freestanding tv and beige floor.
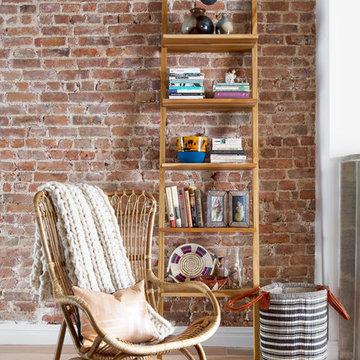
Photo - Jessica Glynn Photography
This is an example of a mid-sized transitional enclosed living room in New York with multi-coloured walls, light hardwood floors, a standard fireplace, a stone fireplace surround, a wall-mounted tv and beige floor.
This is an example of a mid-sized transitional enclosed living room in New York with multi-coloured walls, light hardwood floors, a standard fireplace, a stone fireplace surround, a wall-mounted tv and beige floor.

Un soggiorno caratterizzato da un divano con doppia esposizione grazie a dei cuscini che possono essere orientati a seconda delle necessità. Di grande effetto la molletta di Riva 1920 in legno di cedro che oltre ad essere un supporto per la TV profuma naturalmente l'ambiente. Carta da parati di Inkiostro Bianco.
Foto di Simone Marulli

This warm, elegant, and inviting great room is complete with rich patterns, textures, fabrics, wallpaper, stone, and a large custom multi-light chandelier that is suspended above. The two way fireplace is covered in stone and the walls on either side are covered in a knot fabric wallpaper that adds a subtle and sophisticated texture to the space. A mixture of cool and warm tones makes this space unique and interesting. The space is anchored with a sectional that has an abstract pattern around the back and sides, two swivel chairs and large rectangular coffee table. The large sliders collapse back to the wall connecting the interior and exterior living spaces to create a true indoor/outdoor living experience. The cedar wood ceiling adds additional warmth to the home.
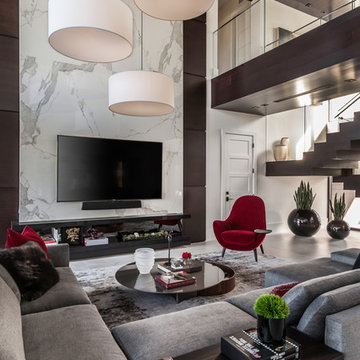
Gorgeous Living Room By 2id Interiors
Photo of an expansive contemporary open concept living room in Miami with multi-coloured walls, a wall-mounted tv, beige floor and ceramic floors.
Photo of an expansive contemporary open concept living room in Miami with multi-coloured walls, a wall-mounted tv, beige floor and ceramic floors.

Midcentury living room in Other with multi-coloured walls, cork floors, a standard fireplace, a brick fireplace surround, no tv, beige floor and wood.
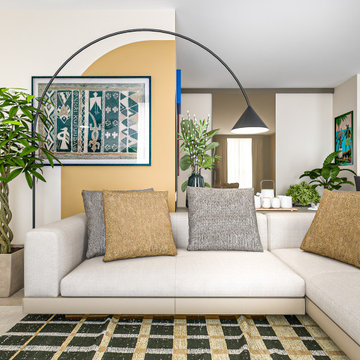
Liadesign
This is an example of a mid-sized contemporary open concept living room in Milan with a library, multi-coloured walls, porcelain floors, a wall-mounted tv and beige floor.
This is an example of a mid-sized contemporary open concept living room in Milan with a library, multi-coloured walls, porcelain floors, a wall-mounted tv and beige floor.

this modern Scandinavian living room is designed to reflect nature's calm and beauty in every detail. A minimalist design featuring a neutral color palette, natural wood, and velvety upholstered furniture that translates the ultimate elegance and sophistication.
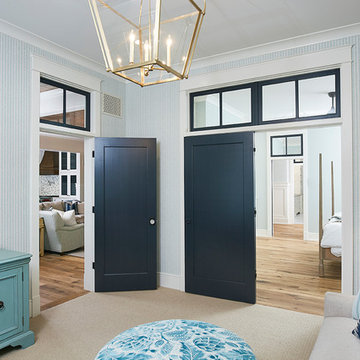
Builder: J. Peterson Homes
Interior Design: Vision Interiors by Visbeen
Photographer: Ashley Avila Photography
The best of the past and present meet in this distinguished design. Custom craftsmanship and distinctive detailing give this lakefront residence its vintage flavor while an open and light-filled floor plan clearly mark it as contemporary. With its interesting shingled roof lines, abundant windows with decorative brackets and welcoming porch, the exterior takes in surrounding views while the interior meets and exceeds contemporary expectations of ease and comfort. The main level features almost 3,000 square feet of open living, from the charming entry with multiple window seats and built-in benches to the central 15 by 22-foot kitchen, 22 by 18-foot living room with fireplace and adjacent dining and a relaxing, almost 300-square-foot screened-in porch. Nearby is a private sitting room and a 14 by 15-foot master bedroom with built-ins and a spa-style double-sink bath with a beautiful barrel-vaulted ceiling. The main level also includes a work room and first floor laundry, while the 2,165-square-foot second level includes three bedroom suites, a loft and a separate 966-square-foot guest quarters with private living area, kitchen and bedroom. Rounding out the offerings is the 1,960-square-foot lower level, where you can rest and recuperate in the sauna after a workout in your nearby exercise room. Also featured is a 21 by 18-family room, a 14 by 17-square-foot home theater, and an 11 by 12-foot guest bedroom suite.
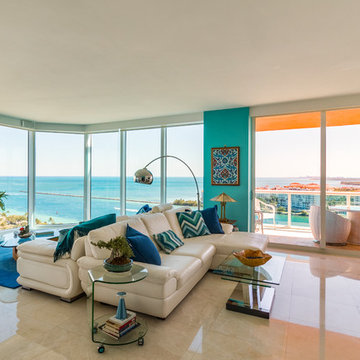
Blending the old and new. Photo" Spectrum Real Estate Photography
Photo of a mid-sized modern formal open concept living room in Philadelphia with multi-coloured walls, ceramic floors, a wall-mounted tv and beige floor.
Photo of a mid-sized modern formal open concept living room in Philadelphia with multi-coloured walls, ceramic floors, a wall-mounted tv and beige floor.
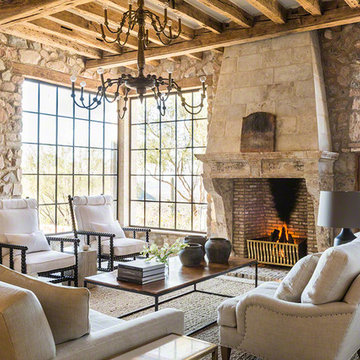
Lisa Romerein (photography)
Oz Architects (Architecture) Don Ziebell Principal, Zahir Poonawala Project Architect
Oz Interiors (Interior Design) Inga Rehmann, Principal Laura Huttenhauer, Senior Designer
Oz Architects (Hardscape Design)
Desert Star Construction (Construction)
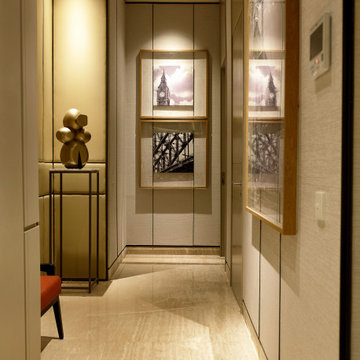
Inspiration for a mid-sized contemporary enclosed living room in Other with multi-coloured walls, marble floors, no fireplace, a wall-mounted tv, beige floor and panelled walls.
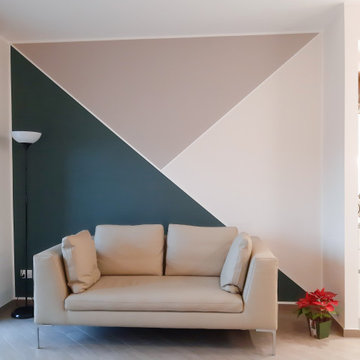
Design ideas for a mid-sized contemporary open concept living room in Milan with multi-coloured walls, porcelain floors, a corner tv and beige floor.
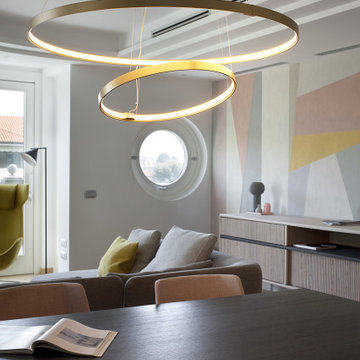
Photo of a large contemporary open concept living room in Milan with a library, multi-coloured walls, light hardwood floors, a ribbon fireplace, a metal fireplace surround, a wall-mounted tv and beige floor.
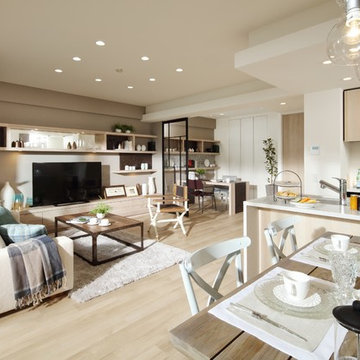
Photo of a contemporary open concept living room in Other with multi-coloured walls, painted wood floors and beige floor.
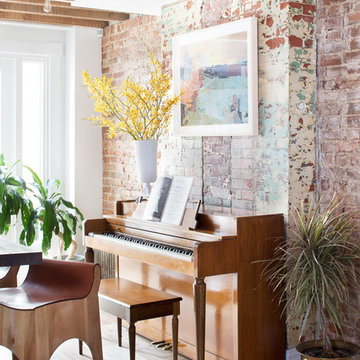
Photo - Jessica Glynn Photography
Design ideas for a mid-sized eclectic enclosed living room in New York with multi-coloured walls, light hardwood floors, a standard fireplace, a stone fireplace surround, a wall-mounted tv and beige floor.
Design ideas for a mid-sized eclectic enclosed living room in New York with multi-coloured walls, light hardwood floors, a standard fireplace, a stone fireplace surround, a wall-mounted tv and beige floor.
Living Room Design Photos with Multi-coloured Walls and Beige Floor
1