Living Room Design Photos with Beige Floor and Wood
Refine by:
Budget
Sort by:Popular Today
1 - 20 of 623 photos
Item 1 of 3

The soaring ceiling height of the living areas of this warehouse-inspired house
Design ideas for a mid-sized industrial open concept living room in Melbourne with white walls, light hardwood floors, a wood stove, beige floor, exposed beam and wood.
Design ideas for a mid-sized industrial open concept living room in Melbourne with white walls, light hardwood floors, a wood stove, beige floor, exposed beam and wood.

This 1960s home was in original condition and badly in need of some functional and cosmetic updates. We opened up the great room into an open concept space, converted the half bathroom downstairs into a full bath, and updated finishes all throughout with finishes that felt period-appropriate and reflective of the owner's Asian heritage.

This Minnesota Artisan Tour showcase home features three exceptional natural stone fireplaces. A custom blend of ORIJIN STONE's Alder™ Split Face Limestone is paired with custom Indiana Limestone for the oversized hearths. Minnetrista, MN residence.
MASONRY: SJB Masonry + Concrete
BUILDER: Denali Custom Homes, Inc.
PHOTOGRAPHY: Landmark Photography
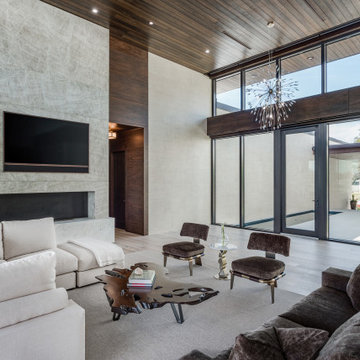
Large contemporary open concept living room in Tampa with light hardwood floors, a built-in media wall, beige floor and wood.
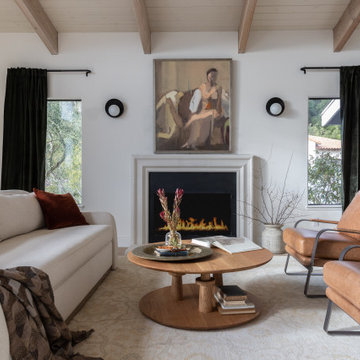
Large transitional formal enclosed living room in San Francisco with white walls, a standard fireplace, a plaster fireplace surround, no tv, beige floor and wood.

Inspiration for a mid-sized transitional enclosed living room in Chicago with white walls, light hardwood floors, no fireplace, a wall-mounted tv, beige floor and wood.
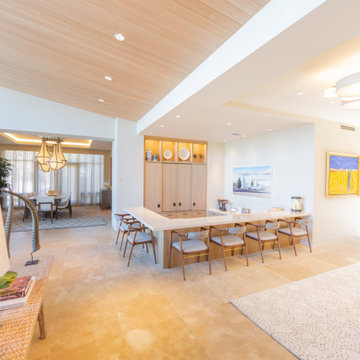
Design ideas for an expansive contemporary open concept living room in Other with beige walls, travertine floors, no fireplace, no tv, beige floor, wood and wallpaper.
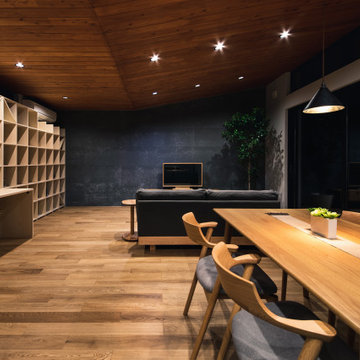
Photo of a mid-sized modern living room in Other with grey walls, plywood floors, no fireplace, a freestanding tv, beige floor, wood and wallpaper.
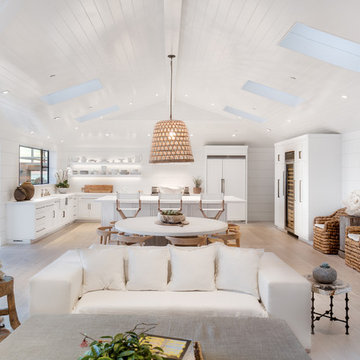
photo by Chad Mellon
This is an example of a large beach style open concept living room in Orange County with white walls, light hardwood floors, a stone fireplace surround, a ribbon fireplace, a wall-mounted tv, beige floor, vaulted, wood and planked wall panelling.
This is an example of a large beach style open concept living room in Orange County with white walls, light hardwood floors, a stone fireplace surround, a ribbon fireplace, a wall-mounted tv, beige floor, vaulted, wood and planked wall panelling.
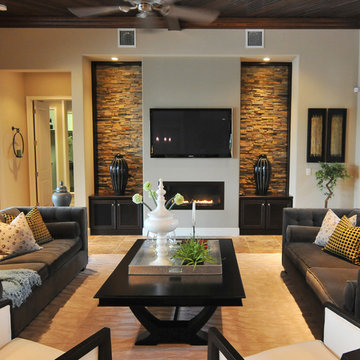
The stacked stone wall and built-in fireplace is the focal point within this space. We love the built-in cabinets for storage and neutral color pallet as well. We certainly want to cuddle on the couch with a good book while the fireplace is burning!

Photo of a modern enclosed living room with white walls, travertine floors, a standard fireplace, a stone fireplace surround, beige floor and wood.
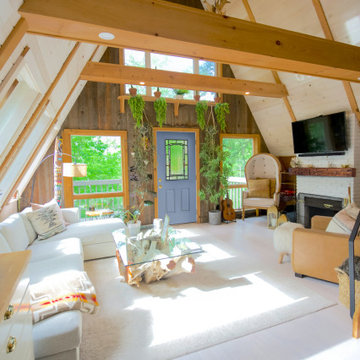
Get the cabin of your dreams with a new front door and a beam mantel. This Belleville Smooth 2 panel door with Adelaide Glass is a gorgeous upgrade and will add a pop of color for you. The Hand Hewn Wooden Beam Mantel is great for adding in natural tones to enhance the rustic feel.
Door: BLS-106-21-2
Beam Mantel: BMH-EC
Visit us at ELandELWoodProducts.com to see more options

This living room emanates a contemporary and modern vibe, seamlessly blending sleek design elements. The space is characterized by a relaxing ambiance, creating an inviting atmosphere for unwinding. Adding to its allure, the room offers a captivating view, enhancing the overall experience of comfort and style in this modern living space.

Photo of a country open concept living room in Portland Maine with brown walls, light hardwood floors, beige floor, vaulted, wood and wood walls.
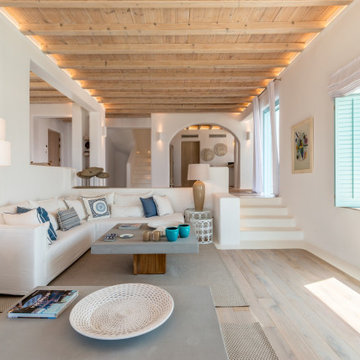
This is an example of a beach style open concept living room in Other with white walls, light hardwood floors, beige floor, exposed beam and wood.
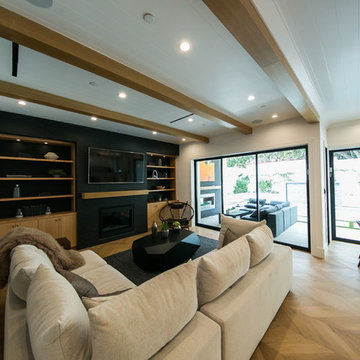
Complete home remodeling. Two-story home in Los Angeles completely renovated indoor and outdoor.
This is an example of a large modern formal open concept living room in Los Angeles with white walls, porcelain floors, a standard fireplace, a metal fireplace surround, a wall-mounted tv, beige floor and wood.
This is an example of a large modern formal open concept living room in Los Angeles with white walls, porcelain floors, a standard fireplace, a metal fireplace surround, a wall-mounted tv, beige floor and wood.

Vista d'insieme della zona giorno con il soppalco.
Foto di Simone Marulli
Inspiration for a small scandinavian open concept living room in Milan with a music area, multi-coloured walls, light hardwood floors, a built-in media wall, beige floor and wood.
Inspiration for a small scandinavian open concept living room in Milan with a music area, multi-coloured walls, light hardwood floors, a built-in media wall, beige floor and wood.
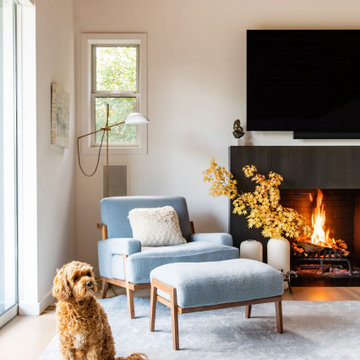
This is an example of a mid-sized beach style open concept living room in San Francisco with white walls, a standard fireplace, a stone fireplace surround, a wall-mounted tv, beige floor and wood.
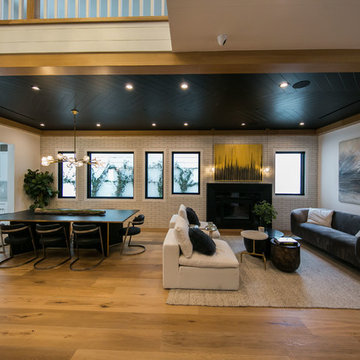
Complete home remodeling. Two-story home in Los Angeles completely renovated indoor and outdoor.
This is an example of a large modern formal open concept living room in Los Angeles with white walls, porcelain floors, a standard fireplace, a metal fireplace surround, a wall-mounted tv, beige floor and wood.
This is an example of a large modern formal open concept living room in Los Angeles with white walls, porcelain floors, a standard fireplace, a metal fireplace surround, a wall-mounted tv, beige floor and wood.
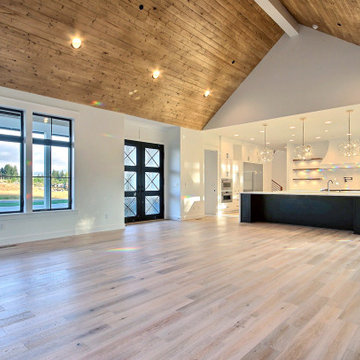
This Beautiful Multi-Story Modern Farmhouse Features a Master On The Main & A Split-Bedroom Layout • 5 Bedrooms • 4 Full Bathrooms • 1 Powder Room • 3 Car Garage • Vaulted Ceilings • Den • Large Bonus Room w/ Wet Bar • 2 Laundry Rooms • So Much More!
Living Room Design Photos with Beige Floor and Wood
1