Living Room Design Photos with Beige Floor

Photo of a scandinavian living room in Phoenix with white walls, light hardwood floors, a wall-mounted tv and beige floor.
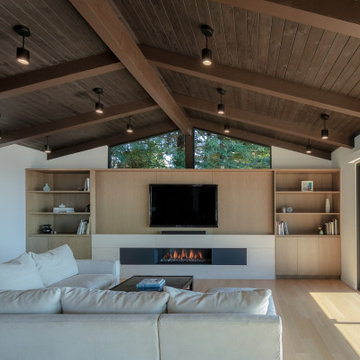
Living room with built-in entertainment cabinet, large sliding doors.
This is an example of a mid-sized contemporary loft-style living room in San Francisco with white walls, light hardwood floors, a ribbon fireplace, beige floor, a stone fireplace surround and a built-in media wall.
This is an example of a mid-sized contemporary loft-style living room in San Francisco with white walls, light hardwood floors, a ribbon fireplace, beige floor, a stone fireplace surround and a built-in media wall.
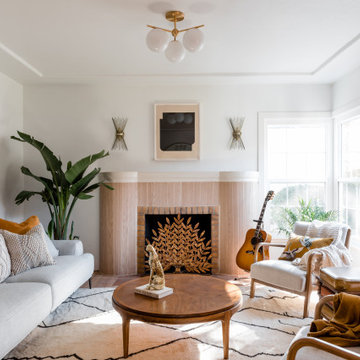
Hollywood regency meets beach bungalow in this living room. Natural wood and greenery comes together with gold accents and light neutral tones.
Beach style open concept living room in Sacramento with white walls, light hardwood floors, a standard fireplace, a wood fireplace surround and beige floor.
Beach style open concept living room in Sacramento with white walls, light hardwood floors, a standard fireplace, a wood fireplace surround and beige floor.
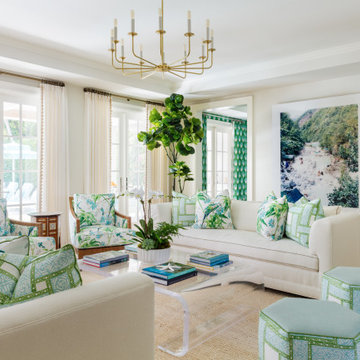
Inspiration for a tropical formal enclosed living room in Miami with white walls, carpet, no fireplace, no tv and beige floor.
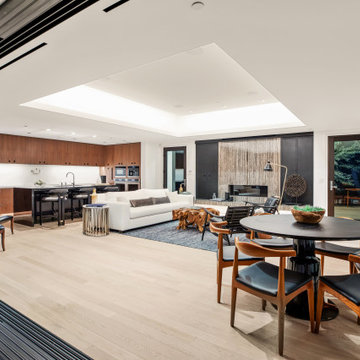
Contemporary living room in Los Angeles with white walls, light hardwood floors and beige floor.
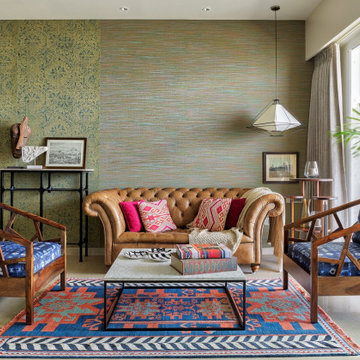
Design ideas for a mid-sized tropical living room in Mumbai with green walls and beige floor.
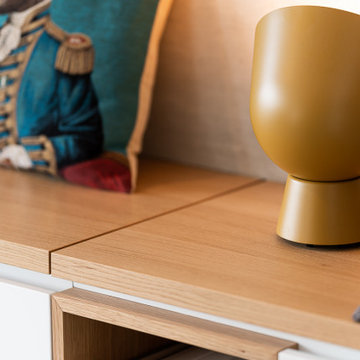
This is an example of a large open concept living room in Lyon with blue walls, light hardwood floors, no fireplace, a freestanding tv and beige floor.
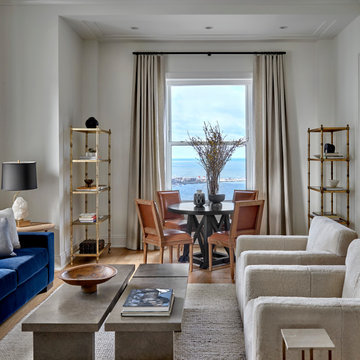
Having successfully designed the then bachelor’s penthouse residence at the Waldorf Astoria, Kadlec Architecture + Design was retained to combine 2 units into a full floor residence in the historic Palmolive building in Chicago. The couple was recently married and have five older kids between them all in their 20s. She has 2 girls and he has 3 boys (Think Brady bunch). Nate Berkus and Associates was the interior design firm, who is based in Chicago as well, so it was a fun collaborative process.
Details:
-Brass inlay in natural oak herringbone floors running the length of the hallway, which joins in the rotunda.
-Bronze metal and glass doors bring natural light into the interior of the residence and main hallway as well as highlight dramatic city and lake views.
-Billiards room is paneled in walnut with navy suede walls. The bar countertop is zinc.
-Kitchen is black lacquered with grass cloth walls and has two inset vintage brass vitrines.
-High gloss lacquered office
-Lots of vintage/antique lighting from Paris flea market (dining room fixture, over-scaled sconces in entry)
-World class art collection
Photography: Tony Soluri, Interior Design: Nate Berkus Interiors and Sasha Adler Design
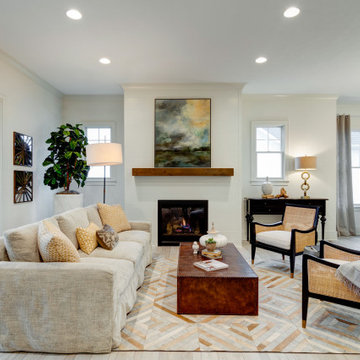
Design ideas for a mid-sized contemporary open concept living room in Indianapolis with beige walls, vinyl floors, a standard fireplace, a wood fireplace surround, no tv and beige floor.
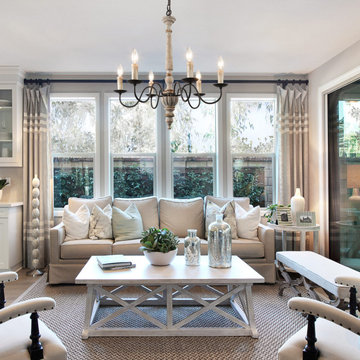
Brimming with rustic countryside flair, the 6-light french country chandelier features beautifully curved arms, hand-carved wood center column and Persian white finish. Antiqued distressing and rust finish gives it a rich texture and well-worn appearance. Each arm features classic candelabra style bulb holder which can accommodate a 40W e12 bulb(Not Included). Perfect to install it in dining room, entry, hallway or foyer, the six light chandelier will cast a warm glow and create a relaxing ambiance in the space.
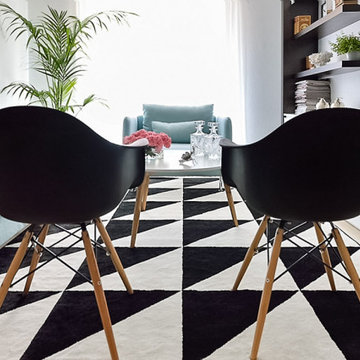
Small modern open concept living room in Alicante-Costa Blanca with white walls, ceramic floors, no fireplace, no tv and beige floor.
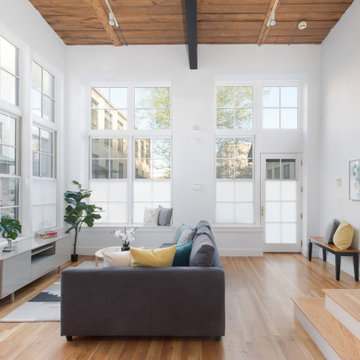
Living Room
Design ideas for a large scandinavian open concept living room in Boston with white walls, medium hardwood floors, no tv and beige floor.
Design ideas for a large scandinavian open concept living room in Boston with white walls, medium hardwood floors, no tv and beige floor.
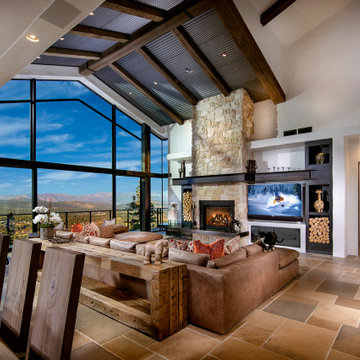
This is an example of a country open concept living room in Orange County with white walls, a standard fireplace, a stone fireplace surround, a wall-mounted tv, beige floor and vaulted.
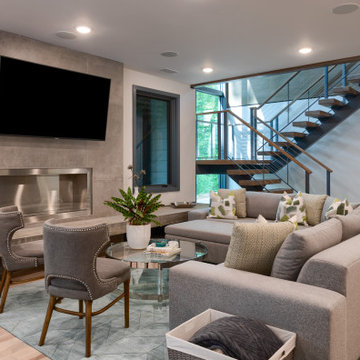
Contemporary open concept living room in Other with white walls, light hardwood floors, a ribbon fireplace, a tile fireplace surround, a wall-mounted tv and beige floor.
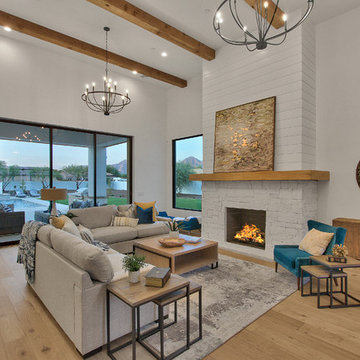
Country open concept living room in Phoenix with white walls, light hardwood floors, a standard fireplace, a stone fireplace surround and beige floor.
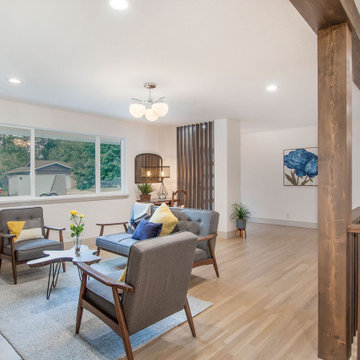
This is an example of a mid-sized midcentury open concept living room in Denver with white walls, light hardwood floors, a standard fireplace, a plaster fireplace surround, no tv and beige floor.
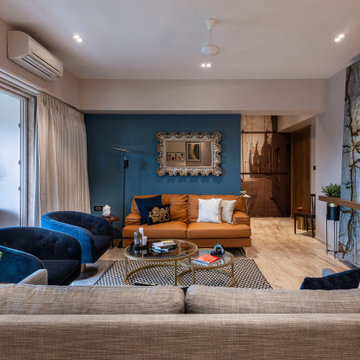
Design ideas for a contemporary living room in Mumbai with blue walls and beige floor.
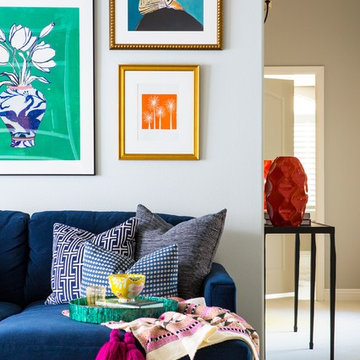
Inspiration for a mid-sized eclectic open concept living room in Los Angeles with grey walls, carpet, no fireplace, a freestanding tv and beige floor.
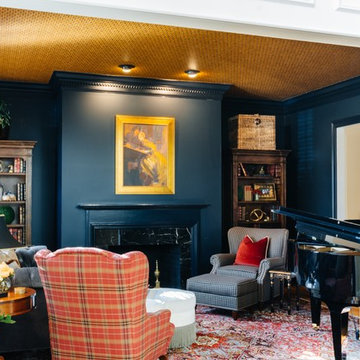
Reading Room/Library
Mid-sized traditional enclosed living room in Nashville with a library, blue walls, light hardwood floors, a standard fireplace, a stone fireplace surround, no tv and beige floor.
Mid-sized traditional enclosed living room in Nashville with a library, blue walls, light hardwood floors, a standard fireplace, a stone fireplace surround, no tv and beige floor.
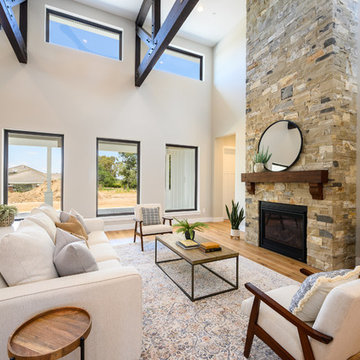
Designer: Honeycomb Home Design
Photographer: Marcel Alain
This new home features open beam ceilings and a ranch style feel with contemporary elements.
Living Room Design Photos with Beige Floor
7