Living Room Design Photos with Beige Walls and a Corner TV
Refine by:
Budget
Sort by:Popular Today
1 - 20 of 165 photos
Item 1 of 3
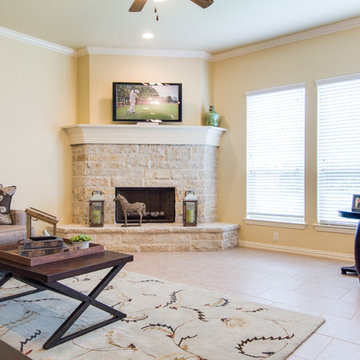
Model Home Design by Hampton Redesign
Unique Exposure Photography
Design ideas for a mid-sized transitional open concept living room in Dallas with beige walls, ceramic floors, a corner fireplace, a brick fireplace surround and a corner tv.
Design ideas for a mid-sized transitional open concept living room in Dallas with beige walls, ceramic floors, a corner fireplace, a brick fireplace surround and a corner tv.

Inspired by fantastic views, there was a strong emphasis on natural materials and lots of textures to create a hygge space.
Making full use of that awkward space under the stairs creating a bespoke made cabinet that could double as a home bar/drinks area
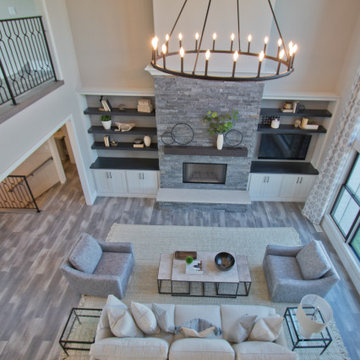
Luxury Vinyl Plank flooring from Pergo: Ballard Oak • Cabinetry by Aspect: Maple Tundra • Media Center tops & shelves from Shiloh: Poplar Harbor & Stratus
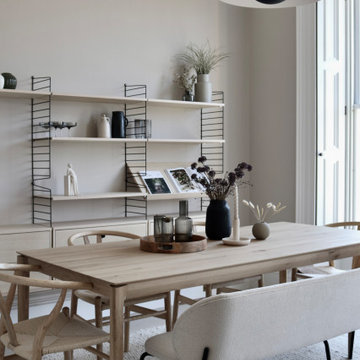
A soft and inviting colour scheme seamlessly intertwined with bold and artistic shapes defines the essence of this project. Drawing inspiration from Scandinavian design, the space showcases an elegant ashy hardwood floor and an abundance of tactile textures, creating a harmonious and visually captivating environment.
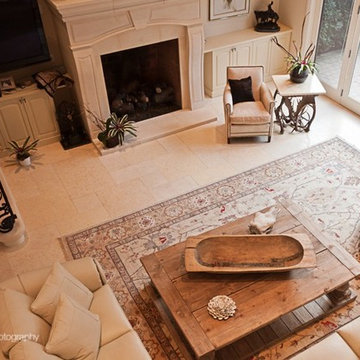
This airy living room was inspired by the American west, such as Aspen and Breckenridge, CO, with a rustic coffee table, horse head skill and a custom-made end table made with antlers. The monochromatic cream color scheme helps make the room feel coherent and serene.
Klug Photography
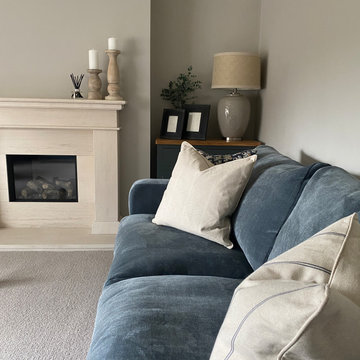
A cosy, calm and tranquil Living Room designed within a family home in the heart of Horsforth, Leeds.
Design ideas for a mid-sized contemporary formal enclosed living room in Other with beige walls, carpet, a standard fireplace, a stone fireplace surround, a corner tv and beige floor.
Design ideas for a mid-sized contemporary formal enclosed living room in Other with beige walls, carpet, a standard fireplace, a stone fireplace surround, a corner tv and beige floor.
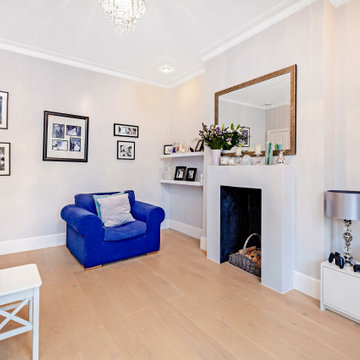
Beautiful living room with blue details.
This is an example of a large traditional enclosed living room in London with beige walls, laminate floors, a standard fireplace, a plaster fireplace surround, a corner tv and brown floor.
This is an example of a large traditional enclosed living room in London with beige walls, laminate floors, a standard fireplace, a plaster fireplace surround, a corner tv and brown floor.

Little River Cabin AirBnb
Inspiration for a mid-sized midcentury loft-style living room in New York with beige walls, plywood floors, a wood stove, a corner tv, beige floor, exposed beam and wood walls.
Inspiration for a mid-sized midcentury loft-style living room in New York with beige walls, plywood floors, a wood stove, a corner tv, beige floor, exposed beam and wood walls.
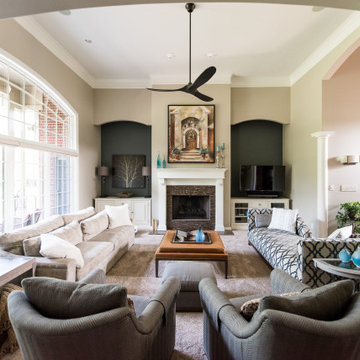
This home designed by our Indianapolis studio is a haven of unique design. It features a swanky music room lounge that we designed with bold botanicals and warm woods. The intimate hearth room flaunts floor-to-ceiling wainscot in smokey, soft blue and a cobblestone fireplace, while the powder room was given a bold, dramatic makeover with printed wallpaper.
Photographer - Sarah Shields Photography
---
Project completed by Wendy Langston's Everything Home interior design firm, which serves Carmel, Zionsville, Fishers, Westfield, Noblesville, and Indianapolis.
For more about Everything Home, click here: https://everythinghomedesigns.com/
To learn more about this project, click here:
https://everythinghomedesigns.com/portfolio/jazzing-it-up/
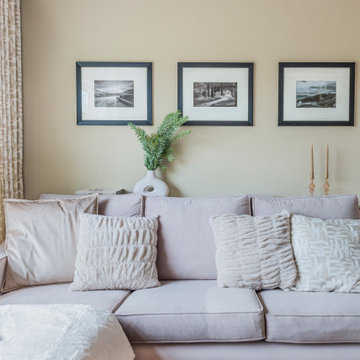
Bespoke sofa design with custom made curtains and cushions, coving with LED lighting and accessories specifiied by Hestia
Large contemporary formal open concept living room in Other with beige walls, medium hardwood floors, a standard fireplace, a stone fireplace surround, a corner tv, beige floor and coffered.
Large contemporary formal open concept living room in Other with beige walls, medium hardwood floors, a standard fireplace, a stone fireplace surround, a corner tv, beige floor and coffered.
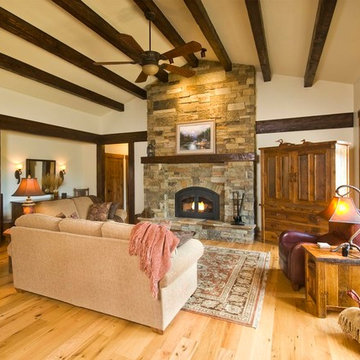
Sited on a large parcel with great exposure in Price Valley (just north of McCall), this home was designed to maximize it’s passive solar heating potential. The roof overhangs and glazing were designed with 3D modeling software. The intent was to capture as much direct sunlight as possible during the winter months (when the sun is low on the horizon) and block the solar gain during summer months (when it is higher in the skyline). The home utilizes a double stud wall framing system to allow for greater insulation values in the wall and minimizes thermal conduction through the framing members. As the old adage goes, the key to any good passive design is an active owner and these particular owners have done their homework on passive design. They actively manage the operable portions of the home (such as the insulated window coverings, wood stove, and windows) and have reported extremely low energy bills.
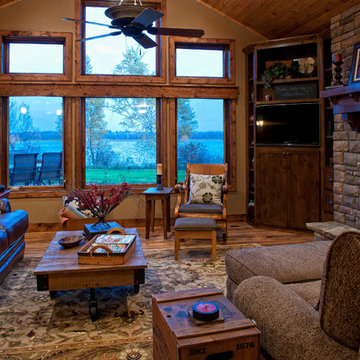
This is an example of a traditional living room in Minneapolis with beige walls, medium hardwood floors, a standard fireplace, a stone fireplace surround and a corner tv.
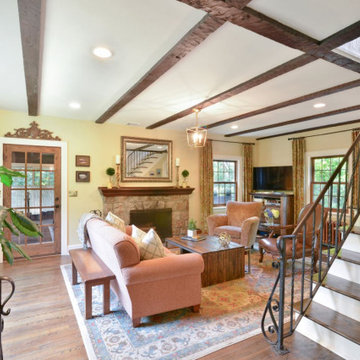
Photo of a mid-sized traditional living room in New York with beige walls, dark hardwood floors, a standard fireplace, a stone fireplace surround, a corner tv, brown floor and exposed beam.

Inspired by fantastic views, there was a strong emphasis on natural materials and lots of textures to create a hygge space.
Making full use of that awkward space under the stairs creating a bespoke made cabinet that could double as a home bar/drinks area

ワンルームの中には様々居場所があり、家族がそれぞれ好きな場所を見つけることができる上、目の届く範囲にいることで、家族の繋がりも感じることができます。
This is an example of a mid-sized asian open concept living room in Osaka with a library, beige walls, medium hardwood floors, no fireplace, a corner tv, brown floor, wood and decorative wall panelling.
This is an example of a mid-sized asian open concept living room in Osaka with a library, beige walls, medium hardwood floors, no fireplace, a corner tv, brown floor, wood and decorative wall panelling.
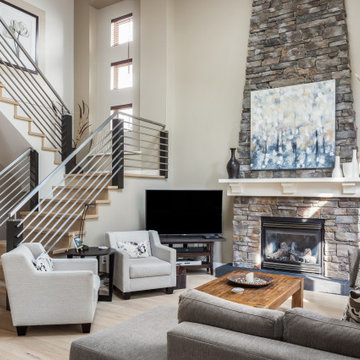
My House Design/Build Team | www.myhousedesignbuild.com | 604-694-6873 | iShot Photography
Photo of a transitional open concept living room in Vancouver with beige walls, light hardwood floors, a standard fireplace, a corner tv and beige floor.
Photo of a transitional open concept living room in Vancouver with beige walls, light hardwood floors, a standard fireplace, a corner tv and beige floor.
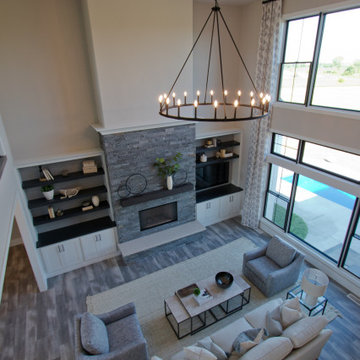
Luxury Vinyl Plank flooring from Pergo: Ballard Oak • Cabinetry by Aspect: Maple Tundra • Media Center tops & shelves from Shiloh: Poplar Harbor & Stratus
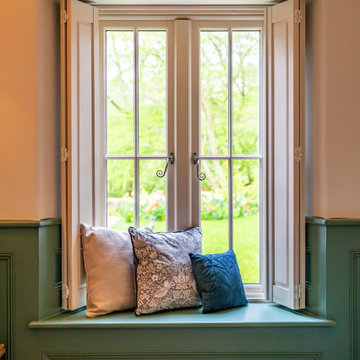
This is an example of a mid-sized country formal enclosed living room in Oxfordshire with beige walls, medium hardwood floors, a wood stove, a wood fireplace surround, a corner tv and beige floor.
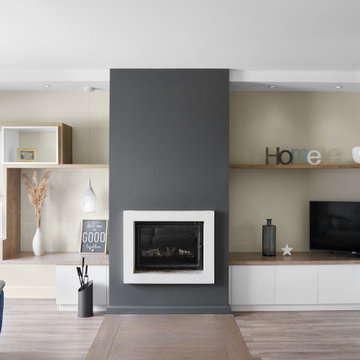
Retour sur un projet d'agencement sur-mesure et de décoration d'une maison particulière à Carquefou. Projet qui nous a particulièrement plu car il nous a permis de mettre en oeuvre toute notre palette de compétences.
Notre client, après 2 ans de vie dans la maison, souhaitait un intérieur moderne, fonctionnel et adapté à son mode de vie.
? Quelques points du projet :
- Modification des circulations
- Fermeture de l'espace salon par la création d'un meuble sur-mesure ingénieux
- Structuration des volumes par un jeu de faux-plafonds, de couleurs et de lumières
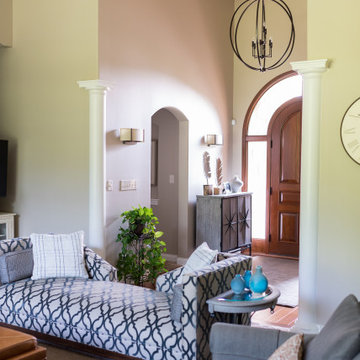
This home designed by our Indianapolis studio is a haven of unique design. It features a swanky music room lounge that we designed with bold botanicals and warm woods. The intimate hearth room flaunts floor-to-ceiling wainscot in smokey, soft blue and a cobblestone fireplace, while the powder room was given a bold, dramatic makeover with printed wallpaper.
Photographer - Sarah Shields Photography
---
Project completed by Wendy Langston's Everything Home interior design firm, which serves Carmel, Zionsville, Fishers, Westfield, Noblesville, and Indianapolis.
For more about Everything Home, click here: https://everythinghomedesigns.com/
To learn more about this project, click here:
https://everythinghomedesigns.com/portfolio/jazzing-it-up/
Living Room Design Photos with Beige Walls and a Corner TV
1