Living Room Design Photos with Beige Walls and a Metal Fireplace Surround
Refine by:
Budget
Sort by:Popular Today
1 - 20 of 2,438 photos
Item 1 of 3
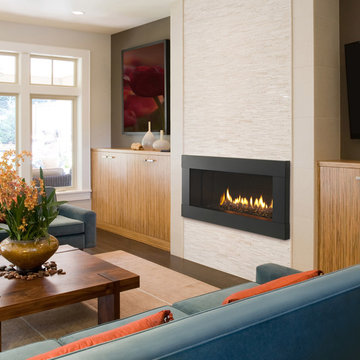
Photo of a mid-sized modern formal open concept living room in Houston with beige walls, dark hardwood floors, a ribbon fireplace, a metal fireplace surround, no tv and brown floor.
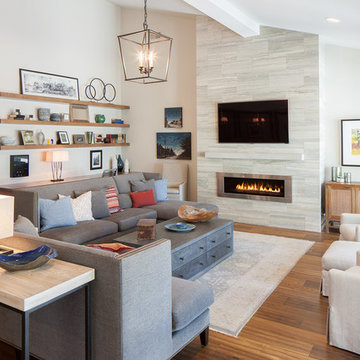
Living Room
Inspiration for a large contemporary formal open concept living room in Grand Rapids with medium hardwood floors, a ribbon fireplace, a metal fireplace surround, a wall-mounted tv and beige walls.
Inspiration for a large contemporary formal open concept living room in Grand Rapids with medium hardwood floors, a ribbon fireplace, a metal fireplace surround, a wall-mounted tv and beige walls.
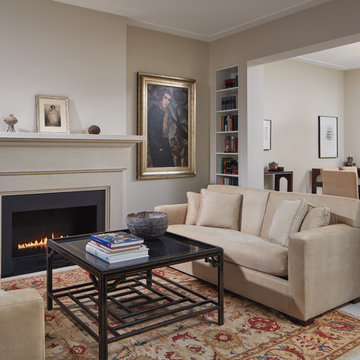
David Burroughs
Photo of a mid-sized transitional enclosed living room in DC Metro with a library, beige walls, dark hardwood floors, a standard fireplace, a metal fireplace surround, no tv and brown floor.
Photo of a mid-sized transitional enclosed living room in DC Metro with a library, beige walls, dark hardwood floors, a standard fireplace, a metal fireplace surround, no tv and brown floor.
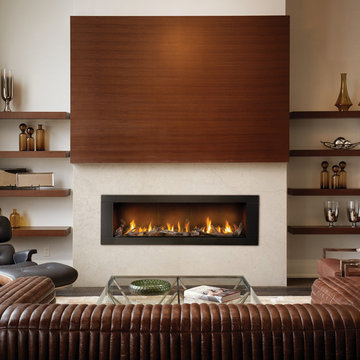
Inspiration for a mid-sized transitional formal open concept living room in Grand Rapids with beige walls, dark hardwood floors, a ribbon fireplace, a metal fireplace surround, no tv and brown floor.
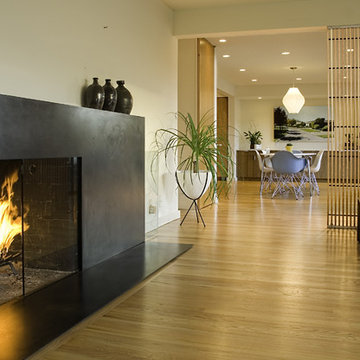
Addition and remodel of mid-century rambler
Photo of a modern living room in Seattle with beige walls, a standard fireplace and a metal fireplace surround.
Photo of a modern living room in Seattle with beige walls, a standard fireplace and a metal fireplace surround.

This is an example of a mid-sized open concept living room in Saint Petersburg with a home bar, beige walls, porcelain floors, a hanging fireplace, a metal fireplace surround, a wall-mounted tv, grey floor, timber and wood walls.

Гостиная в стиле шале с печкой буржуйкой, отделка за камином натуральный камень сланец
Photo of a mid-sized eclectic living room in Other with beige walls, ceramic floors, a wood stove, a metal fireplace surround, a freestanding tv, brown floor, wood and wood walls.
Photo of a mid-sized eclectic living room in Other with beige walls, ceramic floors, a wood stove, a metal fireplace surround, a freestanding tv, brown floor, wood and wood walls.

Our Austin studio gave this new build home a serene feel with earthy materials, cool blues, pops of color, and textural elements.
---
Project designed by Sara Barney’s Austin interior design studio BANDD DESIGN. They serve the entire Austin area and its surrounding towns, with an emphasis on Round Rock, Lake Travis, West Lake Hills, and Tarrytown.
For more about BANDD DESIGN, click here: https://bandddesign.com/
To learn more about this project, click here:
https://bandddesign.com/natural-modern-new-build-austin-home/
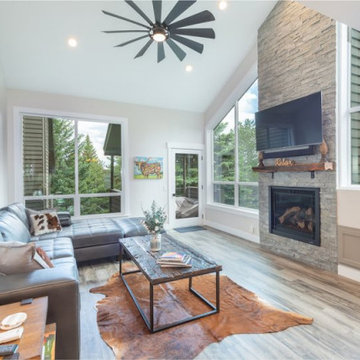
This Park City Ski Loft remodeled for it's Texas owner has a clean modern airy feel, with rustic and industrial elements. Park City is known for utilizing mountain modern and industrial elements in it's design. We wanted to tie those elements in with the owner's farm house Texas roots.
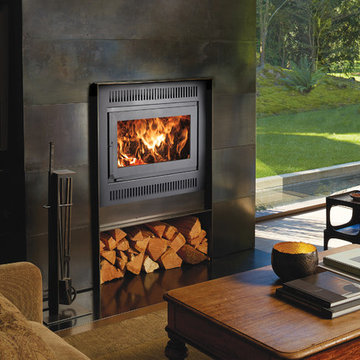
Design ideas for a mid-sized modern formal enclosed living room in Other with beige walls, dark hardwood floors, a standard fireplace, a metal fireplace surround, no tv and brown floor.
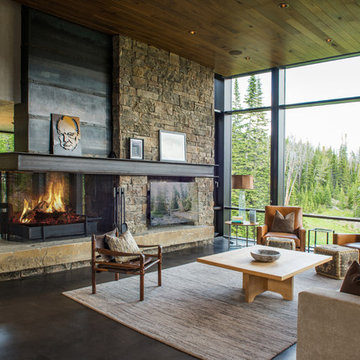
Inspiration for a large country open concept living room in Other with a two-sided fireplace, a metal fireplace surround, a wall-mounted tv, concrete floors, grey floor and beige walls.
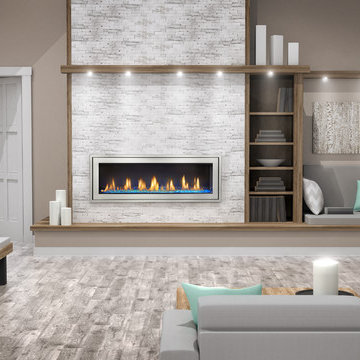
Inspiration for a large beach style formal open concept living room in Other with a ribbon fireplace, a metal fireplace surround, no tv, beige walls and grey floor.
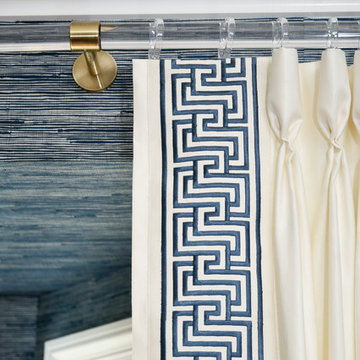
Photo of a large traditional open concept living room in Other with beige walls, dark hardwood floors, a standard fireplace, a metal fireplace surround, no tv and brown floor.
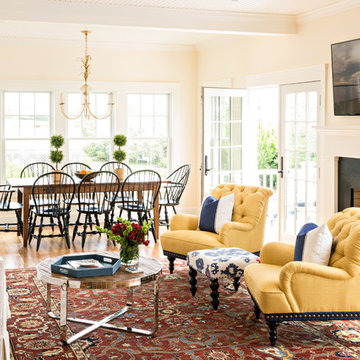
Living Room
Photo by Dan Cutrona
Photo of a mid-sized traditional open concept living room in New York with beige walls, medium hardwood floors, a standard fireplace, a metal fireplace surround, a wall-mounted tv and brown floor.
Photo of a mid-sized traditional open concept living room in New York with beige walls, medium hardwood floors, a standard fireplace, a metal fireplace surround, a wall-mounted tv and brown floor.
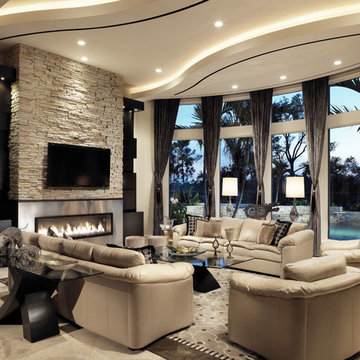
Photo of a large contemporary open concept living room in Miami with beige walls, limestone floors, a ribbon fireplace, a metal fireplace surround and a wall-mounted tv.
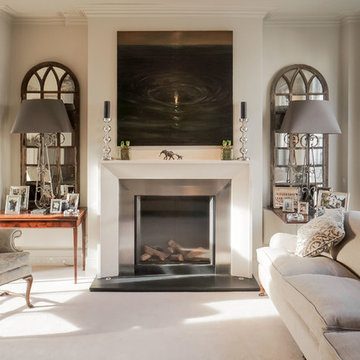
The living room at the house in Chelsea with a bespoke fireplace surround designed by us and supplied and installed by Marble Hill Fireplaces with a gas stove from interfocos. George Sharman Photography
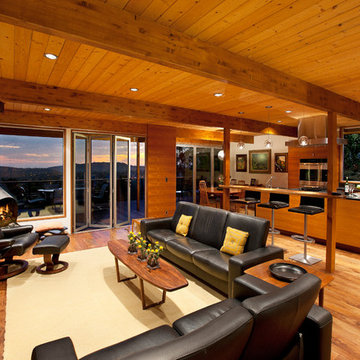
1950’s mid century modern hillside home.
full restoration | addition | modernization.
board formed concrete | clear wood finishes | mid-mod style.
Design ideas for a large midcentury open concept living room in Santa Barbara with beige walls, medium hardwood floors, a hanging fireplace, a metal fireplace surround, a wall-mounted tv and brown floor.
Design ideas for a large midcentury open concept living room in Santa Barbara with beige walls, medium hardwood floors, a hanging fireplace, a metal fireplace surround, a wall-mounted tv and brown floor.

The Ross Peak Great Room Guillotine Fireplace is the perfect focal point for this contemporary room. The guillotine fireplace door consists of a custom formed brass mesh door, providing a geometric element when the door is closed. The fireplace surround is Natural Etched Steel, with a complimenting brass mantle. Shown with custom niche for Fireplace Tools.
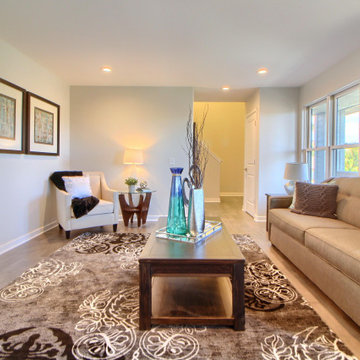
A bright & spacious contemporary home. We opted for light neutrals, rich natural elements, and intriguing prints, which are found throughout the interior. From artwork to large foliage to bold textiles, each and every room showcases a unique personality - without looking or feeling cluttered.
Dressed in mostly neutrals, understated blue accents add a subtle touch to the design and are complemented by the striking views and nature-inspired color palette and accessories.
---
Project designed by Miami interior designer Margarita Bravo. She serves Miami as well as surrounding areas such as Coconut Grove, Key Biscayne, Miami Beach, North Miami Beach, and Hallandale Beach.
For more about MARGARITA BRAVO, visit here: https://www.margaritabravo.com/
To learn more about this project, visit here: https://www.margaritabravo.com/portfolio/riva-chase-renovation/
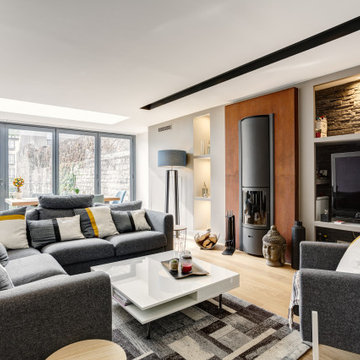
Design ideas for a large contemporary open concept living room in Paris with beige walls, light hardwood floors, a wood stove, a metal fireplace surround, a freestanding tv and brown floor.
Living Room Design Photos with Beige Walls and a Metal Fireplace Surround
1