Living Room Design Photos with a Music Area and Beige Walls
Refine by:
Budget
Sort by:Popular Today
1 - 20 of 1,762 photos
Item 1 of 3
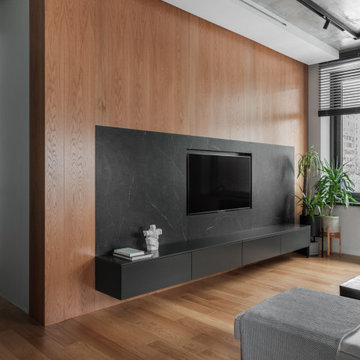
Цветовая палитра выбрана спокойная, приглушенная, с использованием природных цветов. . В зоне TV стена оформлена шпонированными дубовыми панелями, решение, которое заказчики изначально хотели видеть в отделке кухни-гостиной. В качестве напольного покрытия выбрали инженерную доску из дуба, тонированную в теплый медовый оттенок.
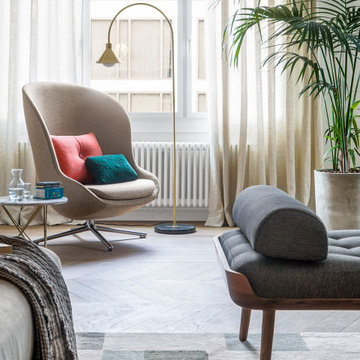
Proyecto realizado por The Room Studio
Fotografías: Mauricio Fuertes
Design ideas for a large scandinavian open concept living room in Barcelona with a music area, beige walls, medium hardwood floors and brown floor.
Design ideas for a large scandinavian open concept living room in Barcelona with a music area, beige walls, medium hardwood floors and brown floor.
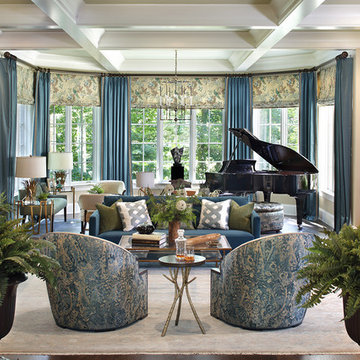
Peter Rymwid Architectural Photography
Inspiration for a traditional living room in New York with a music area, beige walls, dark hardwood floors, a standard fireplace and brown floor.
Inspiration for a traditional living room in New York with a music area, beige walls, dark hardwood floors, a standard fireplace and brown floor.
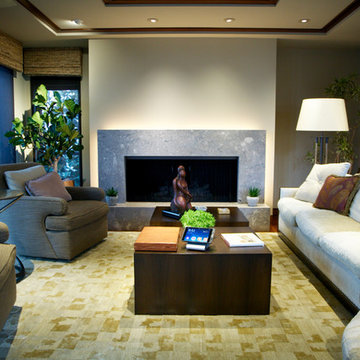
This is an example of a mid-sized tropical enclosed living room in Orange County with a music area, beige walls and medium hardwood floors.
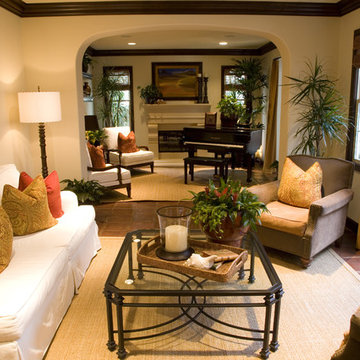
Inspiration for a small transitional enclosed living room in San Diego with a music area, beige walls, terra-cotta floors, a standard fireplace, a concrete fireplace surround and no tv.
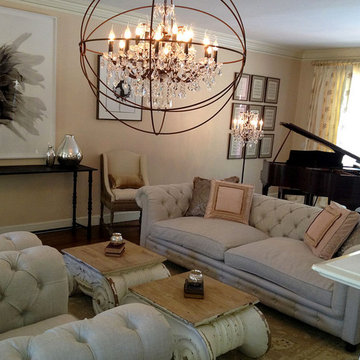
This formal living room and music room is the epitome of classic luxury. Distressed tables and a beautiful stone fireplace mix with custom lighting, chandelier and baby grand piano to create a truly beautiful space.
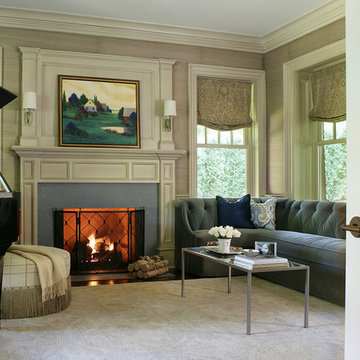
Peter Rymwid
This is an example of a mid-sized traditional enclosed living room in New York with a music area, beige walls, dark hardwood floors, a standard fireplace, no tv and a stone fireplace surround.
This is an example of a mid-sized traditional enclosed living room in New York with a music area, beige walls, dark hardwood floors, a standard fireplace, no tv and a stone fireplace surround.
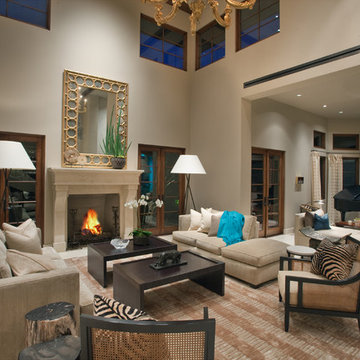
Living Room with Music Room beyond - Remodel
Photo by Robert Hansen
This is an example of a large contemporary open concept living room in Orange County with a music area, a standard fireplace, beige walls, limestone floors and no tv.
This is an example of a large contemporary open concept living room in Orange County with a music area, a standard fireplace, beige walls, limestone floors and no tv.
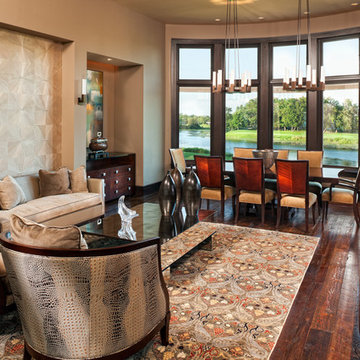
Design ideas for a transitional living room in Minneapolis with a music area and beige walls.
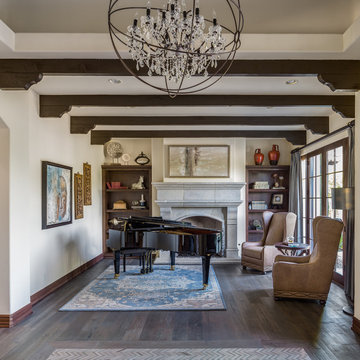
Drufer Photography
Photo of a large transitional open concept living room in Phoenix with a music area, beige walls, dark hardwood floors, a standard fireplace, a concrete fireplace surround and no tv.
Photo of a large transitional open concept living room in Phoenix with a music area, beige walls, dark hardwood floors, a standard fireplace, a concrete fireplace surround and no tv.
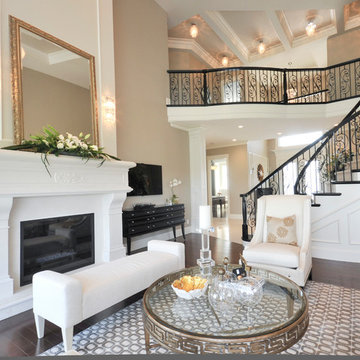
Photo of a large traditional open concept living room in Edmonton with beige walls, a standard fireplace, a wall-mounted tv, a music area, dark hardwood floors and a wood fireplace surround.
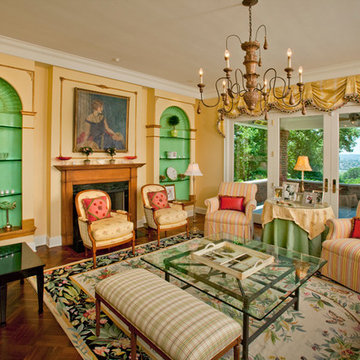
Photos by Robin Victor Goetz/RVGP Inc.
Interior Decorator: Joelle Ragland, Cecitino Home
This is an example of a traditional living room in Cincinnati with a music area, beige walls, dark hardwood floors and a standard fireplace.
This is an example of a traditional living room in Cincinnati with a music area, beige walls, dark hardwood floors and a standard fireplace.
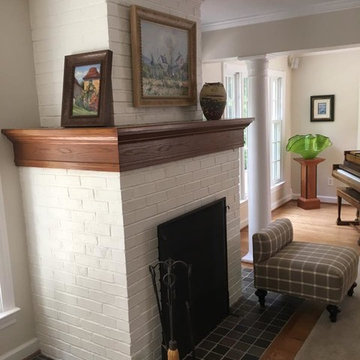
Mid-sized country open concept living room in Detroit with a music area, beige walls, medium hardwood floors, a standard fireplace, a brick fireplace surround and no tv.
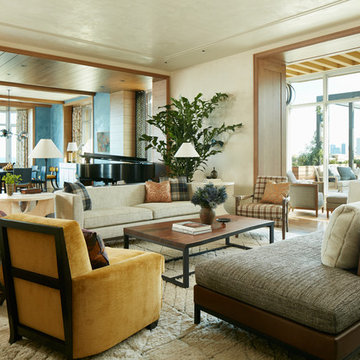
Nathan Kirkman
Inspiration for a large transitional open concept living room in Chicago with a music area, beige walls and medium hardwood floors.
Inspiration for a large transitional open concept living room in Chicago with a music area, beige walls and medium hardwood floors.
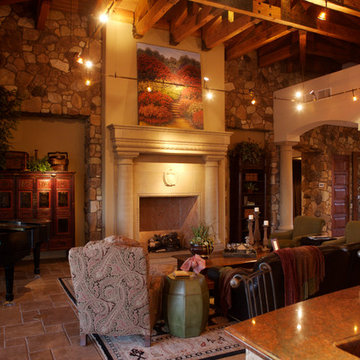
Precast concrete details are set against the rough stone surface of the great room. Photography by Daniel Snyder
Design ideas for a large contemporary open concept living room in Phoenix with a music area, beige walls, travertine floors, a standard fireplace, a stone fireplace surround, no tv and beige floor.
Design ideas for a large contemporary open concept living room in Phoenix with a music area, beige walls, travertine floors, a standard fireplace, a stone fireplace surround, no tv and beige floor.
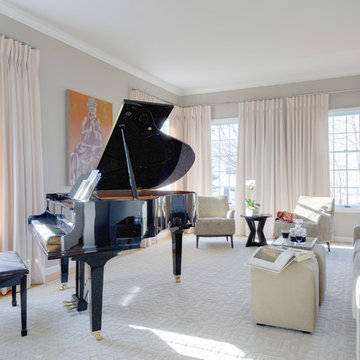
Yale Wagner
Mid-sized transitional open concept living room in New York with a music area, no tv, light hardwood floors, beige floor, no fireplace and beige walls.
Mid-sized transitional open concept living room in New York with a music area, no tv, light hardwood floors, beige floor, no fireplace and beige walls.
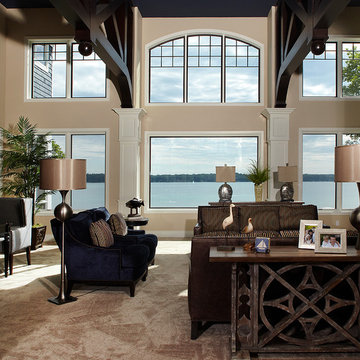
Scott Van Dyke for Haisma Design Co.
Photo of a traditional living room in Grand Rapids with a music area, beige walls and carpet.
Photo of a traditional living room in Grand Rapids with a music area, beige walls and carpet.
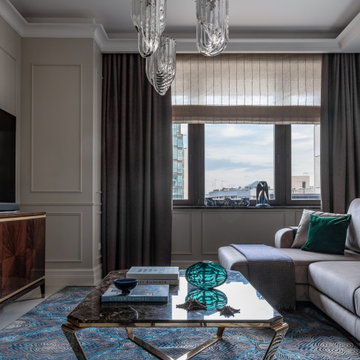
Дизайн-проект реализован Архитектором-Дизайнером Екатериной Ялалтыновой. Комплектация и декорирование - Бюро9.
Inspiration for a mid-sized transitional enclosed living room in Moscow with a music area, beige walls, porcelain floors, no fireplace, a built-in media wall, beige floor, recessed and panelled walls.
Inspiration for a mid-sized transitional enclosed living room in Moscow with a music area, beige walls, porcelain floors, no fireplace, a built-in media wall, beige floor, recessed and panelled walls.
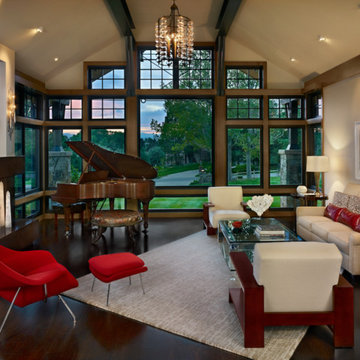
This elegant expression of a modern Colorado style home combines a rustic regional exterior with a refined contemporary interior. The client's private art collection is embraced by a combination of modern steel trusses, stonework and traditional timber beams. Generous expanses of glass allow for view corridors of the mountains to the west, open space wetlands towards the south and the adjacent horse pasture on the east.
Builder: Cadre General Contractors
http://www.cadregc.com
Interior Design: Comstock Design
http://comstockdesign.com
Photograph: Ron Ruscio Photography
http://ronrusciophotography.com/
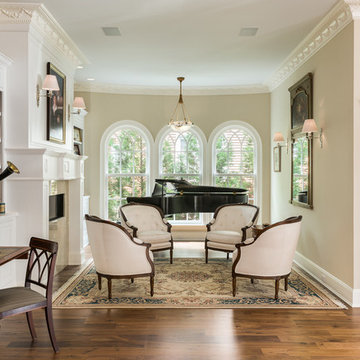
We designed this kitchen using Plain & Fancy custom cabinetry with natural walnut and white pain finishes. The extra large island includes the sink and marble countertops. The matching marble backsplash features hidden spice shelves behind a mobile layer of solid marble. The cabinet style and molding details were selected to feel true to a traditional home in Greenwich, CT. In the adjacent living room, the built-in white cabinetry showcases matching walnut backs to tie in with the kitchen. The pantry encompasses space for a bar and small desk area. The light blue laundry room has a magnetized hanger for hang-drying clothes and a folding station. Downstairs, the bar kitchen is designed in blue Ultracraft cabinetry and creates a space for drinks and entertaining by the pool table. This was a full-house project that touched on all aspects of the ways the homeowners live in the space.
Living Room Design Photos with a Music Area and Beige Walls
1