Living Room Design Photos with Beige Walls and Concrete Floors
Sort by:Popular Today
1 - 20 of 1,577 photos
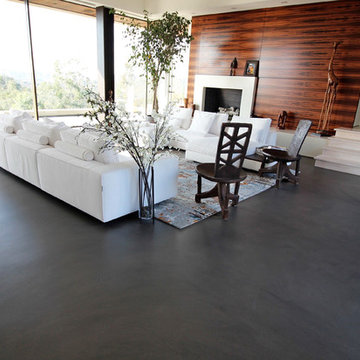
Residential Interior Floor
Size: 2,500 square feet
Installation: TC Interior
Photo of a large modern formal open concept living room in San Diego with concrete floors, a standard fireplace, a tile fireplace surround, beige walls, no tv and grey floor.
Photo of a large modern formal open concept living room in San Diego with concrete floors, a standard fireplace, a tile fireplace surround, beige walls, no tv and grey floor.
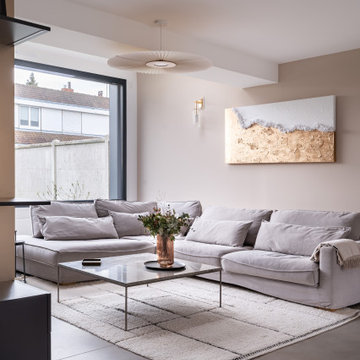
Photo of a contemporary living room in Other with beige walls, concrete floors and grey floor.
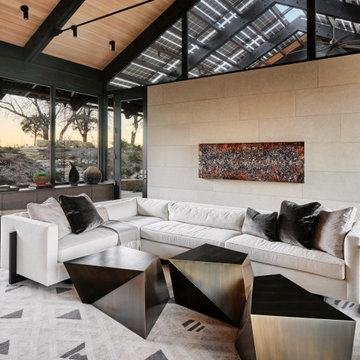
I was honored to work with these homeowners again, now to fully furnish this new magnificent architectural marvel made especially for them by Lake Flato Architects. Creating custom furnishings for this entire home is a project that spanned over a year in careful planning, designing and sourcing while the home was being built and then installing soon thereafter. I embarked on this design challenge with three clear goals in mind. First, create a complete furnished environment that complimented not competed with the architecture. Second, elevate the client’s quality of life by providing beautiful, finely-made, comfortable, easy-care furnishings. Third, provide a visually stunning aesthetic that is minimalist, well-edited, natural, luxurious and certainly one of kind. Ultimately, I feel we succeeded in creating a visual symphony accompaniment to the architecture of this room, enhancing the warmth and livability of the space while keeping high design as the principal focus.
The centerpiece of this modern sectional is the collection of aged bronze and wood faceted cocktail tables to create a sculptural dynamic focal point to this otherwise very linear space.
From this room there is a view of the solar panels installed on a glass ceiling at the breezeway. Also there is a 1 ton sliding wood door that shades this wall of windows when needed for privacy and shade.
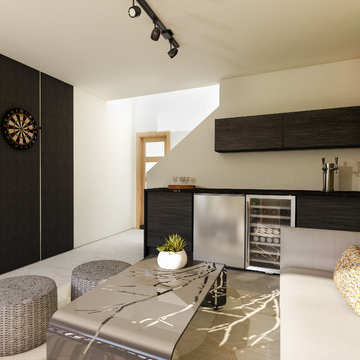
Inspiration for a mid-sized modern open concept living room with beige walls, concrete floors, no tv and grey floor.
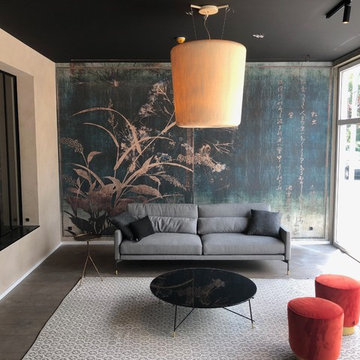
Design ideas for an asian enclosed living room in Other with beige walls, concrete floors and grey floor.
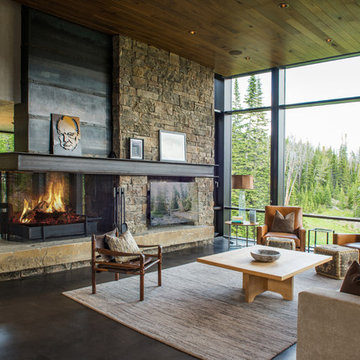
Inspiration for a large country open concept living room in Other with a two-sided fireplace, a metal fireplace surround, a wall-mounted tv, concrete floors, grey floor and beige walls.
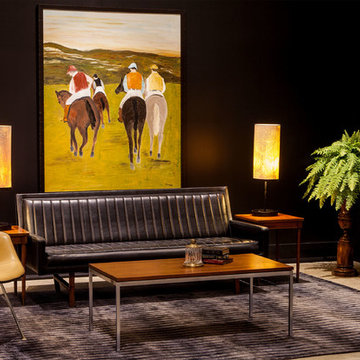
Inspiration for a mid-sized contemporary formal enclosed living room in Toronto with beige walls, concrete floors, no fireplace, no tv and beige floor.
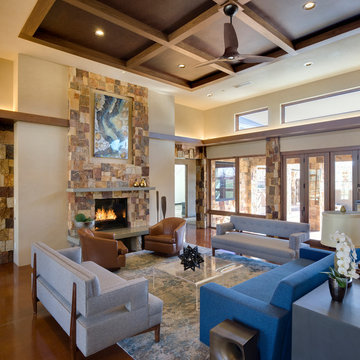
Patrick Coulie
Large contemporary open concept living room in Albuquerque with beige walls, concrete floors, a standard fireplace, a stone fireplace surround and no tv.
Large contemporary open concept living room in Albuquerque with beige walls, concrete floors, a standard fireplace, a stone fireplace surround and no tv.
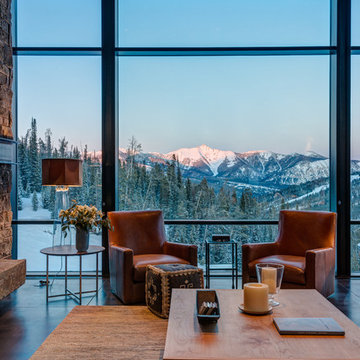
Design ideas for an expansive contemporary open concept living room in Other with beige walls, concrete floors, a two-sided fireplace, a stone fireplace surround and a freestanding tv.
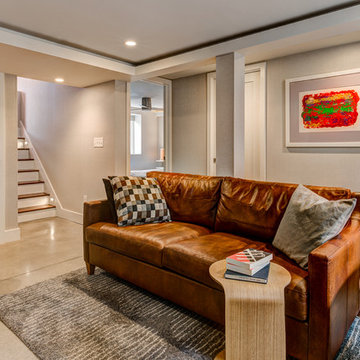
ARC Photography
Mid-sized contemporary enclosed living room in Los Angeles with a home bar, a ribbon fireplace, beige walls, a metal fireplace surround, a wall-mounted tv and concrete floors.
Mid-sized contemporary enclosed living room in Los Angeles with a home bar, a ribbon fireplace, beige walls, a metal fireplace surround, a wall-mounted tv and concrete floors.
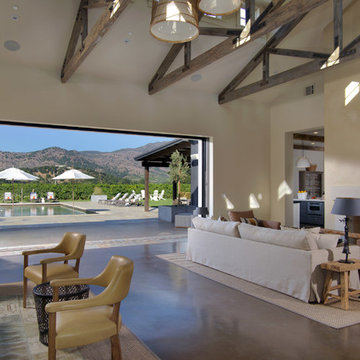
Photo of a large transitional open concept living room in San Francisco with a home bar, beige walls, concrete floors and a plaster fireplace surround.
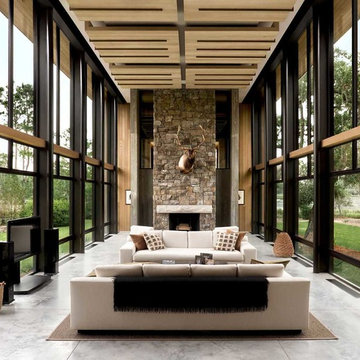
The functional program called for a generous living/gathering room, kitchen & dining, a screened porch, and attendant utility functions. Instead of a segregated bedroom, the owner desired a sleeping loft contiguous with the main living space. The loft opens out to a covered porch with views across the marsh.
Phillip Spears Photographer
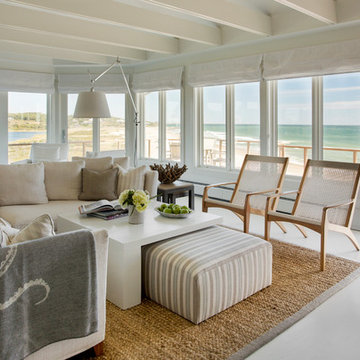
Eric Roth Photography
This is an example of a large beach style formal open concept living room in Boston with beige walls, concrete floors, no tv and grey floor.
This is an example of a large beach style formal open concept living room in Boston with beige walls, concrete floors, no tv and grey floor.
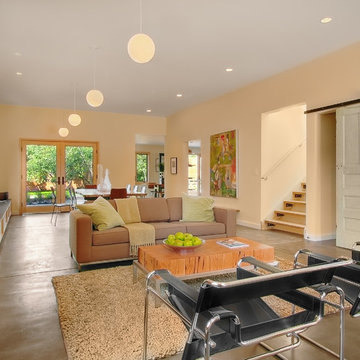
This single family home in the Greenlake neighborhood of Seattle is a modern home with a strong emphasis on sustainability. The house includes a rainwater harvesting system that supplies the toilets and laundry with water. On-site storm water treatment, native and low maintenance plants reduce the site impact of this project. This project emphasizes the relationship between site and building by creating indoor and outdoor spaces that respond to the surrounding environment and change throughout the seasons.
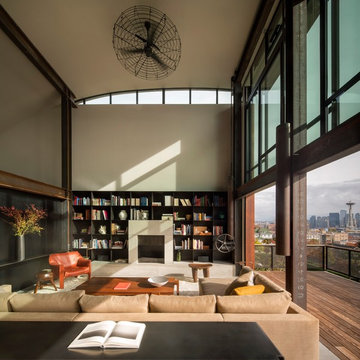
Photo: Nic Lehoux.
For custom luxury metal windows and doors, contact sales@brombalusa.com
Design ideas for an industrial open concept living room in Seattle with beige walls, concrete floors, a standard fireplace and grey floor.
Design ideas for an industrial open concept living room in Seattle with beige walls, concrete floors, a standard fireplace and grey floor.
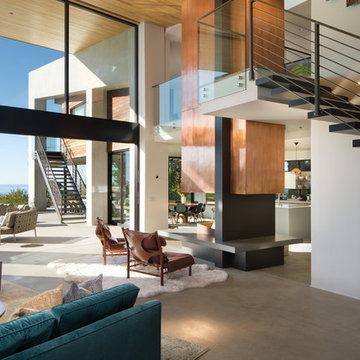
Brady Architectural Photography
Photo of a large modern formal open concept living room in San Diego with beige walls, concrete floors and grey floor.
Photo of a large modern formal open concept living room in San Diego with beige walls, concrete floors and grey floor.
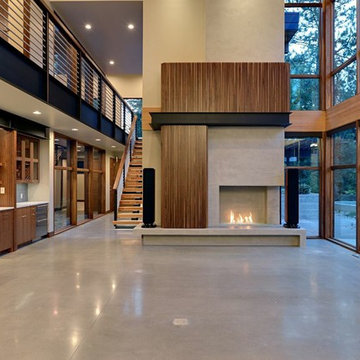
Oliver Irwin Photography
www.oliveriphoto.com
Uptic Studios designed the space in such a way that the exterior and interior blend together seamlessly, bringing the outdoors in. The interior of the space is designed to provide a smooth, heartwarming, and welcoming environment. With floor to ceiling windows, the views from inside captures the amazing scenery of the great northwest. Uptic Studios provided an open concept design to encourage the family to stay connected with their guests and each other in this spacious modern space. The attention to details gives each element and individual feature its own value while cohesively working together to create the space as a whole.
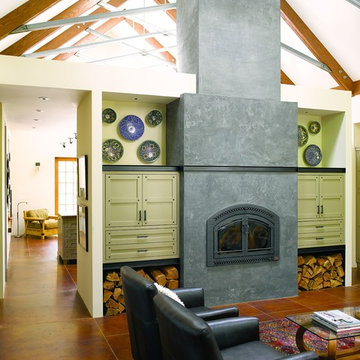
Alex Hayden
Inspiration for a mid-sized contemporary formal enclosed living room in Seattle with concrete floors, beige walls, a wood stove, a concrete fireplace surround, no tv and brown floor.
Inspiration for a mid-sized contemporary formal enclosed living room in Seattle with concrete floors, beige walls, a wood stove, a concrete fireplace surround, no tv and brown floor.
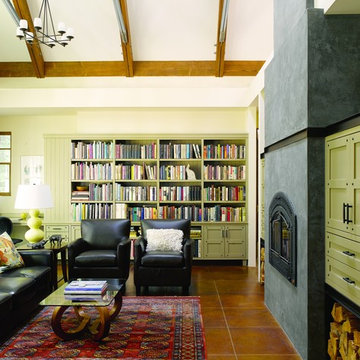
Alex Hayden
Mid-sized contemporary formal enclosed living room in Seattle with concrete floors, beige walls, a wood stove, a concrete fireplace surround, no tv and brown floor.
Mid-sized contemporary formal enclosed living room in Seattle with concrete floors, beige walls, a wood stove, a concrete fireplace surround, no tv and brown floor.
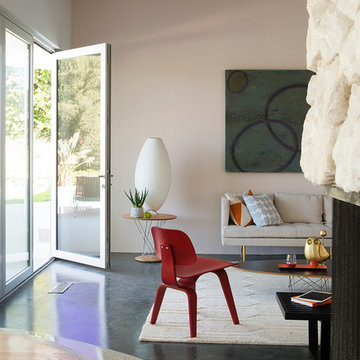
Photos by Philippe Le Berre
Inspiration for a large modern open concept living room in Los Angeles with concrete floors and beige walls.
Inspiration for a large modern open concept living room in Los Angeles with concrete floors and beige walls.
Living Room Design Photos with Beige Walls and Concrete Floors
1