Living Room Design Photos with Beige Walls and Grey Floor
Refine by:
Budget
Sort by:Popular Today
1 - 20 of 2,907 photos
Item 1 of 3

A contemporary holiday home located on Victoria's Mornington Peninsula featuring rammed earth walls, timber lined ceilings and flagstone floors. This home incorporates strong, natural elements and the joinery throughout features custom, stained oak timber cabinetry and natural limestone benchtops. With a nod to the mid century modern era and a balance of natural, warm elements this home displays a uniquely Australian design style. This home is a cocoon like sanctuary for rejuvenation and relaxation with all the modern conveniences one could wish for thoughtfully integrated.

Photo of a contemporary living room in Melbourne with beige walls, carpet, a wall-mounted tv and grey floor.

Large beach style formal open concept living room in Malaga with beige walls, marble floors, a standard fireplace, no tv, grey floor, coffered and wallpaper.
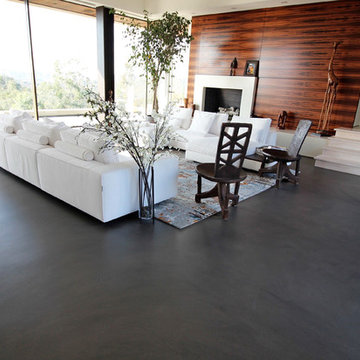
Residential Interior Floor
Size: 2,500 square feet
Installation: TC Interior
Photo of a large modern formal open concept living room in San Diego with concrete floors, a standard fireplace, a tile fireplace surround, beige walls, no tv and grey floor.
Photo of a large modern formal open concept living room in San Diego with concrete floors, a standard fireplace, a tile fireplace surround, beige walls, no tv and grey floor.
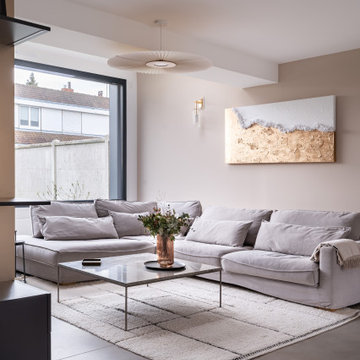
Photo of a contemporary living room in Other with beige walls, concrete floors and grey floor.

This is an example of a mid-sized open concept living room in Saint Petersburg with a home bar, beige walls, porcelain floors, a hanging fireplace, a metal fireplace surround, a wall-mounted tv, grey floor, timber and wood walls.
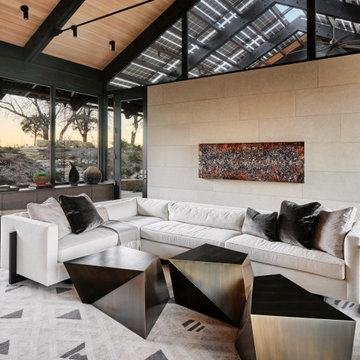
I was honored to work with these homeowners again, now to fully furnish this new magnificent architectural marvel made especially for them by Lake Flato Architects. Creating custom furnishings for this entire home is a project that spanned over a year in careful planning, designing and sourcing while the home was being built and then installing soon thereafter. I embarked on this design challenge with three clear goals in mind. First, create a complete furnished environment that complimented not competed with the architecture. Second, elevate the client’s quality of life by providing beautiful, finely-made, comfortable, easy-care furnishings. Third, provide a visually stunning aesthetic that is minimalist, well-edited, natural, luxurious and certainly one of kind. Ultimately, I feel we succeeded in creating a visual symphony accompaniment to the architecture of this room, enhancing the warmth and livability of the space while keeping high design as the principal focus.
The centerpiece of this modern sectional is the collection of aged bronze and wood faceted cocktail tables to create a sculptural dynamic focal point to this otherwise very linear space.
From this room there is a view of the solar panels installed on a glass ceiling at the breezeway. Also there is a 1 ton sliding wood door that shades this wall of windows when needed for privacy and shade.
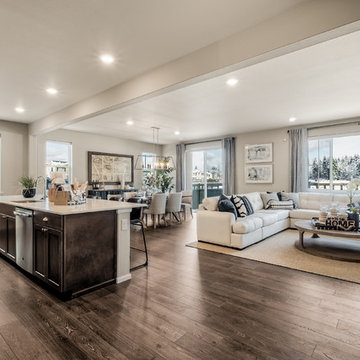
Cozy living room space with gas fireplace and large window for a ton of natural light!
Design ideas for a mid-sized country formal open concept living room in Seattle with beige walls, laminate floors, a standard fireplace, a tile fireplace surround, a built-in media wall and grey floor.
Design ideas for a mid-sized country formal open concept living room in Seattle with beige walls, laminate floors, a standard fireplace, a tile fireplace surround, a built-in media wall and grey floor.
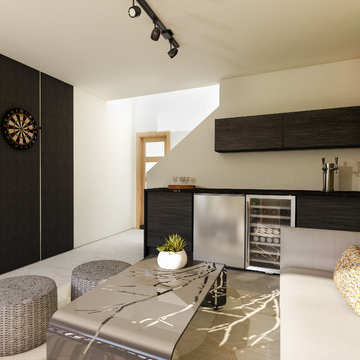
Inspiration for a mid-sized modern open concept living room with beige walls, concrete floors, no tv and grey floor.
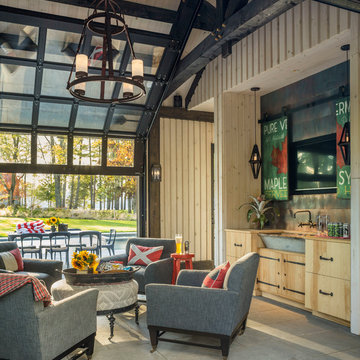
Photo of a country open concept living room in Burlington with beige walls, a wall-mounted tv and grey floor.
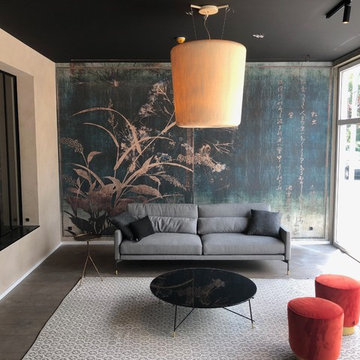
Design ideas for an asian enclosed living room in Other with beige walls, concrete floors and grey floor.
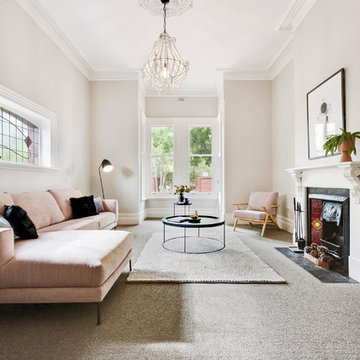
This is an example of a scandinavian formal enclosed living room in Adelaide with beige walls, carpet, a standard fireplace and grey floor.
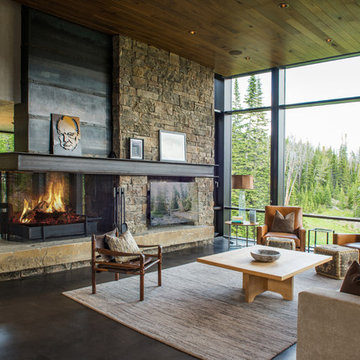
Inspiration for a large country open concept living room in Other with a two-sided fireplace, a metal fireplace surround, a wall-mounted tv, concrete floors, grey floor and beige walls.
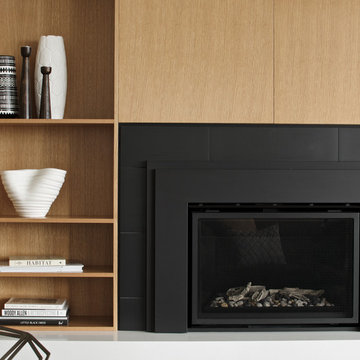
Modern living room design
Photography by Yulia Piterkina | www.06place.com
Inspiration for a mid-sized contemporary formal open concept living room in Seattle with beige walls, vinyl floors, a standard fireplace, a freestanding tv, grey floor and a wood fireplace surround.
Inspiration for a mid-sized contemporary formal open concept living room in Seattle with beige walls, vinyl floors, a standard fireplace, a freestanding tv, grey floor and a wood fireplace surround.
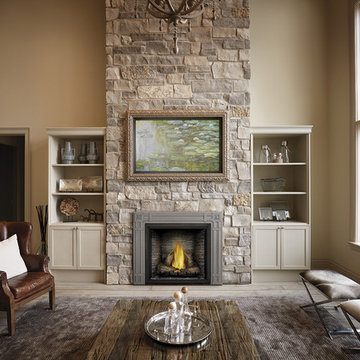
Design ideas for a large traditional formal enclosed living room in Other with beige walls, medium hardwood floors, a standard fireplace, a stone fireplace surround, no tv and grey floor.
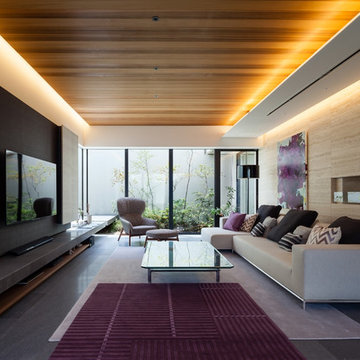
東灘の家 撮影:小川重雄
Design ideas for a contemporary open concept living room in Kobe with beige walls, a wall-mounted tv and grey floor.
Design ideas for a contemporary open concept living room in Kobe with beige walls, a wall-mounted tv and grey floor.
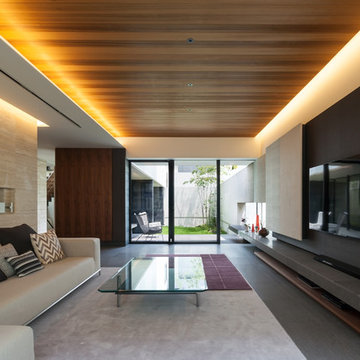
東灘の家 撮影:小川重雄
Design ideas for a contemporary living room in Kobe with beige walls, a wall-mounted tv and grey floor.
Design ideas for a contemporary living room in Kobe with beige walls, a wall-mounted tv and grey floor.
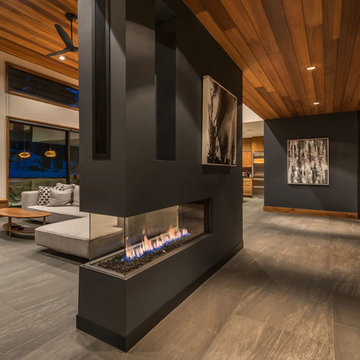
The Lucius 140 Room Divider by Element4. This large peninsula-style fireplace brings architectural intrigue to a modern prefab home designed by Method Homes.
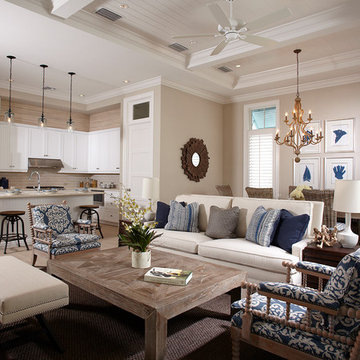
This is an example of a beach style open concept living room in Miami with beige walls, light hardwood floors and grey floor.

An expansive gathering space with deep, comfortable seating, piles of velvet pillows, a collection of interesting decor and fun art pieces. Custom made cushions add extra seating under the wall mounted television. A small seating area in the entry features custom leather chairs.
Living Room Design Photos with Beige Walls and Grey Floor
1