Living Room Design Photos with Beige Walls and Plywood Floors
Refine by:
Budget
Sort by:Popular Today
81 - 100 of 218 photos
Item 1 of 3
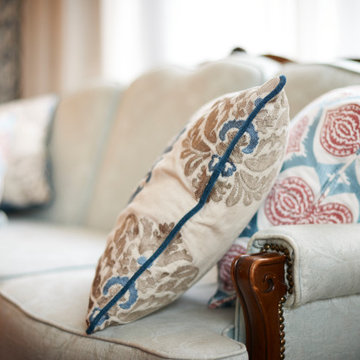
Mid-sized country open concept living room in Osaka with beige walls, plywood floors, a standard fireplace, a wall-mounted tv and brown floor.
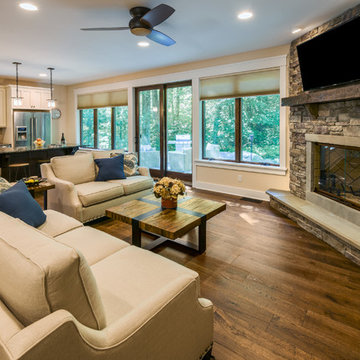
This is an example of a transitional open concept living room in Other with beige walls, plywood floors, a corner fireplace and a wall-mounted tv.
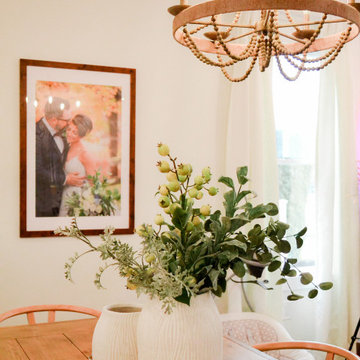
The Caramel Modern Farmhouse design is one of our fan favorites. There are so many things to love. This home was renovated to have an open first floor that allowed the clients to see all the way to their kitchen space. The homeowners were young parents and wanted a space that was multi-functional yet toddler-friendly. By incorporating a play area in the living room and all baby proof furniture and finishes, we turned this vintage home into a modern dream.
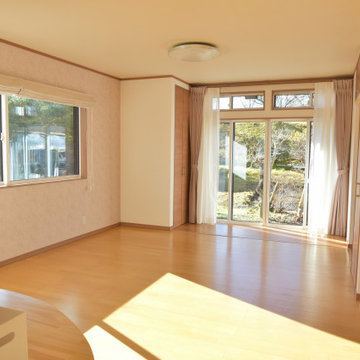
縁側部分を取り込んだリビング。
壁、天井、窓の断熱性能を上げ、冬の日差しをふんだんに取り込んでぽかぽかなリビング。
Inspiration for a small traditional open concept living room in Other with beige walls, plywood floors, a wall-mounted tv, beige floor, wallpaper and wallpaper.
Inspiration for a small traditional open concept living room in Other with beige walls, plywood floors, a wall-mounted tv, beige floor, wallpaper and wallpaper.
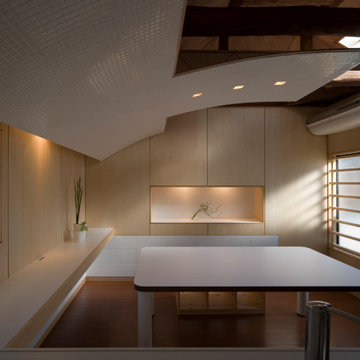
白い湾曲した吊り天井が家族が集まる場を作りだします。
左上からの光は「ガラス瓦」を用いたトップライトです。
Photo of a small modern living room in Other with beige walls, plywood floors, beige floor, exposed beam and wood walls.
Photo of a small modern living room in Other with beige walls, plywood floors, beige floor, exposed beam and wood walls.
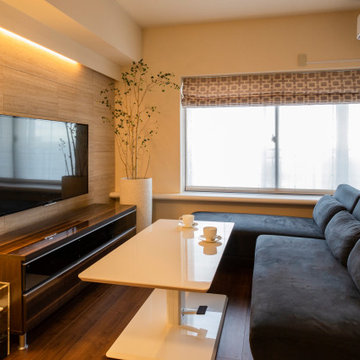
定番の?エコカラットに間接照明、少ししか見えない床は今回はウォールナットの銘木柄でシックに。天井・壁のクロスも、わかりづらいですがベージュ系の色味で歳相応な雰囲気の部屋になりました。
そこに既存の濃い茶色のカウンターはさすがに暗いので、白っぽい石目調のシートを貼って明るめに…。
こちらはシェードを上げて、昼のイメージのつもりで撮っていますが、照明点けなければよかったと、少し後悔…。
こちらを含め、全室インナーサッシを設置し、保温性と防音性を高めています。
ただ工事に予算を全投入したのもあり、以前のお気に入りのカーテンは、シェードにリメイク、ダイニングテーブル以外の家具は、そのまま持ってきました。(むしろ狭くなったので色々譲ったり捨てたりしました)
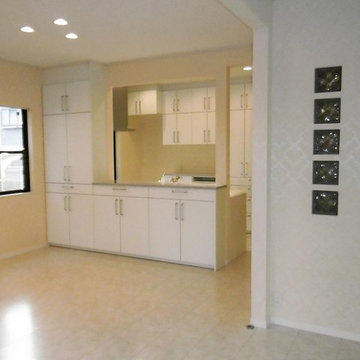
白を基調としたエレガントスタイル 廊下の明かり取り兼デザイン性をもたせたガラスブロックをはめこんだ壁
Design ideas for a modern open concept living room in Tokyo Suburbs with beige walls and plywood floors.
Design ideas for a modern open concept living room in Tokyo Suburbs with beige walls and plywood floors.
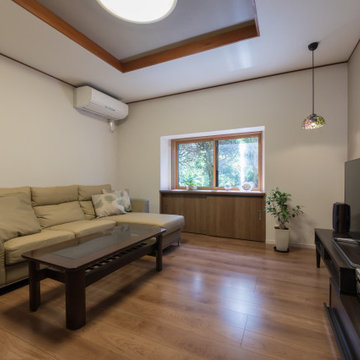
木造戸建の住み慣れた我が家も築45年余りを過ぎ、老朽化が目立ちはじめ、これから先の暮らしを考え始められました。充実したセカンドライフを過ごすために、ご夫妻が快適に過ごせる空間づくりをされたいとリフォームをお考えになられ、大きな間取り改修はせずに、内外装と水廻りの更新を中心に、快適なセカンドライフをする為のリフォームのお手伝いをさせて頂きました。
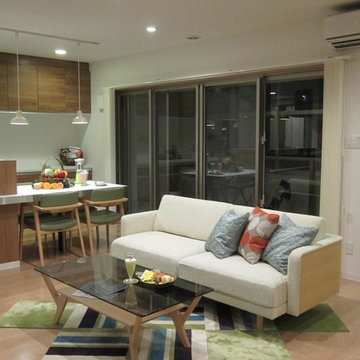
リビングは家族が集うところ。小さな子供が走り回ったり、汚したりします。アクセントラグだと汚れたときに一枚丸々処分することになりますが、タイルカーペットの配置で遊び、いろんな形にもアレンジしながら、汚れたら汚れたところだけを買い替えることができる。ファミリー向け設定です。
Inspiration for a scandinavian open concept living room in Other with beige walls and plywood floors.
Inspiration for a scandinavian open concept living room in Other with beige walls and plywood floors.
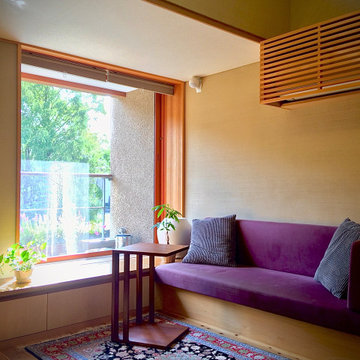
This is an example of a mid-sized asian formal open concept living room in Tokyo Suburbs with beige walls, plywood floors, a wall-mounted tv, brown floor, vaulted and wallpaper.
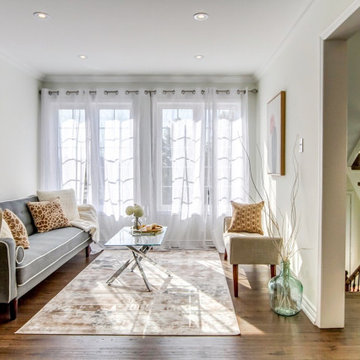
Photo of a mid-sized contemporary enclosed living room in Toronto with beige walls, plywood floors and brown floor.
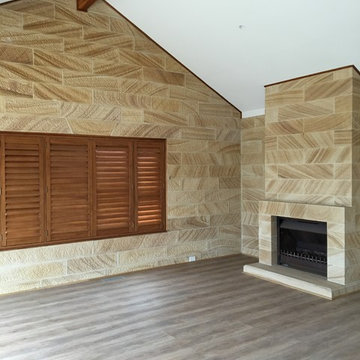
Timber stained shutters provide a beautiful warmth to this living room.
This is an example of a large contemporary enclosed living room in Sydney with beige walls, plywood floors, a standard fireplace and a stone fireplace surround.
This is an example of a large contemporary enclosed living room in Sydney with beige walls, plywood floors, a standard fireplace and a stone fireplace surround.
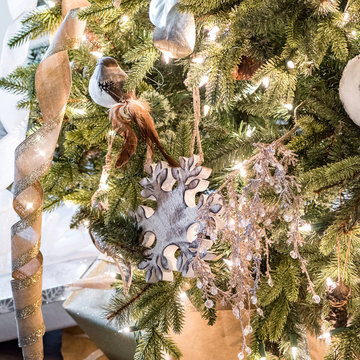
Close-up of Christmas Tree Decorations. Decor shown include a rustic weathered wood snowflake, beaded spray, pheasant and burlap ribbon with glitter edging.
Photography by Sara Eastman of Eastman Creative
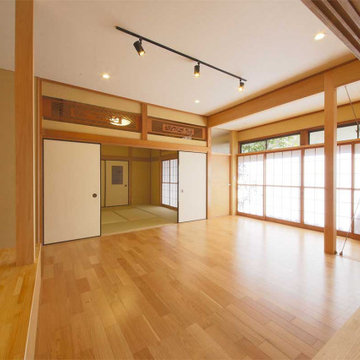
襖を開けると仏間が残されています。
隣り合う新しい空間に馴染むよう 左官を塗り替え、畳・襖を張り替えています。
Mid-sized asian enclosed living room in Other with a library, beige walls, plywood floors, no fireplace and a freestanding tv.
Mid-sized asian enclosed living room in Other with a library, beige walls, plywood floors, no fireplace and a freestanding tv.
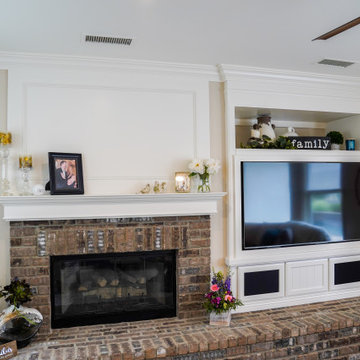
Example of a traditional style living room remodel. Fireplace with a brick exterior and a custom made space for TV.
Inspiration for a mid-sized traditional formal open concept living room in Orange County with beige walls, plywood floors, a standard fireplace, a brick fireplace surround, a built-in media wall, brown floor, coffered and wood walls.
Inspiration for a mid-sized traditional formal open concept living room in Orange County with beige walls, plywood floors, a standard fireplace, a brick fireplace surround, a built-in media wall, brown floor, coffered and wood walls.
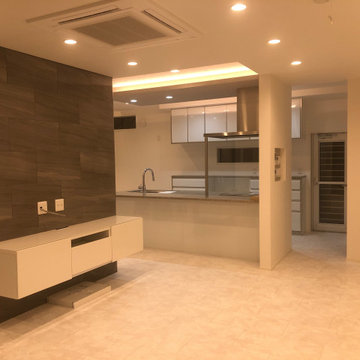
Design ideas for a mid-sized modern formal open concept living room in Other with beige walls, plywood floors, no fireplace, a wall-mounted tv, beige floor, wallpaper and wallpaper.
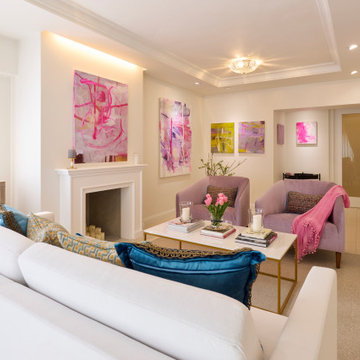
Transitional open concept living room in Osaka with beige walls, plywood floors, white floor and recessed.
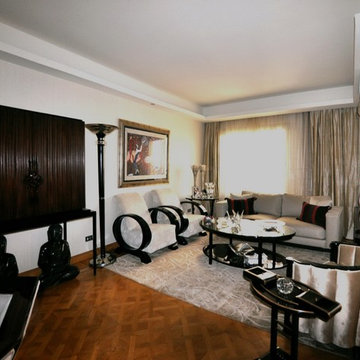
Located in the heart of Alexandria, this newlywed couple emphasized on wanting a home, that’s cozy, with neutral clam colors and at the same time, has it own edge. Originally this home was a Classic/ Modern apartment (go to gallery), the transformation process took 3 months. Achieving what was need along with its own personality.
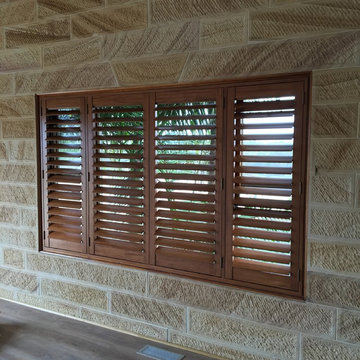
Timber stained shutters provide a beautiful warmth to this living room.
Photo of a large contemporary enclosed living room in Sydney with beige walls, plywood floors, a standard fireplace and a stone fireplace surround.
Photo of a large contemporary enclosed living room in Sydney with beige walls, plywood floors, a standard fireplace and a stone fireplace surround.
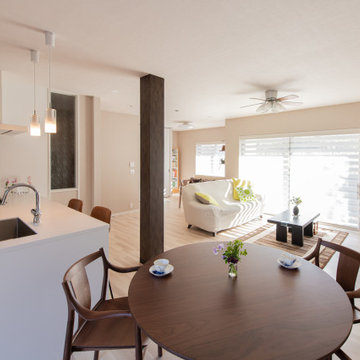
以前はキッチンのスペースにストックルームがあり、キッチンとリビングは見えないレイアウトでしたが、ストックルームを撤去し、LDKを広々と使うことにしました。
奥に使わない和室もありましたが、取り払い在宅ワークや子供の勉強の場もつなげて一望できるようにしました。
Design ideas for a large contemporary open concept living room in Tokyo with beige walls, plywood floors, a wall-mounted tv, beige floor, wallpaper and wallpaper.
Design ideas for a large contemporary open concept living room in Tokyo with beige walls, plywood floors, a wall-mounted tv, beige floor, wallpaper and wallpaper.
Living Room Design Photos with Beige Walls and Plywood Floors
5