Living Room Design Photos with Beige Walls and Red Walls
Refine by:
Budget
Sort by:Popular Today
1 - 20 of 122,073 photos
Item 1 of 3

Central to the success of this project is the seamless link between interior and exterior zones. The external zones free-flow off the interior to create a sophisticated yet secluded space to lounge, entertain and dine.

A contemporary holiday home located on Victoria's Mornington Peninsula featuring rammed earth walls, timber lined ceilings and flagstone floors. This home incorporates strong, natural elements and the joinery throughout features custom, stained oak timber cabinetry and natural limestone benchtops. With a nod to the mid century modern era and a balance of natural, warm elements this home displays a uniquely Australian design style. This home is a cocoon like sanctuary for rejuvenation and relaxation with all the modern conveniences one could wish for thoughtfully integrated.

Photo of a large contemporary open concept living room in Sydney with beige walls, light hardwood floors, a wall-mounted tv and brown floor.

This is an example of a contemporary open concept living room in Sydney with beige walls, a ribbon fireplace, beige floor, panelled walls and a plaster fireplace surround.

Photo of a contemporary living room in Melbourne with beige walls, carpet, a wall-mounted tv and grey floor.

Photo of a mid-sized midcentury open concept living room in Sydney with brown floor, beige walls and medium hardwood floors.
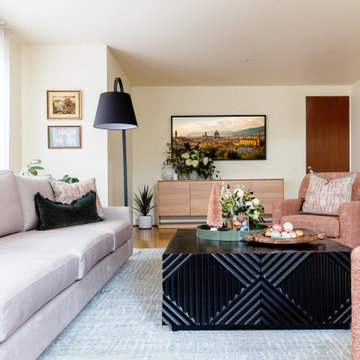
The entry and living spaces for this home needed to be rethought so they functioned in a better way. Custom storage was made to have a tidy space for shoes, the home office and yoga spaces were relocated to rooms better suited for the tasks and the rooms to feel more welcoming and usable.

Photo of a mid-sized contemporary formal open concept living room in Sydney with beige walls, medium hardwood floors, no fireplace, no tv and brown floor.

Formal Living Dining with french oak parquetry and Marie Antoinette floor style reflected on the ceiling coffers, and a hand crafted travertine fire place mantel

The perfect spot for any occasion. Whether it's a family movie night or a quick nap, this neutral chaise sectional accompanied by the stone fireplace makes the best area.
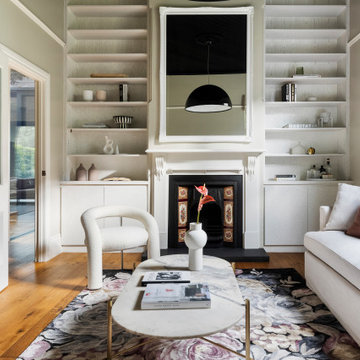
This is an example of a contemporary enclosed living room in Melbourne with beige walls, medium hardwood floors and brown floor.

This is an example of a transitional living room in Austin with beige walls, brown floor, exposed beam, timber and vaulted.
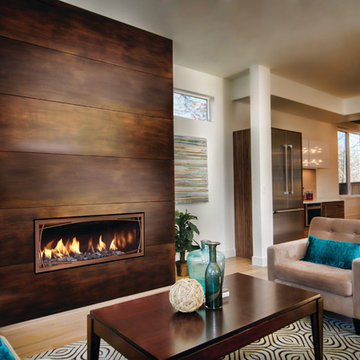
Inspiration for a mid-sized contemporary formal open concept living room in Cedar Rapids with beige walls, light hardwood floors, a ribbon fireplace, a wood fireplace surround, no tv and brown floor.
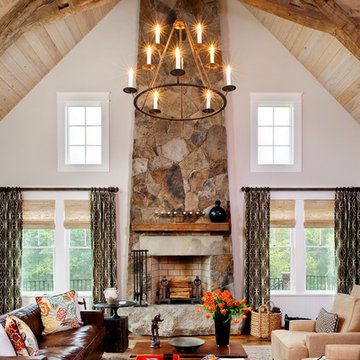
Ansel Olson
Inspiration for a large country living room in Richmond with beige walls, medium hardwood floors, a standard fireplace and a stone fireplace surround.
Inspiration for a large country living room in Richmond with beige walls, medium hardwood floors, a standard fireplace and a stone fireplace surround.
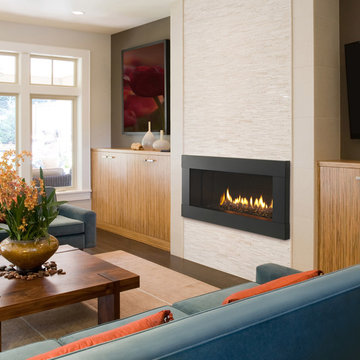
Photo of a mid-sized modern formal open concept living room in Houston with beige walls, dark hardwood floors, a ribbon fireplace, a metal fireplace surround, no tv and brown floor.
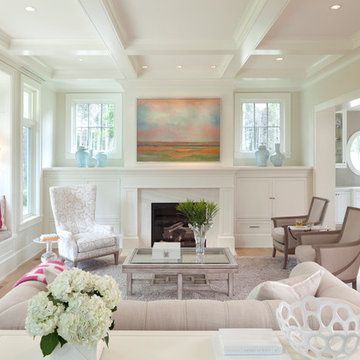
Steve Henke
This is an example of a mid-sized traditional formal enclosed living room in Minneapolis with beige walls, light hardwood floors, a standard fireplace, a stone fireplace surround, no tv and coffered.
This is an example of a mid-sized traditional formal enclosed living room in Minneapolis with beige walls, light hardwood floors, a standard fireplace, a stone fireplace surround, no tv and coffered.
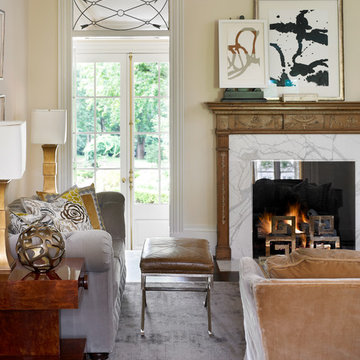
Emily Followill
Photo of a traditional living room in Atlanta with beige walls and a standard fireplace.
Photo of a traditional living room in Atlanta with beige walls and a standard fireplace.
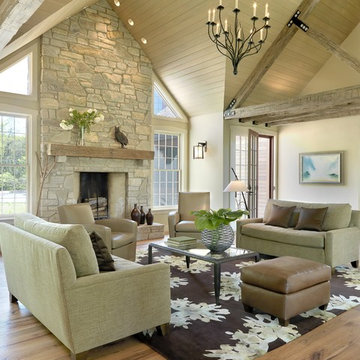
This wood ceiling needed something to tone down the grain in the planks. We were able to create a wash that did exactly that.
The floors (reclaimed red oak from a pre-Civil War barn) needed to have their different colors highlighted, not homogenized. Instead of staining the floor, we used a tung oil and beeswax finish that was hand buffed.
Our clients wanted to have reclaimed wood beams in their ceiling, but could not use true old beams as they would not be sturdy enough to support the roof. We took their fresh- cut fir beams and used synthetic plasters, paints, and glazes to give them an authentic aged look.
Taken by Alise O'Brien (aliseobrienphotography.com)
Interior Designer: Emily Castle (emilycastle.com)
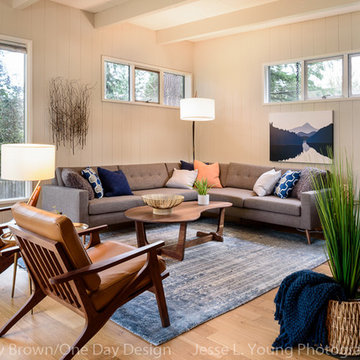
Mid Century Modern living family great room in an open, spacious floor plan
This is an example of a large midcentury open concept living room in Seattle with beige walls, light hardwood floors, a standard fireplace, a brick fireplace surround and a wall-mounted tv.
This is an example of a large midcentury open concept living room in Seattle with beige walls, light hardwood floors, a standard fireplace, a brick fireplace surround and a wall-mounted tv.
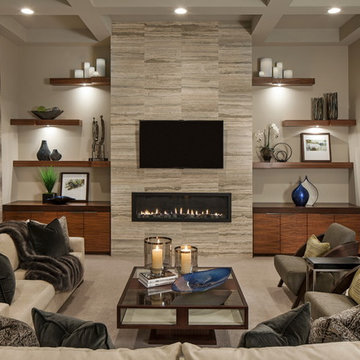
Photo of a contemporary living room in Omaha with carpet, a ribbon fireplace, a wall-mounted tv and beige walls.
Living Room Design Photos with Beige Walls and Red Walls
1