Living Room Design Photos with Beige Walls
Refine by:
Budget
Sort by:Popular Today
1 - 20 of 19,352 photos
Item 1 of 3
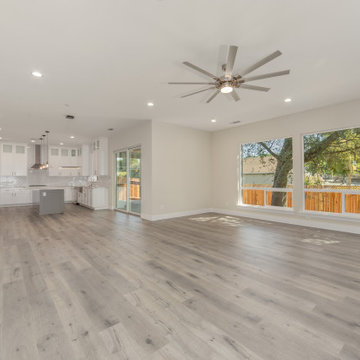
Design ideas for a mid-sized transitional open concept living room in Sacramento with beige walls and laminate floors.
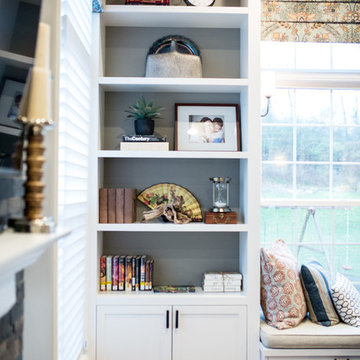
A standout heartwarming feature of this home is the custom built-in bookshelves complete with a bench seat for the daughter to indulge her love of reading.
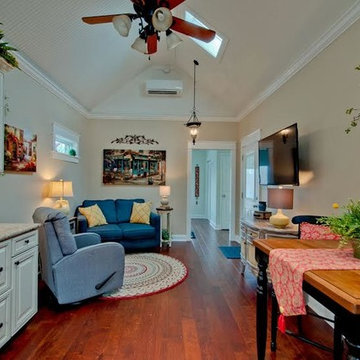
Laura Hurst
Mid-sized traditional open concept living room in Other with medium hardwood floors, a wall-mounted tv and beige walls.
Mid-sized traditional open concept living room in Other with medium hardwood floors, a wall-mounted tv and beige walls.
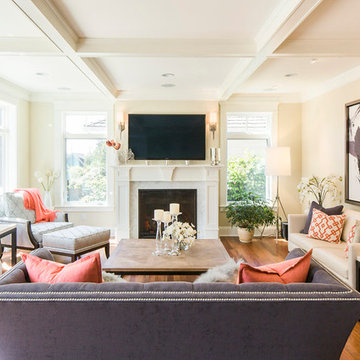
W H EARLE PHOTOGRAPHY
This is an example of a small transitional enclosed living room in Seattle with beige walls, medium hardwood floors, a standard fireplace, a wall-mounted tv, a plaster fireplace surround and brown floor.
This is an example of a small transitional enclosed living room in Seattle with beige walls, medium hardwood floors, a standard fireplace, a wall-mounted tv, a plaster fireplace surround and brown floor.
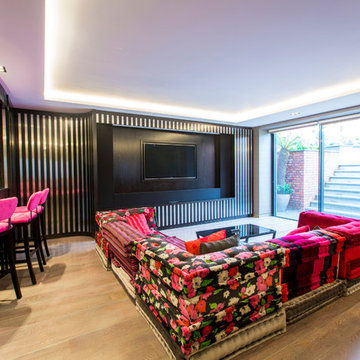
The touch of a button transforms this bar and game room into a luxurious home theatre.
Blinds drop, LED lighting dims, hidden screen drops down and recessed projector is revealed... media through apple TV.
Thomas Alexander
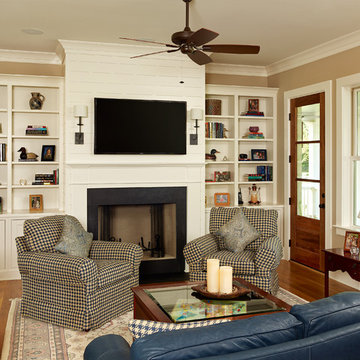
This is an example of a mid-sized traditional enclosed living room in Charleston with a standard fireplace, a wall-mounted tv, beige walls, medium hardwood floors, a plaster fireplace surround and beige floor.

Photo of a mid-sized contemporary open concept living room in Other with a home bar, beige walls, laminate floors, no fireplace, a wall-mounted tv, brown floor, wallpaper and wallpaper.

Photo of a small contemporary open concept living room in Paris with beige walls, laminate floors and no tv.
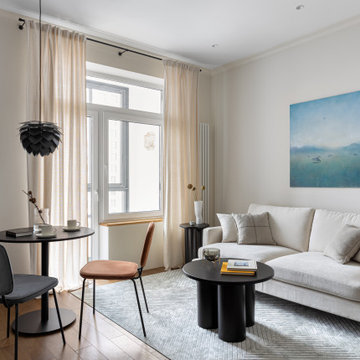
Мы кардинально пересмотрели планировку этой квартиры. Из однокомнатной она превратилась в почти в двухкомнатную с гардеробной и кухней нишей.
Помимо гардеробной в спальне есть шкаф. В ванной комнате есть место для хранения бытовой химии и полотенец. В квартире много света, благодаря использованию стеклянной перегородки. Есть запасные посадочные места (складные стулья в шкафу). Подвесной светильник над столом можно перемещать (если нужно подвинуть стол), цепляя длинный провод на дополнительные крепления в потолке.
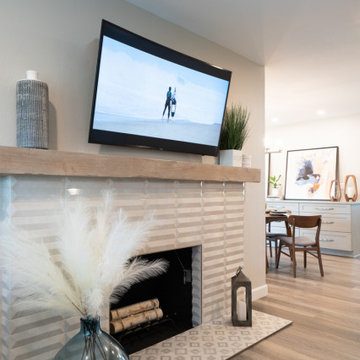
White geometric tile adds texture and movement to this modern fireplace design, while the pale wood mantle adds a natural element without disrupting the neutral palette.

This is an example of a small traditional open concept living room in Other with a music area, beige walls, laminate floors, no fireplace, a wall-mounted tv, brown floor, recessed and wallpaper.
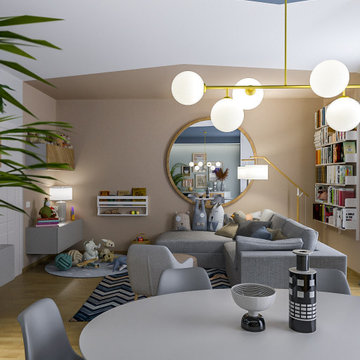
Liadesign
Contemporary living room in Milan with a library, beige walls and light hardwood floors.
Contemporary living room in Milan with a library, beige walls and light hardwood floors.
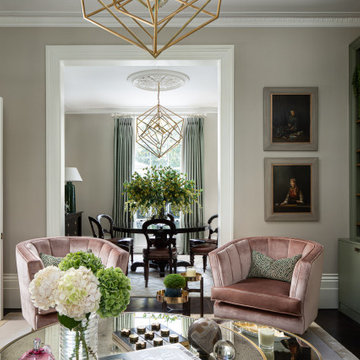
Photo of a mid-sized traditional formal enclosed living room in London with beige walls, dark hardwood floors, a standard fireplace, no tv and brown floor.
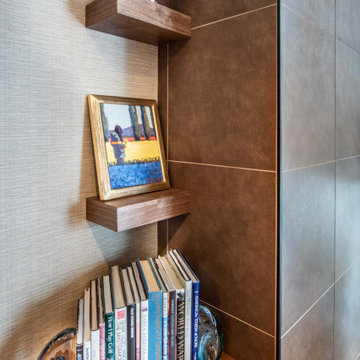
Floating shelves hold photos, artwork and mementos.
Small midcentury enclosed living room in Other with beige walls, light hardwood floors, a ribbon fireplace, a tile fireplace surround and a wall-mounted tv.
Small midcentury enclosed living room in Other with beige walls, light hardwood floors, a ribbon fireplace, a tile fireplace surround and a wall-mounted tv.
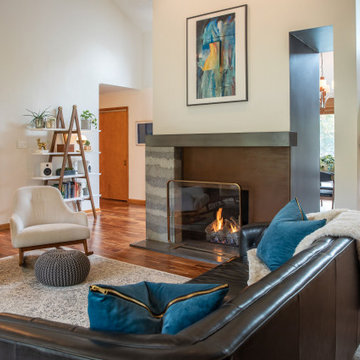
We designed and renovated a Mid-Century Modern home into an ADA compliant home with an open floor plan and updated feel. We incorporated many of the homes original details while modernizing them. We converted the existing two car garage into a master suite and walk in closet, designing a master bathroom with an ADA vanity and curb-less shower. We redesigned the existing living room fireplace creating an artistic focal point in the room. The project came with its share of challenges which we were able to creatively solve, resulting in what our homeowners feel is their first and forever home.
This beautiful home won three design awards:
• Pro Remodeler Design Award – 2019 Platinum Award for Universal/Better Living Design
• Chrysalis Award – 2019 Regional Award for Residential Universal Design
• Qualified Remodeler Master Design Awards – 2019 Bronze Award for Universal Design
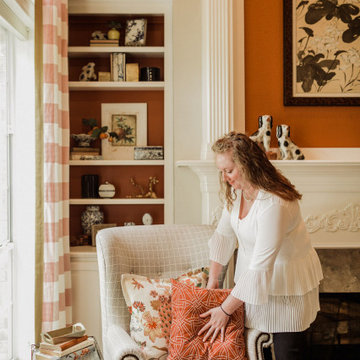
Inspiration for a mid-sized asian formal open concept living room in Dallas with beige walls, dark hardwood floors and no tv.
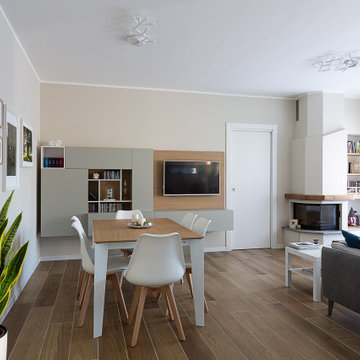
Nel soggiorno trova posto un tavolo allungabile che può ospitare fino ad 8 persone.
Sulla parete corta il mobile tv sospeso ha due grandi cassetti contenitori, e tre pensili dove riporre bicchieri e liquori.
La tv è installata a parete con un sistema a snodo che permette di orientarla verso il tavolo o il divano a seconda delle esigenze.
La lunga parete a sinistra è stata utilizzata per esporre le fotografie dei proprietari, con cornici di varie forme e dimensioni
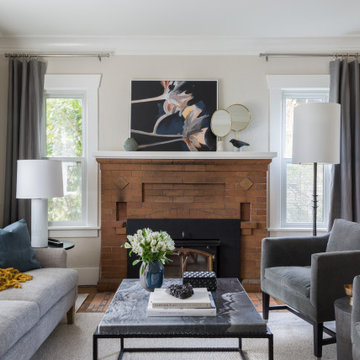
Living room with original craftsman elements and updated furniture
Inspiration for a small transitional formal open concept living room in Seattle with beige walls, medium hardwood floors, a standard fireplace, a brick fireplace surround, no tv and brown floor.
Inspiration for a small transitional formal open concept living room in Seattle with beige walls, medium hardwood floors, a standard fireplace, a brick fireplace surround, no tv and brown floor.
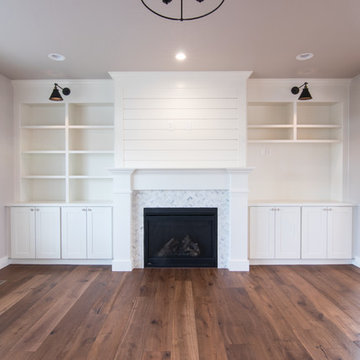
Photos by Becky Pospical
Inspiration for a mid-sized country open concept living room in Seattle with beige walls, laminate floors, a standard fireplace, a tile fireplace surround, a wall-mounted tv and brown floor.
Inspiration for a mid-sized country open concept living room in Seattle with beige walls, laminate floors, a standard fireplace, a tile fireplace surround, a wall-mounted tv and brown floor.
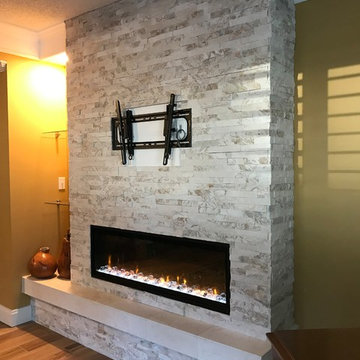
Dimplex 60" Ignite Linear Electric Fireplace with hearth and ledgestone cladding
Design ideas for a mid-sized transitional living room in Tampa with beige walls, medium hardwood floors, a ribbon fireplace, a stone fireplace surround and a wall-mounted tv.
Design ideas for a mid-sized transitional living room in Tampa with beige walls, medium hardwood floors, a ribbon fireplace, a stone fireplace surround and a wall-mounted tv.
Living Room Design Photos with Beige Walls
1