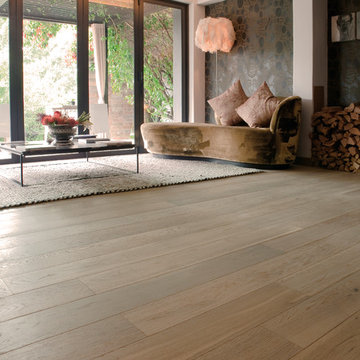Living Room Design Photos with Black Walls and a Concrete Fireplace Surround
Refine by:
Budget
Sort by:Popular Today
1 - 20 of 63 photos
Item 1 of 3
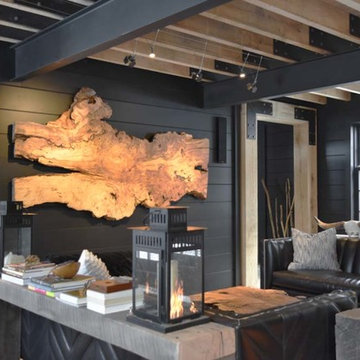
Inspiration for a large industrial open concept living room in New York with black walls, medium hardwood floors, a standard fireplace and a concrete fireplace surround.
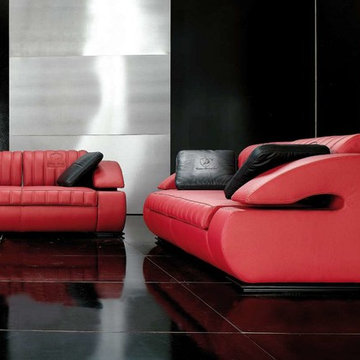
http://www.formitalia.it
Mid-sized modern formal open concept living room in San Diego with black walls, ceramic floors, a standard fireplace, a concrete fireplace surround and a freestanding tv.
Mid-sized modern formal open concept living room in San Diego with black walls, ceramic floors, a standard fireplace, a concrete fireplace surround and a freestanding tv.
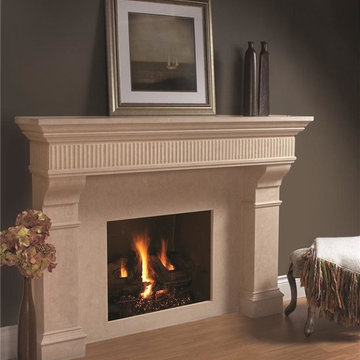
Fireplace. Cast Stone, Cast Stone Mantels. Fireplace Mantels. Fireplace Design Ideas. Fireplace surrounds. Mantels Design. Omega. Omega Mantels. Omega Mantels of Stone. Cast Stone Fireplace, Traditional. Painting Over fireplace. Fireplace shelve. Lighwood floor. Formal. Living space. Carved Stone. Carved Stone Fireplace. Fireplace makeover.
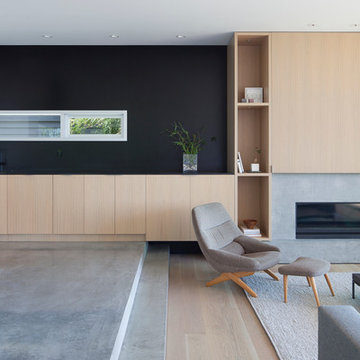
Design ideas for a modern formal open concept living room in Vancouver with black walls, concrete floors, a ribbon fireplace and a concrete fireplace surround.
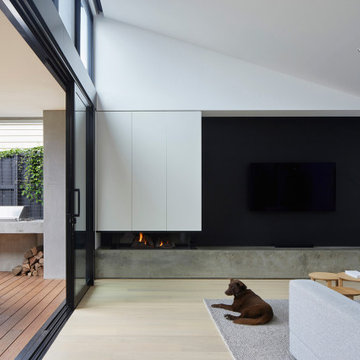
Primary living room which connects to the open plan living, dining, kitchen and outdoor alfresco area via large glazed sliding doors.
Contemporary open concept living room in Melbourne with black walls, light hardwood floors, a standard fireplace, a concrete fireplace surround, beige floor and vaulted.
Contemporary open concept living room in Melbourne with black walls, light hardwood floors, a standard fireplace, a concrete fireplace surround, beige floor and vaulted.
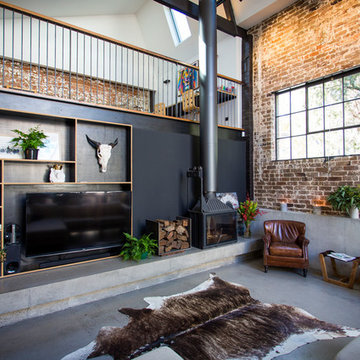
Modern living area: the exposed brick gives the room a rustic feel contrasted with the modernity of the polished cement flooring and furnishings.
Photo of an expansive industrial loft-style living room in Sydney with black walls, concrete floors, a corner fireplace, a concrete fireplace surround and a built-in media wall.
Photo of an expansive industrial loft-style living room in Sydney with black walls, concrete floors, a corner fireplace, a concrete fireplace surround and a built-in media wall.
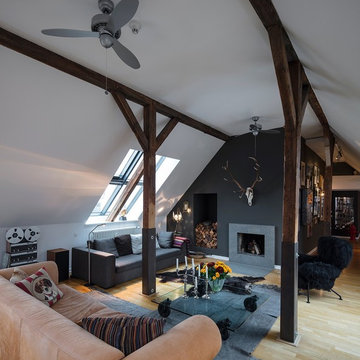
Small country formal open concept living room in Hamburg with black walls, light hardwood floors, a standard fireplace, beige floor, a concrete fireplace surround and no tv.
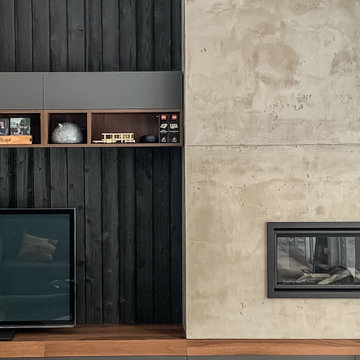
Great room living room with charred cedar (Shou Sugi Ban) accent wall and concrete fire place. Custom built in cabinetry and interior design by drors.
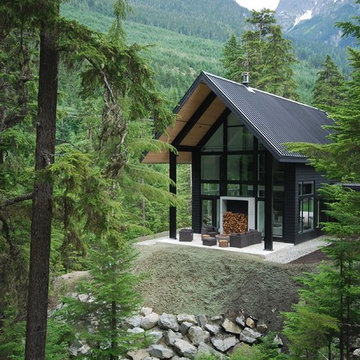
Peter Buchanan
Inspiration for a modern open concept living room in Vancouver with concrete floors, a standard fireplace, a concrete fireplace surround and black walls.
Inspiration for a modern open concept living room in Vancouver with concrete floors, a standard fireplace, a concrete fireplace surround and black walls.
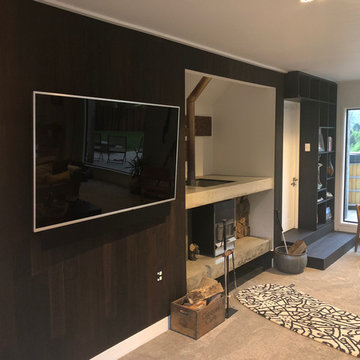
Year: 2018
Area: 20m2
Product: Timber Flooring Plank 1-Strip African Oak
Product: Wall Panelling – African Oak
Professionals involved: Floortago
Photo of a mid-sized modern open concept living room in Other with black walls, carpet, a wood stove, a concrete fireplace surround and a wall-mounted tv.
Photo of a mid-sized modern open concept living room in Other with black walls, carpet, a wood stove, a concrete fireplace surround and a wall-mounted tv.
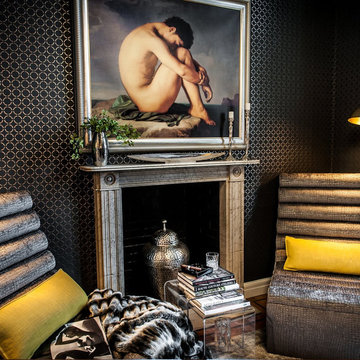
Photo of a mid-sized contemporary enclosed living room in New York with a library, black walls, carpet, a standard fireplace, a concrete fireplace surround and no tv.
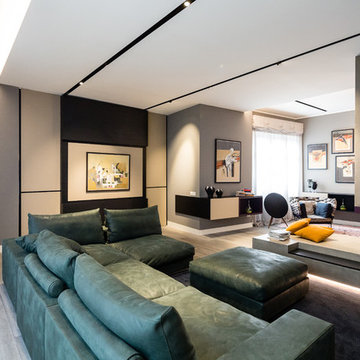
foto marco Curatolo
Design ideas for an expansive eclectic open concept living room in Milan with black walls, dark hardwood floors, a two-sided fireplace, a concrete fireplace surround, a wall-mounted tv and grey floor.
Design ideas for an expansive eclectic open concept living room in Milan with black walls, dark hardwood floors, a two-sided fireplace, a concrete fireplace surround, a wall-mounted tv and grey floor.
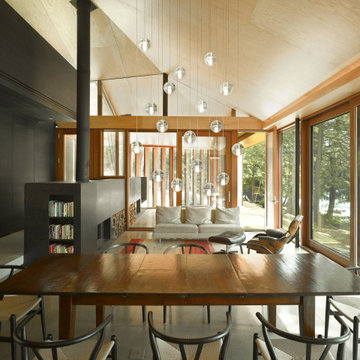
The Clear Lake Cottage proposes a simple tent-like envelope to house both program of the summer home and the sheltered outdoor spaces under a single vernacular form.
A singular roof presents a child-like impression of house; rectilinear and ordered in symmetry while playfully skewed in volume. Nestled within a forest, the building is sculpted and stepped to take advantage of the land; modelling the natural grade. Open and closed faces respond to shoreline views or quiet wooded depths.
Like a tent the porosity of the building’s envelope strengthens the experience of ‘cottage’. All the while achieving privileged views to the lake while separating family members for sometimes much need privacy.
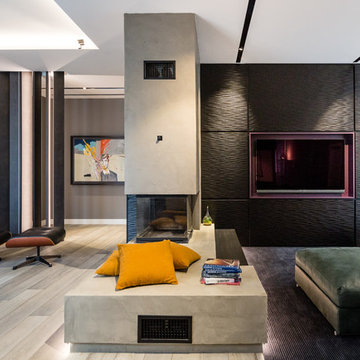
Il soggiorno arredato con elementi su misura come la parete che contiene il televisore piatto, che con arredo di serie, come la poltro Vitra mantiene un'apertura visiva.
Il camino centrale è bifacciale ed ha una panca rivestita interamente in resina sulla quale è possibile sedersi o appoggiare oggetti.
All'ingresso è stato realizzato un elemento diaframma su misura,con luce integrata che permette di disimpegnare l'ingresso senza chiudere completamente la visuale
foto marco Curatolo
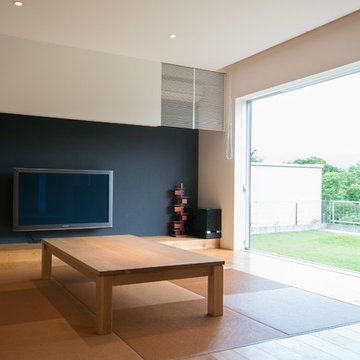
フルオープンの掃出し窓と畳がある和モダンスタイルのリビング
Asian open concept living room in Other with black walls, medium hardwood floors, a wood stove, a concrete fireplace surround and a wall-mounted tv.
Asian open concept living room in Other with black walls, medium hardwood floors, a wood stove, a concrete fireplace surround and a wall-mounted tv.
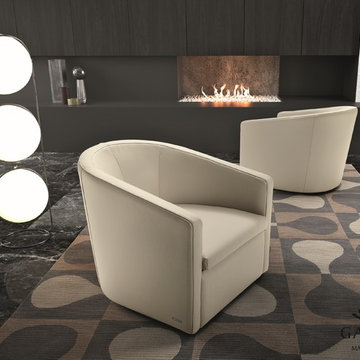
Pretty Designer Italian Armchair is one that draws attention without being brash, it is inviting and yet not overbearing with its structure. Manufactured in Italy by Gamma Arredamenti, Pretty Contemporary Leather Armchair is extremely cozy, gently alluring into a realm of comfort and sophisticated design.
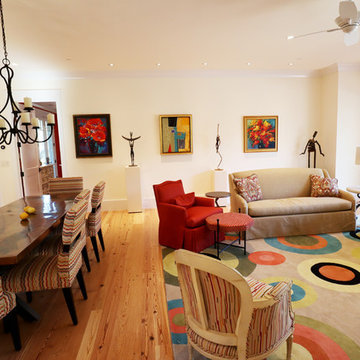
Southwestern style with modern art.
This is an example of a large living room in San Francisco with black walls, light hardwood floors and a concrete fireplace surround.
This is an example of a large living room in San Francisco with black walls, light hardwood floors and a concrete fireplace surround.
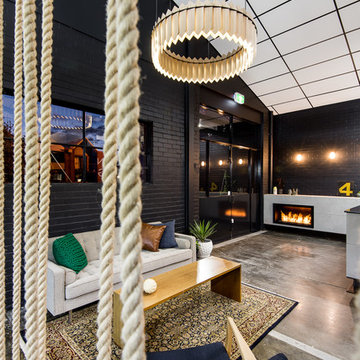
Photography by Dion Robeson
Mid-sized industrial open concept living room in Perth with black walls, concrete floors, a standard fireplace and a concrete fireplace surround.
Mid-sized industrial open concept living room in Perth with black walls, concrete floors, a standard fireplace and a concrete fireplace surround.
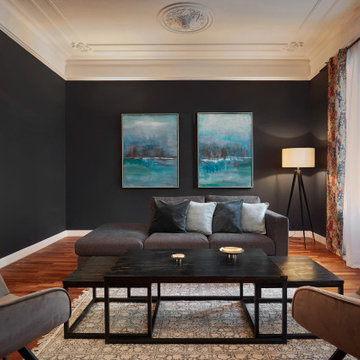
La mayoría de las habitaciones han conservado la altura de los techos y las molduras.
Para protegerse del ruido, las ventanas del lado de la calle se han sustituido por ventanas de doble acristalamiento, mientras que el resto del piso que da al patio está perfectamente silencioso.
Sala de estar
La impresión dada por las grandes dimensiones del salón se potencia a través de la decoración. No hay mucho mobiliario y la atención solo se centra en un sofá, dos sillones y una mesa de café en el centro de la habitación.
Los cojines, las cortinas y la alfombra aportan mucha textura y calientan la habitación. Las paredes oscuras armonizan y revelan los colores de una colección ecléctica de objetos.
La tensión entre lo antiguo y lo nuevo, lo íntimo y lo grandioso.
Con la intención de exhibir antigüedades de calidad, hemos optado por agregar colores, texturas y capas de "pop" en todas las habitaciones del apartamento.
Desde cualquier ángulo, los clientes pueden ver su arte y sus muebles. Cuentan viajes e historias juntos.
Living Room Design Photos with Black Walls and a Concrete Fireplace Surround
1
