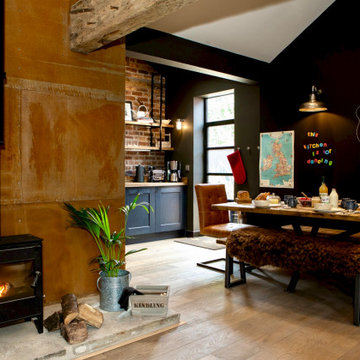Living Room Design Photos with Black Walls and a Metal Fireplace Surround
Refine by:
Budget
Sort by:Popular Today
1 - 20 of 139 photos

accent chair, accent table, acrylic, area rug, bench, counterstools, living room, lamp, light fixtures, pillows, sectional, mirror, stone tables, swivel chair, wood treads, TV, fireplace, luxury, accessories, black, red, blue,
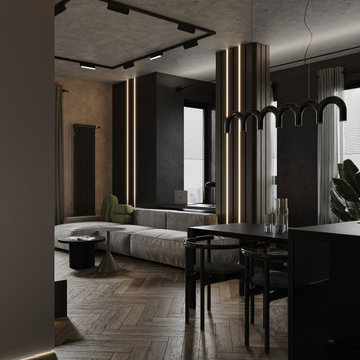
Inspiration for a mid-sized contemporary formal open concept living room in Moscow with black walls, laminate floors, a wall-mounted tv, brown floor, recessed, wallpaper, a ribbon fireplace and a metal fireplace surround.
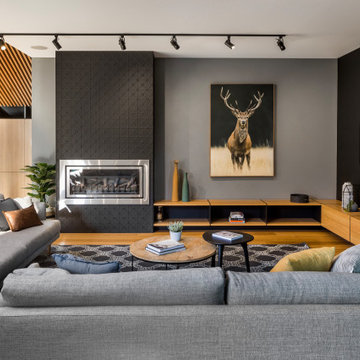
Design ideas for a mid-sized contemporary open concept living room in Melbourne with black walls, a ribbon fireplace, a metal fireplace surround, a wall-mounted tv, brown floor and medium hardwood floors.
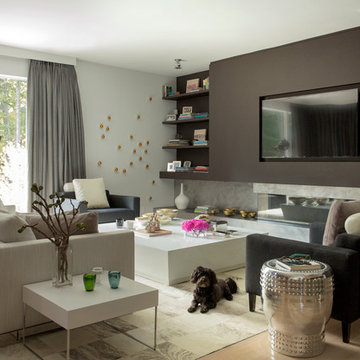
Eric Roth Photography
Design ideas for a modern open concept living room in Boston with black walls, light hardwood floors, a ribbon fireplace, a metal fireplace surround and a built-in media wall.
Design ideas for a modern open concept living room in Boston with black walls, light hardwood floors, a ribbon fireplace, a metal fireplace surround and a built-in media wall.
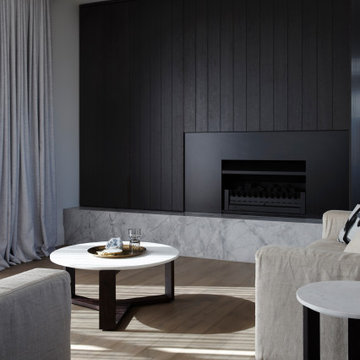
Living room cabinetry feat. fireplace, stone surround and concealed TV. A clever pocket slider hides the TV in the featured wooden paneled wall.
Mid-sized modern formal open concept living room in Auckland with black walls, medium hardwood floors, a standard fireplace, a metal fireplace surround, a concealed tv, brown floor and planked wall panelling.
Mid-sized modern formal open concept living room in Auckland with black walls, medium hardwood floors, a standard fireplace, a metal fireplace surround, a concealed tv, brown floor and planked wall panelling.
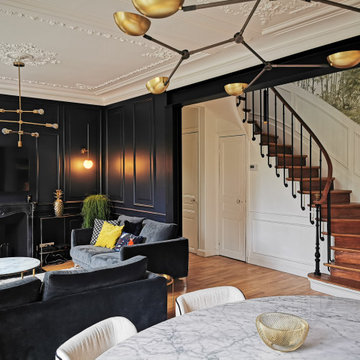
Inspiration for a mid-sized transitional open concept living room in Paris with black walls, medium hardwood floors, a standard fireplace, a metal fireplace surround, a wall-mounted tv and brown floor.
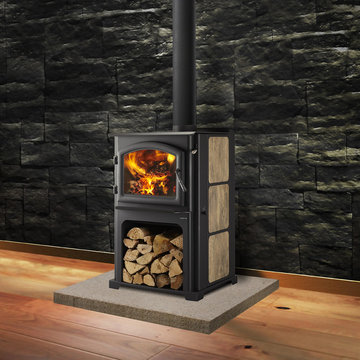
Inspiration for a mid-sized industrial formal open concept living room in Boston with black walls, light hardwood floors, a wood stove, a metal fireplace surround and beige floor.
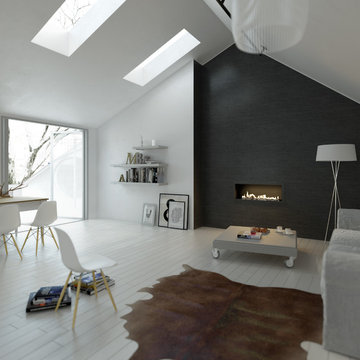
Planika
Inspiration for a large modern formal open concept living room in New York with black walls, vinyl floors, a hanging fireplace, a metal fireplace surround and no tv.
Inspiration for a large modern formal open concept living room in New York with black walls, vinyl floors, a hanging fireplace, a metal fireplace surround and no tv.
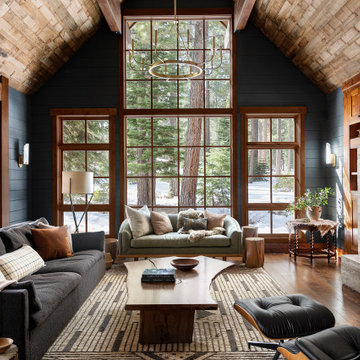
This living rooms A-frame wood paneled ceiling allows lots of natural light to shine through onto its Farrow & Ball dark shiplap walls. The space boasts a large geometric rug made of natural fibers from Meadow Blu, a dark grey heather sofa from RH, a custom green Nickey Kehoe couch, a McGee and Co. gold chandelier, and a hand made reclaimed wood coffee table.
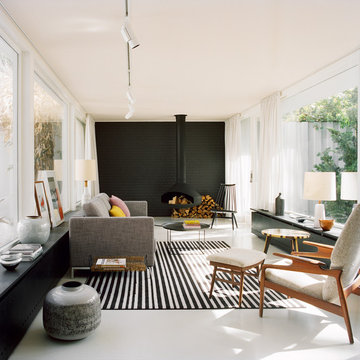
Large scandinavian enclosed living room in Berlin with black walls, a hanging fireplace and a metal fireplace surround.
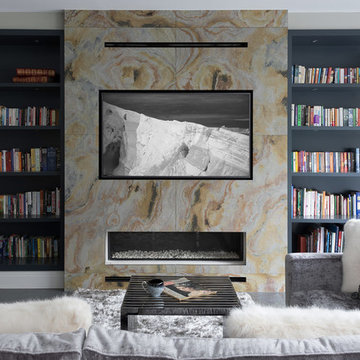
Design ideas for a mid-sized contemporary open concept living room in Hertfordshire with a library, black walls, porcelain floors, a ribbon fireplace, a metal fireplace surround, a wall-mounted tv and white floor.
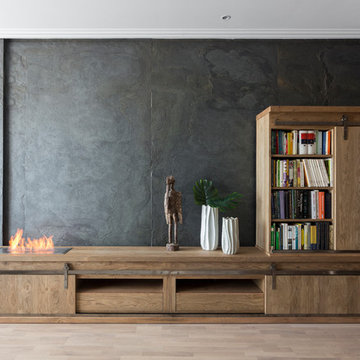
Pudimos crear varios escenarios para el espacio de día. Colocamos una puerta-corredera que separa salón y cocina, forrandola igual como el tabique, con piedra fina de pizarra procedente de Oriente. Decoramos el rincón de desayunos de la cocina en el mismo estilo que el salón, para que al estar los dos espacios unidos, tengan continuidad. El salón y el comedor visualmente están zonificados por uno de los sofás y la columna, era la petición de la clienta. A pesar de que una de las propuestas del proyecto era de pintar el salón en color neutra, la clienta quería arriesgar y decorar su salón con su color mas preferido- el verde. Siempre nos adoptamos a los deseos del cliente y no dudamos dos veces en elegir un papel pintado ecléctico Royal Fernery de marca Cole&Son, buscándole una acompañante perfecta- pintura verde de marca Jotun. Las molduras y cornisas eran imprescindibles para darle al salón un toque clásico y atemporal. A la hora de diseñar los muebles, la clienta nos comento su sueño-tener una chimenea para recordarle los años que vivió en los Estados Unidos. Ella estaba segura que en un apartamento era imposible. Pero le sorprendimos diseñando un mueble de TV, con mucho almacenaje para sus libros y integrando una chimenea de bioethanol fabricada en especial para este mueble de madera maciza de roble. Los sofás tienen mucho protagonismo y contraste, tapizados en tela de color nata, de la marca Crevin. Las mesas de centro transmiten la nueva tendencia- con la chapa de raíz de roble, combinada con acero negro. Las mesitas auxiliares son de mármol Carrara natural, con patas de acero negro de formas curiosas. Las lamparas de sobremesa se han fabricado artesanalmente en India, y aun cuando no están encendidas, aportan mucha luz al salón. La lampara de techo se fabrico artesanalmente en Egipto, es de brónze con gotas de cristal. Juntos con el papel pintado, crean un aire misterioso y histórico. La mesa y la librería son diseñadas por el estudio Victoria Interiors y fabricados en roble marinado con grietas y poros abiertos. La librería tiene un papel importante en el proyecto- guarda la colección de libros antiguos y vajilla de la familia, a la vez escondiendo el radiador en la parte inferior. Los detalles como cojines de terciopelo, cortinas con tela de Aldeco, alfombras de seda de bambú, candelabros y jarrones de nuestro estudio, pufs tapizados con tela de Ze con Zeta fueron herramientas para acabar de decorar el espacio.
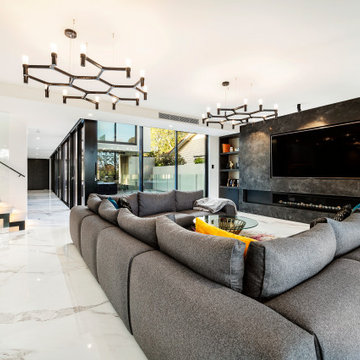
Inspiration for a large contemporary formal open concept living room in Melbourne with black walls, marble floors, a ribbon fireplace, a metal fireplace surround, a built-in media wall and white floor.
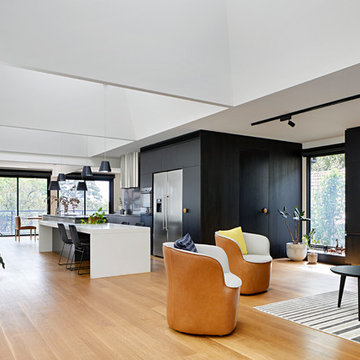
Tatjana Plitt
Design ideas for a mid-sized contemporary open concept living room in Melbourne with black walls, medium hardwood floors, a standard fireplace, a metal fireplace surround, a built-in media wall and brown floor.
Design ideas for a mid-sized contemporary open concept living room in Melbourne with black walls, medium hardwood floors, a standard fireplace, a metal fireplace surround, a built-in media wall and brown floor.
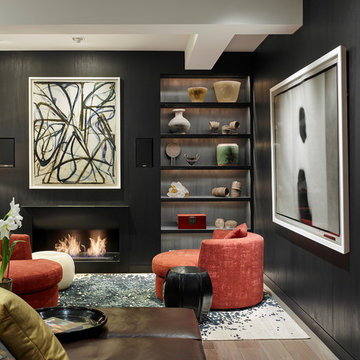
Jeffrey Totaro
Inspiration for a mid-sized contemporary formal enclosed living room in New York with black walls, light hardwood floors, a ribbon fireplace, a metal fireplace surround and no tv.
Inspiration for a mid-sized contemporary formal enclosed living room in New York with black walls, light hardwood floors, a ribbon fireplace, a metal fireplace surround and no tv.

The living, dining, and kitchen opt for views rather than walls. The living room is encircled by three, 16’ lift and slide doors, creating a room that feels comfortable sitting amongst the trees. Because of this the love and appreciation for the location are felt throughout the main floor. The emphasis on larger-than-life views is continued into the main sweet with a door for a quick escape to the wrap-around two-story deck.
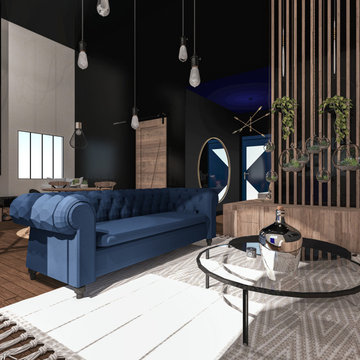
La demande était d'unifier l'entrée du salon en assemblant un esprit naturel dans un style industriel. Pour cela nous avons créé un espace ouvert et confortable en associant le bois et le métal tout en rajoutant des accessoires doux et chaleureux. Une atmosphère feutrée de l'entrée au salon liée par un meuble sur mesure qui allie les deux pièces et permet de différencier le salon de la salle à manger.
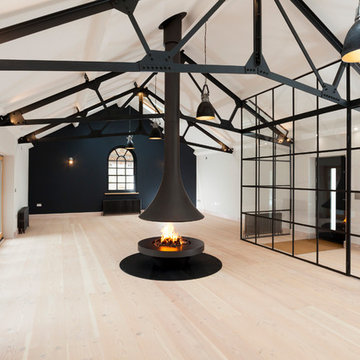
Open Plan Living Space - the suspended fireplace is by J C Bordelet, and is a real feature in the living area. The glazed screen is bespoke, and was made on site. The exposed metal trusses give that industrial feel. The pendant lights are reclaimed and restored old factory lighting. The 4m run of bi - folding doors lead out onto the patio area. Douglas Fir flooring runs throughout.
Chris Kemp

Mid-sized contemporary formal open concept living room in Moscow with a wall-mounted tv, black walls, laminate floors, a ribbon fireplace, a metal fireplace surround, brown floor, recessed and wallpaper.
Living Room Design Photos with Black Walls and a Metal Fireplace Surround
1
