Living Room Design Photos with Black Walls and Plywood Floors
Refine by:
Budget
Sort by:Popular Today
1 - 20 of 31 photos
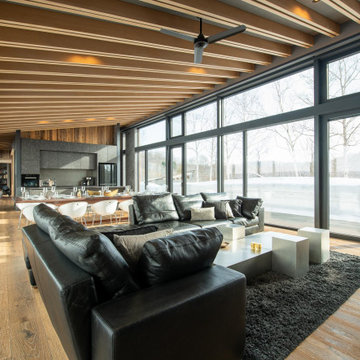
リビングからの景色です。
Design ideas for a large country open concept living room in Other with black walls, plywood floors, a wood stove, a metal fireplace surround, a wall-mounted tv, beige floor and exposed beam.
Design ideas for a large country open concept living room in Other with black walls, plywood floors, a wood stove, a metal fireplace surround, a wall-mounted tv, beige floor and exposed beam.
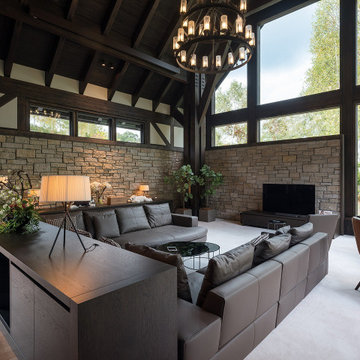
大きなダイニング、キッチン。その奥に暖炉スペース、さらに床下がりのリビングが続きます。
円形暖炉テーブルは、もう一つのリビングスペースとして活用
Large country open concept living room in Other with black walls, plywood floors, a hanging fireplace, a wood fireplace surround, a freestanding tv, brown floor and exposed beam.
Large country open concept living room in Other with black walls, plywood floors, a hanging fireplace, a wood fireplace surround, a freestanding tv, brown floor and exposed beam.
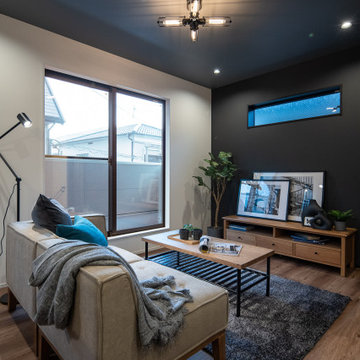
天井と壁にグレーと黒のアクセントクロスを貼り落ち着いたモダン雰囲気のリビングになりました。
This is an example of a small modern open concept living room in Other with black walls, plywood floors, brown floor, wallpaper and wallpaper.
This is an example of a small modern open concept living room in Other with black walls, plywood floors, brown floor, wallpaper and wallpaper.
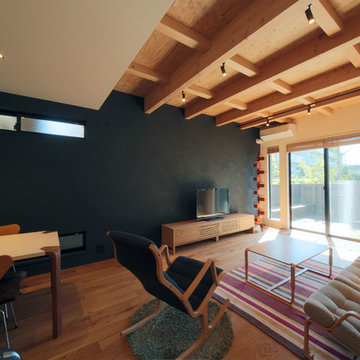
キッチン横からリビング・ウッドテラスを見る。
テラスまで一続きの部屋として使える空間
Inspiration for a small asian living room in Tokyo with black walls, a freestanding tv, plywood floors, no fireplace and brown floor.
Inspiration for a small asian living room in Tokyo with black walls, a freestanding tv, plywood floors, no fireplace and brown floor.
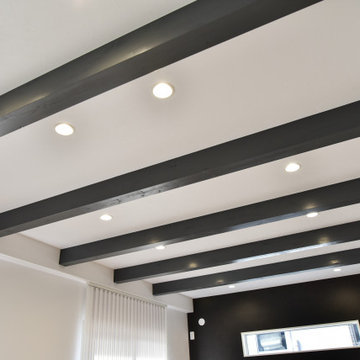
梁も塗装してあり、コントラストの強いカラーリングのリビングです。シャープな印象が素敵です。
Design ideas for a large modern open concept living room in Other with black walls, plywood floors, a freestanding tv, white floor, wallpaper and wallpaper.
Design ideas for a large modern open concept living room in Other with black walls, plywood floors, a freestanding tv, white floor, wallpaper and wallpaper.
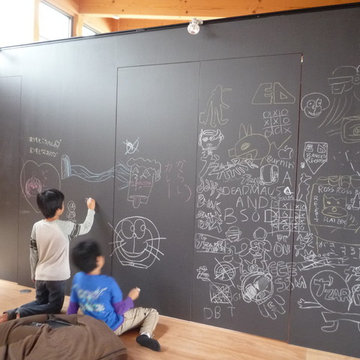
大きな黒板の壁 photo by KAZ
This is an example of a small asian open concept living room in Other with black walls, plywood floors, a wood stove, a wood fireplace surround and a freestanding tv.
This is an example of a small asian open concept living room in Other with black walls, plywood floors, a wood stove, a wood fireplace surround and a freestanding tv.
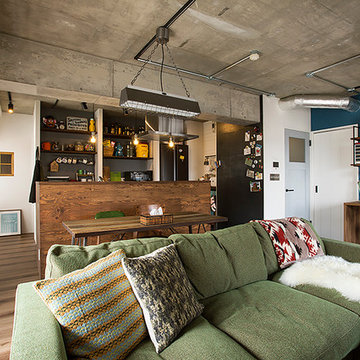
玄関を通って部屋へ入ると広いリビング。
キッチンや書斎はこのリビングにあり、
居室や寝室、ウォークインクローゼットへ行くにはすべてこのリビングを通っていくことになります。
というのも、「リビングを基点にした家にしたい」という旦那様のご要望。
どの部屋に行くときも家族と顔を合わせられる。
間取りを決めるとき「ソファの置き場所から考えていた」と、リビングで過ごす時間を第一に考えたお部屋のつくりです。
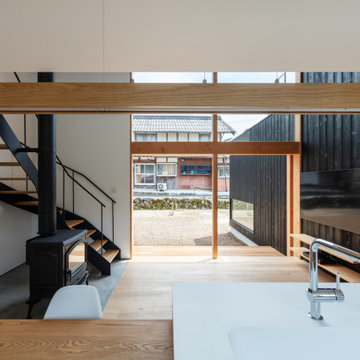
Photo of an open concept living room in Other with black walls, plywood floors, a wood stove, a wall-mounted tv, wallpaper and wallpaper.
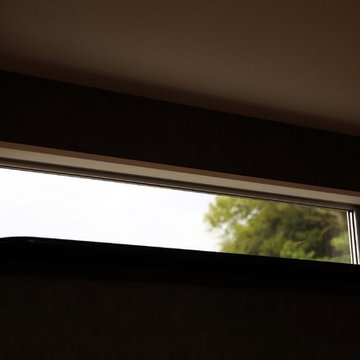
撮影 写真家 西村仁見
Inspiration for a large modern formal open concept living room in Other with black walls, plywood floors, a freestanding tv and white floor.
Inspiration for a large modern formal open concept living room in Other with black walls, plywood floors, a freestanding tv and white floor.
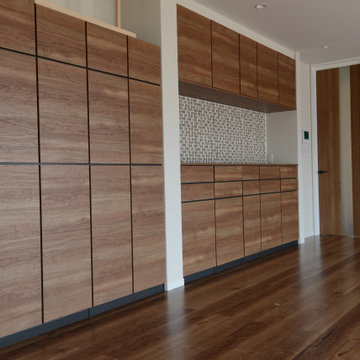
Photo of a large modern open concept living room in Other with black walls and plywood floors.
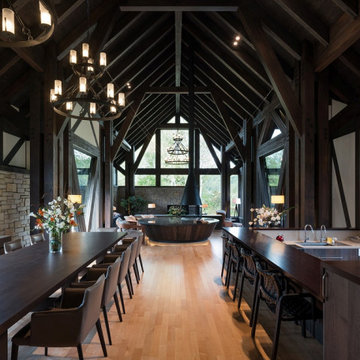
大きなダイニング、キッチン。その奥に暖炉スペース、さらに床下がりのリビングが続きます。
Large country open concept living room in Other with black walls, plywood floors, a hanging fireplace, a wood fireplace surround, a freestanding tv, brown floor and exposed beam.
Large country open concept living room in Other with black walls, plywood floors, a hanging fireplace, a wood fireplace surround, a freestanding tv, brown floor and exposed beam.
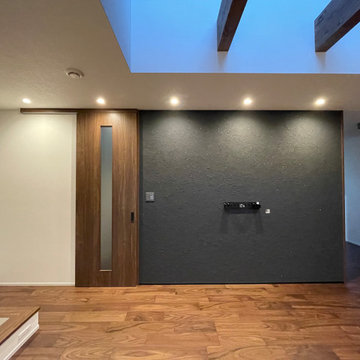
This is an example of a mid-sized modern formal open concept living room in Other with black walls, plywood floors, a wall-mounted tv, brown floor, wallpaper and planked wall panelling.
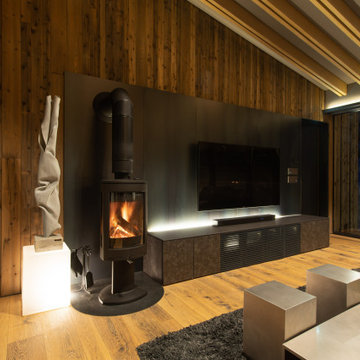
リビングのAVボードと薪ストーブです。
Large country open concept living room in Other with black walls, plywood floors, a wood stove, a metal fireplace surround, a wall-mounted tv, beige floor and exposed beam.
Large country open concept living room in Other with black walls, plywood floors, a wood stove, a metal fireplace surround, a wall-mounted tv, beige floor and exposed beam.
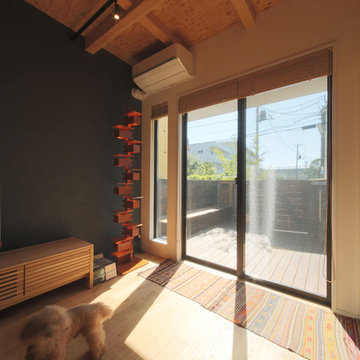
リビングからウッドテラスを見る。
犬も気持ちよさそう。
掃き出し窓の横に、縦スリット窓を加えて、南側にできるだけ大きな開口を設けられるよう、構造を含めて工夫をおこなっています。
Small modern living room in Tokyo with black walls, plywood floors, no fireplace, a freestanding tv and brown floor.
Small modern living room in Tokyo with black walls, plywood floors, no fireplace, a freestanding tv and brown floor.
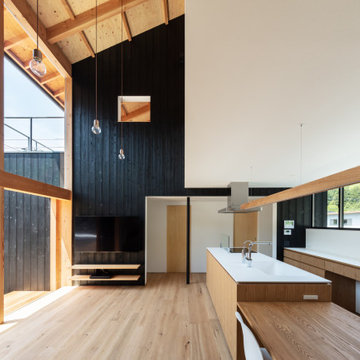
Open concept living room in Other with black walls, plywood floors, a wood stove, a wall-mounted tv, wallpaper and wallpaper.
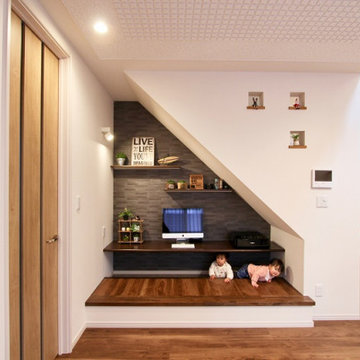
開放感あふれるスキップフロアの家は、子供の空間認知力を高める効果があるとも言われています。
This is an example of a large contemporary open concept living room in Fukuoka with black walls, plywood floors, a freestanding tv and brown floor.
This is an example of a large contemporary open concept living room in Fukuoka with black walls, plywood floors, a freestanding tv and brown floor.
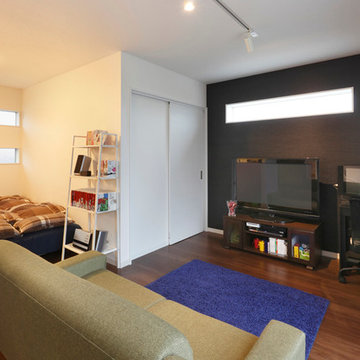
二世帯になることを見越して作られたプライベートルーム。
ベッドを置くスペースと、セカンドリビング的に使えるスペース、そしてウォークインクローゼット。
同じ空間を感覚的に間仕切るために、
壁紙や照明器具を効果的に配置しました。
Design ideas for a mid-sized modern living room in Other with black walls, plywood floors, a freestanding tv and brown floor.
Design ideas for a mid-sized modern living room in Other with black walls, plywood floors, a freestanding tv and brown floor.
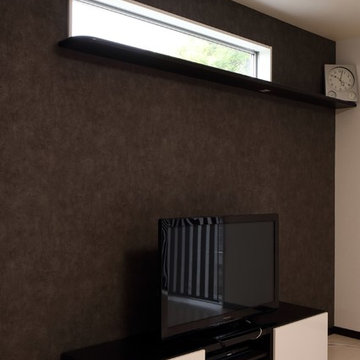
撮影 写真家 西村仁見
Inspiration for a large modern formal open concept living room in Other with black walls, plywood floors, a freestanding tv and white floor.
Inspiration for a large modern formal open concept living room in Other with black walls, plywood floors, a freestanding tv and white floor.
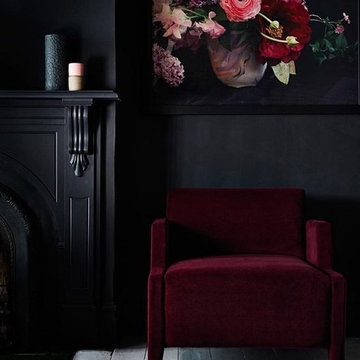
Design ideas for a mid-sized transitional open concept living room in Vancouver with black walls, plywood floors, a standard fireplace, a plaster fireplace surround and grey floor.
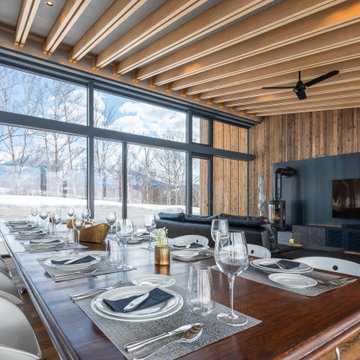
リビングからの景色です。
This is an example of a large country open concept living room in Other with black walls, plywood floors, a wood stove, a metal fireplace surround, a wall-mounted tv, beige floor and exposed beam.
This is an example of a large country open concept living room in Other with black walls, plywood floors, a wood stove, a metal fireplace surround, a wall-mounted tv, beige floor and exposed beam.
Living Room Design Photos with Black Walls and Plywood Floors
1