Living Room Design Photos with Black Walls and Red Walls
Refine by:
Budget
Sort by:Popular Today
1 - 20 of 6,151 photos
Item 1 of 3

Inspiration for a large contemporary open concept living room in Melbourne with black walls, light hardwood floors and a hanging fireplace.
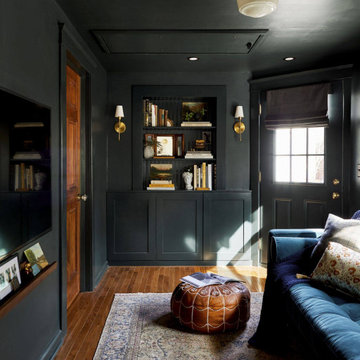
Design ideas for a mid-sized transitional enclosed living room in Detroit with a library, black walls, medium hardwood floors, no fireplace, a wall-mounted tv, brown floor and decorative wall panelling.
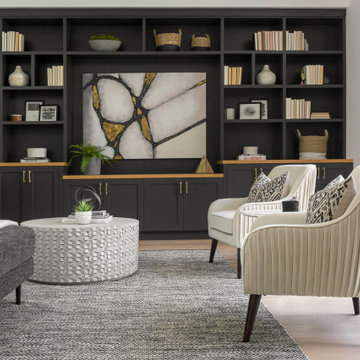
Modern Farmhouse with elegant and luxury touches.
Large transitional formal open concept living room in Los Angeles with black walls, a built-in media wall, light hardwood floors, no fireplace and beige floor.
Large transitional formal open concept living room in Los Angeles with black walls, a built-in media wall, light hardwood floors, no fireplace and beige floor.
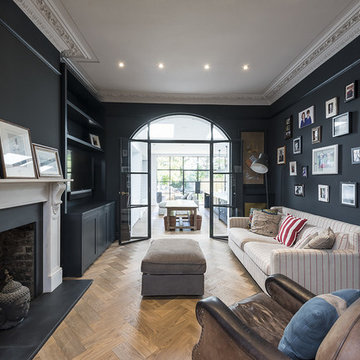
The nautical-themed family room, with its' marble fireplace and traditional flooring leads on to the open-plan kitchen and dining area through the luminous archway door.
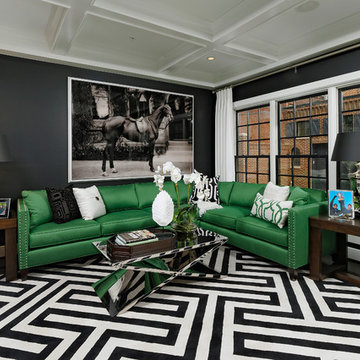
Bob Narrod
This is an example of a contemporary formal living room in DC Metro with black walls and dark hardwood floors.
This is an example of a contemporary formal living room in DC Metro with black walls and dark hardwood floors.
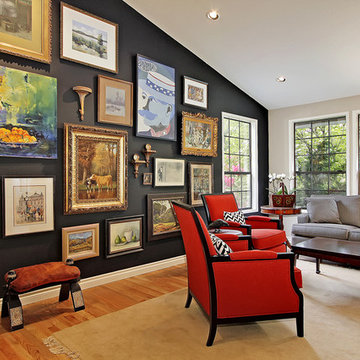
OPPORTUNITY:
The client felt weighed down by the family heirlooms that she couldn’t bear to part with, but couldn’t imagine them in her own home.
RESULTS
We created a “new traditional” - integrating old family heirlooms and discovering the beauty among the relics. She is now proud to show the history that tells the story of one family.
We have recently been published on the St. Louis Home and Lifestyle magazine for this gallery wall! Learn more about the publication on our site! http://slaterinteriors.com/2015/10/custom-created-gallery-wall-featured-st-louis-homes-lifestyle-magazine/
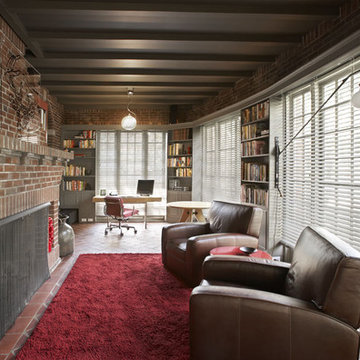
Tom Powel Imaging
Inspiration for a mid-sized industrial open concept living room in New York with brick floors, a standard fireplace, a brick fireplace surround, a library, red walls, no tv and red floor.
Inspiration for a mid-sized industrial open concept living room in New York with brick floors, a standard fireplace, a brick fireplace surround, a library, red walls, no tv and red floor.
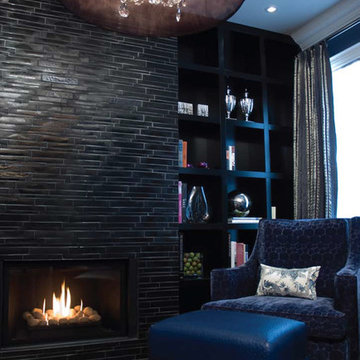
Photo by: Jennifer Mawby
Inspiration for an eclectic living room in Toronto with a library, black walls, a standard fireplace and a tile fireplace surround.
Inspiration for an eclectic living room in Toronto with a library, black walls, a standard fireplace and a tile fireplace surround.

Pietra Grey is a distinguishing trait of the I Naturali series is soil. A substance which on the one hand recalls all things primordial and on the other the possibility of being plied. As a result, the slab made from the ceramic lends unique value to the settings it clads.

A view from the living room into the dining, kitchen, and loft areas of the main living space. Windows and walk-outs on both levels allow views and ease of access to the lake at all times.
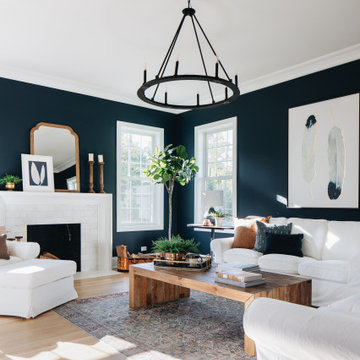
Design ideas for a transitional living room in Chicago with black walls, light hardwood floors, a standard fireplace and beige floor.
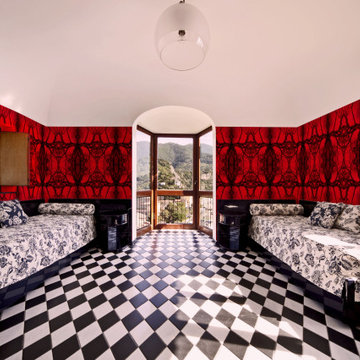
Large contemporary formal open concept living room in Other with red walls, ceramic floors and wallpaper.
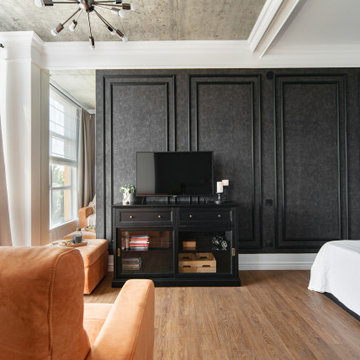
Photo of a small eclectic open concept living room in Moscow with black walls, vinyl floors and a freestanding tv.
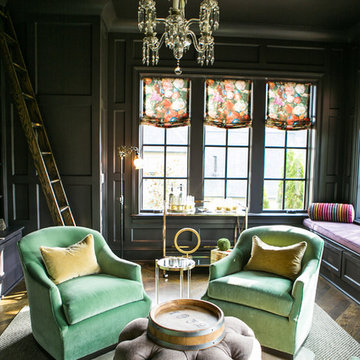
Large eclectic enclosed living room in Nashville with a library, black walls, medium hardwood floors, no fireplace, no tv and brown floor.
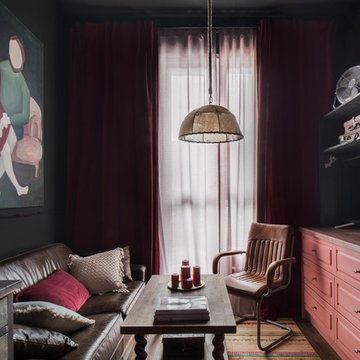
Архитектор, дизайнер, декоратор - Турченко Наталия
Фотограф - Мелекесцева Ольга
Photo of a mid-sized industrial open concept living room in Moscow with black walls and laminate floors.
Photo of a mid-sized industrial open concept living room in Moscow with black walls and laminate floors.
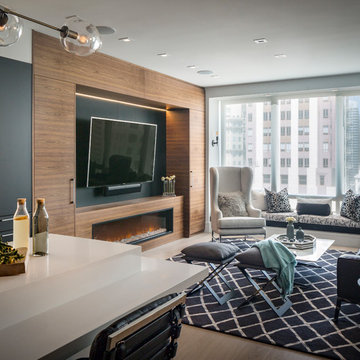
Contemporary open concept living room in San Francisco with black walls, medium hardwood floors, a ribbon fireplace, a wall-mounted tv and brown floor.
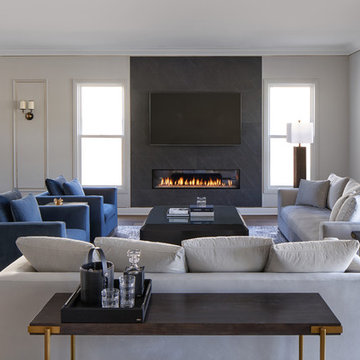
This contemporary transitional great family living room has a cozy lived-in look, but still looks crisp with fine custom made contemporary furniture made of kiln-dried Alder wood from sustainably harvested forests and hard solid maple wood with premium finishes and upholstery treatments. Stone textured fireplace wall makes a bold sleek statement in the space.
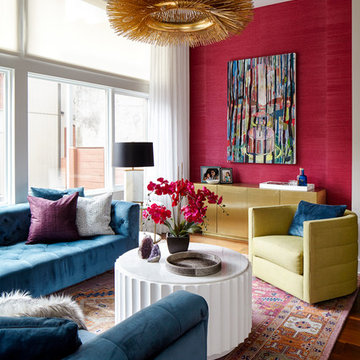
Vibrant living room room with tufted velvet sectional, lacquer & marble cocktail table, colorful oriental rug, pink grasscloth wallcovering, black ceiling, and brass accents. Photo by Kyle Born.
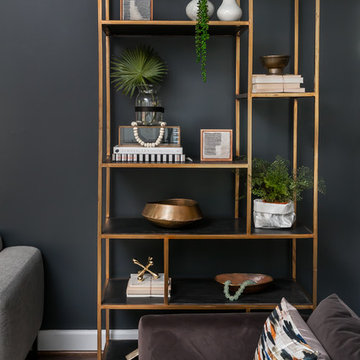
We decided to use a brushed gold bookshelf against the dark wall to pop.
Photo of a mid-sized modern open concept living room in Atlanta with black walls, dark hardwood floors, a standard fireplace, a wood fireplace surround, a wall-mounted tv and brown floor.
Photo of a mid-sized modern open concept living room in Atlanta with black walls, dark hardwood floors, a standard fireplace, a wood fireplace surround, a wall-mounted tv and brown floor.
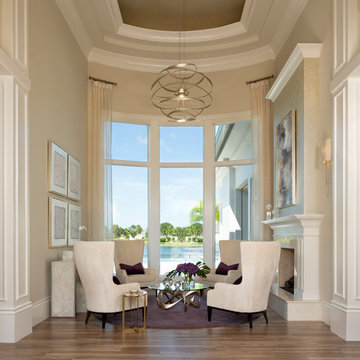
Small contemporary formal living room in Miami with black walls, dark hardwood floors, a standard fireplace, a tile fireplace surround, no tv and brown floor.
Living Room Design Photos with Black Walls and Red Walls
1