Living Room Design Photos with Black Walls

Inspiration for a large contemporary open concept living room in Melbourne with black walls, light hardwood floors and a hanging fireplace.
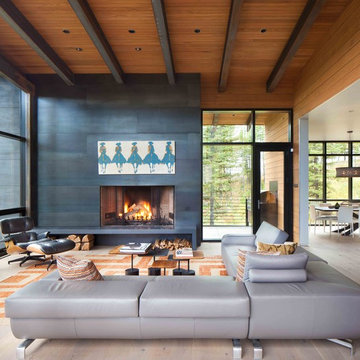
Gibeon Photography
Photo of a large country open concept living room in Other with black walls, light hardwood floors, a stone fireplace surround and no tv.
Photo of a large country open concept living room in Other with black walls, light hardwood floors, a stone fireplace surround and no tv.

Set the tone of your home with a cabinetry color that is uniquely you ?
Large living room in Chicago with a library, black walls, no fireplace and grey floor.
Large living room in Chicago with a library, black walls, no fireplace and grey floor.
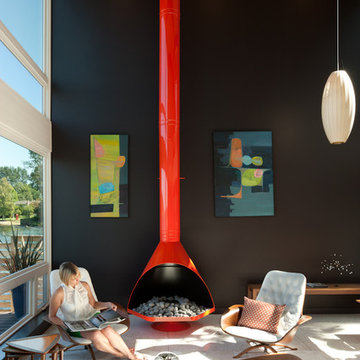
Lara Swimmer
Midcentury living room in Seattle with black walls and a hanging fireplace.
Midcentury living room in Seattle with black walls and a hanging fireplace.
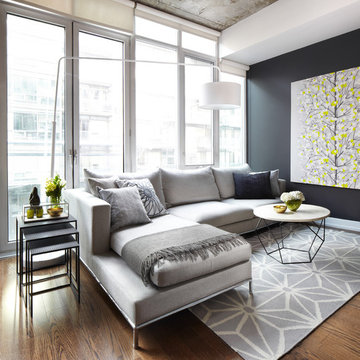
Photo of a contemporary living room in Dallas with black walls, medium hardwood floors and brown floor.
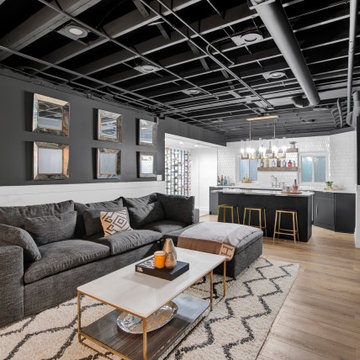
In this Basement, we created a place to relax, entertain, and ultimately create memories in this glam, elegant, with a rustic twist vibe space. The Cambria Luxury Series countertop makes a statement and sets the tone. A white background intersected with bold, translucent black and charcoal veins with muted light gray spatter and cross veins dispersed throughout. We created three intimate areas to entertain without feeling separated as a whole.
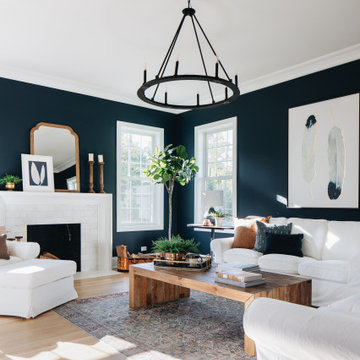
Design ideas for a transitional living room in Chicago with black walls, light hardwood floors, a standard fireplace and beige floor.
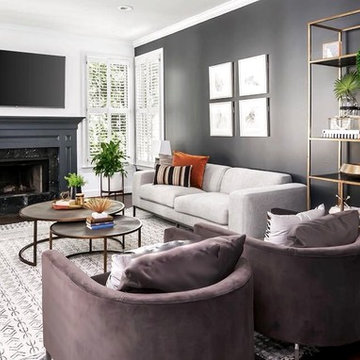
We created a light reflecting high gloss dark accent wall and used the same color on the fireplace surround.
Design ideas for a mid-sized scandinavian open concept living room in Atlanta with dark hardwood floors, a standard fireplace, a wood fireplace surround, a wall-mounted tv, brown floor and black walls.
Design ideas for a mid-sized scandinavian open concept living room in Atlanta with dark hardwood floors, a standard fireplace, a wood fireplace surround, a wall-mounted tv, brown floor and black walls.
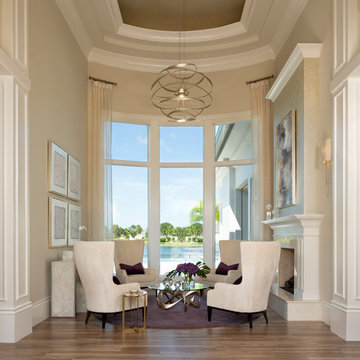
Small contemporary formal living room in Miami with black walls, dark hardwood floors, a standard fireplace, a tile fireplace surround, no tv and brown floor.
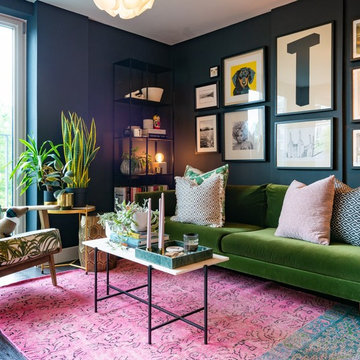
Design ideas for an eclectic living room in London with black walls, dark hardwood floors and black floor.
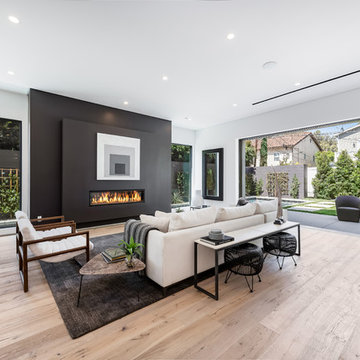
Design ideas for a contemporary formal living room in Los Angeles with black walls, light hardwood floors, a ribbon fireplace and beige floor.
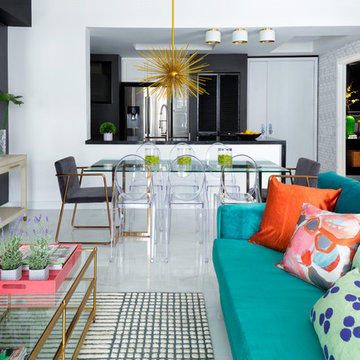
Feature in: Luxe Magazine Miami & South Florida Luxury Magazine
If visitors to Robyn and Allan Webb’s one-bedroom Miami apartment expect the typical all-white Miami aesthetic, they’ll be pleasantly surprised upon stepping inside. There, bold theatrical colors, like a black textured wallcovering and bright teal sofa, mix with funky patterns,
such as a black-and-white striped chair, to create a space that exudes charm. In fact, it’s the wife’s style that initially inspired the design for the home on the 20th floor of a Brickell Key high-rise. “As soon as I saw her with a green leather jacket draped across her shoulders, I knew we would be doing something chic that was nothing like the typical all- white modern Miami aesthetic,” says designer Maite Granda of Robyn’s ensemble the first time they met. The Webbs, who often vacation in Paris, also had a clear vision for their new Miami digs: They wanted it to exude their own modern interpretation of French decor.
“We wanted a home that was luxurious and beautiful,”
says Robyn, noting they were downsizing from a four-story residence in Alexandria, Virginia. “But it also had to be functional.”
To read more visit: https:
https://maitegranda.com/wp-content/uploads/2018/01/LX_MIA18_HOM_MaiteGranda_10.pdf
Rolando Diaz
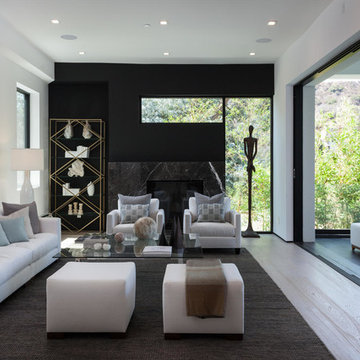
A masterpiece of light and design, this gorgeous Beverly Hills contemporary is filled with incredible moments, offering the perfect balance of intimate corners and open spaces.
A large driveway with space for ten cars is complete with a contemporary fountain wall that beckons guests inside. An amazing pivot door opens to an airy foyer and light-filled corridor with sliding walls of glass and high ceilings enhancing the space and scale of every room. An elegant study features a tranquil outdoor garden and faces an open living area with fireplace. A formal dining room spills into the incredible gourmet Italian kitchen with butler’s pantry—complete with Miele appliances, eat-in island and Carrara marble countertops—and an additional open living area is roomy and bright. Two well-appointed powder rooms on either end of the main floor offer luxury and convenience.
Surrounded by large windows and skylights, the stairway to the second floor overlooks incredible views of the home and its natural surroundings. A gallery space awaits an owner’s art collection at the top of the landing and an elevator, accessible from every floor in the home, opens just outside the master suite. Three en-suite guest rooms are spacious and bright, all featuring walk-in closets, gorgeous bathrooms and balconies that open to exquisite canyon views. A striking master suite features a sitting area, fireplace, stunning walk-in closet with cedar wood shelving, and marble bathroom with stand-alone tub. A spacious balcony extends the entire length of the room and floor-to-ceiling windows create a feeling of openness and connection to nature.
A large grassy area accessible from the second level is ideal for relaxing and entertaining with family and friends, and features a fire pit with ample lounge seating and tall hedges for privacy and seclusion. Downstairs, an infinity pool with deck and canyon views feels like a natural extension of the home, seamlessly integrated with the indoor living areas through sliding pocket doors.
Amenities and features including a glassed-in wine room and tasting area, additional en-suite bedroom ideal for staff quarters, designer fixtures and appliances and ample parking complete this superb hillside retreat.
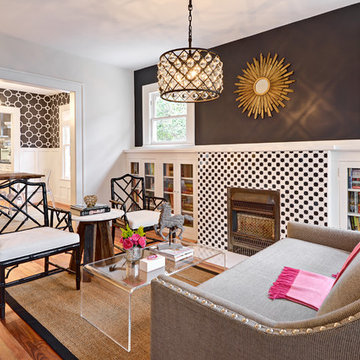
Inspiration for a transitional formal living room in Austin with black walls, light hardwood floors, a standard fireplace and no tv.
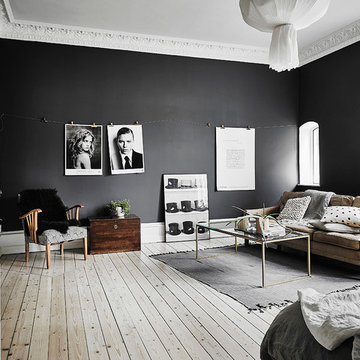
Anders Bergstedt
Photo of a mid-sized scandinavian formal enclosed living room in Gothenburg with black walls, light hardwood floors and no fireplace.
Photo of a mid-sized scandinavian formal enclosed living room in Gothenburg with black walls, light hardwood floors and no fireplace.
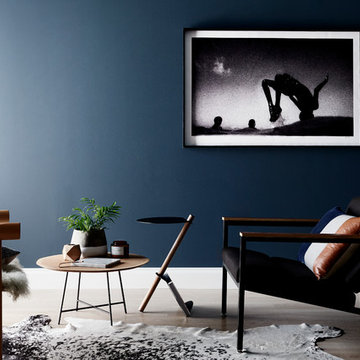
Dark and alluring, Zachari likes his drinks top shelf and his sheets crumpled. A heady blend of navy, black pepper and tobacco create a moody collection with just the right amount of spice.
ZACHARI LIVING ROOM PACK contains: 'Summersault' print by Australian photographer, Peter McConchie, Zachari scented candle by Wax Muse, Slate side table by Mister Moss, Concrete planter, Small marble board with leather strap, Geo candle holder, Kennedy 50 x 50cm, Hunter 40 x 60cm cushions by Nathan + Jac.
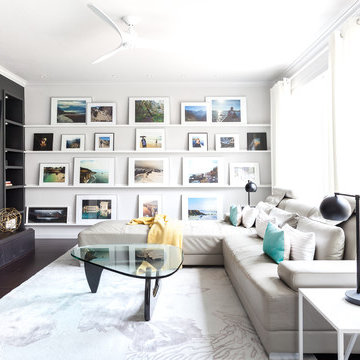
Kat Alves Photography
Avani Panchal Design Studio
Design ideas for a contemporary formal living room in Sacramento with black walls, dark hardwood floors, a standard fireplace and a wall-mounted tv.
Design ideas for a contemporary formal living room in Sacramento with black walls, dark hardwood floors, a standard fireplace and a wall-mounted tv.
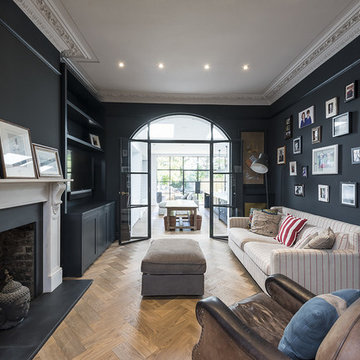
The nautical-themed family room, with its' marble fireplace and traditional flooring leads on to the open-plan kitchen and dining area through the luminous archway door.
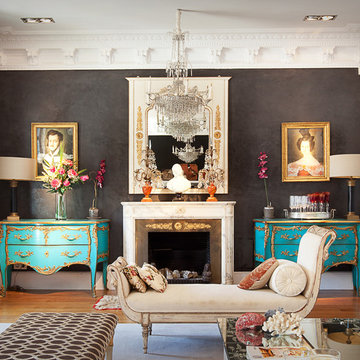
nicolasfotografia.com
Mid-sized traditional formal enclosed living room in Barcelona with black walls, medium hardwood floors, a standard fireplace, a stone fireplace surround and no tv.
Mid-sized traditional formal enclosed living room in Barcelona with black walls, medium hardwood floors, a standard fireplace, a stone fireplace surround and no tv.
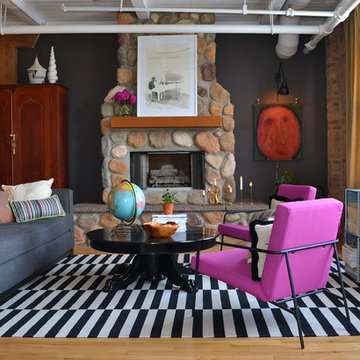
Steve Somogyi
This is an example of an eclectic living room in Chicago with black walls, medium hardwood floors, a standard fireplace, a stone fireplace surround and no tv.
This is an example of an eclectic living room in Chicago with black walls, medium hardwood floors, a standard fireplace, a stone fireplace surround and no tv.
Living Room Design Photos with Black Walls
1