Living Room Design Photos with a Library and Blue Walls
Refine by:
Budget
Sort by:Popular Today
1 - 20 of 1,577 photos
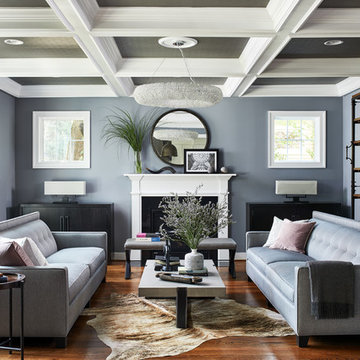
Photos by Stacy Zarin Goldberg
Inspiration for a mid-sized transitional enclosed living room in DC Metro with a library, blue walls, a standard fireplace, a stone fireplace surround, no tv, brown floor and dark hardwood floors.
Inspiration for a mid-sized transitional enclosed living room in DC Metro with a library, blue walls, a standard fireplace, a stone fireplace surround, no tv, brown floor and dark hardwood floors.
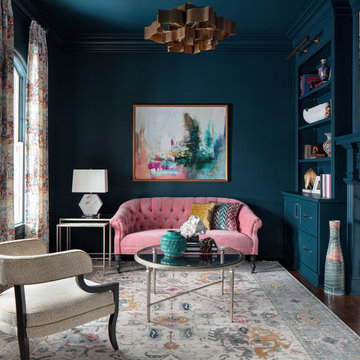
This small room off the foyer is used as a small living room / study. We have since this image was taken, added a small custom writing desk for our client. We designed the cabinetry and the fireplace mantel with this gorgeous fretwork trim detail. With the entire room wrapped in this intense mediterranean blue, it makes for a dramatic first impression when you enter the home.
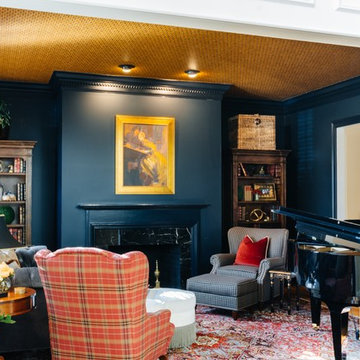
Reading Room/Library
Mid-sized traditional enclosed living room in Nashville with a library, blue walls, light hardwood floors, a standard fireplace, a stone fireplace surround, no tv and beige floor.
Mid-sized traditional enclosed living room in Nashville with a library, blue walls, light hardwood floors, a standard fireplace, a stone fireplace surround, no tv and beige floor.
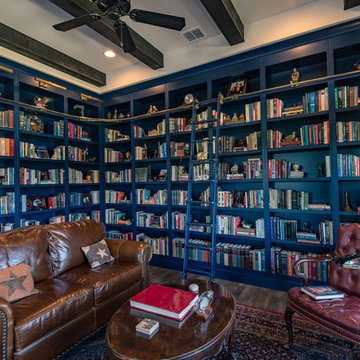
Mid-sized contemporary enclosed living room in Austin with a library, blue walls, medium hardwood floors, no fireplace, no tv and brown floor.
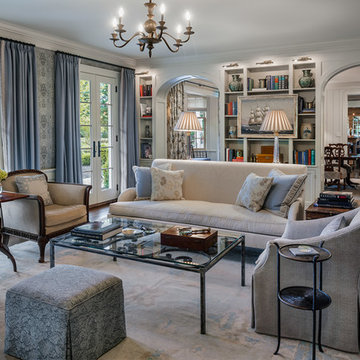
Photo of a traditional enclosed living room in Philadelphia with a library, blue walls, dark hardwood floors and brown floor.
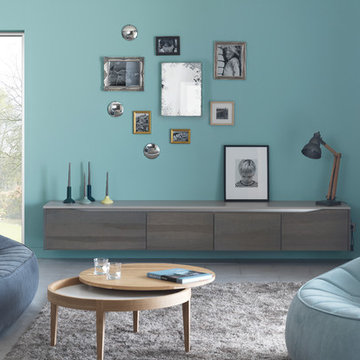
La cuisine Dialogue chez Arthur Bonnet prolonge le plaisir côté salon avec des meubles sur-mesure au style scandinave et un brin vintage. Sobriété et fonctionnalité sont les maîtres-mots de ce salon contemporain plein de gaieté et de fraîcheur.
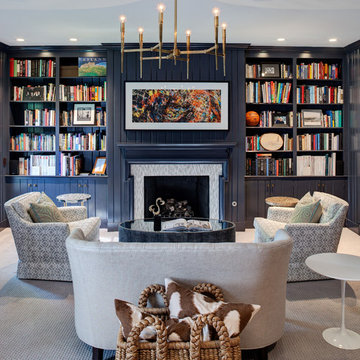
This is an example of a transitional living room in Chicago with a library, blue walls, carpet, a standard fireplace, a tile fireplace surround and no tv.
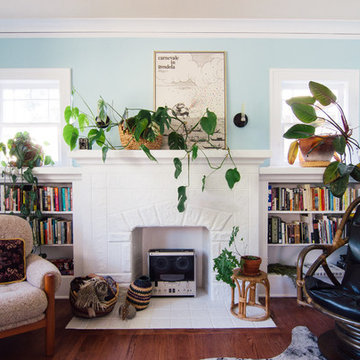
Photo: Alexandra Crafton © 2016 Houzz
Inspiration for a mid-sized eclectic living room in Portland with a library, blue walls, medium hardwood floors and no tv.
Inspiration for a mid-sized eclectic living room in Portland with a library, blue walls, medium hardwood floors and no tv.
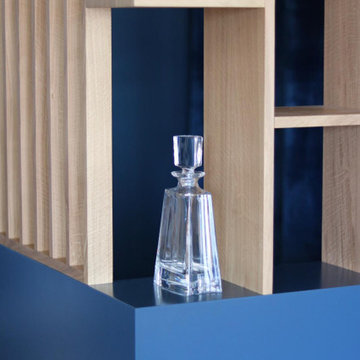
Photo of a mid-sized modern open concept living room in Paris with a library, blue walls and laminate floors.
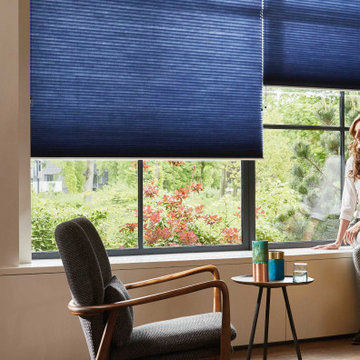
Blind Cleaning Services offers custom window treatments from the highest quality American brands including Hunter Douglas, Carole Fabrics, The Coulisse Collection, & Kathy Ireland By: Alta. Free In-Home Design Consultation! (800) 470-9059
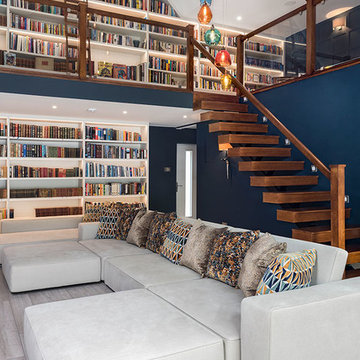
Johnathan Little Photography
Inspiration for an expansive contemporary living room in Other with a library, blue walls and grey floor.
Inspiration for an expansive contemporary living room in Other with a library, blue walls and grey floor.
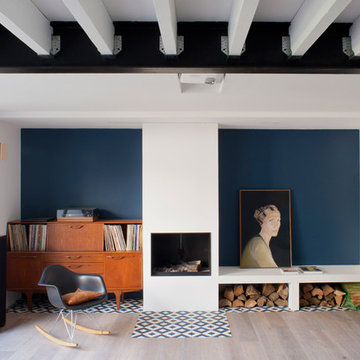
personaproduction.com : Alexandre et Emilie
Inspiration for a large contemporary enclosed living room in Paris with blue walls, a library, light hardwood floors, a standard fireplace, a stone fireplace surround and beige floor.
Inspiration for a large contemporary enclosed living room in Paris with blue walls, a library, light hardwood floors, a standard fireplace, a stone fireplace surround and beige floor.
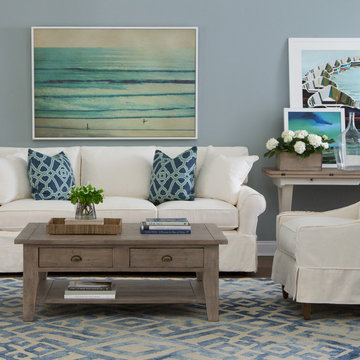
Photo of a mid-sized beach style enclosed living room in Boston with a library, blue walls, carpet, no fireplace and no tv.
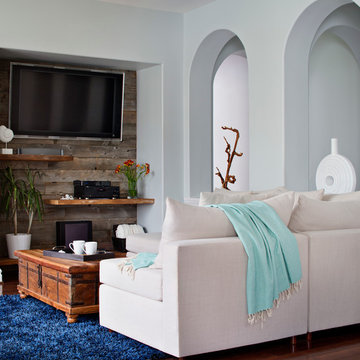
This space was designed for a fun and lively family of four. The furniture and fireplace were custom designed to hold up to the wear and tear of young kids while still being hip and modern for the parents who regularly host their friends and family. It is light, airy and timeless. Most items were selected from local, privately owned businesses and the mantel from an old reclaimed barn beam.
Photo courtesy of Chipper Hatter: www.chipperhatter.com
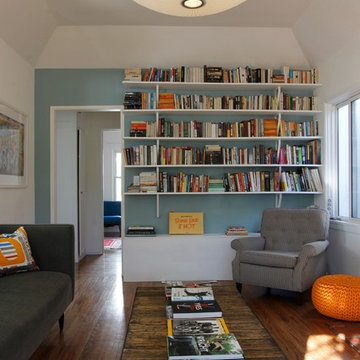
Design ideas for a contemporary enclosed living room in Other with a library, blue walls and dark hardwood floors.
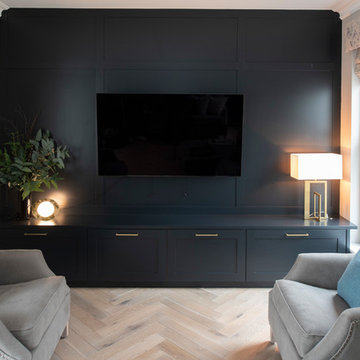
Mid-sized transitional enclosed living room in Dublin with a library, blue walls and a built-in media wall.
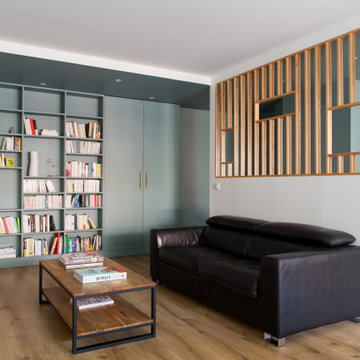
Mid-sized contemporary open concept living room in Paris with a library, blue walls, light hardwood floors, no fireplace and no tv.
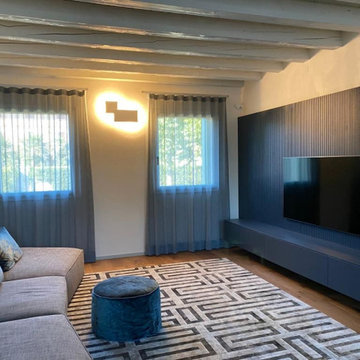
Il progetto di ristrutturazione di questa casa colonica a Caorle ha reso l’abitazione più rappresentativa dell’identità dei committenti, disegnando gli spazi su misura delle esigenze famigliari e rispettando al contempo la storicità dell’immobile nella scelta dei materiali di finitura.
L’intervento si è concentrato sugli spazi della zona giorno; travi e travetti sono stati dipinti di un bianco caldo, mentre la pavimentazione del piano terra alterna il parquet in legno di castagno ad un particolare pavimento dall’effetto mosaico a tozzetti grandi. Nel vano d'ingresso è stato ampliato il passaggio ed è stata creata una divisione in doghe di legno con due vani espositivi tra la scala ed il salotto. Una boiserie rigata in colore blu oceano fa da trait d’union tra l’ingresso ed il soggiorno. Sulla parete della zona giorno la boiserie continua in un mobile contenitore basso e fa da pannello di fondo per la tv a parete. La stessa boiserie delimita una zona home office, con mensole e scrivania dello stesso tono di blu. Abbiamo invece rivestito il caminetto centrale nella stessa finitura castagno del pavimento.
La cucina ha basi e pensili in rovere, mentre il piano e gli schienali sono in Okite grigio scuro. Vicino all’office, ossia alle colonne frigo e forno, un pannello nello stesso grigio scuro nasconde l’entrata alla grande zona lavanderia e stireria.
Nel bagno sottoscala il rivestimento del pavimento sale e gira sulla parete dietro i sanitari; il lavabo è appoggiato su una mensola in rovere, e lo specchio tondo retroilluminato ammorbidisce le linee spezzate del soffitto.
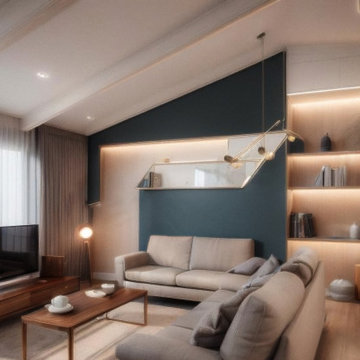
Mid-sized midcentury enclosed living room in Turin with a library, blue walls, light hardwood floors, a freestanding tv and exposed beam.
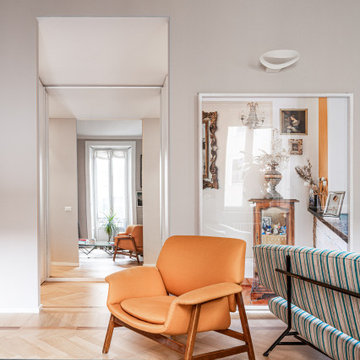
Photo of a large eclectic enclosed living room in Milan with a library, blue walls, light hardwood floors, no fireplace, a wall-mounted tv and beige floor.
Living Room Design Photos with a Library and Blue Walls
1