Living Room Design Photos with Blue Walls and a Stone Fireplace Surround
Refine by:
Budget
Sort by:Popular Today
1 - 20 of 3,024 photos

Graced with character and a history, this grand merchant’s terrace was restored and expanded to suit the demands of a family of five.
This is an example of a large transitional living room in Sydney with blue walls, dark hardwood floors, a standard fireplace, a stone fireplace surround and no tv.
This is an example of a large transitional living room in Sydney with blue walls, dark hardwood floors, a standard fireplace, a stone fireplace surround and no tv.
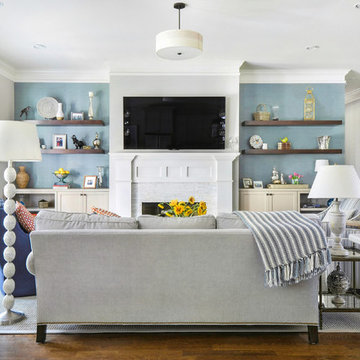
This comfy living room is right off the kitchen and makes entertaining a breeze. With French door opening to the patio, who could ask for more? Dog and kid friendly fabrics and rug make this a haven for watching TV or family game night!

Previously used as an office, this space had an awkwardly placed window to the left of the fireplace. By removing the window and building a bookcase to match the existing, the room feels balanced and symmetrical. Panel molding was added (by the homeowner!) and the walls were lacquered a deep navy. Bold modern green lounge chairs and a trio of crystal pendants make this cozy lounge next level. A console with upholstered ottomans keeps cocktails at the ready while adding two additional seats.
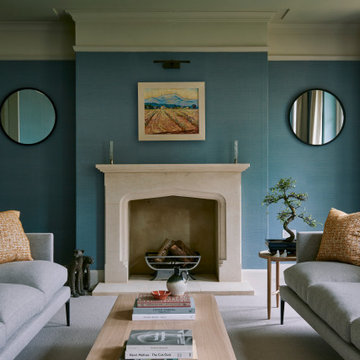
Design ideas for a large transitional formal living room in Wiltshire with blue walls, carpet, a standard fireplace, a stone fireplace surround, no tv and grey floor.
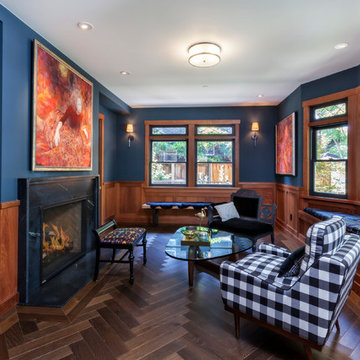
Inspiration for a mid-sized arts and crafts formal enclosed living room in San Francisco with blue walls, dark hardwood floors, a standard fireplace, a stone fireplace surround and brown floor.
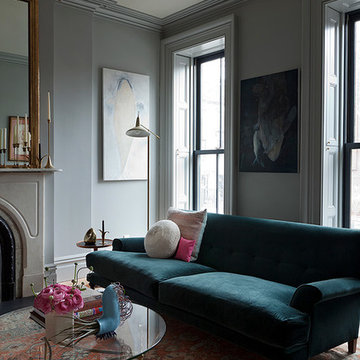
Photography by Rachael Stollar
Photo of a transitional living room in New York with blue walls, light hardwood floors, a standard fireplace and a stone fireplace surround.
Photo of a transitional living room in New York with blue walls, light hardwood floors, a standard fireplace and a stone fireplace surround.
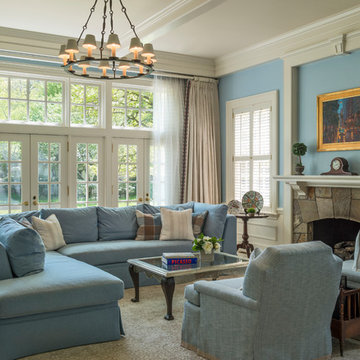
Richard Mandelkorn
Mid-sized traditional formal open concept living room in Boston with blue walls, carpet, a standard fireplace, a stone fireplace surround, no tv and grey floor.
Mid-sized traditional formal open concept living room in Boston with blue walls, carpet, a standard fireplace, a stone fireplace surround, no tv and grey floor.
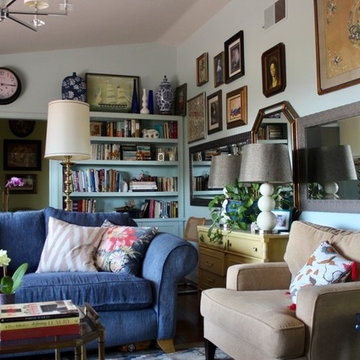
Photo of a mid-sized eclectic enclosed living room in San Diego with a library, blue walls, dark hardwood floors, a standard fireplace, a stone fireplace surround, a freestanding tv and brown floor.
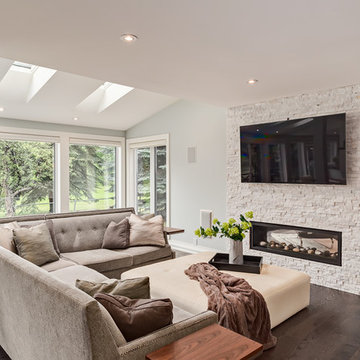
Photo of a mid-sized transitional formal enclosed living room in Calgary with blue walls, dark hardwood floors, a standard fireplace, a stone fireplace surround, a wall-mounted tv and brown floor.
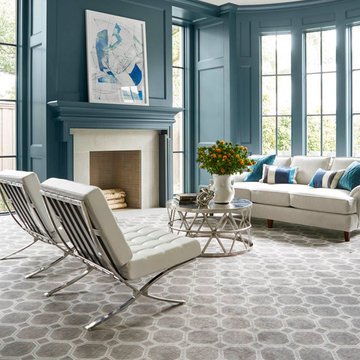
Tatum Brown Custom Homes {Photography: Nathan Schroder}
This is an example of a transitional formal living room in Dallas with blue walls, a standard fireplace, a stone fireplace surround and no tv.
This is an example of a transitional formal living room in Dallas with blue walls, a standard fireplace, a stone fireplace surround and no tv.
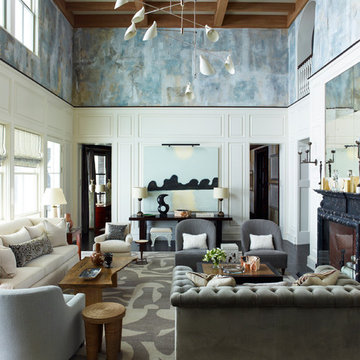
Eric Piasecki and Josh Gibson
This is an example of a large transitional formal living room in New York with blue walls, dark hardwood floors, a standard fireplace and a stone fireplace surround.
This is an example of a large transitional formal living room in New York with blue walls, dark hardwood floors, a standard fireplace and a stone fireplace surround.
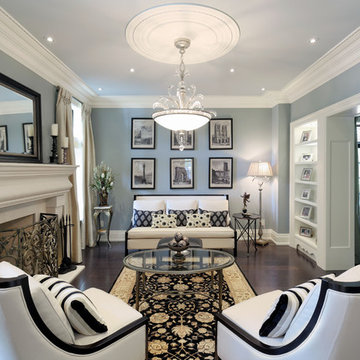
Formal living room connects to dining.
Design ideas for a mid-sized traditional formal open concept living room in Toronto with blue walls, dark hardwood floors, a standard fireplace, a stone fireplace surround, no tv and brown floor.
Design ideas for a mid-sized traditional formal open concept living room in Toronto with blue walls, dark hardwood floors, a standard fireplace, a stone fireplace surround, no tv and brown floor.
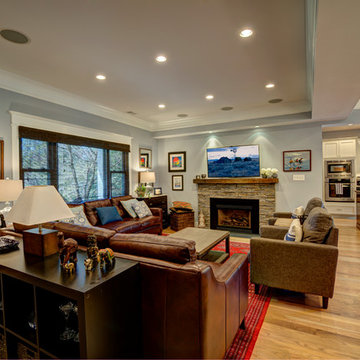
This extensive home renovation in McLean, VA featured a multi-room transformation. The kitchen, family room and living room were remodeled into an open concept space with beautiful hardwood floors throughout and recessed lighting to enhance the natural light reaching the home. With an emphasis on incorporating reclaimed products into their remodel, these MOSS customers were able to add rustic touches to their home. The home also included a basement remodel, multiple bedroom and bathroom remodels, as well as space for a laundry room, home gym and office.
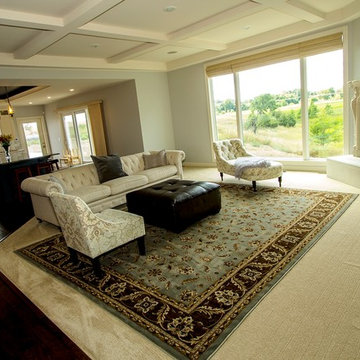
Custom Built Modern Home in Eagles Landing Neighborhood of Saint Augusta, Mn - Build by Werschay Homes.
Living Room
Photo of a mid-sized traditional open concept living room in Minneapolis with blue walls, dark hardwood floors, a corner fireplace, a stone fireplace surround and a built-in media wall.
Photo of a mid-sized traditional open concept living room in Minneapolis with blue walls, dark hardwood floors, a corner fireplace, a stone fireplace surround and a built-in media wall.
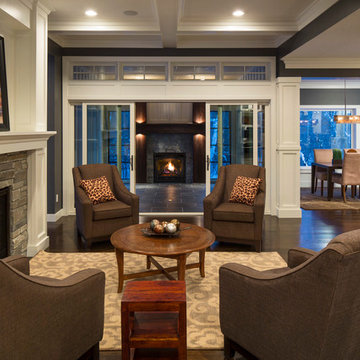
Hartman Homes Spring Parade 2013
Photo of a mid-sized traditional formal open concept living room in Minneapolis with a stone fireplace surround, blue walls, dark hardwood floors, a standard fireplace and no tv.
Photo of a mid-sized traditional formal open concept living room in Minneapolis with a stone fireplace surround, blue walls, dark hardwood floors, a standard fireplace and no tv.
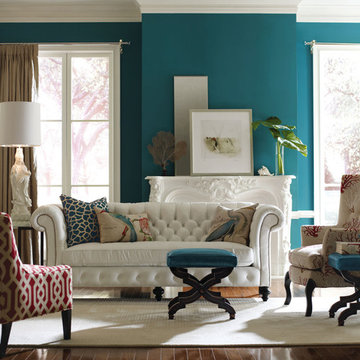
Coach Barn has proudly paired with a renowned manufacturer to create a collection of quality crafted, American-made upholstered furniture. Named after places surrounding our Long Island home, the CB Upholstered Collection features timeless silhouettes that are hand cut, tailored and crafted in the USA for exceptional quality using sustainable, world-friendly materials and practices.
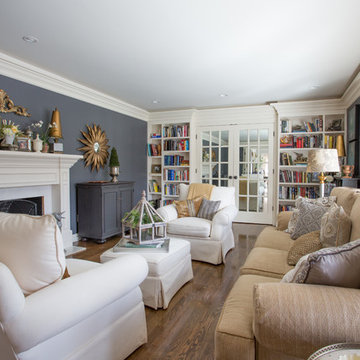
Dan Bernskoetter Photography
Mid-sized traditional enclosed living room in Other with a library, blue walls, a standard fireplace, no tv, medium hardwood floors, a stone fireplace surround and brown floor.
Mid-sized traditional enclosed living room in Other with a library, blue walls, a standard fireplace, no tv, medium hardwood floors, a stone fireplace surround and brown floor.
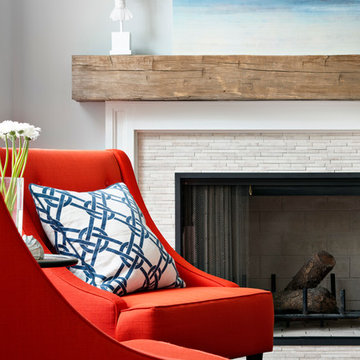
This space was designed for a fun and lively family of four. The furniture and fireplace were custom designed to hold up to the wear and tear of young kids while still being hip and modern for the parents who regularly host their friends and family. It is light, airy and timeless. Most items were selected from local, privately owned businesses and the mantel from an old reclaimed barn beam.
Photo courtesy of Chipper Hatter: www.chipperhatter.com
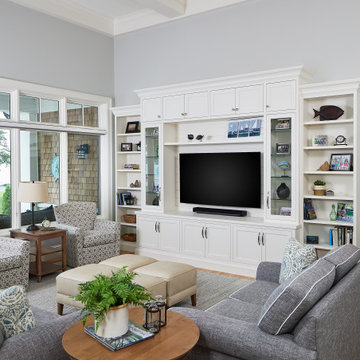
Large white media wall built-in provides ample storage and familiar comfort to this beachy family gathering space.
Photo by Ashley Avila Photography
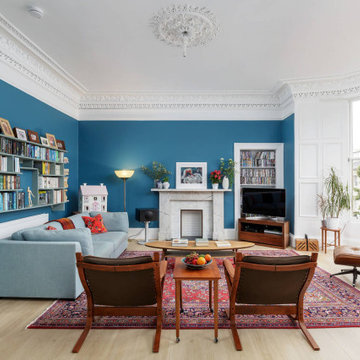
Photo of a transitional open concept living room in Edinburgh with blue walls, a standard fireplace, a stone fireplace surround, light hardwood floors, a freestanding tv and beige floor.
Living Room Design Photos with Blue Walls and a Stone Fireplace Surround
1