Living Room Design Photos with Blue Walls and a Two-sided Fireplace
Refine by:
Budget
Sort by:Popular Today
1 - 20 of 209 photos
Item 1 of 3
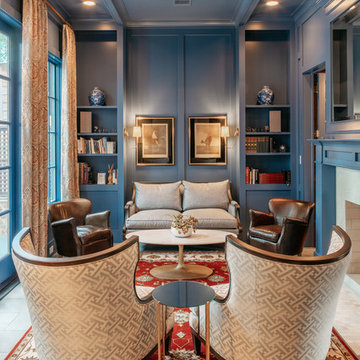
Large transitional enclosed living room in Houston with blue walls, medium hardwood floors, a two-sided fireplace, a wood fireplace surround, brown floor and coffered.
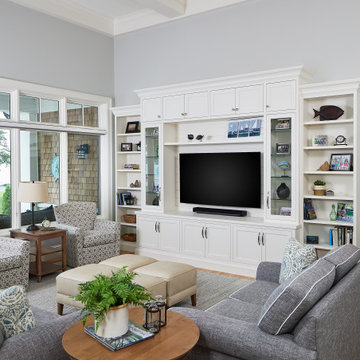
Large white media wall built-in provides ample storage and familiar comfort to this beachy family gathering space.
Photo by Ashley Avila Photography
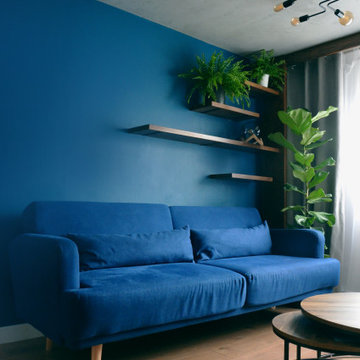
Small industrial formal enclosed living room in Manchester with blue walls, laminate floors, a two-sided fireplace, a concrete fireplace surround, a wall-mounted tv, brown floor and recessed.
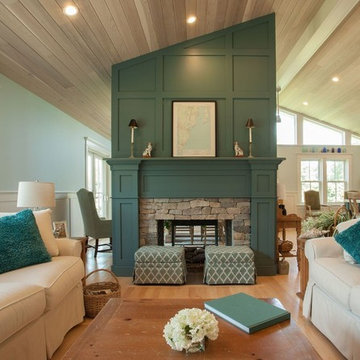
Design ideas for a mid-sized beach style open concept living room in Providence with blue walls, light hardwood floors, a two-sided fireplace, a stone fireplace surround and a wall-mounted tv.
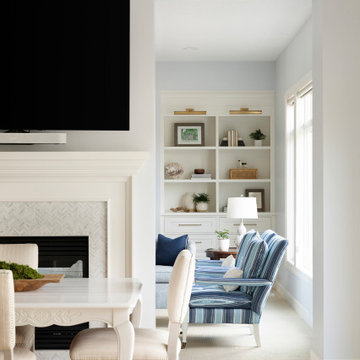
Martha O'Hara Interiors, Interior Design & Photo Styling | Thompson Construction, Builder | Spacecrafting Photography, Photography
Please Note: All “related,” “similar,” and “sponsored” products tagged or listed by Houzz are not actual products pictured. They have not been approved by Martha O’Hara Interiors nor any of the professionals credited. For information about our work, please contact design@oharainteriors.com.
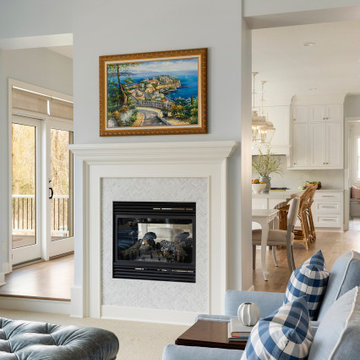
This is an example of a large traditional formal open concept living room in Minneapolis with blue walls, carpet, a two-sided fireplace, a tile fireplace surround and beige floor.
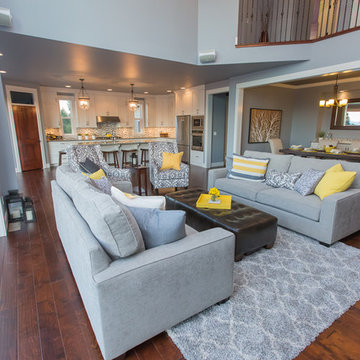
Inspiration for a large traditional formal open concept living room in Portland with blue walls, dark hardwood floors, a two-sided fireplace, a tile fireplace surround and a built-in media wall.
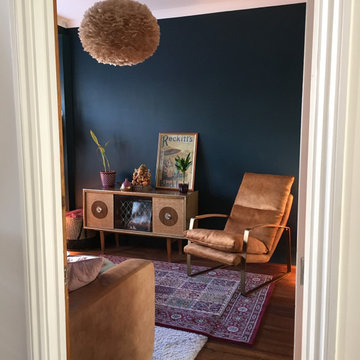
A subtle blend of textures against a dark backdrop creates a warm, cosy and inviting living room... leather, tweed, feathers, wood, brass, brick...
This is an example of a mid-sized midcentury open concept living room in London with blue walls, a two-sided fireplace, a brick fireplace surround, no tv and brown floor.
This is an example of a mid-sized midcentury open concept living room in London with blue walls, a two-sided fireplace, a brick fireplace surround, no tv and brown floor.
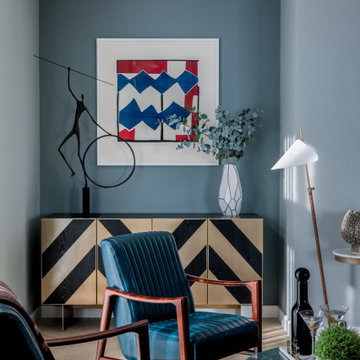
Warm neutral scheme with pale blue grey walls and a light oak parquet floor. A bold chevron patterned sideboard in brushed bronze and dark wood. Mid-century lounge chairs with petrol blue ribbed leather seat and back and rosewood frame. Circular green marble coffee table. Slender floor lamp with ribbed leather stem and white glass shade. Graphic red and blue print by Sandra Blow. Giacometti inspired bronze sculpture.
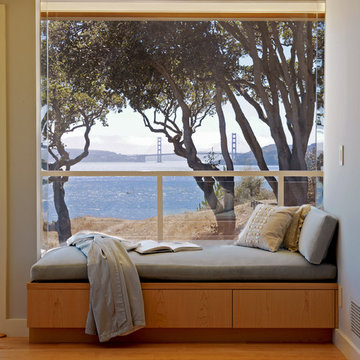
A contemplative space and lovely window seat
Design ideas for a mid-sized contemporary formal open concept living room in San Francisco with blue walls, light hardwood floors, a two-sided fireplace, a wood fireplace surround and no tv.
Design ideas for a mid-sized contemporary formal open concept living room in San Francisco with blue walls, light hardwood floors, a two-sided fireplace, a wood fireplace surround and no tv.
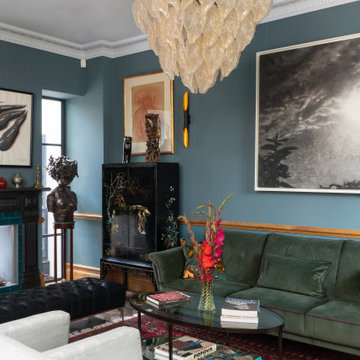
Mid-sized eclectic formal open concept living room in Other with blue walls, medium hardwood floors and a two-sided fireplace.
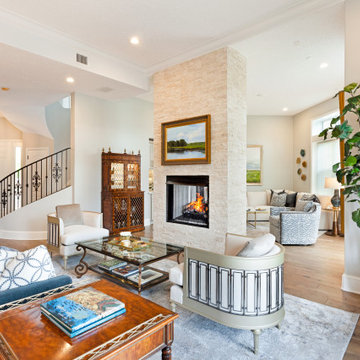
The beautiful blue sofa bridges tradition and modernity with high shelter arms and perfectly fitted double cushion styling. The sofa's smooth horizontal lines are accented with a row of eight button tufts. it is juxtaposed with some traditional pieces making the space feel warm and inviting. Custom drapery perfectly frames the large windows.
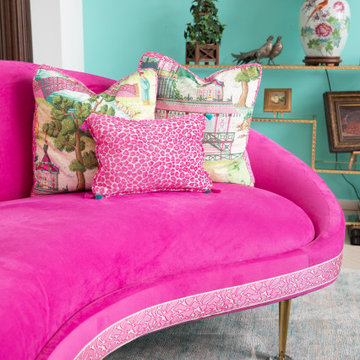
Inspiration for a mid-sized eclectic formal open concept living room in Other with blue walls, light hardwood floors, a two-sided fireplace and beige floor.
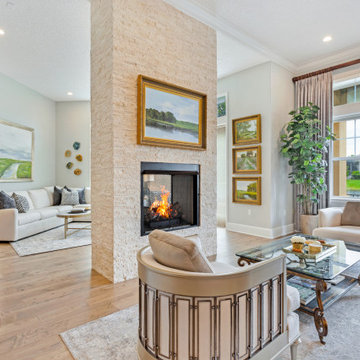
The living spaces on the first floor of this lovely home received a complete redo. From new engineered hardwood floors, to wall removals, to new paint, furniture, and a beautiful new beverage center, the living spaces are cohesive flowing effortlessly into one another.
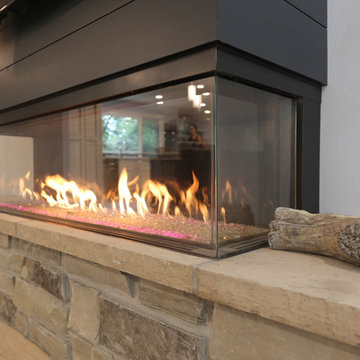
The Tomar Court remodel was a whole home remodel focused on creating an open floor plan on the main level that is optimal for entertaining. By removing the walls separating the formal dining, formal living, kitchen and stair hallway, the main level was transformed into one spacious, open room. Throughout the main level, a custom white oak flooring was used. A three sided, double glass fireplace is the main feature in the new living room. The existing staircase was integrated into the kitchen island with a custom wall panel detail to match the kitchen cabinets. Off of the living room is the sun room with new floor to ceiling windows and all updated finishes. Tucked behind the sun room is a cozy hearth room. In the hearth room features a new gas fireplace insert, new stone, mitered edge limestone hearth, live edge black walnut mantle and a wood feature wall. Off of the kitchen, the mud room was refreshed with all new cabinetry, new tile floors, updated powder bath and a hidden pantry off of the kitchen. In the master suite, a new walk in closet was created and a feature wood wall for the bed headboard with floating shelves and bedside tables. In the master bath, a walk in tile shower , separate floating vanities and a free standing tub were added. In the lower level of the home, all flooring was added throughout and the lower level bath received all new cabinetry and a walk in tile shower.
TYPE: Remodel
YEAR: 2018
CONTRACTOR: Hjellming Construction
4 BEDROOM ||| 3.5 BATH ||| 3 STALL GARAGE ||| WALKOUT LOT
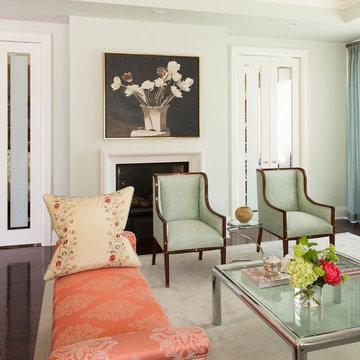
Living Room
Inspiration for a large eclectic formal open concept living room in Toronto with blue walls, dark hardwood floors, a two-sided fireplace, a plaster fireplace surround and no tv.
Inspiration for a large eclectic formal open concept living room in Toronto with blue walls, dark hardwood floors, a two-sided fireplace, a plaster fireplace surround and no tv.
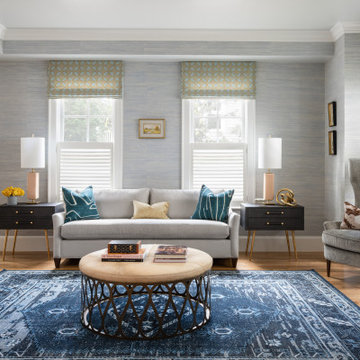
Inspiration for a large transitional formal open concept living room in Boston with blue walls, light hardwood floors, a two-sided fireplace, brown floor, recessed and wallpaper.
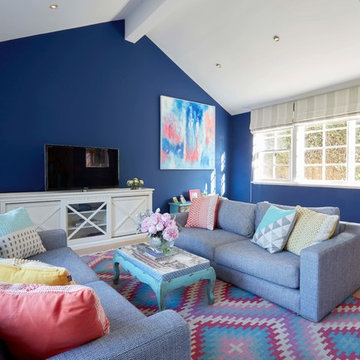
A fun space for the family to kick back and relax. A riot of colour makes this an uplifting space, showing off artworks against the deep blue walls.
Photography by Jason Denton
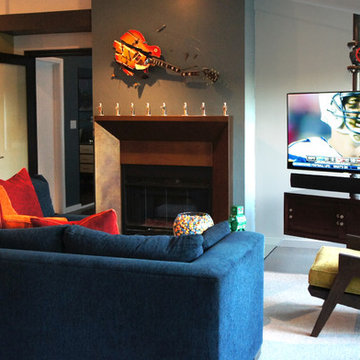
nicholas lawrence design
Photo of a mid-sized modern open concept living room in Los Angeles with blue walls, dark hardwood floors, a two-sided fireplace, a metal fireplace surround and a corner tv.
Photo of a mid-sized modern open concept living room in Los Angeles with blue walls, dark hardwood floors, a two-sided fireplace, a metal fireplace surround and a corner tv.
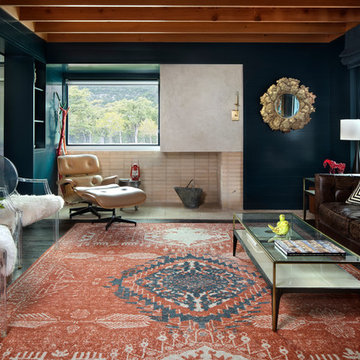
Inspiration for a country enclosed living room in Austin with blue walls, dark hardwood floors, a two-sided fireplace, a brick fireplace surround and brown floor.
Living Room Design Photos with Blue Walls and a Two-sided Fireplace
1