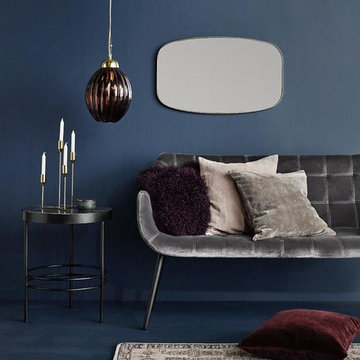Living Room Design Photos with Blue Walls and Blue Floor
Refine by:
Budget
Sort by:Popular Today
1 - 20 of 94 photos
Item 1 of 3
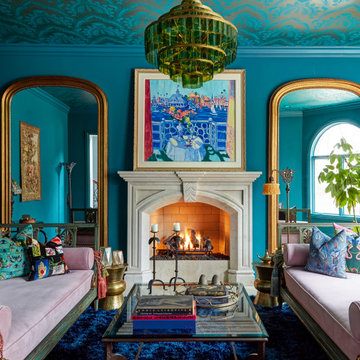
Photo of a transitional living room in Chicago with blue walls, a standard fireplace, a stone fireplace surround, blue floor and wallpaper.
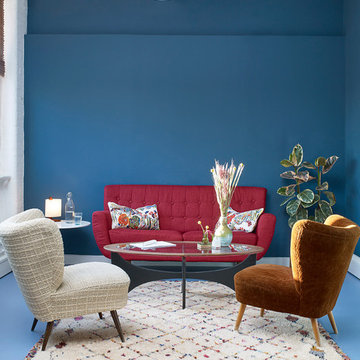
Jon Aaron Green
This is an example of a contemporary formal living room in London with blue walls and blue floor.
This is an example of a contemporary formal living room in London with blue walls and blue floor.
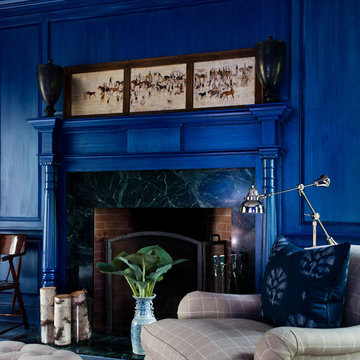
Zach DeSart
Design ideas for an eclectic living room in New York with blue walls, a standard fireplace and blue floor.
Design ideas for an eclectic living room in New York with blue walls, a standard fireplace and blue floor.
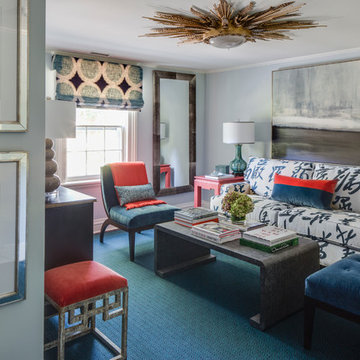
Marco Ricca
Mid-sized eclectic formal enclosed living room in New York with blue walls, carpet, no fireplace, no tv and blue floor.
Mid-sized eclectic formal enclosed living room in New York with blue walls, carpet, no fireplace, no tv and blue floor.
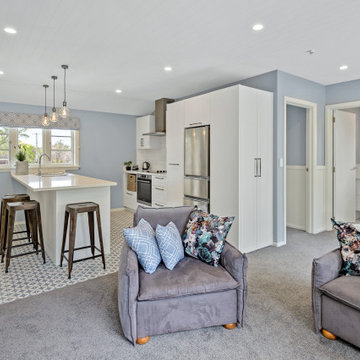
The Open plan Kitchen, Dining & Living room has coved ceilings to create the height required along with adding character to this area. The Bedroom and ensuite are painted int he same blue and white theme and also incorporate character features throughout.
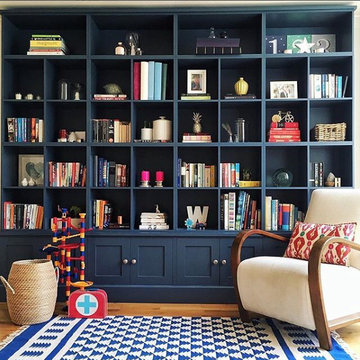
@anita.mackenzie
Design ideas for a mid-sized contemporary enclosed living room in Hampshire with a library, blue walls, light hardwood floors, no fireplace, no tv and blue floor.
Design ideas for a mid-sized contemporary enclosed living room in Hampshire with a library, blue walls, light hardwood floors, no fireplace, no tv and blue floor.
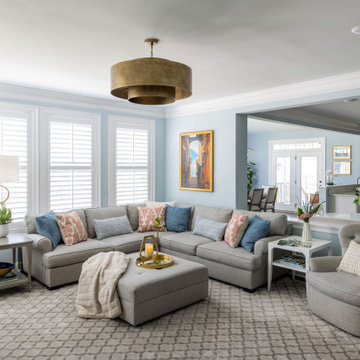
Transitional family room is tranquil and inviting The blue walls with luscious furnishings make it very cozy. The gold drum chandelier and gold accents makes this room very sophisticated. The decorative pillows adds pop of colors with the custom area rug. The patterns in the custom area rug and pillows, along with the blue walls makes it all balance.
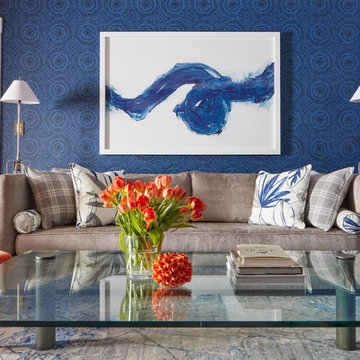
This room is the Media Room in the 2016 Junior League Shophouse. This space is intended for a family meeting space where a multi generation family could gather. The idea is that the kids could be playing video games while their grandparents are relaxing and reading the paper by the fire and their parents could be enjoying a cup of coffee while skimming their emails. This is a shot of the wall mounted tv screen, a ceiling mounted projector is connected to the internet and can stream anything online. Photo by Jared Kuzia.
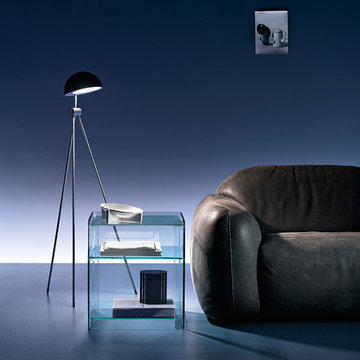
Founded in 1973, Fiam Italia is a global icon of glass culture with four decades of glass innovation and design that produced revolutionary structures and created a new level of utility for glass as a material in residential and commercial interior decor. Fiam Italia designs, develops and produces items of furniture in curved glass, creating them through a combination of craftsmanship and industrial processes, while merging tradition and innovation, through a hand-crafted approach.
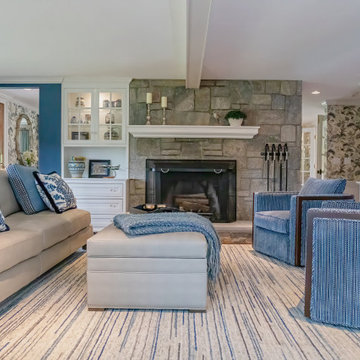
In this home there is an upper and lower living room, they are open to each other so are designed as complementary spaces. Shades of blue are carried throughout the home. Both rooms offer comfortable seating for watching TV or enjoying the views of ponds and rolling hills. The area rugs are custom, as is all of the furniture.
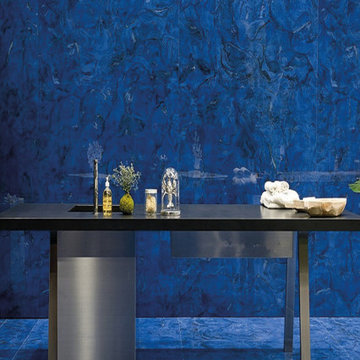
Laminam presents its new FluidoSolido collection designed to excite and provide architects and designers with fluid textures on highly solid and resistant ceramic surfaces. These are large slabs, size 1620x3240 mm with a thickness of 12 mm, which express a feeling of calm and serenity comparable to the state of mind that one feels diving into deep waters, surrounded by a total silence of full awareness. Ideal for floors, walls, kitchen tops, bathrooms.
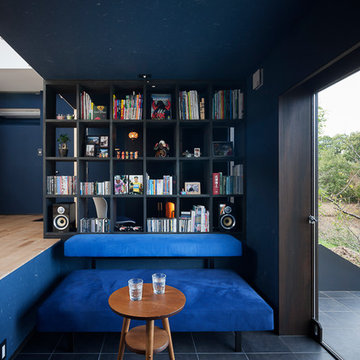
上田宏
Photo of a contemporary open concept living room in Other with blue walls and blue floor.
Photo of a contemporary open concept living room in Other with blue walls and blue floor.
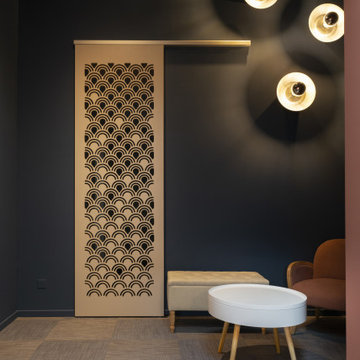
Espace détente des bureaux. Le but était de jouer avec les codes des bars. L'espace détente peut aussi servir d'espace de travail convivial.
Création d'une claustra sur mesure. Le dessin a été spécialement conçu pour cet espace, jouant avec une transparence progressive de haut en bas.
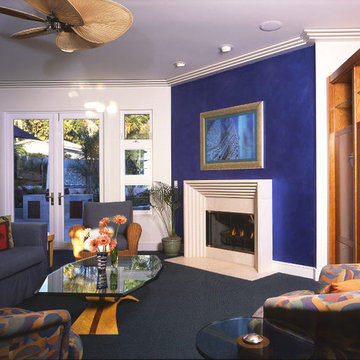
Metallic foil paints used the living room to create high contrast for an artistically inclined client.
This is an example of a mid-sized contemporary formal open concept living room in San Diego with blue walls, carpet, a standard fireplace, a tile fireplace surround, a built-in media wall and blue floor.
This is an example of a mid-sized contemporary formal open concept living room in San Diego with blue walls, carpet, a standard fireplace, a tile fireplace surround, a built-in media wall and blue floor.
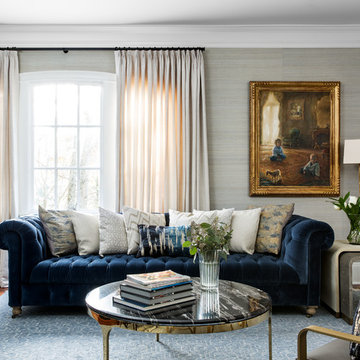
Sean Litchfield
Photo of a mid-sized traditional living room in New York with blue walls, dark hardwood floors, a standard fireplace, a wood fireplace surround, no tv and blue floor.
Photo of a mid-sized traditional living room in New York with blue walls, dark hardwood floors, a standard fireplace, a wood fireplace surround, no tv and blue floor.
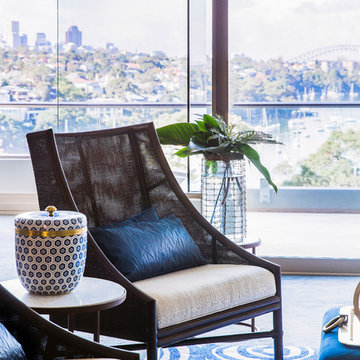
Maree Homer Photography Sydney Australia
Photo of a large transitional formal open concept living room in Sydney with blue walls, carpet, no fireplace, no tv and blue floor.
Photo of a large transitional formal open concept living room in Sydney with blue walls, carpet, no fireplace, no tv and blue floor.
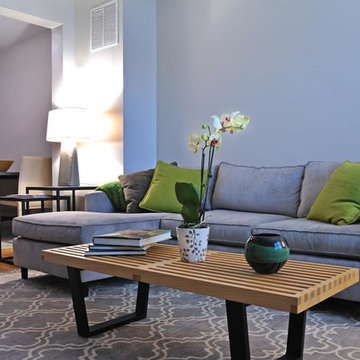
A tiny house in historic Old Town, Alexandria get a completely fresh update. While it may be small, it is very functional!
This is an example of a large contemporary formal open concept living room in DC Metro with blue walls, carpet and blue floor.
This is an example of a large contemporary formal open concept living room in DC Metro with blue walls, carpet and blue floor.
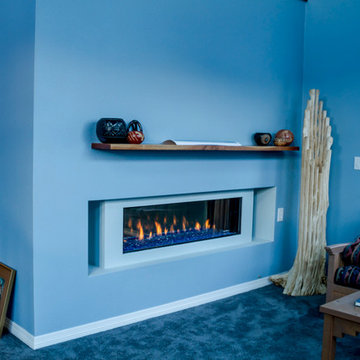
Photo of a mid-sized arts and crafts formal open concept living room in Denver with blue walls, carpet, a ribbon fireplace, no tv and blue floor.
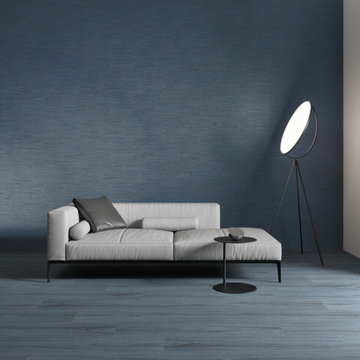
Vivid Cork Wall Decor
100% post-industrial recycled natural cork
Glued installation
CORKGUARD® finished
900 x 300 x 4 mm
Design ideas for a modern living room in Other with blue walls, cork floors, blue floor and panelled walls.
Design ideas for a modern living room in Other with blue walls, cork floors, blue floor and panelled walls.
Living Room Design Photos with Blue Walls and Blue Floor
1
