Living Room Design Photos with Blue Walls and No TV

Graced with character and a history, this grand merchant’s terrace was restored and expanded to suit the demands of a family of five.
This is an example of a large transitional living room in Sydney with blue walls, dark hardwood floors, a standard fireplace, a stone fireplace surround and no tv.
This is an example of a large transitional living room in Sydney with blue walls, dark hardwood floors, a standard fireplace, a stone fireplace surround and no tv.
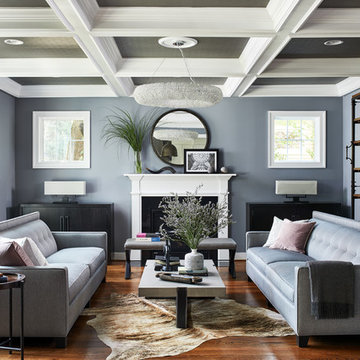
Photos by Stacy Zarin Goldberg
Inspiration for a mid-sized transitional enclosed living room in DC Metro with a library, blue walls, a standard fireplace, a stone fireplace surround, no tv, brown floor and dark hardwood floors.
Inspiration for a mid-sized transitional enclosed living room in DC Metro with a library, blue walls, a standard fireplace, a stone fireplace surround, no tv, brown floor and dark hardwood floors.
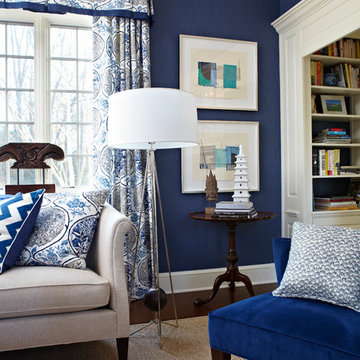
Another excellent example of mixing the old and new. A treasured family piecrust table sits comfortably under modern collages and a contemporary lamp. Collectibles from the couples travels make interesting and personal accessories.
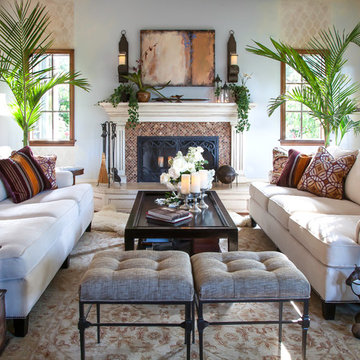
Luxurious modern take on a traditional white Italian villa. An entry with a silver domed ceiling, painted moldings in patterns on the walls and mosaic marble flooring create a luxe foyer. Into the formal living room, cool polished Crema Marfil marble tiles contrast with honed carved limestone fireplaces throughout the home, including the outdoor loggia. Ceilings are coffered with white painted
crown moldings and beams, or planked, and the dining room has a mirrored ceiling. Bathrooms are white marble tiles and counters, with dark rich wood stains or white painted. The hallway leading into the master bedroom is designed with barrel vaulted ceilings and arched paneled wood stained doors. The master bath and vestibule floor is covered with a carpet of patterned mosaic marbles, and the interior doors to the large walk in master closets are made with leaded glass to let in the light. The master bedroom has dark walnut planked flooring, and a white painted fireplace surround with a white marble hearth.
The kitchen features white marbles and white ceramic tile backsplash, white painted cabinetry and a dark stained island with carved molding legs. Next to the kitchen, the bar in the family room has terra cotta colored marble on the backsplash and counter over dark walnut cabinets. Wrought iron staircase leading to the more modern media/family room upstairs.
Project Location: North Ranch, Westlake, California. Remodel designed by Maraya Interior Design. From their beautiful resort town of Ojai, they serve clients in Montecito, Hope Ranch, Malibu, Westlake and Calabasas, across the tri-county areas of Santa Barbara, Ventura and Los Angeles, south to Hidden Hills- north through Solvang and more.
Eclectic Living Room with Asian antiques from the owners' own travels. Deep purple, copper and white chenille fabrics and a handknotted wool rug. Modern art painting by Maraya, Home built by Timothy J. Droney
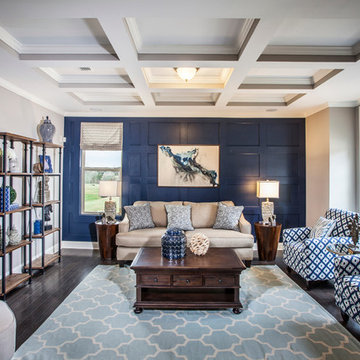
Trammel Ridge - Tara Plan - Living Room
This is an example of a transitional open concept living room in Atlanta with blue walls, dark hardwood floors and no tv.
This is an example of a transitional open concept living room in Atlanta with blue walls, dark hardwood floors and no tv.
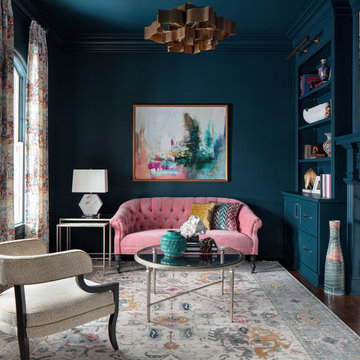
This small room off the foyer is used as a small living room / study. We have since this image was taken, added a small custom writing desk for our client. We designed the cabinetry and the fireplace mantel with this gorgeous fretwork trim detail. With the entire room wrapped in this intense mediterranean blue, it makes for a dramatic first impression when you enter the home.
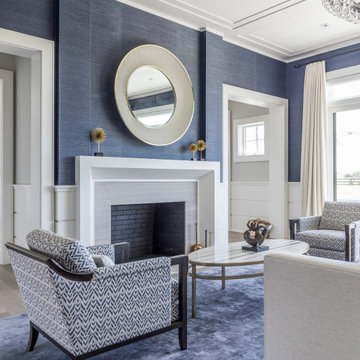
This is an example of a transitional formal enclosed living room in New York with blue walls, medium hardwood floors, a standard fireplace, no tv and brown floor.
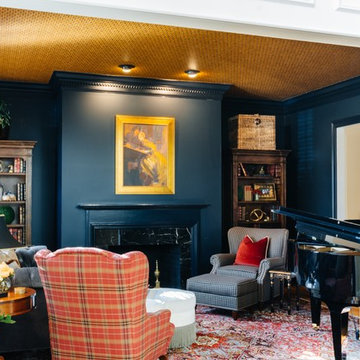
Reading Room/Library
Mid-sized traditional enclosed living room in Nashville with a library, blue walls, light hardwood floors, a standard fireplace, a stone fireplace surround, no tv and beige floor.
Mid-sized traditional enclosed living room in Nashville with a library, blue walls, light hardwood floors, a standard fireplace, a stone fireplace surround, no tv and beige floor.
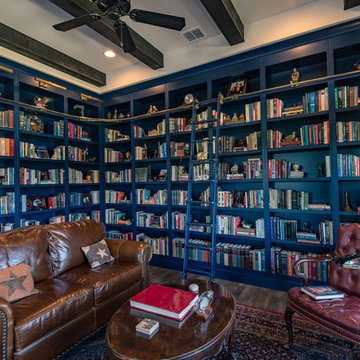
Mid-sized contemporary enclosed living room in Austin with a library, blue walls, medium hardwood floors, no fireplace, no tv and brown floor.
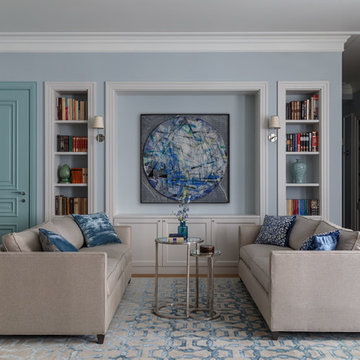
сергей красюк
Transitional formal open concept living room in Moscow with blue walls, medium hardwood floors, brown floor and no tv.
Transitional formal open concept living room in Moscow with blue walls, medium hardwood floors, brown floor and no tv.
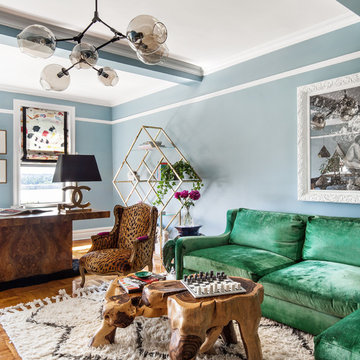
http://www.reganwood.com/index
Design ideas for a mid-sized eclectic formal enclosed living room in New York with blue walls, medium hardwood floors, no tv and brown floor.
Design ideas for a mid-sized eclectic formal enclosed living room in New York with blue walls, medium hardwood floors, no tv and brown floor.
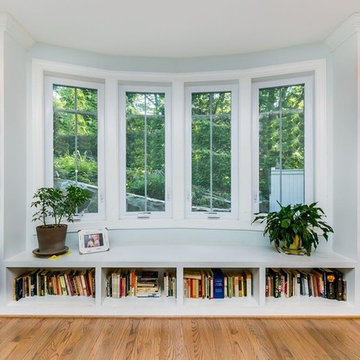
This is an example of a large traditional open concept living room in Baltimore with blue walls, medium hardwood floors, no fireplace and no tv.
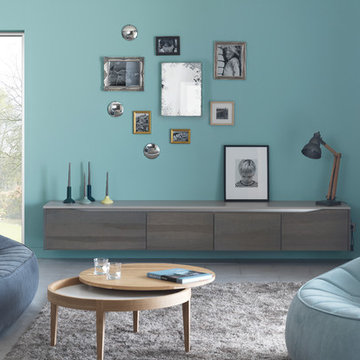
La cuisine Dialogue chez Arthur Bonnet prolonge le plaisir côté salon avec des meubles sur-mesure au style scandinave et un brin vintage. Sobriété et fonctionnalité sont les maîtres-mots de ce salon contemporain plein de gaieté et de fraîcheur.
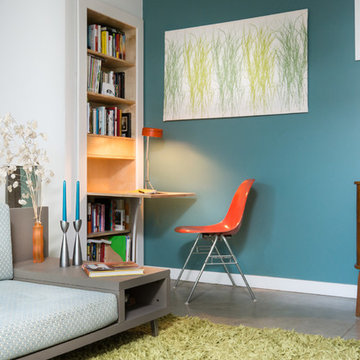
CJ South
Photo of a small midcentury open concept living room in Detroit with blue walls, concrete floors, a standard fireplace, a metal fireplace surround and no tv.
Photo of a small midcentury open concept living room in Detroit with blue walls, concrete floors, a standard fireplace, a metal fireplace surround and no tv.
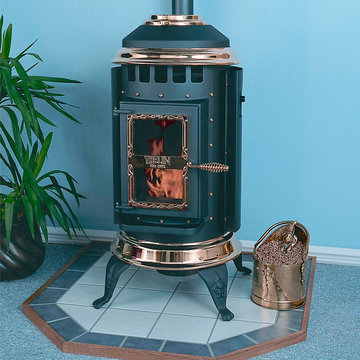
The Denver area’s best fireplace store is just a short drive from downtown Denver, right in the heart of Conifer CO. We have over 40 burning displays spread throughout our expansive 3,000 sq ft showroom area. Spanning 5 full rooms, our Denver area hearth store showcases some of the best brands in the industry including a wide selection of fireplaces, fireplace inserts, wood stoves, gas stoves, pellet stoves, gas fireplaces, gas log sets, electric fireplaces, fire pits, outdoor fireplaces and more!
Beyond just fireplaces & heating stoves, we also stock a great supply of hearth accessories, including hearth pads, tool sets, fireplace doors, grates, screens, wood holders, ash buckets, and much more. Homeowners & Contractors alike turn to us for all of their hearth and heating needs, including chimney venting pipe, like Class A Chimney, Direct Vents, Pellet Vents, and other chimney systems.
At Inglenook Energy Center, you can count on full service customer care from the moment you walk in the door. Our trained & knowledgeable experts can help you select the perfect fireplace, stove, or insert for your needs then set up installation with our trusted group of licensed independent sub-contractors. We also have a fireplace & stove parts department that can help with all of your fireplace & stove repairs and maintenance needs, too.
We only carry & offer quality products from top name brands & manufacturers so our customers will get the most out of their new heating unit. Stop by our showroom and store today to view your favorite models side by side and get inspired to design & build a beautiful new hearth area, whether that is indoors or outdoors.
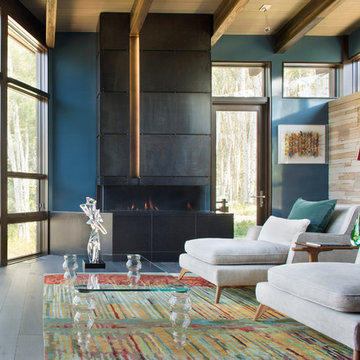
Kimberly Gavin Photography
Inspiration for a contemporary formal living room in Denver with blue walls, a ribbon fireplace, a metal fireplace surround, dark hardwood floors and no tv.
Inspiration for a contemporary formal living room in Denver with blue walls, a ribbon fireplace, a metal fireplace surround, dark hardwood floors and no tv.
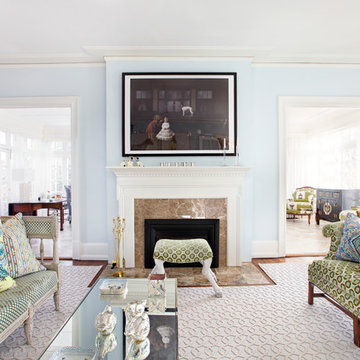
Mixed patterns and accent pillows add depth to this space.
Traditional formal enclosed living room in Louisville with blue walls, medium hardwood floors, a standard fireplace, a stone fireplace surround and no tv.
Traditional formal enclosed living room in Louisville with blue walls, medium hardwood floors, a standard fireplace, a stone fireplace surround and no tv.
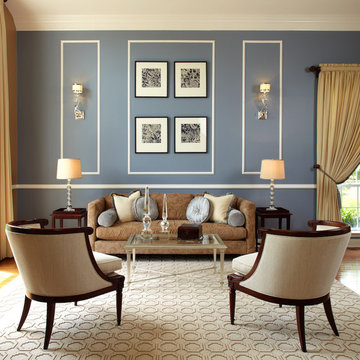
Clean, straightforward silhouettes for a custom casegoods and upholstered furnishings incorporating luxe Kravet and other COM fabrics to compliment the tranquil palette.
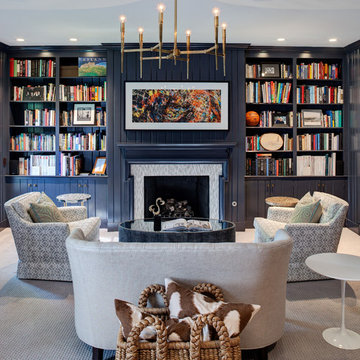
This is an example of a transitional living room in Chicago with a library, blue walls, carpet, a standard fireplace, a tile fireplace surround and no tv.
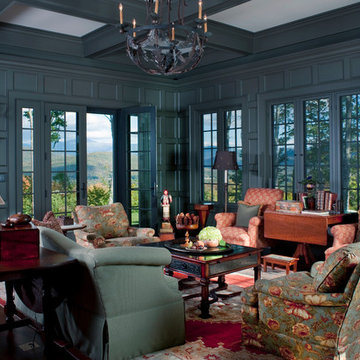
Resting upon a 120-acre rural hillside, this 17,500 square-foot residence has unencumbered mountain views to the east, south and west. The exterior design palette for the public side is a more formal Tudor style of architecture, including intricate brick detailing; while the materials for the private side tend toward a more casual mountain-home style of architecture with a natural stone base and hand-cut wood siding.
Primary living spaces and the master bedroom suite, are located on the main level, with guest accommodations on the upper floor of the main house and upper floor of the garage. The interior material palette was carefully chosen to match the stunning collection of antique furniture and artifacts, gathered from around the country. From the elegant kitchen to the cozy screened porch, this residence captures the beauty of the White Mountains and embodies classic New Hampshire living.
Photographer: Joseph St. Pierre
Living Room Design Photos with Blue Walls and No TV
1