Living Room Design Photos with Blue Walls and Orange Walls
Refine by:
Budget
Sort by:Popular Today
1 - 20 of 22,238 photos

Graced with character and a history, this grand merchant’s terrace was restored and expanded to suit the demands of a family of five.
This is an example of a large transitional living room in Sydney with blue walls, dark hardwood floors, a standard fireplace, a stone fireplace surround and no tv.
This is an example of a large transitional living room in Sydney with blue walls, dark hardwood floors, a standard fireplace, a stone fireplace surround and no tv.

Main living space - Dulux Terracotta Chip paint on the upper and ceiling with Dulux suede effect in matching colour to lower Dado. Matching curved sofas with graphic black and white accents. All lighting custom designed - shop today at Kaiko Design
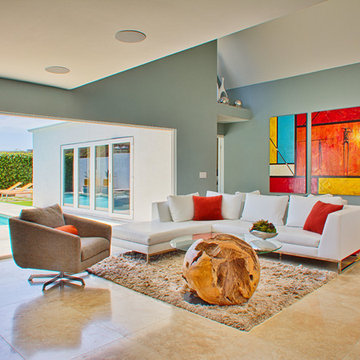
The client wanted clean lines, and minimal decor. Using furniture carefully scaled for the space, a textural area rug to anchor the seating area, and a punch of color makes this room shine.
Professional Photos by:
Renere Studios
www.RenereStudios,com
714.481.0467

Design ideas for a large contemporary formal open concept living room in London with blue walls, light hardwood floors, a wall-mounted tv and beige floor.

A 6 bedroom full-house renovation of a Queen-Anne style villa, using punchy colour & dramatic statements to create an exciting & functional home for a busy couple, their 3 kids & dog. We completely altered the flow of the house, creating generous architectural links & a sweeping stairwell; both opening up spaces, but also catering for the flexibility of privacy required with a growing family. Our clients' bravery & love of drama allowed us to experiment with bold colour and pattern, and by adding in a rich, eclectic mix of vintage and modern furniture, we've created a super-comfortable, high-glamor family home.
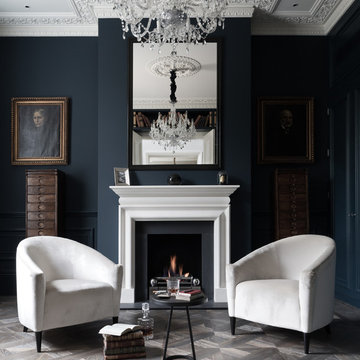
Paul Craig photo for Cochrane Design www.cochranedesign.com
©Paul Craig 2014 All Rights Reserved
Photo of a mid-sized transitional formal enclosed living room in London with blue walls, a standard fireplace and grey floor.
Photo of a mid-sized transitional formal enclosed living room in London with blue walls, a standard fireplace and grey floor.
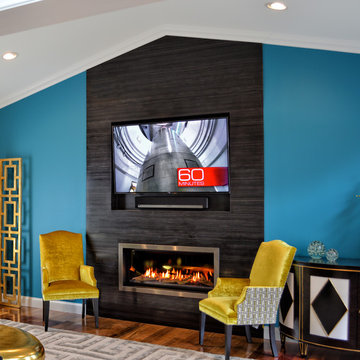
This modern renovation creates a focal point for a cool and modern living room with a linear fireplace surrounded by a wall of wood grain granite. The TV nook is recessed for safety and to create a flush plane for the stone and television. The firebox is enhanced with black enamel panels as well as driftwood and crystal media. The stainless steel surround matches the mixed metal accents of the furnishings.

Our Austin studio decided to go bold with this project by ensuring that each space had a unique identity in the Mid-Century Modern style bathroom, butler's pantry, and mudroom. We covered the bathroom walls and flooring with stylish beige and yellow tile that was cleverly installed to look like two different patterns. The mint cabinet and pink vanity reflect the mid-century color palette. The stylish knobs and fittings add an extra splash of fun to the bathroom.
The butler's pantry is located right behind the kitchen and serves multiple functions like storage, a study area, and a bar. We went with a moody blue color for the cabinets and included a raw wood open shelf to give depth and warmth to the space. We went with some gorgeous artistic tiles that create a bold, intriguing look in the space.
In the mudroom, we used siding materials to create a shiplap effect to create warmth and texture – a homage to the classic Mid-Century Modern design. We used the same blue from the butler's pantry to create a cohesive effect. The large mint cabinets add a lighter touch to the space.
---
Project designed by the Atomic Ranch featured modern designers at Breathe Design Studio. From their Austin design studio, they serve an eclectic and accomplished nationwide clientele including in Palm Springs, LA, and the San Francisco Bay Area.
For more about Breathe Design Studio, see here: https://www.breathedesignstudio.com/
To learn more about this project, see here: https://www.breathedesignstudio.com/atomic-ranch
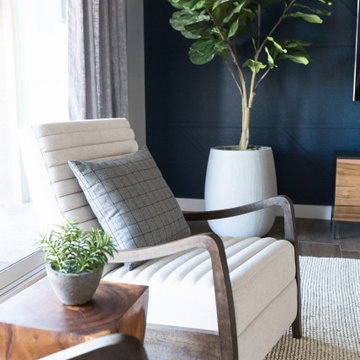
Inspiration for a mid-sized eclectic open concept living room in Phoenix with blue walls, a wall-mounted tv and brown floor.
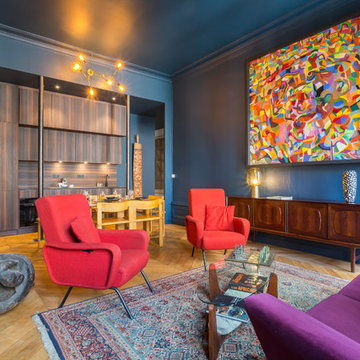
Thomas Marquez pour Marie-Anne Chapel - Une architecte
This is an example of an eclectic open concept living room in Lyon with blue walls, medium hardwood floors and brown floor.
This is an example of an eclectic open concept living room in Lyon with blue walls, medium hardwood floors and brown floor.
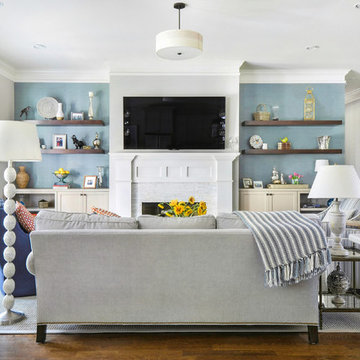
This comfy living room is right off the kitchen and makes entertaining a breeze. With French door opening to the patio, who could ask for more? Dog and kid friendly fabrics and rug make this a haven for watching TV or family game night!
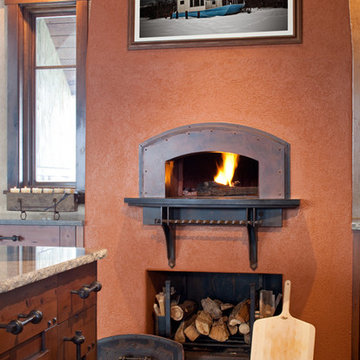
Large traditional open concept living room in Denver with orange walls, dark hardwood floors, a standard fireplace and a concrete fireplace surround.
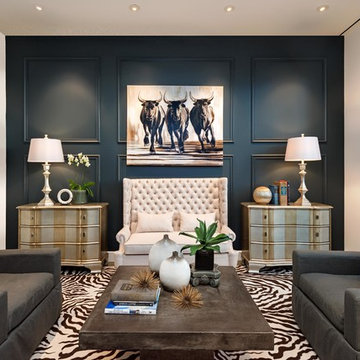
Inckx
Photo of a large transitional formal living room in Phoenix with blue walls, concrete floors and grey floor.
Photo of a large transitional formal living room in Phoenix with blue walls, concrete floors and grey floor.

We juxtaposed bold colors and contemporary furnishings with the early twentieth-century interior architecture for this four-level Pacific Heights Edwardian. The home's showpiece is the living room, where the walls received a rich coat of blackened teal blue paint with a high gloss finish, while the high ceiling is painted off-white with violet undertones. Against this dramatic backdrop, we placed a streamlined sofa upholstered in an opulent navy velour and companioned it with a pair of modern lounge chairs covered in raspberry mohair. An artisanal wool and silk rug in indigo, wine, and smoke ties the space together.

blue walls, glass ring chandelier, curtain trim, banded curtains, drawing room, engineered wood flooring, fire seat, mouldings, picture rail, regency, silk rug, sitting room, wall lights, wall paneling,
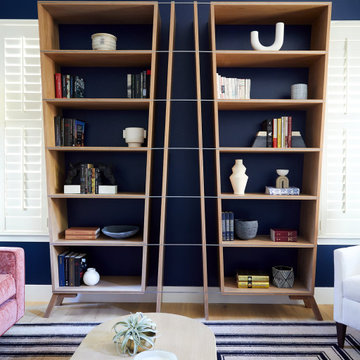
The project aimed to design a modern living space for adults to relax and lounge. The room underwent a complete transformation with new wall colors, flooring, furnishings, and a custom bookshelf installation. The walls were painted in a deep blue color to create a sense of calm and sophistication while the custom-designed bookshelf provided plenty of space for books. The space was grounded by a black and white rug featuring a geometric pattern. The overall effect is a stylish and inviting living room that showcases our bay area interior design service as a balance of style and functionality.
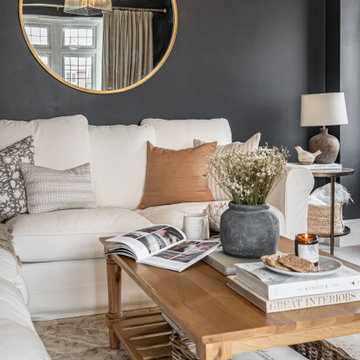
Design ideas for a mid-sized traditional formal enclosed living room in Dorset with blue walls.
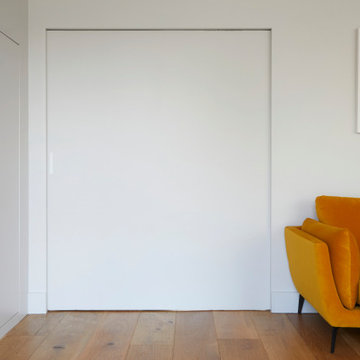
The cosy and grown-up formal lounge is connected to the open-plan family space by a large pocket door.
Design ideas for a large contemporary enclosed living room in London with blue walls, medium hardwood floors, a standard fireplace, a wood fireplace surround and multi-coloured floor.
Design ideas for a large contemporary enclosed living room in London with blue walls, medium hardwood floors, a standard fireplace, a wood fireplace surround and multi-coloured floor.
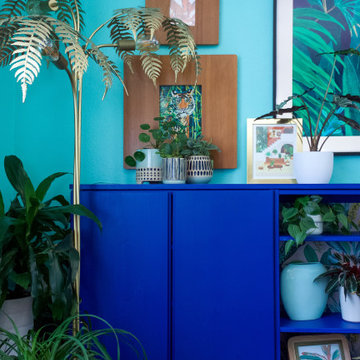
A bright and colorful eclectic living space with elements of mid-century design as well as tropical pops and lots of plants. Featuring vintage lighting salvaged from a preserved 1960's home in Palm Springs hanging in front of a custom designed slatted feature wall. Custom art from a local San Diego artist is paired with a signed print from the artist SHAG. The sectional is custom made in an evergreen velvet. Hand painted floating cabinets and bookcases feature tropical wallpaper backing. An art tv displays a variety of curated works throughout the year.
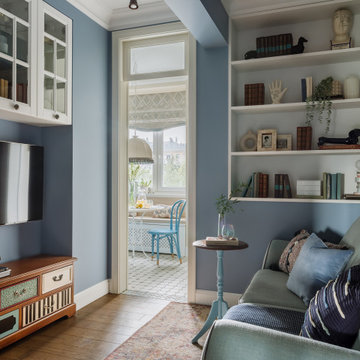
Design ideas for a transitional living room in Moscow with blue walls and a wall-mounted tv.
Living Room Design Photos with Blue Walls and Orange Walls
1