Living Room Design Photos with Brick Floors and Ceramic Floors
Refine by:
Budget
Sort by:Popular Today
1 - 20 of 16,285 photos
Item 1 of 3

Beautiful all day, stunning by dusk, this luxurious Point Piper renovation is a quintessential ‘Sydney experience’.
An enclave of relaxed understated elegance, the art-filled living level flows seamlessly out to terraces surrounded by lush gardens.

Modern living room in Melbourne with grey walls, ceramic floors and grey floor.
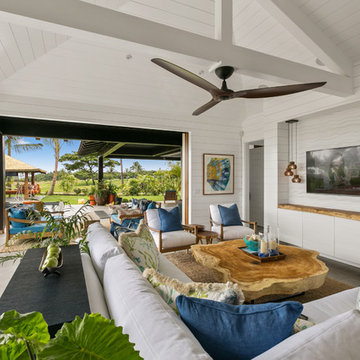
The living room has a built-in media niche. The cabinet doors are paneled in white to match the walls while the top is a natural live edge in Monkey Pod wood. The feature wall was highlighted by the use of modular arts in the same color as the walls but with a texture reminiscent of ripples on water. On either side of the TV hang a cluster of wooden pendants. The paneled walls and ceiling are painted white creating a seamless design. The teak glass sliding doors pocket into the walls creating an indoor-outdoor space. The great room is decorated in blues, greens and whites, with a jute rug on the floor, a solid log coffee table, slip covered white sofa, and custom blue and green throw pillows.
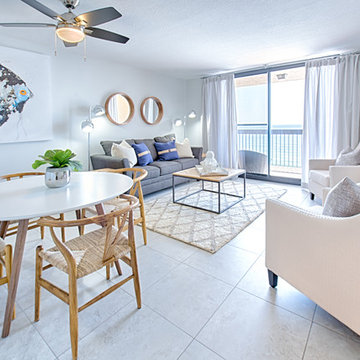
Inspiration for a mid-sized traditional open concept living room in Miami with blue walls, ceramic floors, no fireplace, a freestanding tv and white floor.
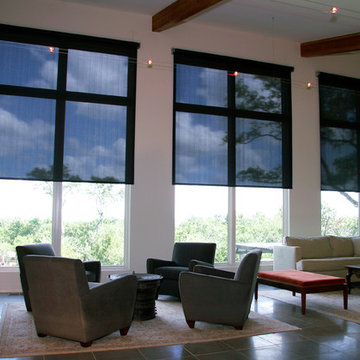
Block the sun and maintain your view!
Our large selection of interior solar screens is the ideal solution to your indoor natural lighting needs. Allow the proper amount of sunlight in while creating the perfect environment in your home. Utilize the interior solar screens to reduce the sun’s glare while saving money by blocking the heat from entering the room. Choose from a variety of fabrics that can blend with their surroundings or feature them as a design aspect in the room. Our interior solar screens are best for windows, glass doors, and sunrooms. Maintain your view while blocking harmful UV rays.
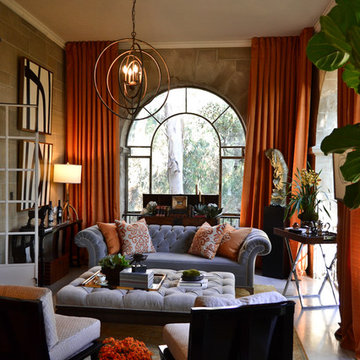
Mary Nichols Photography
Mid-sized traditional formal open concept living room in Los Angeles with beige walls and ceramic floors.
Mid-sized traditional formal open concept living room in Los Angeles with beige walls and ceramic floors.

Le coin salon et le coin dînatoire sont séparés visuellement par le même papier peint entrecoupé de mur peint en blanc. Les meubles participent par leur choix précis et leur envergure à l'ensemble. Les espaces sont aussi notifiés en hauteur, par une grande suspension pour le salon, et par des plantes suspendues pour le coin repas.
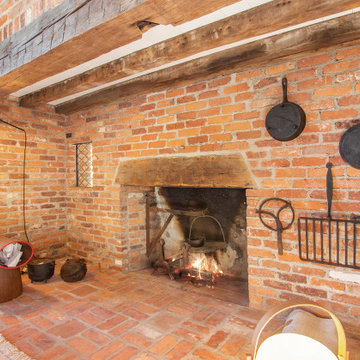
Old school fireplace.
Design ideas for a country living room in Grand Rapids with brick floors, a brick fireplace surround and red floor.
Design ideas for a country living room in Grand Rapids with brick floors, a brick fireplace surround and red floor.
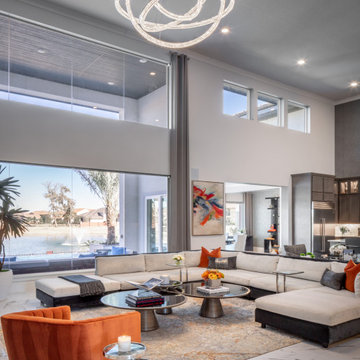
Expansive contemporary open concept living room in Houston with white walls, ceramic floors and white floor.
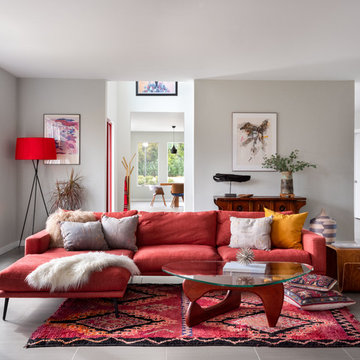
The homeowner's existing pink L-shaped sofa got a pick-me-up with an assortment of velvet, sheepskin & silk throw pillows to create a lived-in Global style vibe. Photo by Claire Esparros.
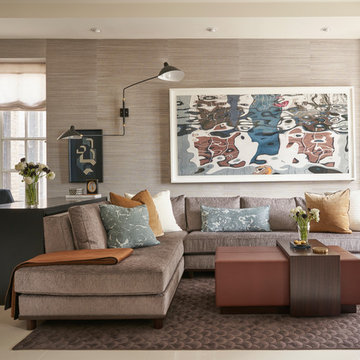
Chicago Lux, Living Room with Custom Sectional, Ottoman, Large Abstract Art
Photographer: Mike Schwartz
Photo of a contemporary open concept living room in Chicago with beige walls, ceramic floors, no fireplace and beige floor.
Photo of a contemporary open concept living room in Chicago with beige walls, ceramic floors, no fireplace and beige floor.
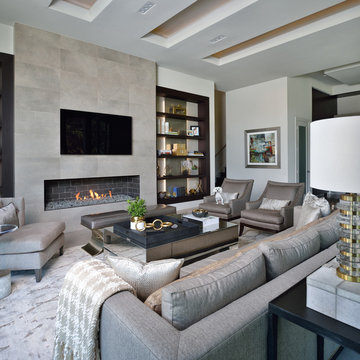
This is an example of a large contemporary open concept living room in Houston with white walls, a ribbon fireplace, a tile fireplace surround, a wall-mounted tv, grey floor and ceramic floors.
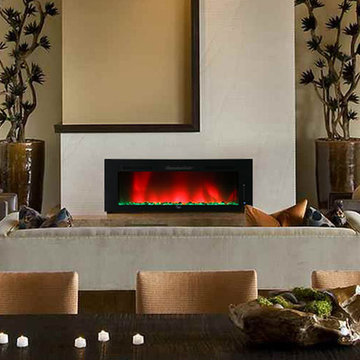
Inspiration for a mid-sized eclectic formal open concept living room in San Francisco with white walls, ceramic floors, a ribbon fireplace, a plaster fireplace surround, no tv and beige floor.
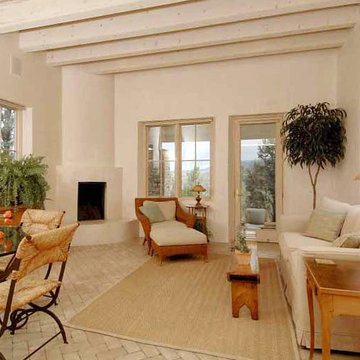
Photo of a mid-sized formal open concept living room in Albuquerque with beige walls, brick floors, a corner fireplace, a plaster fireplace surround, no tv and brown floor.
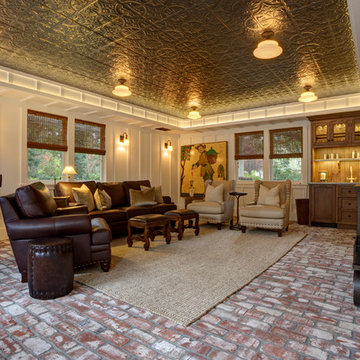
Project Coordinator- Sarah Massey sarah.hunt0702@gmail.com
Interior Design-Sandra Brown
www.sandrabrowninteriors.com
Design ideas for a mid-sized traditional formal enclosed living room in San Francisco with white walls, brick floors, a wall-mounted tv and red floor.
Design ideas for a mid-sized traditional formal enclosed living room in San Francisco with white walls, brick floors, a wall-mounted tv and red floor.
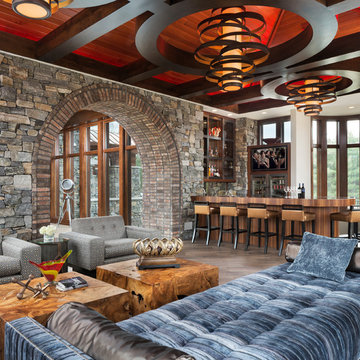
Builder: John Kraemer & Sons | Design: Rauscher & Associates | Landscape Design: Coen + Partners | Photography: Landmark Photography
This is an example of an expansive contemporary open concept living room in Minneapolis with ceramic floors and a home bar.
This is an example of an expansive contemporary open concept living room in Minneapolis with ceramic floors and a home bar.
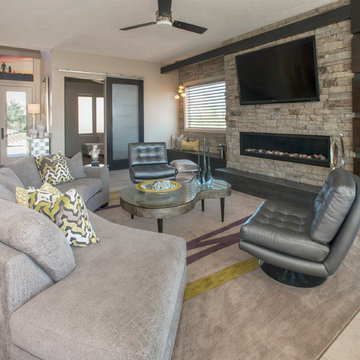
Star City
Mid-sized contemporary formal open concept living room in Omaha with beige walls, ceramic floors, a ribbon fireplace, a stone fireplace surround and a wall-mounted tv.
Mid-sized contemporary formal open concept living room in Omaha with beige walls, ceramic floors, a ribbon fireplace, a stone fireplace surround and a wall-mounted tv.
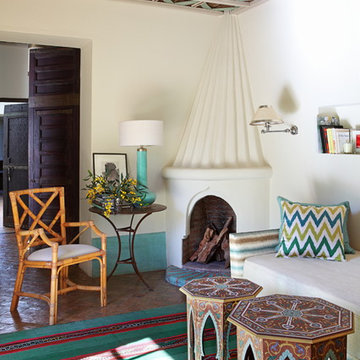
Asier Rua
This is an example of a mediterranean living room in Other with white walls, ceramic floors, a corner fireplace and a plaster fireplace surround.
This is an example of a mediterranean living room in Other with white walls, ceramic floors, a corner fireplace and a plaster fireplace surround.
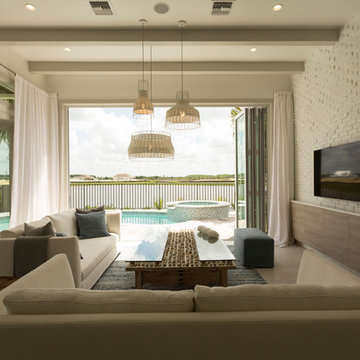
Allow our living room space to flow seamlessly into the outside balcon with sliding Nana Doors. Seen in Naples Reserve, a Naples community.
Mid-sized transitional formal open concept living room in Miami with white walls, ceramic floors and a wall-mounted tv.
Mid-sized transitional formal open concept living room in Miami with white walls, ceramic floors and a wall-mounted tv.
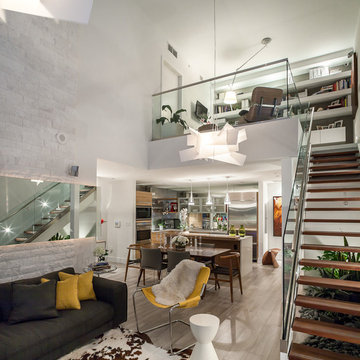
Tatiana Moreira
StyleHaus Design
Photo by: Emilio Collavino
Inspiration for a mid-sized modern loft-style living room in Miami with white walls, ceramic floors, no fireplace and a wall-mounted tv.
Inspiration for a mid-sized modern loft-style living room in Miami with white walls, ceramic floors, no fireplace and a wall-mounted tv.
Living Room Design Photos with Brick Floors and Ceramic Floors
1