Living Room Design Photos with Slate Floors and Brick Floors
Refine by:
Budget
Sort by:Popular Today
1 - 20 of 2,037 photos
Item 1 of 3
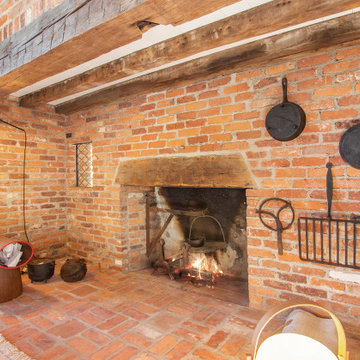
Old school fireplace.
Design ideas for a country living room in Grand Rapids with brick floors, a brick fireplace surround and red floor.
Design ideas for a country living room in Grand Rapids with brick floors, a brick fireplace surround and red floor.
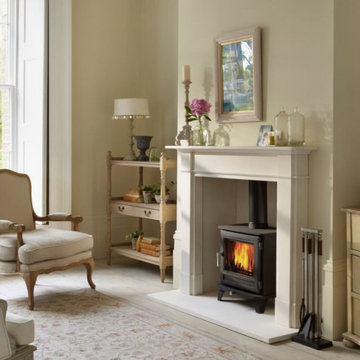
Chesney Stoves offering stunning clean efficient burning all now Eco Design Ready for 2022 Regulations. Stylish Stove finished in period fireplace creating a simple, tidy, clean and cosy look. Perfect for the cold winter nights ahead.
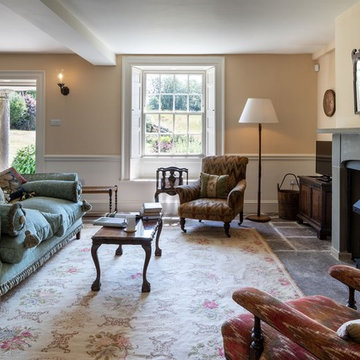
A lovingly restored Georgian farmhouse in the heart of the Lake District.
Our shared aim was to deliver an authentic restoration with high quality interiors, and ingrained sustainable design principles using renewable energy.
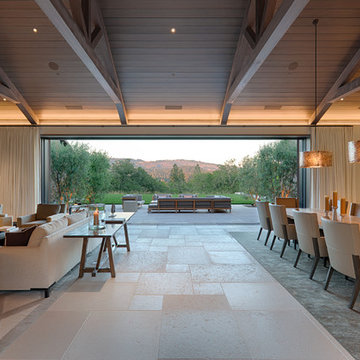
Technical Imagery Studios
Design ideas for an expansive country open concept living room in San Francisco with white walls, a concealed tv, beige floor and slate floors.
Design ideas for an expansive country open concept living room in San Francisco with white walls, a concealed tv, beige floor and slate floors.
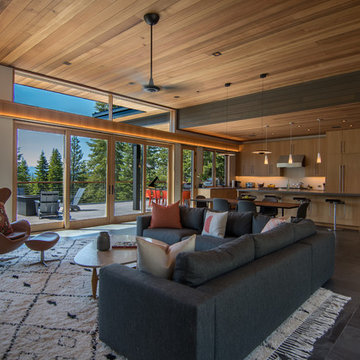
Living Room. Photo by Jeff Freeman.
This is an example of a mid-sized midcentury open concept living room in Sacramento with white walls, slate floors, no tv and orange floor.
This is an example of a mid-sized midcentury open concept living room in Sacramento with white walls, slate floors, no tv and orange floor.
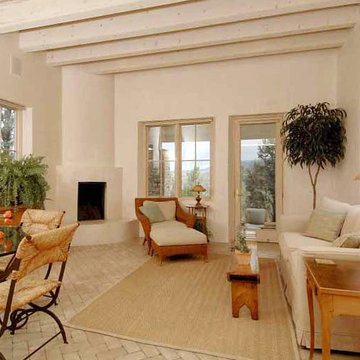
Photo of a mid-sized formal open concept living room in Albuquerque with beige walls, brick floors, a corner fireplace, a plaster fireplace surround, no tv and brown floor.
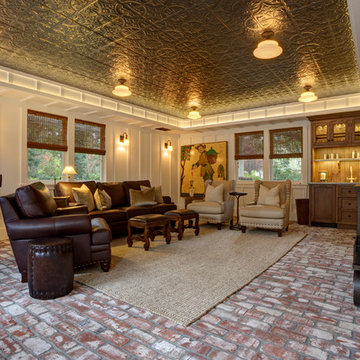
Project Coordinator- Sarah Massey sarah.hunt0702@gmail.com
Interior Design-Sandra Brown
www.sandrabrowninteriors.com
Design ideas for a mid-sized traditional formal enclosed living room in San Francisco with white walls, brick floors, a wall-mounted tv and red floor.
Design ideas for a mid-sized traditional formal enclosed living room in San Francisco with white walls, brick floors, a wall-mounted tv and red floor.
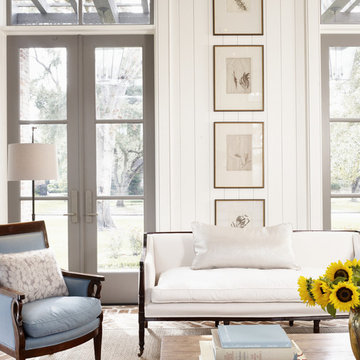
Casey Dunn Photography
This is an example of a large country formal living room in Houston with white walls, brick floors and red floor.
This is an example of a large country formal living room in Houston with white walls, brick floors and red floor.
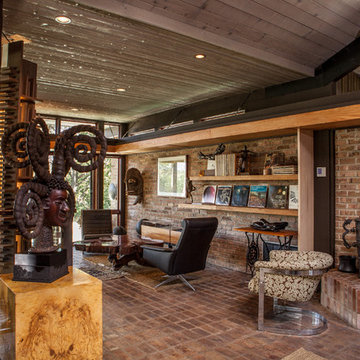
Studio West Photography
Photo of a large eclectic open concept living room in Chicago with brick floors and a brick fireplace surround.
Photo of a large eclectic open concept living room in Chicago with brick floors and a brick fireplace surround.
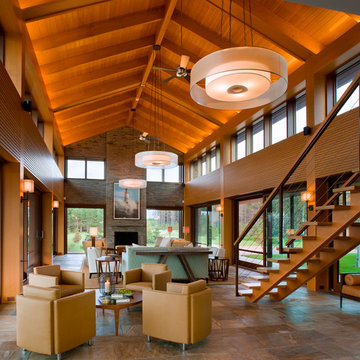
Foster Associates Architects
This is an example of an expansive contemporary formal open concept living room in Boston with orange walls, slate floors, a standard fireplace, a stone fireplace surround, brown floor and no tv.
This is an example of an expansive contemporary formal open concept living room in Boston with orange walls, slate floors, a standard fireplace, a stone fireplace surround, brown floor and no tv.
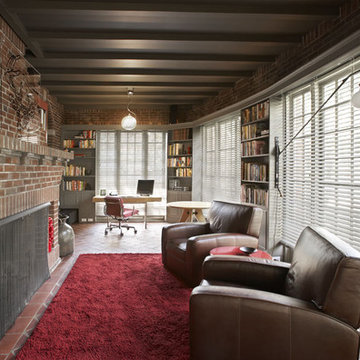
Tom Powel Imaging
Inspiration for a mid-sized industrial open concept living room in New York with brick floors, a standard fireplace, a brick fireplace surround, a library, red walls, no tv and red floor.
Inspiration for a mid-sized industrial open concept living room in New York with brick floors, a standard fireplace, a brick fireplace surround, a library, red walls, no tv and red floor.
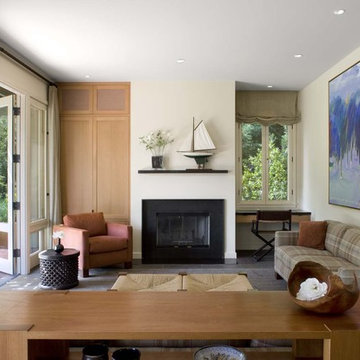
Living room end of Great Room in Guest House. Cathy Schwabe, AIA. Designed while at EHDD Architects. Photograph by David Wakely
This is an example of a contemporary living room in San Francisco with slate floors.
This is an example of a contemporary living room in San Francisco with slate floors.
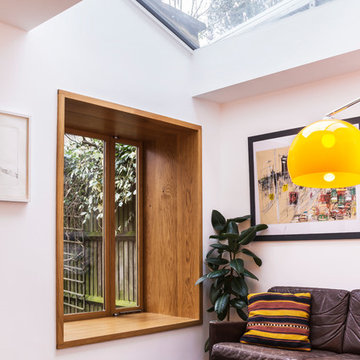
Rick McCullagh
Photo of a mid-sized midcentury formal enclosed living room in London with white walls, slate floors and black floor.
Photo of a mid-sized midcentury formal enclosed living room in London with white walls, slate floors and black floor.
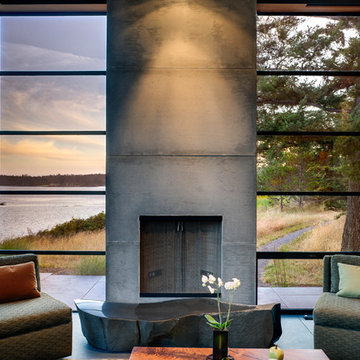
Photographer: Jay Goodrich
This 2800 sf single-family home was completed in 2009. The clients desired an intimate, yet dynamic family residence that reflected the beauty of the site and the lifestyle of the San Juan Islands. The house was built to be both a place to gather for large dinners with friends and family as well as a cozy home for the couple when they are there alone.
The project is located on a stunning, but cripplingly-restricted site overlooking Griffin Bay on San Juan Island. The most practical area to build was exactly where three beautiful old growth trees had already chosen to live. A prior architect, in a prior design, had proposed chopping them down and building right in the middle of the site. From our perspective, the trees were an important essence of the site and respectfully had to be preserved. As a result we squeezed the programmatic requirements, kept the clients on a square foot restriction and pressed tight against property setbacks.
The delineate concept is a stone wall that sweeps from the parking to the entry, through the house and out the other side, terminating in a hook that nestles the master shower. This is the symbolic and functional shield between the public road and the private living spaces of the home owners. All the primary living spaces and the master suite are on the water side, the remaining rooms are tucked into the hill on the road side of the wall.
Off-setting the solid massing of the stone walls is a pavilion which grabs the views and the light to the south, east and west. Built in a position to be hammered by the winter storms the pavilion, while light and airy in appearance and feeling, is constructed of glass, steel, stout wood timbers and doors with a stone roof and a slate floor. The glass pavilion is anchored by two concrete panel chimneys; the windows are steel framed and the exterior skin is of powder coated steel sheathing.
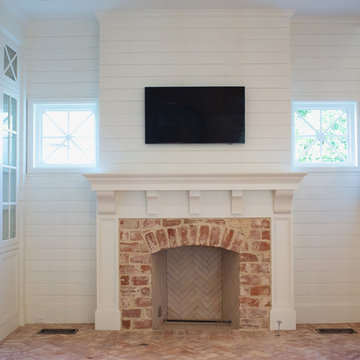
Design ideas for a mid-sized traditional formal enclosed living room in Dallas with white walls, brick floors, a standard fireplace, a brick fireplace surround, a wall-mounted tv and pink floor.
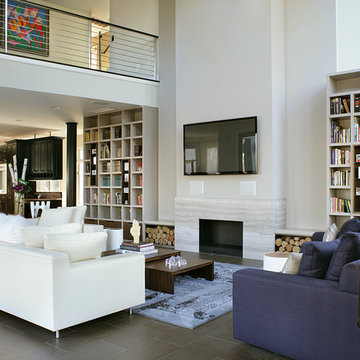
Peter Rymwid Photography
Photo of a mid-sized modern open concept living room in New York with white walls, a standard fireplace, a wall-mounted tv, slate floors and a stone fireplace surround.
Photo of a mid-sized modern open concept living room in New York with white walls, a standard fireplace, a wall-mounted tv, slate floors and a stone fireplace surround.
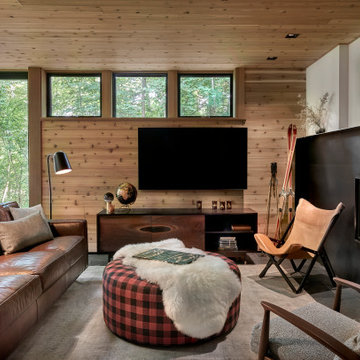
Designed in sharp contrast to the glass walled living room above, this space sits partially underground. Precisely comfy for movie night.
Photo of a large country enclosed living room in Chicago with beige walls, slate floors, a standard fireplace, a metal fireplace surround, a wall-mounted tv, black floor, wood and wood walls.
Photo of a large country enclosed living room in Chicago with beige walls, slate floors, a standard fireplace, a metal fireplace surround, a wall-mounted tv, black floor, wood and wood walls.
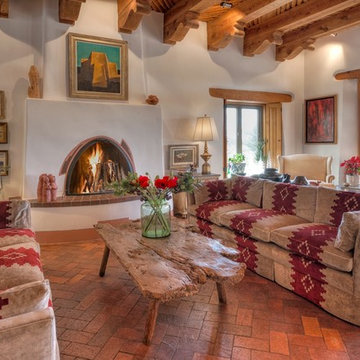
Photo Credit: A. Neighbor
This is an example of a large enclosed living room in Albuquerque with white walls, brick floors, a standard fireplace, a plaster fireplace surround and no tv.
This is an example of a large enclosed living room in Albuquerque with white walls, brick floors, a standard fireplace, a plaster fireplace surround and no tv.
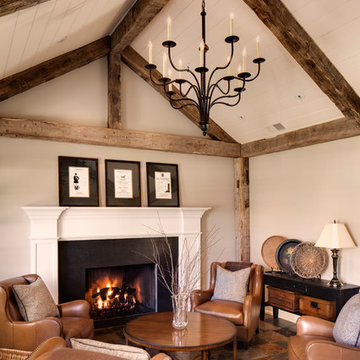
Repurposed beams, matching the home's original timber frame, and a tongue and groove ceiling add texture and a rustic aesthetic to the remodeled greeting room. These details draw visitors' attention upward, and the vaulted ceiling makes the room feel spacious. It also has a rebuilt gas fireplace and existing slate floor. The greeting room is a balanced mix of rustic and refined details, complementing the home's character.
Photo Credit: David Bader
Interior Design Partner: Becky Howley
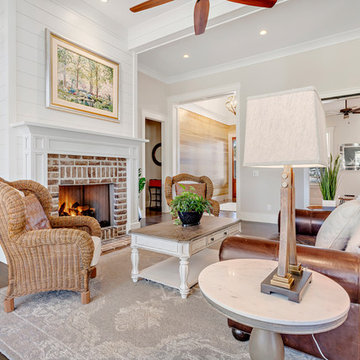
Wall color: Sherwin Williams 7632 )Modern Gray)
Trim color: Sherwin Williams 7008 (Alabaster)
Barn door color: Sherwin Williams 7593 (Rustic Red)
Brick: Old Carolina, Savannah Gray
Living Room Design Photos with Slate Floors and Brick Floors
1