Living Room Design Photos with a Plaster Fireplace Surround and Brick Walls
Refine by:
Budget
Sort by:Popular Today
1 - 20 of 51 photos
Item 1 of 3

We created a dark blue panelled feature wall which creates cohesion through the room by linking it with the dark blue kitchen cabinets and it also helps to zone this space to give it its own identity, separate from the kitchen and dining spaces.
This also helps to hide the TV which is less obvious against a dark backdrop than a clean white wall.
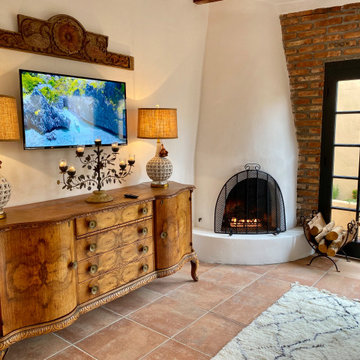
Charming modern European guest cottage with Spanish and moroccan influences! This living room area is designed with airbnb short stay guests in mind; equipped with a beehive fireplace, antique buffet used as a credenza, moroccan shag beni orain rug, leather bergere chairs w/ ottomans, a carved wood fracture from India, hand made ceramic lamps, etc..
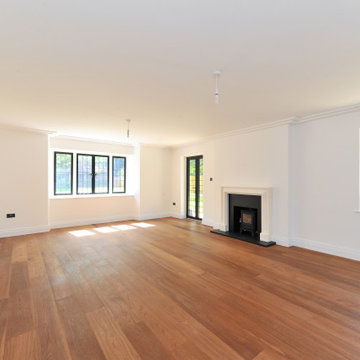
We completed this living room (unfurnished) for our client's lovely arts and crafts style property.
Design ideas for a mid-sized arts and crafts enclosed living room in Surrey with a library, white walls, dark hardwood floors, a wood stove, a plaster fireplace surround, no tv, brown floor and brick walls.
Design ideas for a mid-sized arts and crafts enclosed living room in Surrey with a library, white walls, dark hardwood floors, a wood stove, a plaster fireplace surround, no tv, brown floor and brick walls.
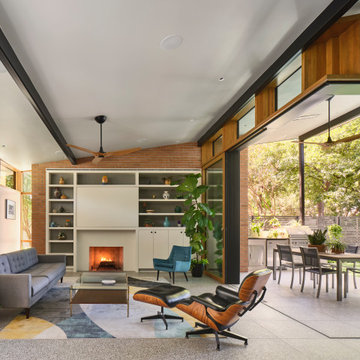
Inspiration for a midcentury living room in Austin with white walls, a standard fireplace, a plaster fireplace surround and brick walls.

This space provides an enormous statement for this home. The custom patterned upholstery combined with the client's collectible artifacts and new accessories allows for an eclectic vibe in this transitional space. Visit our interior designers & home designer Dallas website for more details >>> https://twillyandfig.com/
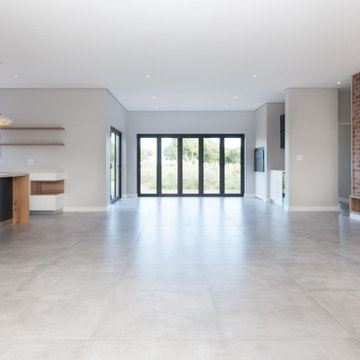
Design ideas for a mid-sized modern formal open concept living room in Other with beige walls, porcelain floors, a plaster fireplace surround, a built-in media wall, grey floor and brick walls.
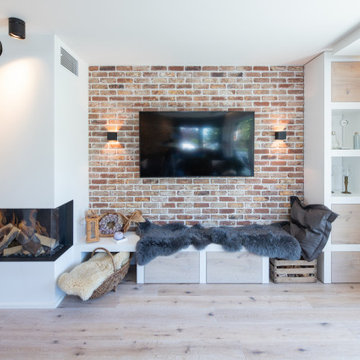
Heimelig geht es zu im Wohnbereich. Auf die Ziegelwand wurde der TV montiert. Die an den automatischen Gaskamin angeschlossene Bank lädt zum Verweilen und Lesen ein.
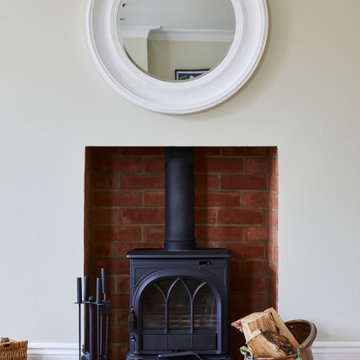
Photo by Chris Snook
Large traditional open concept living room in London with grey walls, limestone floors, a wood stove, a plaster fireplace surround, a freestanding tv, beige floor and brick walls.
Large traditional open concept living room in London with grey walls, limestone floors, a wood stove, a plaster fireplace surround, a freestanding tv, beige floor and brick walls.
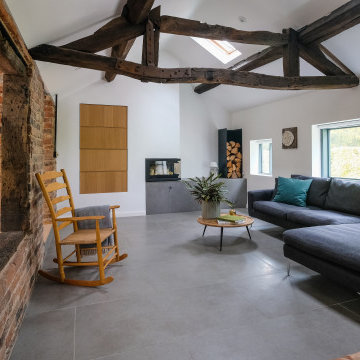
View of living room
This is an example of a mid-sized country open concept living room in West Midlands with white walls, concrete floors, a corner fireplace, a plaster fireplace surround, grey floor, vaulted and brick walls.
This is an example of a mid-sized country open concept living room in West Midlands with white walls, concrete floors, a corner fireplace, a plaster fireplace surround, grey floor, vaulted and brick walls.
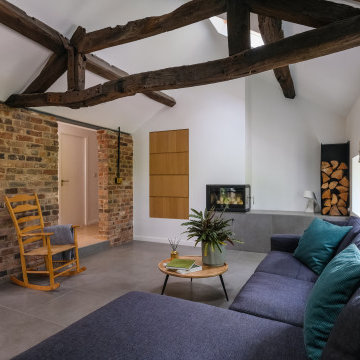
View of living room
Inspiration for a mid-sized modern open concept living room in West Midlands with white walls, concrete floors, a corner fireplace, a plaster fireplace surround, a concealed tv, grey floor, vaulted and brick walls.
Inspiration for a mid-sized modern open concept living room in West Midlands with white walls, concrete floors, a corner fireplace, a plaster fireplace surround, a concealed tv, grey floor, vaulted and brick walls.
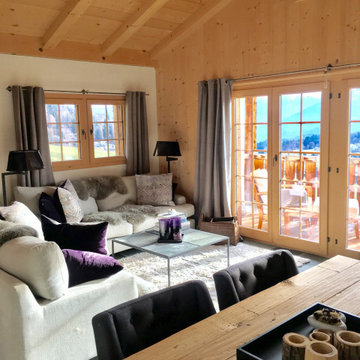
This project was to furnish a rental property for a family from Zürich to use as a weekend and ski holiday home. They did not want the traditional kitsch chalet look and we opted for modern shapes in natural textured materials with a calm colour palette. It was important to buy furniture that could be reused in future rentals.
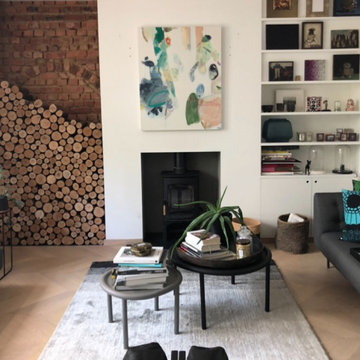
Artwork sourced and installed above a fireplace for a client by Louisa Warfield Art Consultancy.
This artwork by Alice Neave is gorgeous to live with – fresh, light, breezy and the colours worked beautifully in this interior.
Discover more at https://www.louisawarfieldart.com
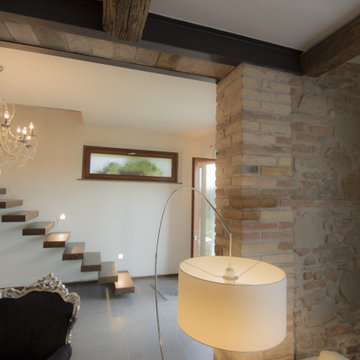
Design ideas for a mid-sized modern living room in Other with white walls, dark hardwood floors, a hanging fireplace, a plaster fireplace surround, a freestanding tv, grey floor and brick walls.
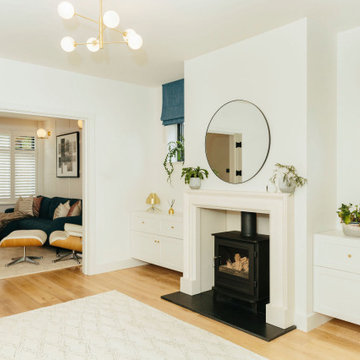
We created a dark blue panelled feature wall which creates cohesion through the room by linking it with the dark blue kitchen cabinets and it also helps to zone this space to give it its own identity, separate from the kitchen and dining spaces.
This also helps to hide the TV which is less obvious against a dark backdrop than a clean white wall.
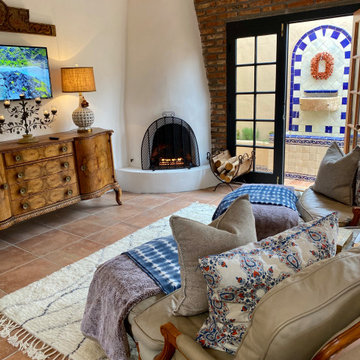
This casita was completely renovated from floor to ceiling in preparation of Airbnb short term romantic getaways. The color palette of teal green, blue and white was brought to life with curated antiques that were stripped of their dark stain colors, collected fine linens, fine plaster wall finishes, authentic Turkish rugs, antique and custom light fixtures, original oil paintings and moorish chevron tile and Moroccan pattern choices.
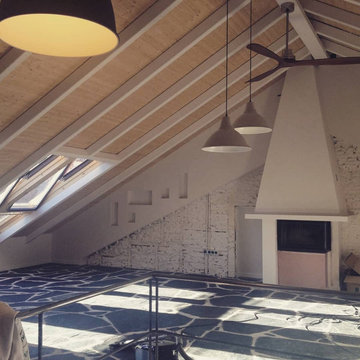
Ático de concepto abierto. El espacio cuenta con una esbelta altura cuyo techo está constituido por metal lacado en blanco y lamas de madera que contrastan con la pizarra del suelo y la conservación del muro de ladrillo existente antes de la reforma.
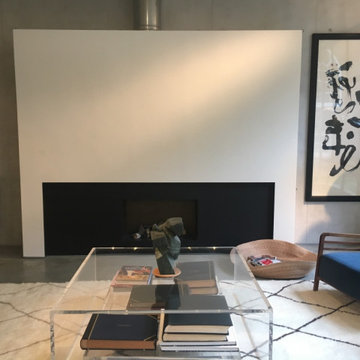
Large, bespoke contemporary fireplace. Asian Art. Moroccan carpet. Concrete walls. Concrete flooring.
This is an example of a contemporary living room in London with grey walls, concrete floors, a plaster fireplace surround, grey floor and brick walls.
This is an example of a contemporary living room in London with grey walls, concrete floors, a plaster fireplace surround, grey floor and brick walls.
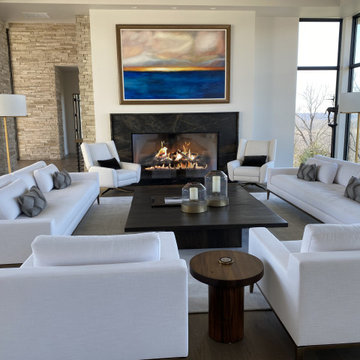
The Timeless Gas Fireplace is perfect for living rooms, dining rooms, and cozy hideaways in your home where you can enjoy the dancing flames and warmth of a traditional fire. This Kansas City, KS home combined modern and rustic aesthetics to create the ultimate great room.
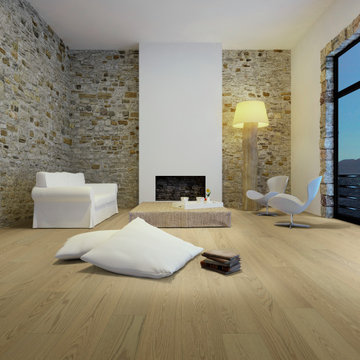
Aglow Oak – The Serenity Collection offers a clean grade of uplifting tones & hues that compliment any interior, from classic & traditional to modern & minimal. The perfect selection where peace and style, merge.
Aglow Oak is a CLEANPLUS Grade, meaning planks have limited pronounced color, variation and contrast.
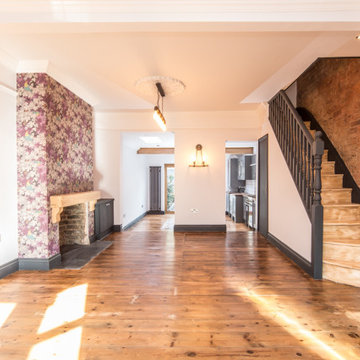
This is an example of a mid-sized eclectic living room in London with medium hardwood floors, a standard fireplace, a plaster fireplace surround and brick walls.
Living Room Design Photos with a Plaster Fireplace Surround and Brick Walls
1