Living Room Design Photos with No Fireplace and Brick Walls
Refine by:
Budget
Sort by:Popular Today
1 - 20 of 314 photos
Item 1 of 3
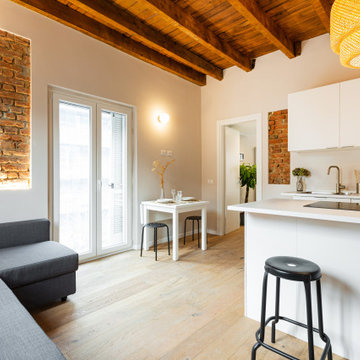
La stanza principale, che costituisce anche l'ingresso, è il soggiorno. Un unico ambiente con divano letto con chaise longue verso la porta-finestra e con angolo pranzo-relax verso la cucina.
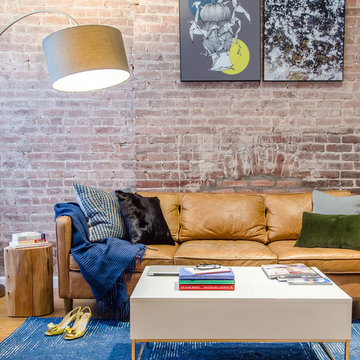
Design ideas for a mid-sized industrial enclosed living room in New York with red walls, medium hardwood floors, no fireplace, no tv and brick walls.
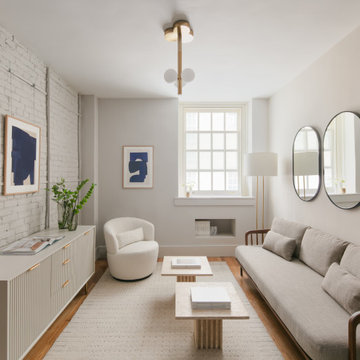
Small contemporary formal enclosed living room in New York with white walls, medium hardwood floors, no fireplace, no tv, brown floor and brick walls.
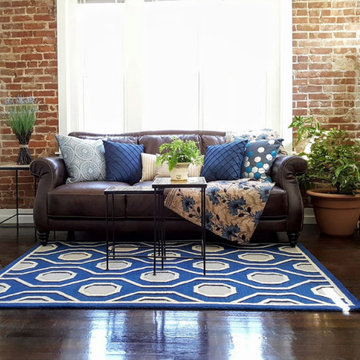
This eclectic living room in Maplewood, Missouri has an easy blend of vintage and modern elements. A modern, geometric rug feels at home next to the traditional sofa and vintage chest of drawers. Blues ranging from watery turquoise to deep cobalt bring vibrant color into an otherwise neutral space. Materials and textures from exposed brick to wood to metal provide depth and visual interest. Plants and natural light create a sense of calm and well-being.
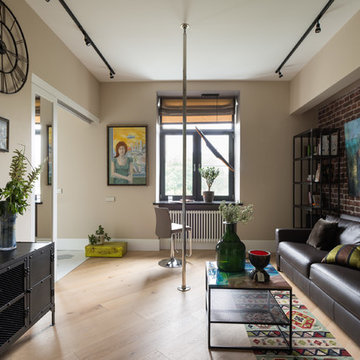
Photo of a mid-sized industrial formal enclosed living room in Moscow with beige walls, light hardwood floors, no fireplace, a wall-mounted tv, beige floor and brick walls.
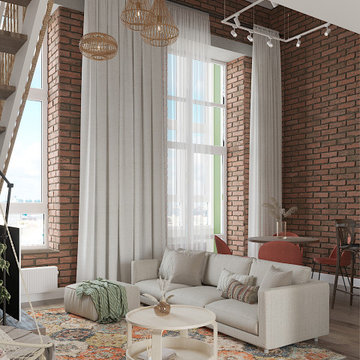
This is an example of a mid-sized midcentury loft-style living room in Saint Petersburg with multi-coloured walls, vinyl floors, no fireplace, a freestanding tv, brown floor and brick walls.

Mid-sized traditional loft-style living room in Moscow with beige walls, medium hardwood floors, no fireplace, brown floor and brick walls.
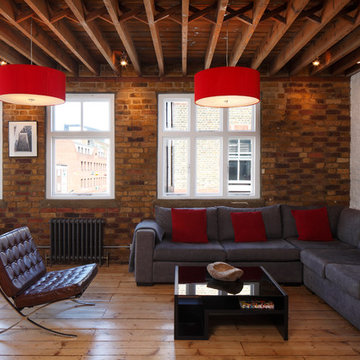
Whitecross Street is our renovation and rooftop extension of a former Victorian industrial building in East London, previously used by Rolling Stones Guitarist Ronnie Wood as his painting Studio.
Our renovation transformed it into a luxury, three bedroom / two and a half bathroom city apartment with an art gallery on the ground floor and an expansive roof terrace above.
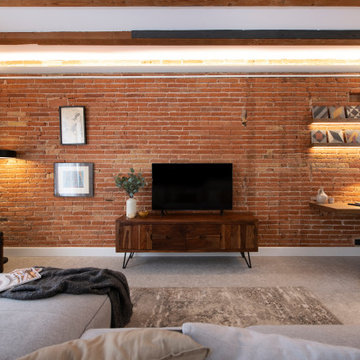
Mid-sized scandinavian open concept living room in Barcelona with grey walls, porcelain floors, no fireplace, a freestanding tv, grey floor, exposed beam and brick walls.
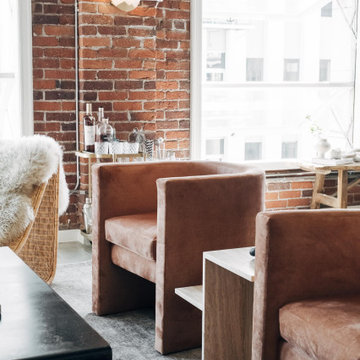
Inspiration for a mid-sized industrial loft-style living room in Other with red walls, concrete floors, no fireplace, a concealed tv, grey floor, exposed beam and brick walls.
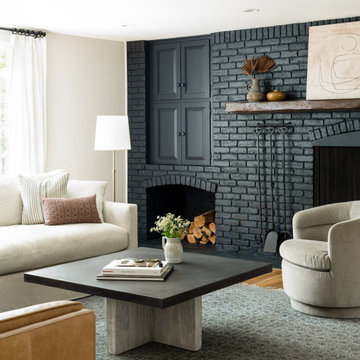
Large transitional open concept living room in Boston with grey walls, medium hardwood floors, no fireplace, a wall-mounted tv and brick walls.
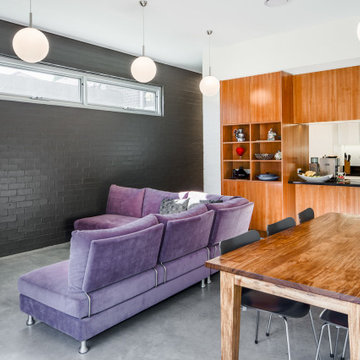
Mid-sized contemporary open concept living room in Newcastle - Maitland with white walls, concrete floors, no fireplace, grey floor and brick walls.

The owners of this space sought to evoque an urban jungle mixed with understated luxury. This was done through the clever use of stylish furnishings and the innovative use of form and color, which dramatically transformed the space.
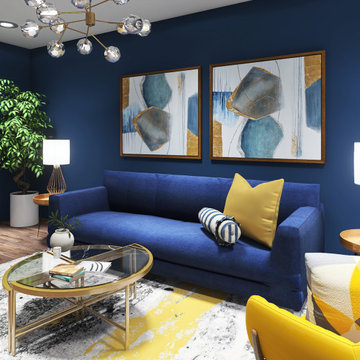
This living room was designed for a young dynamic lady. She wanted a design that shows her bold personality. What better way to show bold and braveness with these bright features.
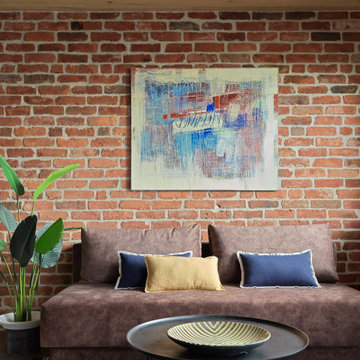
Плитка из дореволюционных руколепных кирпичей BRICKTILES в оформлении стены гостиной. Поверхность под защитной пропиткой - не пылит и влажная уборка разрешена.
Фрагмент кладки с короткими (тычковыми) элементами в проекте Киры Яковлевой @keera_yakovleva. Фото Сергея Красюка @skrasyuk. Схему рисунка кирпичной перевязки мы заимствовали из статьи проф. А.В. Филиппова о классических системах кладок. Добавим только, что существуют разные названия этого рисунка. К примеру, его ещё называют «Классическая цепная перевязка, шестой ряд фламандский тычковый». Говоря о преимуществах данного рисунка, профессор пишет: «...кроме экономии ценного лицевого кирпича, исключена возможность получения некоторой полосатости фасада вследствие того, что тычки кирпича могут иметь несколько отличный от ложков цвет». ✔️ Чтобы не запутать мастеров с названиями, мы советуем просто опираться на визуальную схему и примеры готовых кладок (предлагаем наш пример сохранить). ✔️Во избежание «полосатости» для наших заказчиков каждый комплект плитки для любых возможных рисунков изготавливается индивидуально по согласованию.
Проект опубликован на сайте журнала AD Russia в 2020 году.
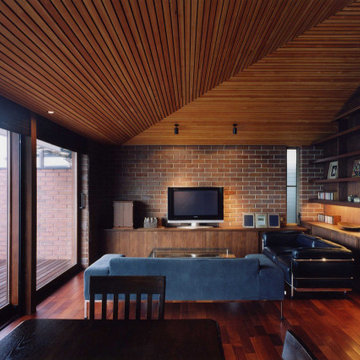
全体の計画としては、南側隣家が3m近く下がる丘陵地に面した敷地環境を生かし、2階に居間を設けることで南側に見晴らしの良い視界の広がりを得ることができました。
外壁のレンガ積みを内部にも延長しています。
Inspiration for a mid-sized midcentury formal open concept living room in Tokyo with brown walls, dark hardwood floors, no fireplace, a freestanding tv, brown floor, wood and brick walls.
Inspiration for a mid-sized midcentury formal open concept living room in Tokyo with brown walls, dark hardwood floors, no fireplace, a freestanding tv, brown floor, wood and brick walls.
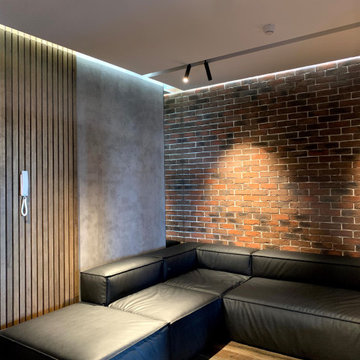
Капитальный ремонт 2-комнатной квартиры с элементами лофт
Photo of a mid-sized contemporary enclosed living room in Moscow with green walls, laminate floors, a wall-mounted tv, brown floor, a library, no fireplace and brick walls.
Photo of a mid-sized contemporary enclosed living room in Moscow with green walls, laminate floors, a wall-mounted tv, brown floor, a library, no fireplace and brick walls.
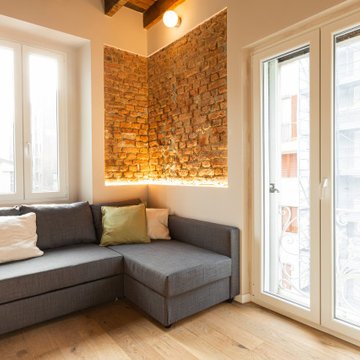
L’ingresso è reso luminoso dalle ampie finestre della stanza, dal parquet rovere e dagli inserti in mattone crudo.
Design ideas for a small scandinavian open concept living room in Milan with white walls, light hardwood floors, no fireplace, exposed beam and brick walls.
Design ideas for a small scandinavian open concept living room in Milan with white walls, light hardwood floors, no fireplace, exposed beam and brick walls.
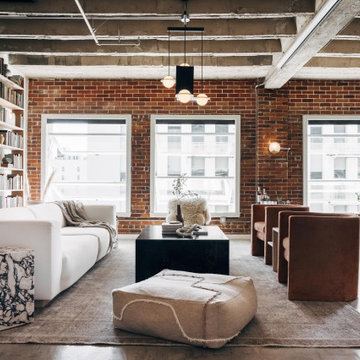
Photo of an expansive industrial open concept living room in Other with red walls, concrete floors, no fireplace, grey floor, exposed beam, brick walls and a library.
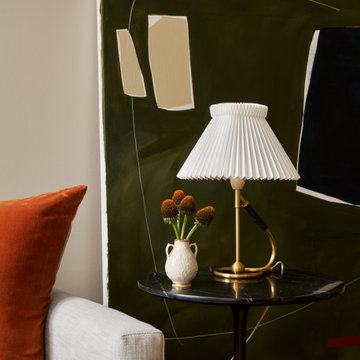
photography by Seth Caplan, styling by Mariana Marcki
Design ideas for a mid-sized eclectic loft-style living room in New York with beige walls, medium hardwood floors, no fireplace, a wall-mounted tv, brown floor, exposed beam and brick walls.
Design ideas for a mid-sized eclectic loft-style living room in New York with beige walls, medium hardwood floors, no fireplace, a wall-mounted tv, brown floor, exposed beam and brick walls.
Living Room Design Photos with No Fireplace and Brick Walls
1