Living Room Design Photos with Brick Walls
Refine by:
Budget
Sort by:Popular Today
141 - 160 of 2,123 photos
Item 1 of 2
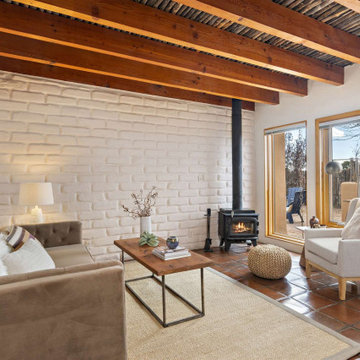
Inspiration for a small open concept living room in Other with white walls, terra-cotta floors, a wood stove, a brick fireplace surround, no tv, brown floor, exposed beam and brick walls.

This is an example of a transitional open concept living room in Salt Lake City with white walls, light hardwood floors, a standard fireplace, beige floor, exposed beam, vaulted and brick walls.

This is an example of a large traditional formal loft-style living room in Indianapolis with white walls, medium hardwood floors, a standard fireplace, a brick fireplace surround, a corner tv, brown floor, exposed beam and brick walls.
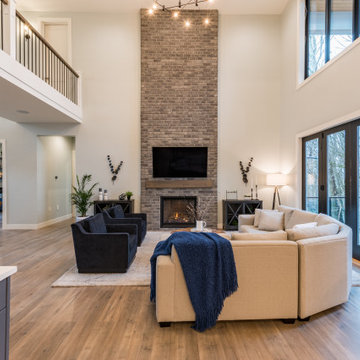
Some consider a fireplace to be the heart of a home.
Regardless of whether you agree or not, it is a wonderful place for families to congregate. This great room features a 19 ft tall fireplace cladded with Ashland Tundra Brick by Eldorado Stone. The black bi-fold doors slide open to create a 12 ft opening to a large 425 sf deck that features a built-in outdoor kitchen and firepit. Valour Oak black core laminate, body colour is Benjamin Moor Gray Owl (2137-60), Trim Is White Dove (OC-17).
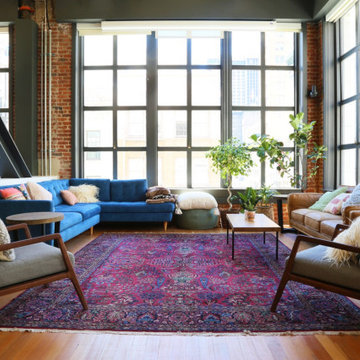
This is an example of a large modern formal loft-style living room in Los Angeles with brown walls, medium hardwood floors, no fireplace, no tv, brown floor, vaulted and brick walls.
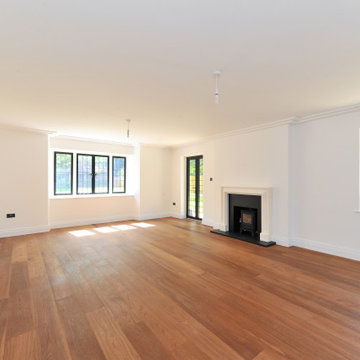
We completed this living room (unfurnished) for our client's lovely arts and crafts style property.
Design ideas for a mid-sized arts and crafts enclosed living room in Surrey with a library, white walls, dark hardwood floors, a wood stove, a plaster fireplace surround, no tv, brown floor and brick walls.
Design ideas for a mid-sized arts and crafts enclosed living room in Surrey with a library, white walls, dark hardwood floors, a wood stove, a plaster fireplace surround, no tv, brown floor and brick walls.
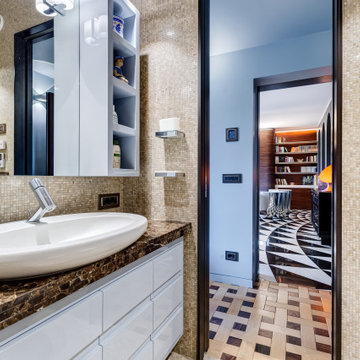
Bagno: area lavabo. Pareti e volta in mosaico marmoreo, piano e cornici in marmo "emperador brown", laccatura in "Grigio di Parma". Lavabo da appoggio con troppo-pieno incorporato (senza foro).
---
Bathroom: sink area. Marble mosaic finished walls and vault, "emperador brown" marble top and light blue lacquering. Countertop washbasin with built-in overflow (no hole needed).
---
Photographer: Luca Tranquilli

This is an example of a contemporary living room in London with grey walls, a wall-mounted tv, multi-coloured floor and brick walls.
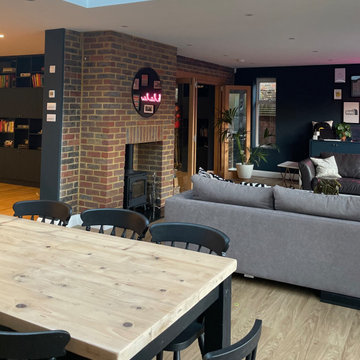
To zone this previously open space for practical use for a family, a room divider was added, creating a snug TV area and practical storage. The dining table was updated with some paint and a large sofa was added to the entertaining space
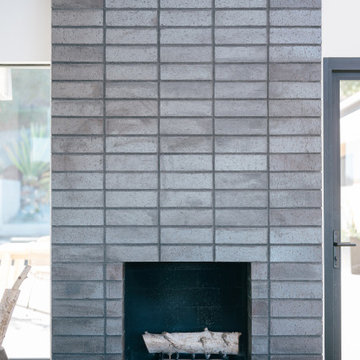
manganese ironspot brick and an asymmetrical black basalt stone hearth ground the open living room with an updated mid-century aesthetic
Small open concept living room in Orange County with light hardwood floors, a standard fireplace, a brick fireplace surround and brick walls.
Small open concept living room in Orange County with light hardwood floors, a standard fireplace, a brick fireplace surround and brick walls.

天井の素材と高さの変化が、場に動きを作っています。ルーバーに間接照明を仕込んだリノベーションです。グレー・ブラウン・ブラックの色彩の配分構成が特徴的です。
Design ideas for a large country formal open concept living room in Other with grey walls, medium hardwood floors, no fireplace, a wall-mounted tv, brown floor and brick walls.
Design ideas for a large country formal open concept living room in Other with grey walls, medium hardwood floors, no fireplace, a wall-mounted tv, brown floor and brick walls.

A family-friendly home extension. The use of large windows and open-plan living allows for a bright, wide space. Hence, consisting of a multi-purpose environment and a space perfect for the family to communally enjoy.
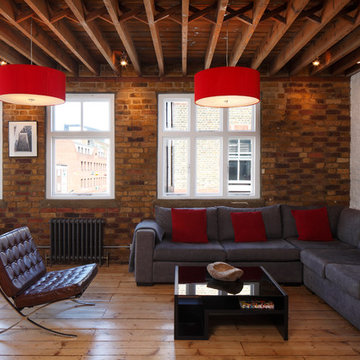
Whitecross Street is our renovation and rooftop extension of a former Victorian industrial building in East London, previously used by Rolling Stones Guitarist Ronnie Wood as his painting Studio.
Our renovation transformed it into a luxury, three bedroom / two and a half bathroom city apartment with an art gallery on the ground floor and an expansive roof terrace above.
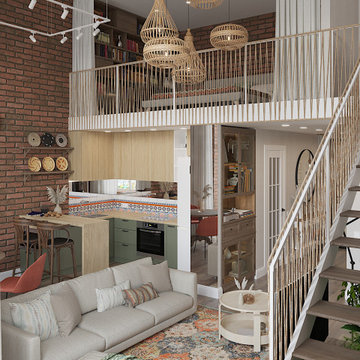
Inspiration for a mid-sized midcentury loft-style living room in Saint Petersburg with multi-coloured walls, vinyl floors, no fireplace, a freestanding tv, brown floor and brick walls.
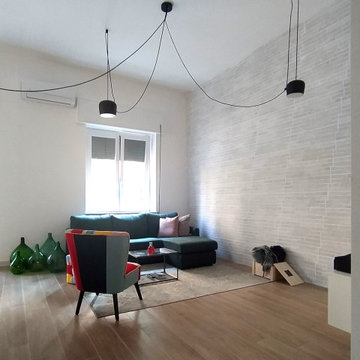
Mid-sized industrial open concept living room in Other with white walls, porcelain floors, a freestanding tv, brown floor and brick walls.
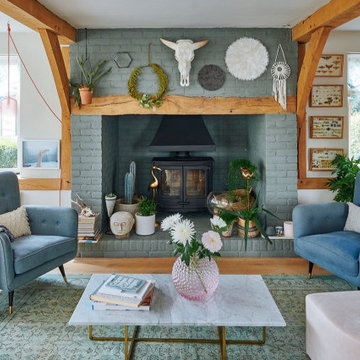
We completed a full refurbishment and the interior design of this formal living room in this country period home in Hampshire. This was part of a large extension to the original part of the house.
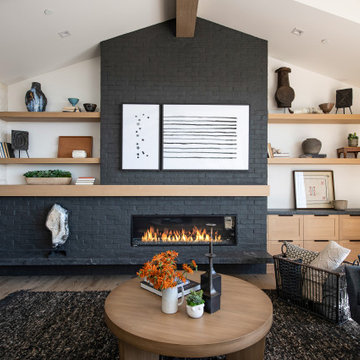
Inspiration for a beach style open concept living room in Orange County with white walls, light hardwood floors, a standard fireplace, a brick fireplace surround, no tv, exposed beam and brick walls.
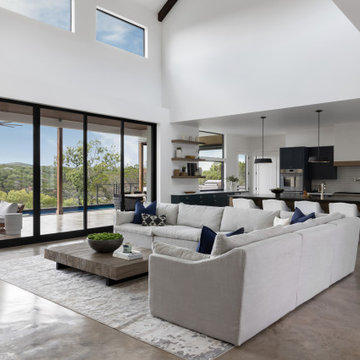
This is an example of a large scandinavian open concept living room in Austin with white walls, a stone fireplace surround, grey floor, exposed beam and brick walls.
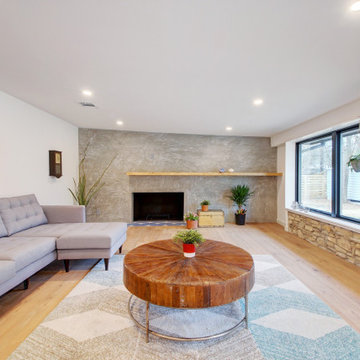
A custom concrete fireplace with natural wood mantel lines the entire side wall of this mid-century modern living room
This is an example of a large midcentury open concept living room in Austin with white walls, laminate floors, a standard fireplace, a concrete fireplace surround, beige floor and brick walls.
This is an example of a large midcentury open concept living room in Austin with white walls, laminate floors, a standard fireplace, a concrete fireplace surround, beige floor and brick walls.
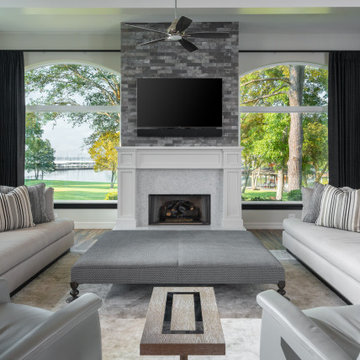
Mid-sized transitional open concept living room in Houston with white walls, porcelain floors, a standard fireplace, a wall-mounted tv, brown floor, exposed beam, brick walls and a wood fireplace surround.
Living Room Design Photos with Brick Walls
8