Stacked Stone Living Room Design Photos with Brick Walls
Refine by:
Budget
Sort by:Popular Today
1 - 20 of 20 photos
Item 1 of 3

Photo of a transitional formal open concept living room in Grand Rapids with white walls, light hardwood floors, a standard fireplace, no tv, brown floor, vaulted, wood and brick walls.
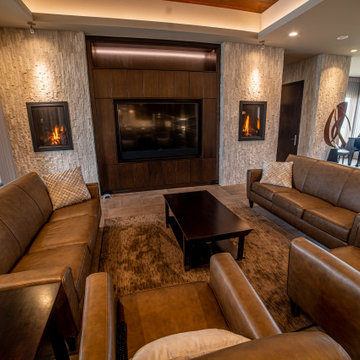
Inspiration for a contemporary open concept living room in Other with beige walls, porcelain floors, a ribbon fireplace, a built-in media wall, beige floor, wood and brick walls.
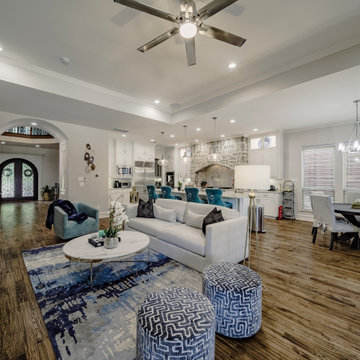
Chrome open kitchen, an eat-in kitchen, and a pop of color - black and white accent.
Large transitional formal open concept living room in Dallas with beige walls, dark hardwood floors, a standard fireplace, a built-in media wall, blue floor, coffered and brick walls.
Large transitional formal open concept living room in Dallas with beige walls, dark hardwood floors, a standard fireplace, a built-in media wall, blue floor, coffered and brick walls.
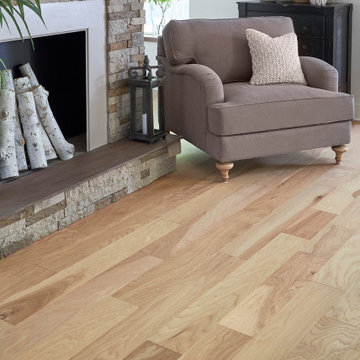
Photo of a country formal open concept living room in Raleigh with white walls, light hardwood floors, a standard fireplace, beige floor and brick walls.
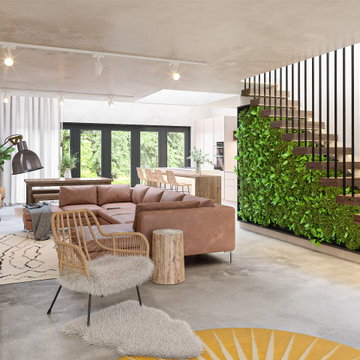
Design ideas for a mid-sized open concept living room in London with a library, white walls, concrete floors, a ribbon fireplace, a wall-mounted tv, grey floor and brick walls.
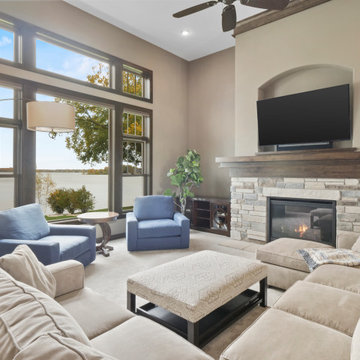
This lakeside retreat has been in the family for generations & is lovingly referred to as "the magnet" because it pulls friends and family together. When rebuilding on their family's land, our priority was to create the same feeling for generations to come.
This new build project included all interior & exterior architectural design features including lighting, flooring, tile, countertop, cabinet, appliance, hardware & plumbing fixture selections. My client opted in for an all inclusive design experience including space planning, furniture & decor specifications to create a move in ready retreat for their family to enjoy for years & years to come.
It was an honor designing this family's dream house & will leave you wanting a little slice of waterfront paradise of your own!
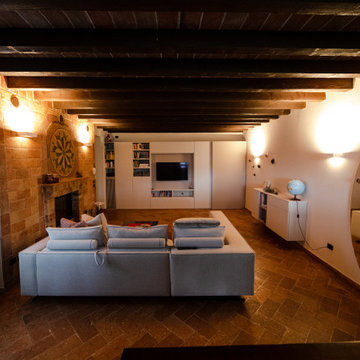
La parete della tv ha dei vani aperti e chiusi, per far vedere ciò che va fatto vedere e nascondere ciò che va nascosto. Nell'elemento "grigliato" abbiamo nascosto il calorifero, mentre la porta sul lato destro è una scorrevole che nasconde la porta REI del box
Dal divano, essendo angolare, si può godere sia della vista del fuoco del camino che della tv sull'altro lato.
Il pavimento è un cotto toscano rettangolare, come l'assito del soffitto; le travi invece sono in castagno, volutamente anticato.
La parete del camino, il pavimento e le travi sono i veri protagonisti della zona giorno, di conseguenza tutti gli altri arredi sono molto semplici e lineari
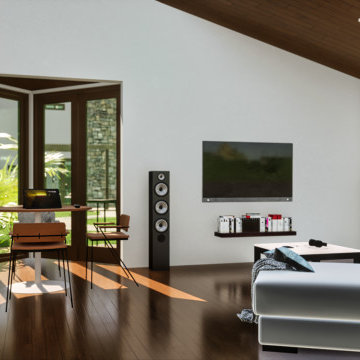
Vista hacia solarium y terraza
Design ideas for a mid-sized country formal enclosed living room in Other with white walls, dark hardwood floors, a standard fireplace, a wall-mounted tv, white floor, timber and brick walls.
Design ideas for a mid-sized country formal enclosed living room in Other with white walls, dark hardwood floors, a standard fireplace, a wall-mounted tv, white floor, timber and brick walls.
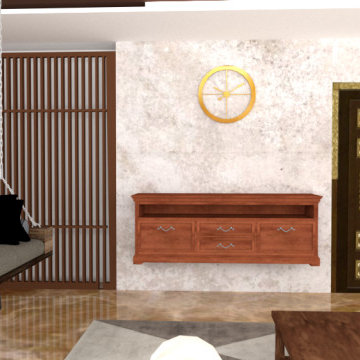
Photo of a mid-sized traditional open concept living room in Hyderabad with beige walls, marble floors, a two-sided fireplace, beige floor, coffered and brick walls.
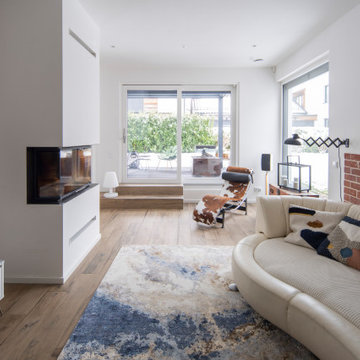
Design ideas for a mid-sized industrial living room in Munich with white walls, light hardwood floors, a standard fireplace and brick walls.
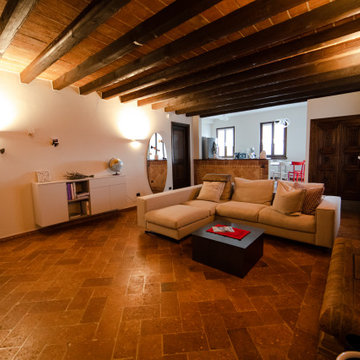
Divano angolare con un tavolino da caffè, contenitore (per poterci inserire la legna per il camino)
Dal divano, essendo angolare, si può godere sia della vista del fuoco del camino che della tv sull'altro lato.
Il pavimento è un cotto toscano rettangolare, come l'assito del soffitto; le travi invece sono in castagno, volutamente anticato.
La parete del camino, il pavimento e le travi sono i veri protagonisti della zona giorno, di conseguenza tutti gli altri arredi sono molto semplici e lineari
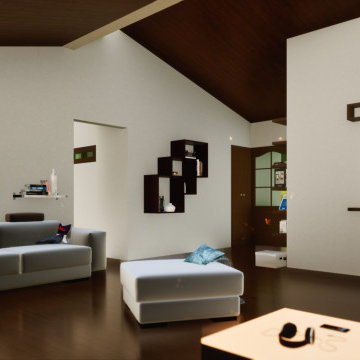
Vista interior con techo en 2 aguas
Inspiration for a mid-sized country formal enclosed living room in Other with white walls, dark hardwood floors, a standard fireplace, a wall-mounted tv, white floor, timber and brick walls.
Inspiration for a mid-sized country formal enclosed living room in Other with white walls, dark hardwood floors, a standard fireplace, a wall-mounted tv, white floor, timber and brick walls.
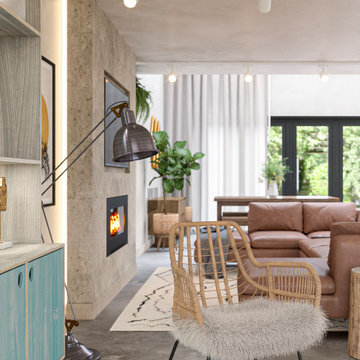
Inspiration for a mid-sized open concept living room in London with a library, white walls, concrete floors, a ribbon fireplace, a wall-mounted tv, grey floor and brick walls.
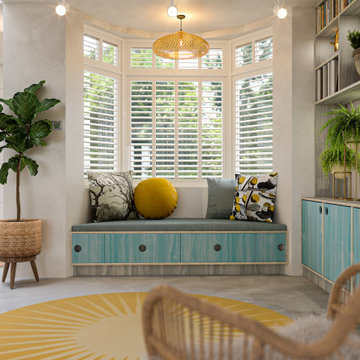
This is an example of a mid-sized open concept living room in London with a library, white walls, concrete floors, a ribbon fireplace, a wall-mounted tv, grey floor and brick walls.
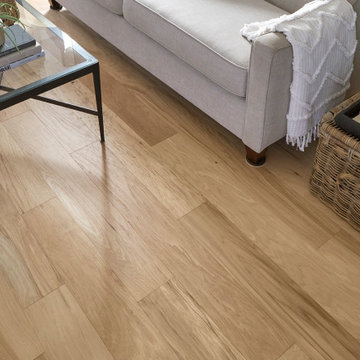
Design ideas for a country formal open concept living room in Raleigh with white walls, light hardwood floors, a standard fireplace, beige floor and brick walls.
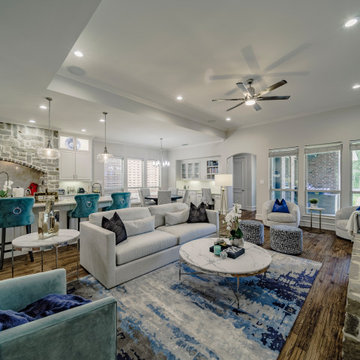
Blue, white, teal, and beige living room with a view of the pools.
Inspiration for a large transitional formal open concept living room in Dallas with beige walls, dark hardwood floors, a standard fireplace, a built-in media wall, blue floor, coffered and brick walls.
Inspiration for a large transitional formal open concept living room in Dallas with beige walls, dark hardwood floors, a standard fireplace, a built-in media wall, blue floor, coffered and brick walls.
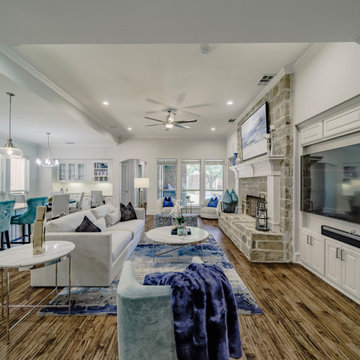
Blue, white, teal, and beige living room with a view of the pools.
Photo of a large transitional formal open concept living room in Dallas with beige walls, dark hardwood floors, a standard fireplace, a built-in media wall, blue floor, coffered and brick walls.
Photo of a large transitional formal open concept living room in Dallas with beige walls, dark hardwood floors, a standard fireplace, a built-in media wall, blue floor, coffered and brick walls.
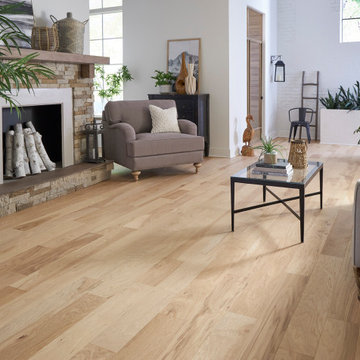
Photo of a country formal open concept living room in Raleigh with white walls, light hardwood floors, a standard fireplace, beige floor and brick walls.
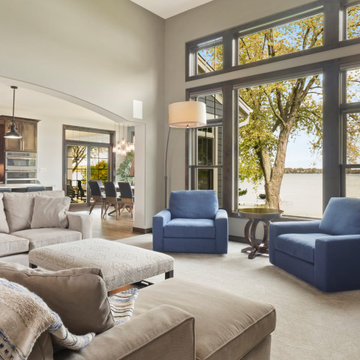
This lakeside retreat has been in the family for generations & is lovingly referred to as "the magnet" because it pulls friends and family together. When rebuilding on their family's land, our priority was to create the same feeling for generations to come.
This new build project included all interior & exterior architectural design features including lighting, flooring, tile, countertop, cabinet, appliance, hardware & plumbing fixture selections. My client opted in for an all inclusive design experience including space planning, furniture & decor specifications to create a move in ready retreat for their family to enjoy for years & years to come.
It was an honor designing this family's dream house & will leave you wanting a little slice of waterfront paradise of your own!
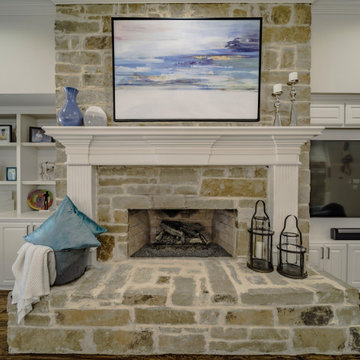
Stone fireplace with coastal artwork with built-in shelves.
Design ideas for a large transitional formal open concept living room in Dallas with beige walls, dark hardwood floors, a standard fireplace, a built-in media wall, blue floor, coffered and brick walls.
Design ideas for a large transitional formal open concept living room in Dallas with beige walls, dark hardwood floors, a standard fireplace, a built-in media wall, blue floor, coffered and brick walls.
Stacked Stone Living Room Design Photos with Brick Walls
1