Living Room Design Photos with Carpet and a Metal Fireplace Surround
Refine by:
Budget
Sort by:Popular Today
1 - 20 of 629 photos
Item 1 of 3
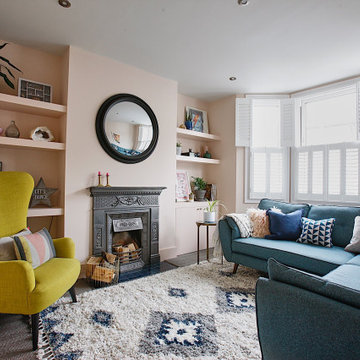
The focal point of this bright and welcoming living room is the stunning reclaimed fireplace with working open fire. The convex mirror above serves to accentuate the focus on the chimney and fireplace when there is no fire lit.
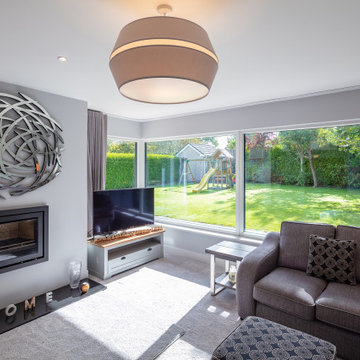
Photo of a mid-sized modern open concept living room in Other with grey walls, carpet, a wood stove, a metal fireplace surround, a freestanding tv and grey floor.
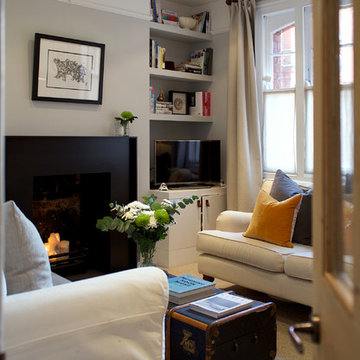
Traditional living room in London with grey walls, carpet, a standard fireplace, a metal fireplace surround and grey floor.
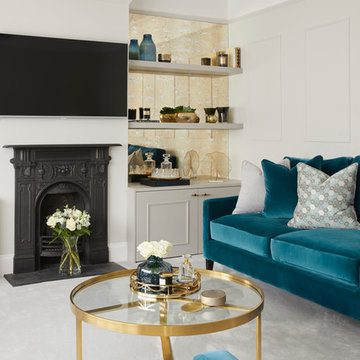
This is an example of a mid-sized transitional enclosed living room in Hertfordshire with grey walls, carpet, a wall-mounted tv, grey floor, a wood stove and a metal fireplace surround.
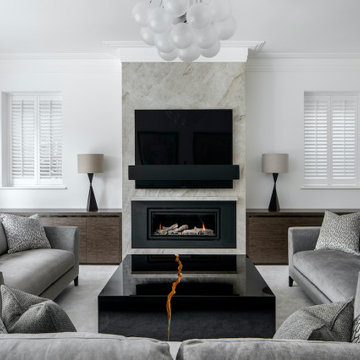
Large contemporary living room in Essex with white walls, carpet, a standard fireplace, a metal fireplace surround and grey floor.
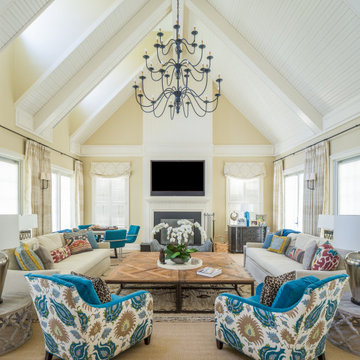
This is an example of a large transitional formal living room in Other with beige walls, carpet, a standard fireplace, a metal fireplace surround, a wall-mounted tv, beige floor and vaulted.
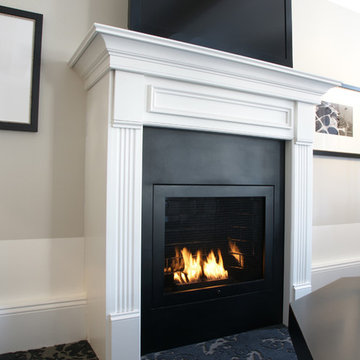
Pricing available upon request - 212-242-3234
Visit our NYC showroom in Chelsea
Design ideas for a contemporary living room in New York with white walls, a standard fireplace, a metal fireplace surround, carpet and a wall-mounted tv.
Design ideas for a contemporary living room in New York with white walls, a standard fireplace, a metal fireplace surround, carpet and a wall-mounted tv.
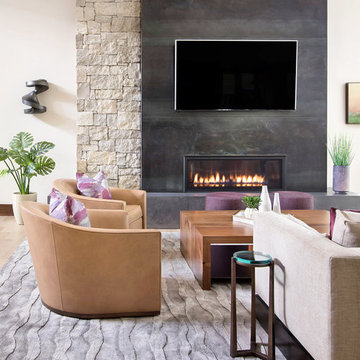
Our Boulder studio gave this beautiful home a stunning makeover with thoughtful and balanced use of colors, patterns, and textures to create a harmonious vibe. Following our holistic design approach, we added mirrors, artworks, decor, and accessories that easily blend into the architectural design. Beautiful purple chairs in the dining area add an attractive pop, just like the deep pink sofas in the living room. The home bar is designed as a classy, sophisticated space with warm wood tones and elegant bar chairs perfect for entertaining. A dashing home theatre and hot sauna complete this home, making it a luxurious retreat!
---
Joe McGuire Design is an Aspen and Boulder interior design firm bringing a uniquely holistic approach to home interiors since 2005.
For more about Joe McGuire Design, see here: https://www.joemcguiredesign.com/
To learn more about this project, see here:
https://www.joemcguiredesign.com/greenwood-preserve
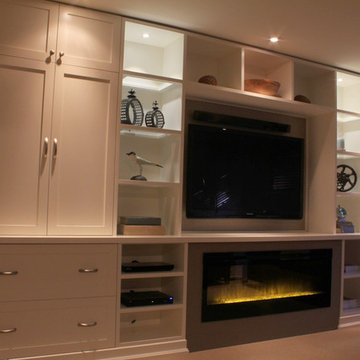
Inspiration for a mid-sized traditional formal enclosed living room in Toronto with beige walls, carpet, a ribbon fireplace, a metal fireplace surround and a built-in media wall.
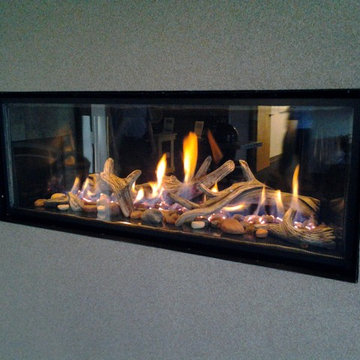
Give timeless classics a fresh take with this inviting FullView Modern Linear fireplace
This is an example of a mid-sized modern enclosed living room in Albuquerque with brown walls, carpet, a standard fireplace, a metal fireplace surround and no tv.
This is an example of a mid-sized modern enclosed living room in Albuquerque with brown walls, carpet, a standard fireplace, a metal fireplace surround and no tv.

This room used to be the garage and was restored to its former glory as part of a whole house renovation and extension.
Inspiration for a large traditional formal living room in Other with green walls, carpet, a wood stove, a metal fireplace surround, a built-in media wall and panelled walls.
Inspiration for a large traditional formal living room in Other with green walls, carpet, a wood stove, a metal fireplace surround, a built-in media wall and panelled walls.
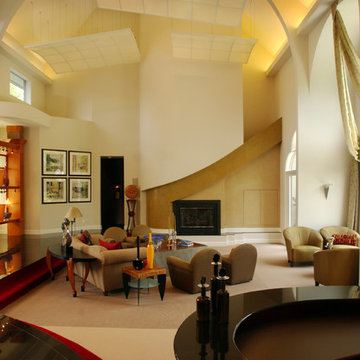
Artistic Home Fireplace
Modern open concept living room in Atlanta with white walls, carpet, a standard fireplace, a metal fireplace surround, no tv and a home bar.
Modern open concept living room in Atlanta with white walls, carpet, a standard fireplace, a metal fireplace surround, no tv and a home bar.
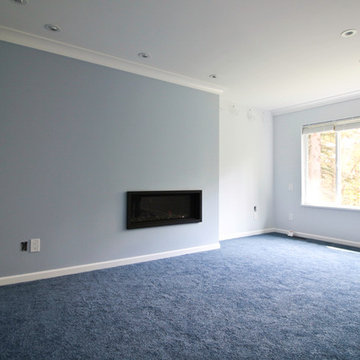
Mid-sized formal enclosed living room in Vancouver with blue walls, carpet, a hanging fireplace and a metal fireplace surround.
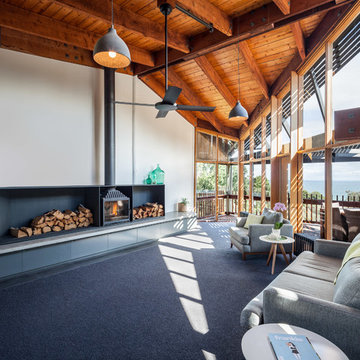
Architecture by Mihaly Slocombe / Photograph © Andrew Latreille
Contemporary open concept living room in Melbourne with a wood stove, a metal fireplace surround, no tv, white walls and carpet.
Contemporary open concept living room in Melbourne with a wood stove, a metal fireplace surround, no tv, white walls and carpet.
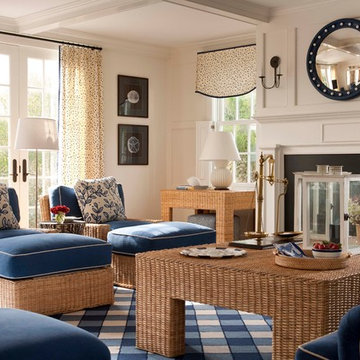
John Bessler Photography
http://www.besslerphoto.com
Interior Design By T. Keller Donovan
Pinemar, Inc.- Philadelphia General Contractor & Home Builder.
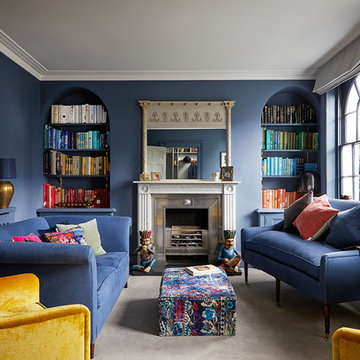
Mid-sized transitional living room in Surrey with blue walls, carpet, a standard fireplace, a metal fireplace surround, no tv and grey floor.
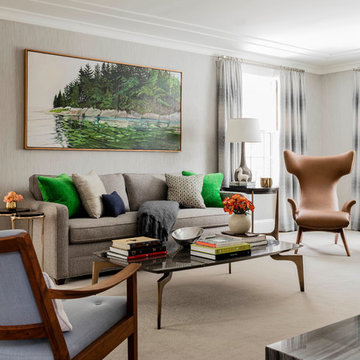
Photography by Michael J. Lee
This is an example of a large transitional formal open concept living room in Boston with grey walls, carpet, a standard fireplace, a metal fireplace surround and grey floor.
This is an example of a large transitional formal open concept living room in Boston with grey walls, carpet, a standard fireplace, a metal fireplace surround and grey floor.
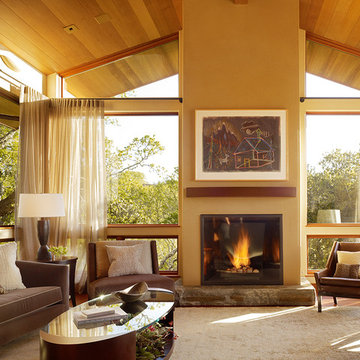
Design ideas for a mid-sized contemporary formal enclosed living room in San Francisco with yellow walls, a standard fireplace, carpet, a metal fireplace surround, no tv and beige floor.
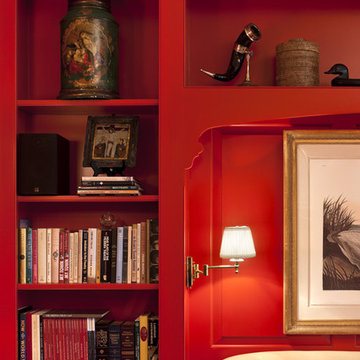
Photographer: Tom Crane
This is an example of a mid-sized traditional open concept living room in Philadelphia with a library, red walls, carpet, a standard fireplace, a metal fireplace surround and no tv.
This is an example of a mid-sized traditional open concept living room in Philadelphia with a library, red walls, carpet, a standard fireplace, a metal fireplace surround and no tv.
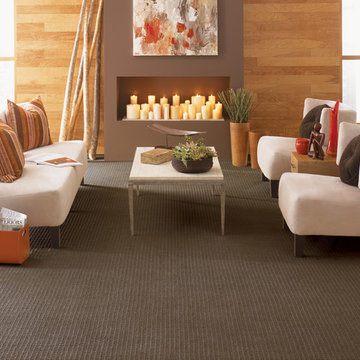
Photo of a mid-sized contemporary formal open concept living room in Other with brown walls, carpet, a ribbon fireplace, a metal fireplace surround, no tv and brown floor.
Living Room Design Photos with Carpet and a Metal Fireplace Surround
1