Living Room Design Photos with Carpet and a Tile Fireplace Surround
Refine by:
Budget
Sort by:Popular Today
1 - 20 of 2,356 photos
Item 1 of 3
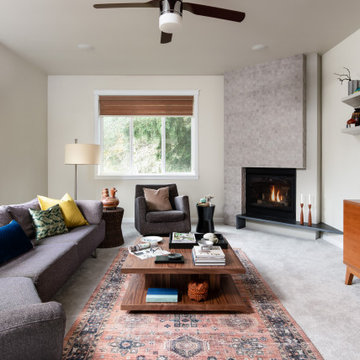
Inspiration for a mid-sized contemporary open concept living room in Seattle with white walls, carpet, a corner fireplace, a tile fireplace surround, a wall-mounted tv and grey floor.
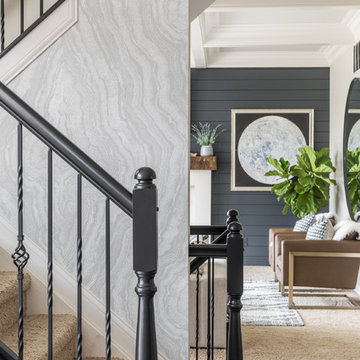
Mid-sized modern enclosed living room in Indianapolis with blue walls, carpet, a standard fireplace, a tile fireplace surround, a wall-mounted tv and beige floor.
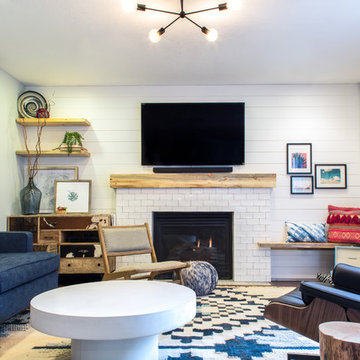
We really brightened the space up by adding a white shiplap feature wall, a neutral gray paint for the walls and a very bright fireplace surround.
Small eclectic formal enclosed living room in Portland with white walls, carpet, a standard fireplace, a tile fireplace surround, a wall-mounted tv and multi-coloured floor.
Small eclectic formal enclosed living room in Portland with white walls, carpet, a standard fireplace, a tile fireplace surround, a wall-mounted tv and multi-coloured floor.
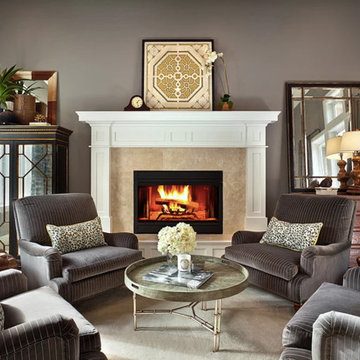
Design ideas for a mid-sized transitional formal open concept living room in Seattle with grey walls, carpet, a standard fireplace, a tile fireplace surround, no tv and beige floor.
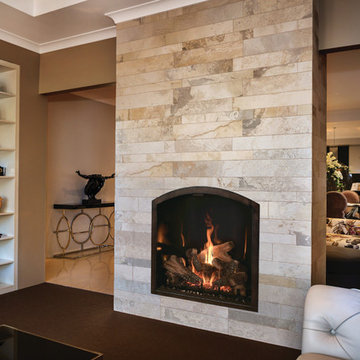
Design ideas for a mid-sized transitional formal open concept living room in Cedar Rapids with beige walls, carpet, a standard fireplace, a tile fireplace surround, no tv and brown floor.
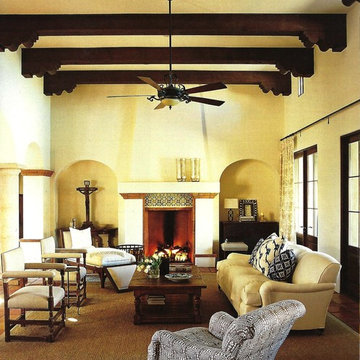
Casas Del Oso
Design ideas for a large country open concept living room in Phoenix with beige walls, carpet, a standard fireplace, a tile fireplace surround and no tv.
Design ideas for a large country open concept living room in Phoenix with beige walls, carpet, a standard fireplace, a tile fireplace surround and no tv.
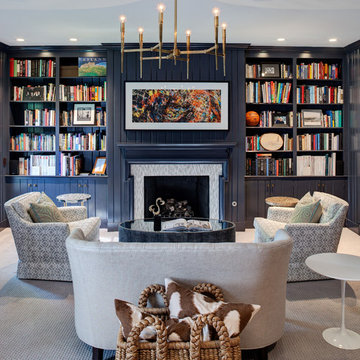
This is an example of a transitional living room in Chicago with a library, blue walls, carpet, a standard fireplace, a tile fireplace surround and no tv.
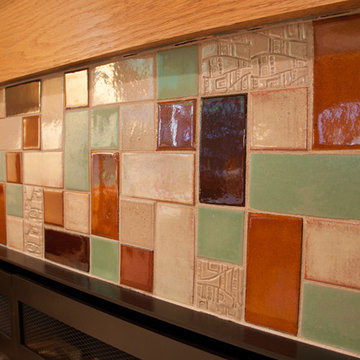
Cozy up to this fireplace under the mountains—at least a beautiful mountain photo! Warm amber tones of tile, accented with a soft green, surround this fireplace. The hearth is held steady with Amber on red clay in 4"x4" tiles.
Large Format Savvy Squares - 65W Amber, 65R Amber, 1028 Grey Spice, 123W Patina, 125R Sahara Sands / Hearth | 4"x4"s - 65R Amber
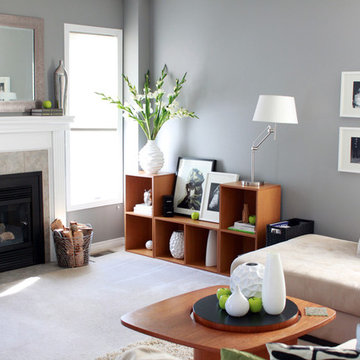
We are a young newly wed couple who decided to ask for cash gifts at our wedding so we could decorate our new digs. We received the keys the morning after becoming Mr & Mrs Leclair, and to this day we have yet to take a honeymoon. Both of us had a brewing passion for modern interior decorating that needed to be fulfilled. Our previous 1 bedroom apartment was a great warm up but the real challenge was ahead. We received generous gifts to get us started but after the wedding, closing costs and a few unexpected costs we were left with a fairly conservative budget to work with.
First up was painting. None of the existing loud colours in the house were really to our liking. So started the giant task of painting every single wall in the house. Oh, and throw the garage and front entrance doors in there also. Thankfully Melissa works at a paint store so we were able to receive a few free cans and some really good deals on others. Quick shout out to Benjamin Moore and Pittsburgh Paints reps. After accomplishing this feat (with the help of family & friends) we decided a few walls needed some punch. A little wallpaper you say? Why not.
Next up was lighting. Most of the fixtures were out of date or not giving us the desired effects. With the help of our handy uncle Rob, we changed every single fixture in the house and out. A few have actually been changed twice. Always a learning curb, right? We splurged on a few pendants from specialized shops but most have been big box store purchases to keep us on budget. Don’t worry, when we strike it rich we’ll have Moooi pendants galore.
After the hard (wasn’t that bad) labor came time to pick furniture pieces to fill out the house. We had ordered most of the big ticket items before the move but we still needed to find the filler pieces. Had a great time driving around town and meeting local shop owners. After most of the furniture shopping was complete we had next to nothing left over for art and a lot of empty walls needed some love. Most of the art in the house are pictures we took ourselves, had printed locally and mounted in Ikea frames. We also headed down to the local art supply store and bought a few canvases on sale. Using left over house paint we created some large bold abstract pieces.
A year has now passed since we first got the keys and we’re, mostly done. Being home owners now, we also realized that we’ll never actually be done. There’s always something to improve upon. Melissa’s office hung in the balance of our undecided minds but after a recent retro chair purchase we’ve been re-inspired. That room is coming along nicely and we should have pictures up shortly. Most of what we’ve done are cosmetic changes. We still plan on upgrading the kitchen, upstairs bath and replacing the old carpets for some swanky hardwood floors. All in due time.
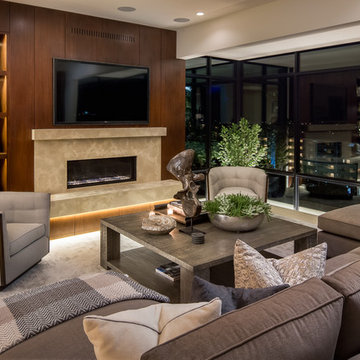
Design ideas for a mid-sized contemporary formal open concept living room in Orange County with white walls, carpet, a ribbon fireplace, a tile fireplace surround, a wall-mounted tv and grey floor.
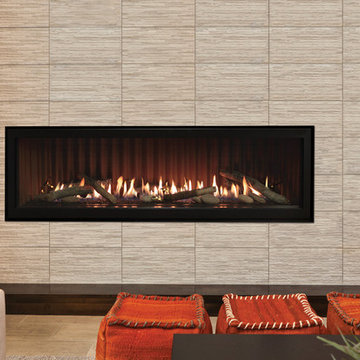
Mid-sized contemporary formal open concept living room in Other with beige walls, carpet, a ribbon fireplace, a tile fireplace surround, no tv and beige floor.
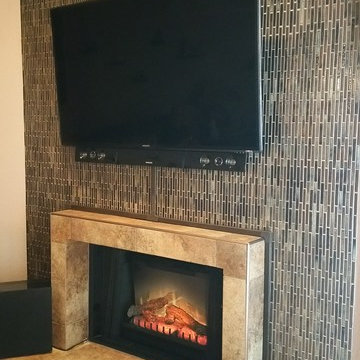
Chris Golden
Photo of a transitional living room in Phoenix with beige walls, carpet, a standard fireplace and a tile fireplace surround.
Photo of a transitional living room in Phoenix with beige walls, carpet, a standard fireplace and a tile fireplace surround.
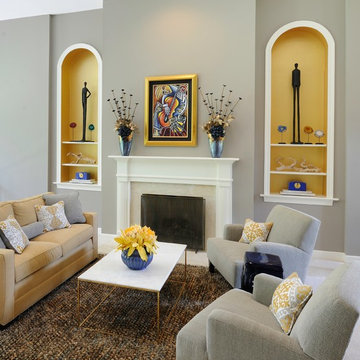
A very beige, very boring living room was transformed with paint, artwork and furniture. The inspiration came from the existing painting, seen above the fireplace. The backs of two large bookcases were painted gold in order to display unique and interesting sculptural objects. More texture was added through the use of silk florals and a "popcorn" area rug. Michael Jacob Photography
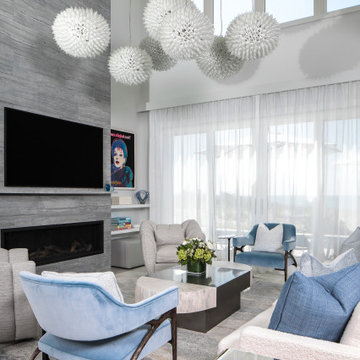
Incorporating a unique blue-chip art collection, this modern Hamptons home was meticulously designed to complement the owners' cherished art collections. The thoughtful design seamlessly integrates tailored storage and entertainment solutions, all while upholding a crisp and sophisticated aesthetic.
This inviting living room exudes luxury and comfort. It features beautiful seating, with plush blue, white, and gray furnishings that create a serene atmosphere. The room is beautifully illuminated by an array of exquisite lighting fixtures and carefully curated decor accents. A grand fireplace serves as the focal point, adding both warmth and visual appeal. The walls are adorned with captivating artwork, adding a touch of artistic flair to this exquisite living area.
---Project completed by New York interior design firm Betty Wasserman Art & Interiors, which serves New York City, as well as across the tri-state area and in The Hamptons.
For more about Betty Wasserman, see here: https://www.bettywasserman.com/
To learn more about this project, see here: https://www.bettywasserman.com/spaces/westhampton-art-centered-oceanfront-home/
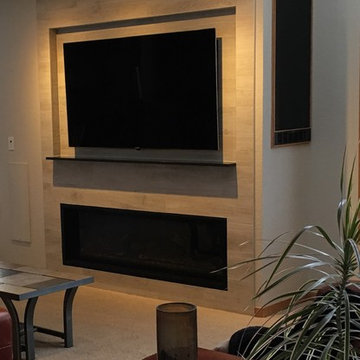
A completely remodeled and updated living room/ media room.
Includes a new linear fireplace, ultra hi-def TV, LED highlights, tile fireplace surround, and new in-ceiling 5.2 speaker system.
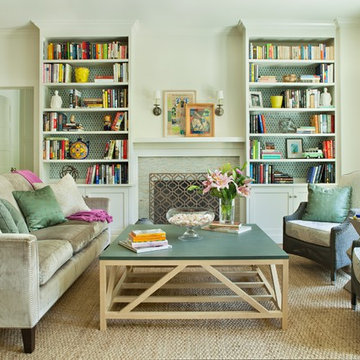
Bret Gum for Cottages and Bungalows
Inspiration for a mid-sized transitional living room in Los Angeles with carpet, a standard fireplace, a tile fireplace surround and no tv.
Inspiration for a mid-sized transitional living room in Los Angeles with carpet, a standard fireplace, a tile fireplace surround and no tv.
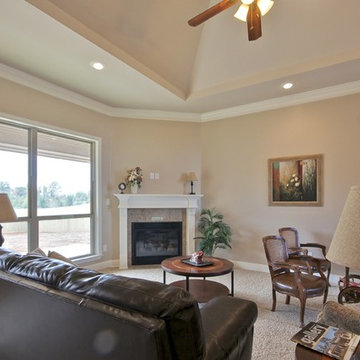
Mid-sized traditional formal open concept living room in Dallas with beige walls, carpet, a corner fireplace, a tile fireplace surround, a wall-mounted tv and grey floor.
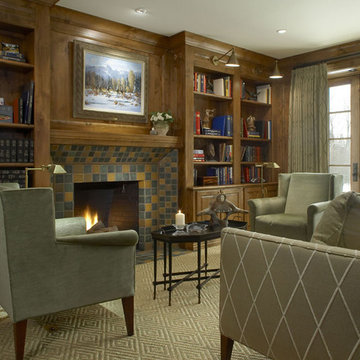
This residence was designed to have the feeling of a classic early 1900’s Albert Kalin home. The owner and Architect referenced several homes in the area designed by Kalin to recall the character of both the traditional exterior and a more modern clean line interior inherent in those homes. The mixture of brick, natural cement plaster, and milled stone were carefully proportioned to reference the character without being a direct copy. Authentic steel windows custom fabricated by Hopes to maintain the very thin metal profiles necessary for the character. To maximize the budget, these were used in the center stone areas of the home with dark bronze clad windows in the remaining brick and plaster sections. Natural masonry fireplaces with contemporary stone and Pewabic custom tile surrounds, all help to bring a sense of modern style and authentic Detroit heritage to this home. Long axis lines both front to back and side to side anchor this home’s geometry highlighting an elliptical spiral stair at one end and the elegant fireplace at appropriate view lines.
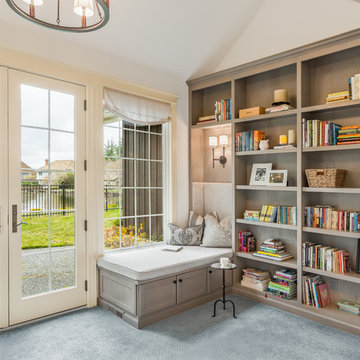
This formal living room is located directly off of the main entry of a traditional style located just outside of Seattle on Mercer Island. Our clients wanted a space where they could entertain, relax and have a space just for mom and dad. The center focus of this space is a custom built table made of reclaimed maple from a bowling lane and reclaimed corbels, both from a local architectural salvage shop. We then worked with a local craftsman to construct the final piece.

New home construction material selections, custom furniture, accessories, and window coverings by Che Bella Interiors Design + Remodeling, serving the Minneapolis & St. Paul area. Learn more at www.chebellainteriors.com
Photos by Spacecrafting Photography, Inc
Living Room Design Photos with Carpet and a Tile Fireplace Surround
1