Living Room Design Photos with Carpet and a Two-sided Fireplace
Refine by:
Budget
Sort by:Popular Today
1 - 20 of 531 photos
Item 1 of 3
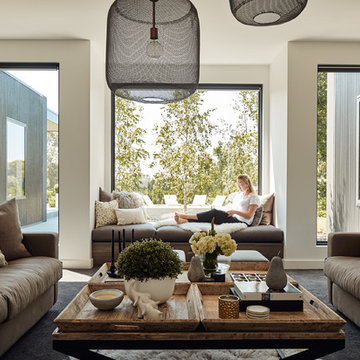
Peter Bennetts
Photo of a large contemporary formal open concept living room in Melbourne with white walls, carpet, a two-sided fireplace, a plaster fireplace surround, no tv and grey floor.
Photo of a large contemporary formal open concept living room in Melbourne with white walls, carpet, a two-sided fireplace, a plaster fireplace surround, no tv and grey floor.
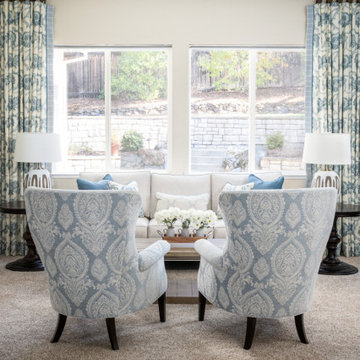
Complete redesign of Living room and Dining room
Photo of a mid-sized enclosed living room in Sacramento with carpet, a two-sided fireplace, a stone fireplace surround and beige floor.
Photo of a mid-sized enclosed living room in Sacramento with carpet, a two-sided fireplace, a stone fireplace surround and beige floor.
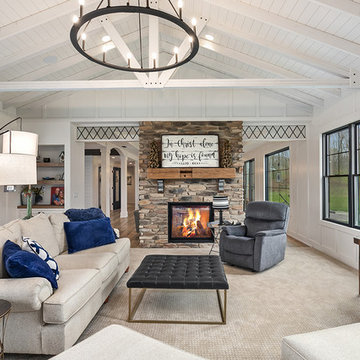
Modern Farmhouse designed for entertainment and gatherings. French doors leading into the main part of the home and trim details everywhere. Shiplap, board and batten, tray ceiling details, custom barrel tables are all part of this modern farmhouse design.
Half bath with a custom vanity. Clean modern windows. Living room has a fireplace with custom cabinets and custom barn beam mantel with ship lap above. The Master Bath has a beautiful tub for soaking and a spacious walk in shower. Front entry has a beautiful custom ceiling treatment.
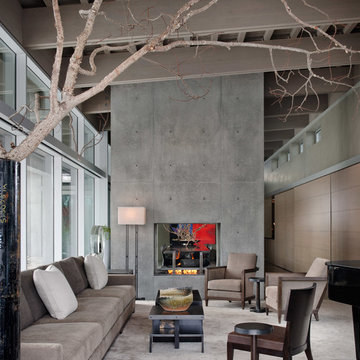
River House, living room with concrete fireplace.
Photo credit: Aaron Leitz
Design ideas for a contemporary formal open concept living room in Seattle with carpet, a two-sided fireplace, a concrete fireplace surround, no tv and grey walls.
Design ideas for a contemporary formal open concept living room in Seattle with carpet, a two-sided fireplace, a concrete fireplace surround, no tv and grey walls.
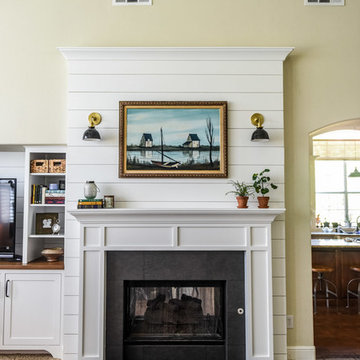
Photos by Darby Kate Photography
This is an example of a mid-sized country open concept living room in Dallas with white walls, carpet, a two-sided fireplace, a wood fireplace surround and a built-in media wall.
This is an example of a mid-sized country open concept living room in Dallas with white walls, carpet, a two-sided fireplace, a wood fireplace surround and a built-in media wall.
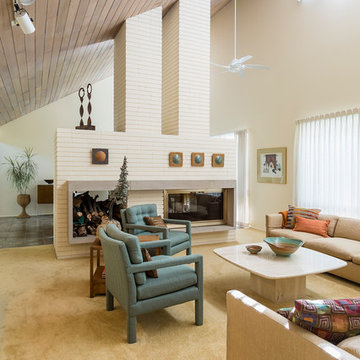
View of the living room.
Andrea Rugg Photography
Inspiration for a large midcentury formal open concept living room in Minneapolis with white walls, carpet, a two-sided fireplace, a brick fireplace surround and beige floor.
Inspiration for a large midcentury formal open concept living room in Minneapolis with white walls, carpet, a two-sided fireplace, a brick fireplace surround and beige floor.
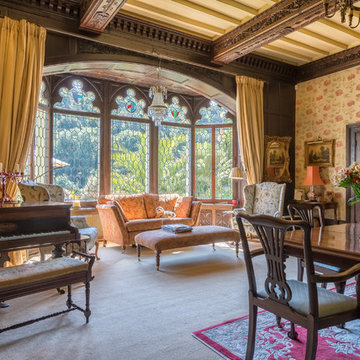
Stunning living room with views to the River Dart in a fully renovated Lodge House in the Strawberry Hill Gothic Style. c1883 Warfleet Creek, Dartmouth, South Devon. Colin Cadle Photography, Photo Styling by Jan
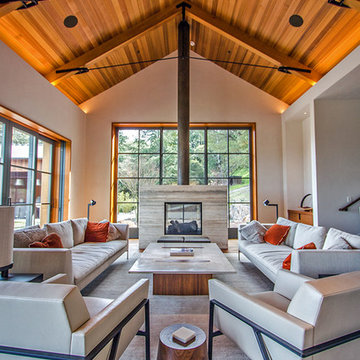
Beautifully crafted ceilings with in-ceiling speakers and surround sound
Design ideas for a large contemporary open concept living room in San Francisco with white walls, carpet, a two-sided fireplace and a stone fireplace surround.
Design ideas for a large contemporary open concept living room in San Francisco with white walls, carpet, a two-sided fireplace and a stone fireplace surround.
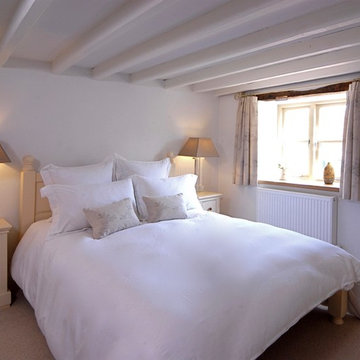
A beautiful 16th Century Cottage in a Cotswold Conservation Village. The cottage was very dated and needed total renovatation. The Living room was was in fact two rooms which were knocked into one, creating a lovely large living room area for our client. Keeping the existing large open fire place at one end of the inital one room and turning the old smaller fireplace which was discovered when renovation works began in the other initial room as a feature fireplace with kiln dried logs. Beautiful calming colour schemes were implemented. New hardwood windows were painted in a gorgeous colour and the Bisque radiators sprayed in a like for like colour. New Electrics & Plumbing throughout the whole cottage as it was very old and dated. A modern Oak & Glass Staircase replaced the very dated aliminium spiral staircase. A total Renovation / Conversion of this pretty 16th Century Cottage, creating a wonderful light, open plan feel in what was once a very dark, dated cottage in the Cotswolds.
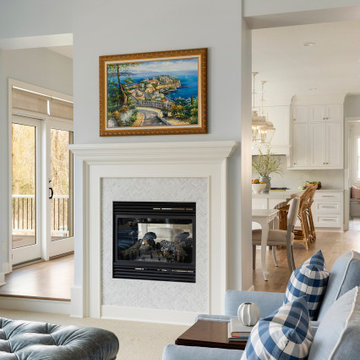
This is an example of a large traditional formal open concept living room in Minneapolis with blue walls, carpet, a two-sided fireplace, a tile fireplace surround and beige floor.
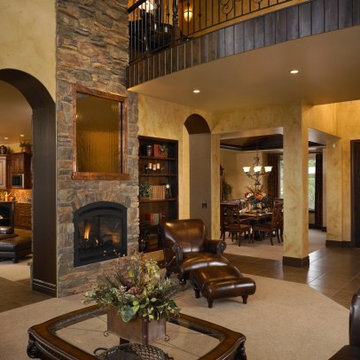
Mid-sized traditional formal enclosed living room in Denver with beige walls, carpet, a two-sided fireplace, a stone fireplace surround, no tv and beige floor.
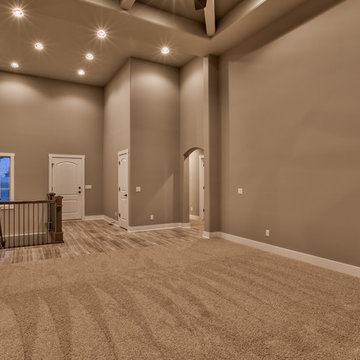
Design ideas for a large mediterranean open concept living room in Omaha with grey walls, carpet, a two-sided fireplace, a stone fireplace surround and no tv.
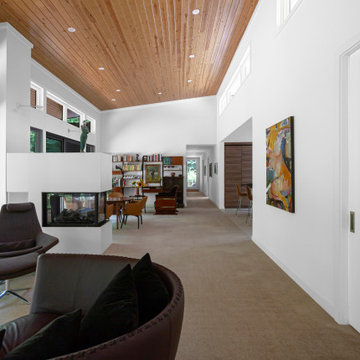
Vaulted living room with wood ceiling looks toward dining and bedroom hall - Bridge House - Fenneville, Michigan - Lake Michigan - HAUS | Architecture For Modern Lifestyles, Christopher Short, Indianapolis Architect, Marika Designs, Marika Klemm, Interior Designer - Tom Rigney, TR Builders
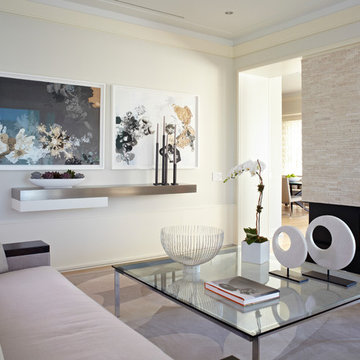
City Retreat, Jessica Lagrange Interiors LLC, Photos by Tom Rossiter and Werner Straube
Inspiration for a mid-sized contemporary formal open concept living room in Chicago with white walls, carpet, a two-sided fireplace, a stone fireplace surround and beige floor.
Inspiration for a mid-sized contemporary formal open concept living room in Chicago with white walls, carpet, a two-sided fireplace, a stone fireplace surround and beige floor.
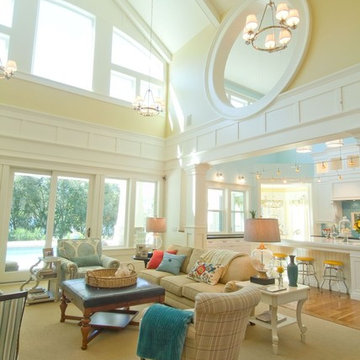
Chris Parkinson Photography
Inspiration for a large transitional open concept living room in Salt Lake City with yellow walls, carpet, a two-sided fireplace, a stone fireplace surround and no tv.
Inspiration for a large transitional open concept living room in Salt Lake City with yellow walls, carpet, a two-sided fireplace, a stone fireplace surround and no tv.
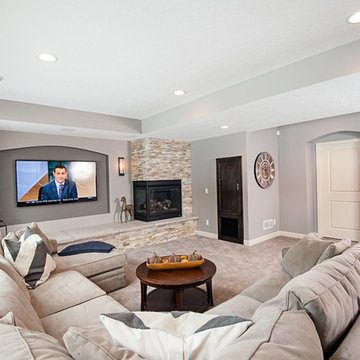
Satori Photography
Inspiration for a mid-sized traditional formal open concept living room in Minneapolis with grey walls, carpet, a two-sided fireplace, a stone fireplace surround and a wall-mounted tv.
Inspiration for a mid-sized traditional formal open concept living room in Minneapolis with grey walls, carpet, a two-sided fireplace, a stone fireplace surround and a wall-mounted tv.

The living area in this gorgeous home shares a double fireplace with the formal dining room and has lots of natural light.
Inspiration for a large transitional living room in San Diego with white walls, carpet, a two-sided fireplace, a plaster fireplace surround and beige floor.
Inspiration for a large transitional living room in San Diego with white walls, carpet, a two-sided fireplace, a plaster fireplace surround and beige floor.
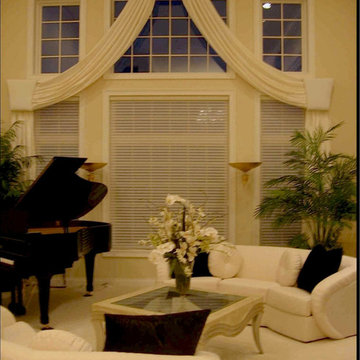
This homeowner asked me to create elegance and intimacy in this large cathedral space. We love the calm layers of white and vanilla combined with beautiful black baby grand piano. Matching acrylic torchieres and palm trees add the perfect finishing touch.
Design and photo by Connie Tschantz
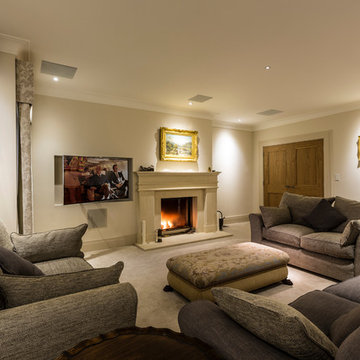
Luke Cartledge
Inspiration for a mid-sized transitional enclosed living room in Surrey with white walls, carpet, a two-sided fireplace, a stone fireplace surround and a wall-mounted tv.
Inspiration for a mid-sized transitional enclosed living room in Surrey with white walls, carpet, a two-sided fireplace, a stone fireplace surround and a wall-mounted tv.
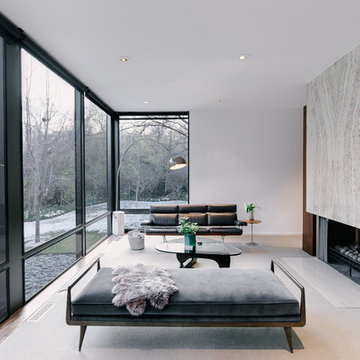
Inspiration for a large modern open concept living room in Salt Lake City with white walls, carpet, a two-sided fireplace, a stone fireplace surround and no tv.
Living Room Design Photos with Carpet and a Two-sided Fireplace
1