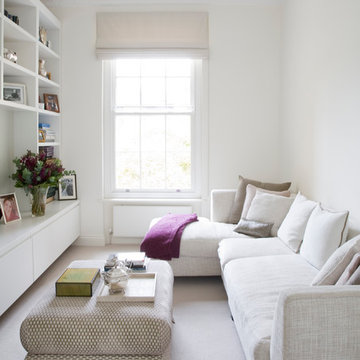Living Room Design Photos with Carpet
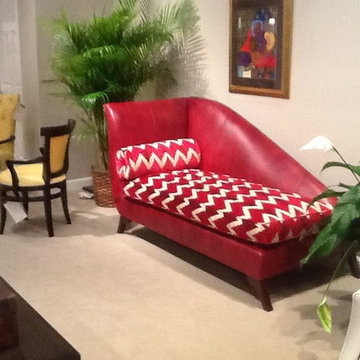
This red leather chaise lounge has a full top grain leather on the body and a heavy textured fabric for the bench.
Design ideas for a mid-sized traditional living room in Seattle with beige walls and carpet.
Design ideas for a mid-sized traditional living room in Seattle with beige walls and carpet.
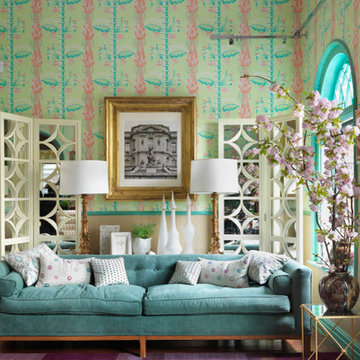
Inspiration for a mid-sized eclectic open concept living room in Boston with multi-coloured walls and carpet.
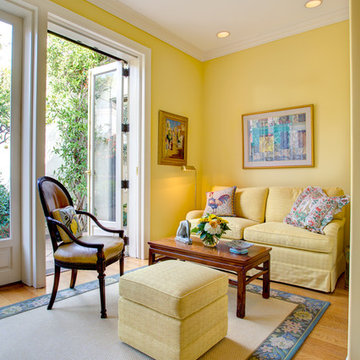
William Short
Photo of a mid-sized traditional enclosed living room in Los Angeles with yellow walls, carpet, a standard fireplace and a stone fireplace surround.
Photo of a mid-sized traditional enclosed living room in Los Angeles with yellow walls, carpet, a standard fireplace and a stone fireplace surround.
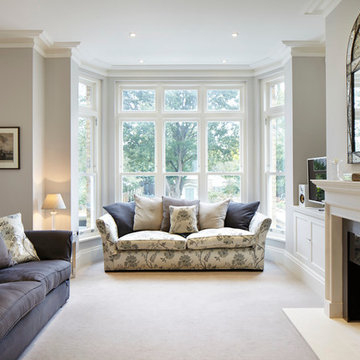
Jack Hobhouse Photography
Traditional living room in London with a standard fireplace, grey walls and carpet.
Traditional living room in London with a standard fireplace, grey walls and carpet.
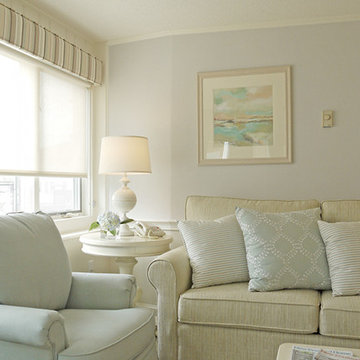
John Moore Photography
This is an example of a small transitional living room in Boston with blue walls and carpet.
This is an example of a small transitional living room in Boston with blue walls and carpet.
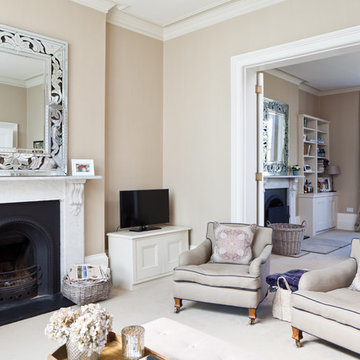
flowing seamlessly from sitting room to dining room
Photo of a traditional formal open concept living room in Kent with beige walls, carpet, a standard fireplace and a freestanding tv.
Photo of a traditional formal open concept living room in Kent with beige walls, carpet, a standard fireplace and a freestanding tv.
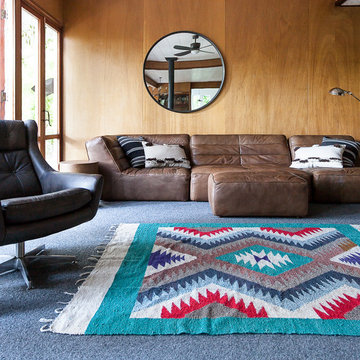
Kat Alves Photography
This is an example of a midcentury formal living room in Sacramento with brown walls, carpet, no fireplace and no tv.
This is an example of a midcentury formal living room in Sacramento with brown walls, carpet, no fireplace and no tv.
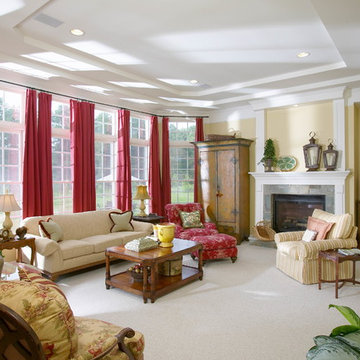
Traditional formal enclosed living room in DC Metro with yellow walls, carpet, a standard fireplace, a stone fireplace surround and no tv.
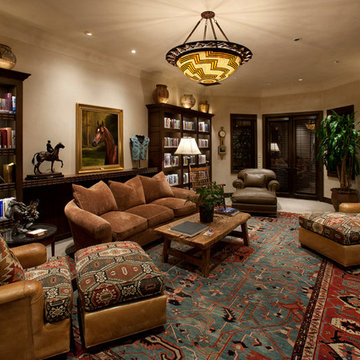
Dino Tonn Photography
Inspiration for a large mediterranean enclosed living room in Phoenix with a library, beige walls, carpet, a standard fireplace, a plaster fireplace surround and a freestanding tv.
Inspiration for a large mediterranean enclosed living room in Phoenix with a library, beige walls, carpet, a standard fireplace, a plaster fireplace surround and a freestanding tv.
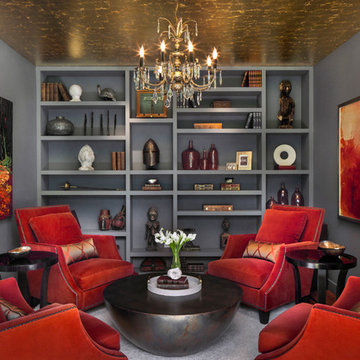
A gold ceiling is an unexpected element in this library.
Design ideas for a contemporary formal enclosed living room in New York with grey walls, carpet and no tv.
Design ideas for a contemporary formal enclosed living room in New York with grey walls, carpet and no tv.
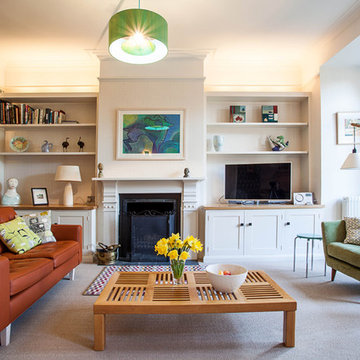
Design ideas for a midcentury living room in Oxfordshire with carpet and white walls.
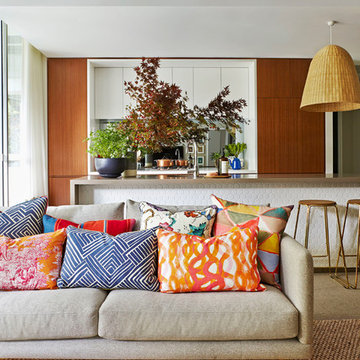
Design ideas for a mid-sized contemporary open concept living room in Sydney with grey walls and carpet.
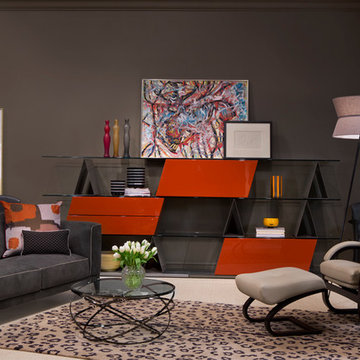
This young professional makes a style statement with her choice of furnishings and artwork. A grey leather sofa with camel leather welt. A modern bookcase that adds storage, displays art and also houses a drop -down bar. A floor lamp reminiscent of a vintage Dior hat and a metallic Burberry throw pillow, they all speak to the owners sense of style.
Photo credit: Beth Singer
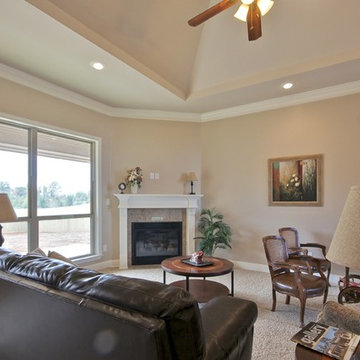
Mid-sized traditional formal open concept living room in Dallas with beige walls, carpet, a corner fireplace, a tile fireplace surround, a wall-mounted tv and grey floor.
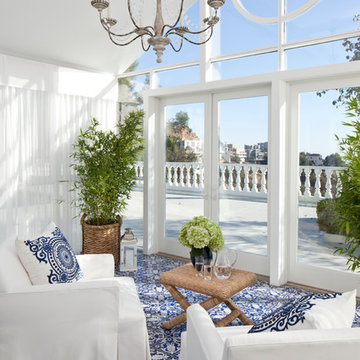
Interiors by SFA Design
Photography by Meghan Beierle-O'Brien
Design ideas for a mid-sized traditional formal enclosed living room in Los Angeles with white walls, carpet, no fireplace, no tv and brown floor.
Design ideas for a mid-sized traditional formal enclosed living room in Los Angeles with white walls, carpet, no fireplace, no tv and brown floor.
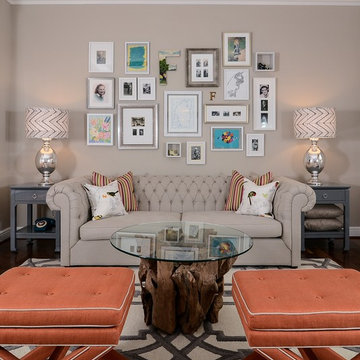
Brian Kellogg
Inspiration for a transitional living room in Sacramento with beige walls and carpet.
Inspiration for a transitional living room in Sacramento with beige walls and carpet.
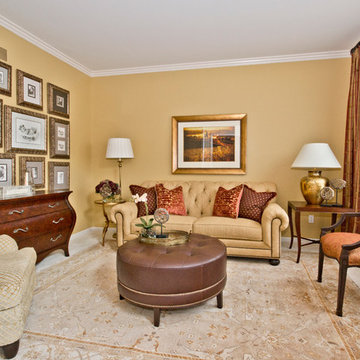
This is an example of a traditional formal enclosed living room in Detroit with yellow walls, carpet and no tv.
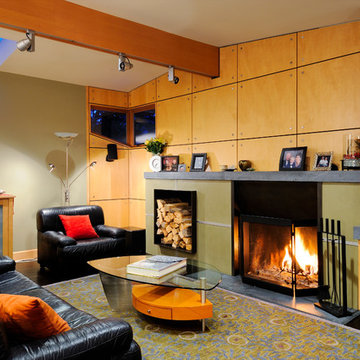
M.I.R. Phase 3 denotes the third phase of the transformation of a 1950’s daylight rambler on Mercer Island, Washington into a contemporary family dwelling in tune with the Northwest environment. Phase one modified the front half of the structure which included expanding the Entry and converting a Carport into a Garage and Shop. Phase two involved the renovation of the Basement level.
Phase three involves the renovation and expansion of the Upper Level of the structure which was designed to take advantage of views to the "Green-Belt" to the rear of the property. Existing interior walls were removed in the Main Living Area spaces were enlarged slightly to allow for a more open floor plan for the Dining, Kitchen and Living Rooms. The Living Room now reorients itself to a new deck at the rear of the property. At the other end of the Residence the existing Master Bedroom was converted into the Master Bathroom and a Walk-in-closet. A new Master Bedroom wing projects from here out into a grouping of cedar trees and a stand of bamboo to the rear of the lot giving the impression of a tree-house. A new semi-detached multi-purpose space is located below the projection of the Master Bedroom and serves as a Recreation Room for the family's children. As the children mature the Room is than envisioned as an In-home Office with the distant possibility of having it evolve into a Mother-in-law Suite.
Hydronic floor heat featuring a tankless water heater, rain-screen façade technology, “cool roof” with standing seam sheet metal panels, Energy Star appliances and generous amounts of natural light provided by insulated glass windows, transoms and skylights are some of the sustainable features incorporated into the design. “Green” materials such as recycled glass countertops, salvaging and refinishing the existing hardwood flooring, cementitous wall panels and "rusty metal" wall panels have been used throughout the Project. However, the most compelling element that exemplifies the project's sustainability is that it was not torn down and replaced wholesale as so many of the homes in the neighborhood have.
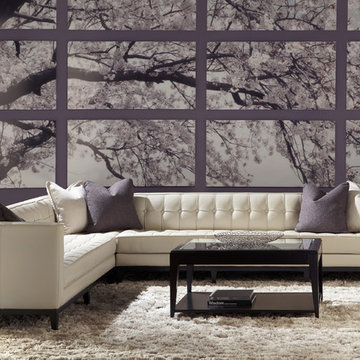
The ultimate in glamorous seating, the Luxe makes a sophisticated statement that brings back Deco, the divine Dorothy Draper and 1930’s classic fashion. Designed to encompass all of the above, this sofa exudes style, with biscuit-tufted cushions that feature buttons on the back, seat and inner arms. Designed by John Charles Designs, the piece also boasts a firm supportive seat for nestling happily into the low shelter sofa frame. The sofa is also available in extra long, a boon for the right room.
Living Room Design Photos with Carpet
6
