Living Room Design Photos with Carpet
Refine by:
Budget
Sort by:Popular Today
121 - 140 of 35,833 photos
Item 1 of 4
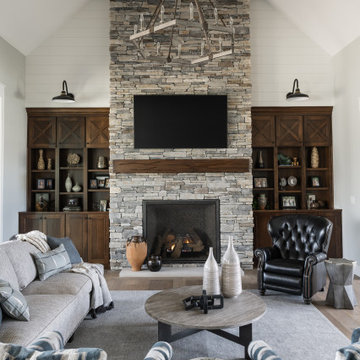
In this beautiful farmhouse style home, our Carmel design-build studio planned an open-concept kitchen filled with plenty of storage spaces to ensure functionality and comfort. In the adjoining dining area, we used beautiful furniture and lighting that mirror the lovely views of the outdoors. Stone-clad fireplaces, furnishings in fun prints, and statement lighting create elegance and sophistication in the living areas. The bedrooms are designed to evoke a calm relaxation sanctuary with plenty of natural light and soft finishes. The stylish home bar is fun, functional, and one of our favorite features of the home!
---
Project completed by Wendy Langston's Everything Home interior design firm, which serves Carmel, Zionsville, Fishers, Westfield, Noblesville, and Indianapolis.
For more about Everything Home, see here: https://everythinghomedesigns.com/
To learn more about this project, see here:
https://everythinghomedesigns.com/portfolio/farmhouse-style-home-interior/
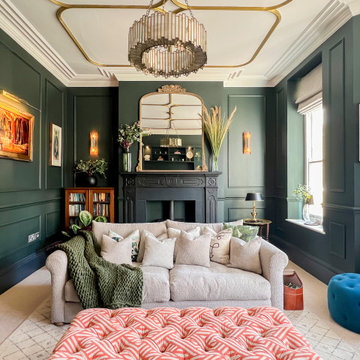
A dark and moody living formal living room in Studio Green from Farrow and Ball featuring touches of gold for added opulence.
Inspiration for a mid-sized eclectic formal enclosed living room in Other with green walls, carpet, a wood stove and a built-in media wall.
Inspiration for a mid-sized eclectic formal enclosed living room in Other with green walls, carpet, a wood stove and a built-in media wall.
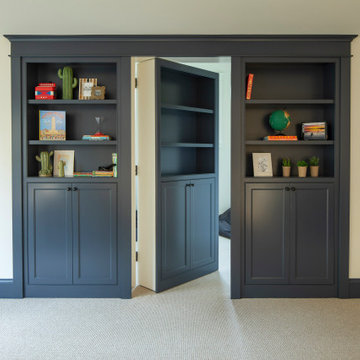
Bonus room above the garage is a great play space or "upstairs basement" room for games. We featured a hidden bookcase in the wall cabinets for the kids.
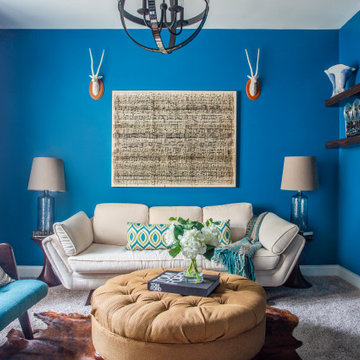
This is an example of a transitional enclosed living room in Raleigh with blue walls, carpet, a wall-mounted tv and grey floor.

This is an example of a small contemporary living room in Toronto with blue walls and carpet.
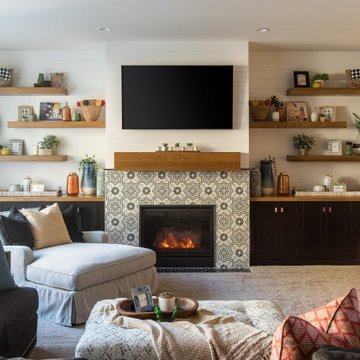
Photo of a transitional living room in Salt Lake City with white walls, carpet, a standard fireplace, a tile fireplace surround, a wall-mounted tv and grey floor.
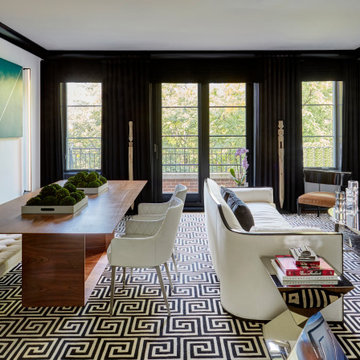
Single, upwardly mobile attorney who recently became partner at his firm at a very young age. This is his first “big boy house” and after years of living college and dorm mismatched items, the client decided to work with our firm. The space was awkward occupying a top floor of a four story walk up. The floorplan was very efficient; however it lacked any sense of “wow” There was no real foyer or entry. It was very awkward as it relates to the number of stairs. The solution: a very crisp black and while color scheme with accents of masculine blues. Since the foyer lacked architecture, we brought in a very bold and statement mural which resembles an ocean wave, creating movement. The sophisticated palette continues into the master bedroom where it is done in deep shades of warm gray. With a sense of cozy yet dramatic.
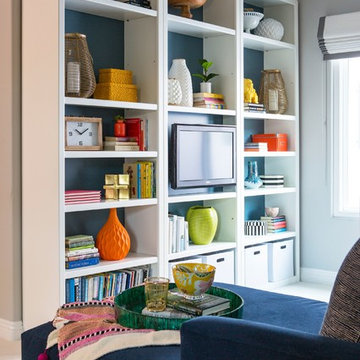
Inspiration for a mid-sized eclectic open concept living room in Los Angeles with grey walls, carpet, no fireplace, a freestanding tv and beige floor.
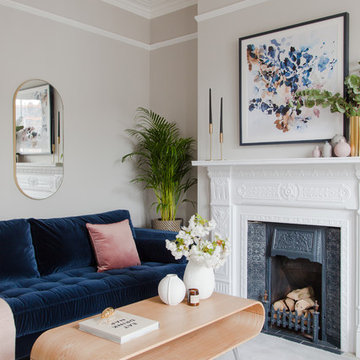
Inspiration for a transitional formal living room in Other with grey walls, carpet, a standard fireplace, a metal fireplace surround, no tv and grey floor.
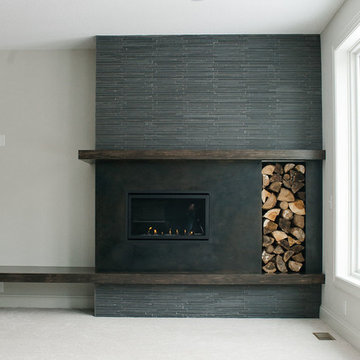
Melissa Oholendt
Inspiration for a large modern living room in Minneapolis with white walls, carpet, a standard fireplace, a stone fireplace surround and white floor.
Inspiration for a large modern living room in Minneapolis with white walls, carpet, a standard fireplace, a stone fireplace surround and white floor.
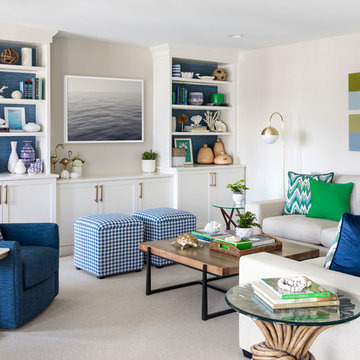
This project was featured in Midwest Home magazine as the winner of ASID Life in Color. The addition of a kitchen with custom shaker-style cabinetry and a large shiplap island is perfect for entertaining and hosting events for family and friends. Quartz counters that mimic the look of marble were chosen for their durability and ease of maintenance. Open shelving with brass sconces above the sink create a focal point for the large open space.
Putting a modern spin on the traditional nautical/coastal theme was a goal. We took the quintessential palette of navy and white and added pops of green, stylish patterns, and unexpected artwork to create a fresh bright space. Grasscloth on the back of the built in bookshelves and console table along with rattan and the bentwood side table add warm texture. Finishes and furnishings were selected with a practicality to fit their lifestyle and the connection to the outdoors. A large sectional along with the custom cocktail table in the living room area provide ample room for game night or a quiet evening watching movies with the kids.
To learn more visit https://k2interiordesigns.com
To view article in Midwest Home visit https://midwesthome.com/interior-spaces/life-in-color-2019/
Photography - Spacecrafting
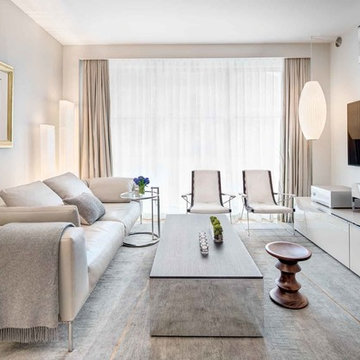
This luxury apartment is decorated in a stylish snow white color that hints at relaxation and peace. All the furniture pieces we can see here are in white thanks to which the room always remains filled with daylight.
Besides, the home space gets additional light from large windows, multiple beautiful lamps, and a few elegant wide mirrors that perfectly reflect the daylight entering the room through the window.
Make your home rooms look better than this apartment along with Grandeur Hills Group interior designers! We know how to change radically your apartment interior design!
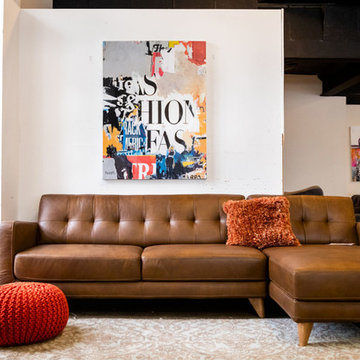
Italian Genuine Leather Sectional Sofa with solid wood legs.
Photo of a mid-sized midcentury formal enclosed living room in Houston with white walls and carpet.
Photo of a mid-sized midcentury formal enclosed living room in Houston with white walls and carpet.
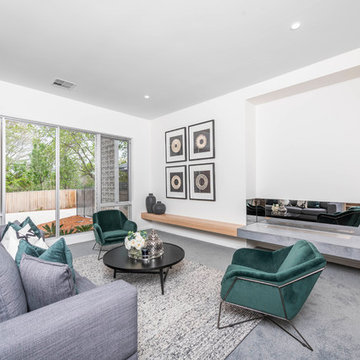
Contemporary living room in Canberra - Queanbeyan with white walls, carpet, a ribbon fireplace and grey floor.
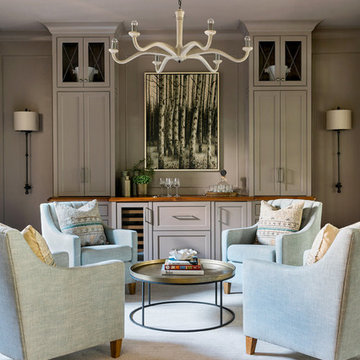
Design ideas for a mid-sized country formal enclosed living room in Atlanta with grey walls, carpet, no fireplace, no tv and grey floor.
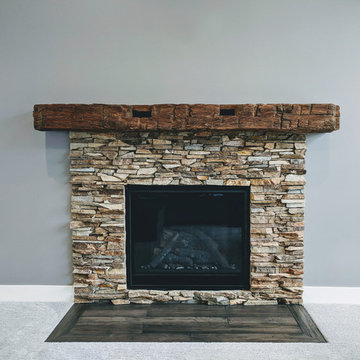
This Cinnamon Bark Ledgestone (www.buechelstone.com/product/cinnamon-bark-ledgestone/) fireplace surround is a beautiful focal point for this room. Cinnamon Bark Ledgestone veneer is a Ledgestone pattern stone product in our Building Stone Veneer line. The thin layers of this veneer stone product make for easier dry stack stone installations, having lower heights being easier to course. The warm earth tones of this natural stone are a nice contrast to the cool blue gray tones of the wall and light carpeting. #BuechelStone #StoneVeneer #FireplaceSurround #StoneFireplace #FireplaceStone #Ledgestone #LedgestoneVeneer #DryStackStone #StackStone #StackedStone
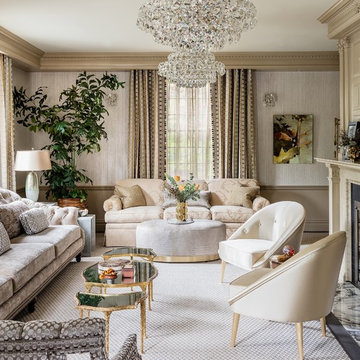
Michael J. Lee
Design ideas for a traditional formal enclosed living room in Boston with beige walls, carpet, a standard fireplace and grey floor.
Design ideas for a traditional formal enclosed living room in Boston with beige walls, carpet, a standard fireplace and grey floor.
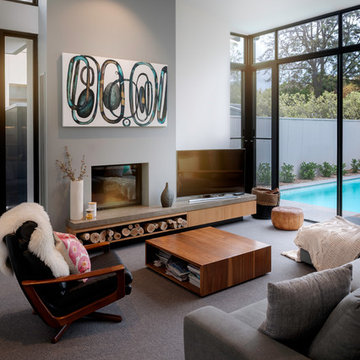
Inspiration for a contemporary living room in Adelaide with white walls, carpet, a standard fireplace, a freestanding tv and grey floor.
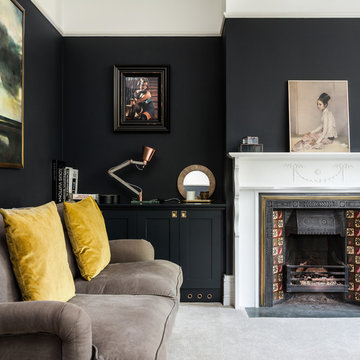
David Butler
Design ideas for a transitional living room in Surrey with black walls, a standard fireplace, carpet, a tile fireplace surround and grey floor.
Design ideas for a transitional living room in Surrey with black walls, a standard fireplace, carpet, a tile fireplace surround and grey floor.
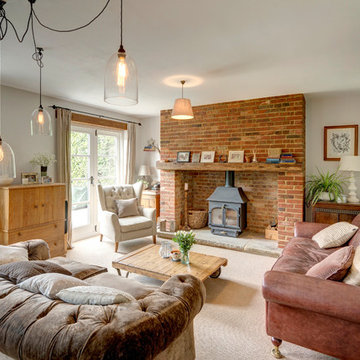
Design ideas for a country enclosed living room in Kent with carpet, a brick fireplace surround, a freestanding tv, beige floor, white walls and a wood stove.
Living Room Design Photos with Carpet
7