Stacked Stone Living Room Design Photos with Carpet
Refine by:
Budget
Sort by:Popular Today
1 - 20 of 48 photos
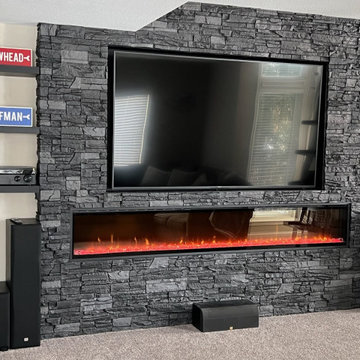
Kevin wanted to install a linear electric fireplace heater in his living room under the TV and selected GenStone's Iron Ore Stacked Stone panels for this design. Kevin reports that his wife loves the finished design, which draws the eye to the natural focal point in the room — the linear electric fireplace heater and the TV.
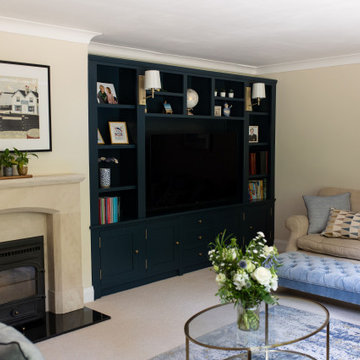
The room was in need of storage and so we designed and installed a big blue bookcase to house the TV, and add storage as well as open shelving. This also served to cover a rather awkward shaped bookcase in the wall.
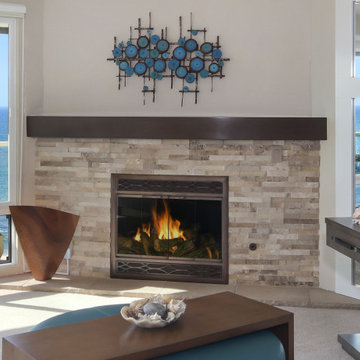
A corner fireplace clad in sand-colored split-face stone in complements the adjacent ocean view.
Design ideas for a large transitional open concept living room in Orange County with beige walls, carpet, a corner fireplace and beige floor.
Design ideas for a large transitional open concept living room in Orange County with beige walls, carpet, a corner fireplace and beige floor.
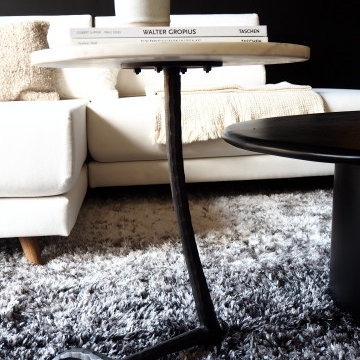
salon
Large transitional open concept living room in Paris with a library, black walls, carpet, a corner fireplace, a wall-mounted tv and grey floor.
Large transitional open concept living room in Paris with a library, black walls, carpet, a corner fireplace, a wall-mounted tv and grey floor.
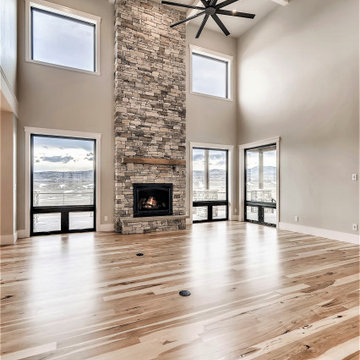
This is an example of a large country formal loft-style living room in Denver with grey walls, carpet, a standard fireplace, a wall-mounted tv, grey floor and coffered.
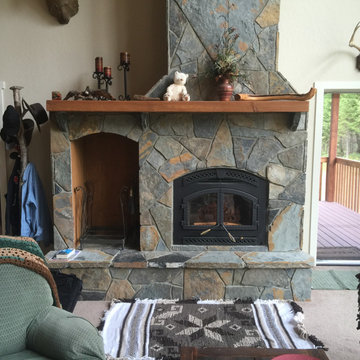
Inspiration for a mid-sized country enclosed living room in Seattle with white walls, carpet, a standard fireplace, no tv and beige floor.
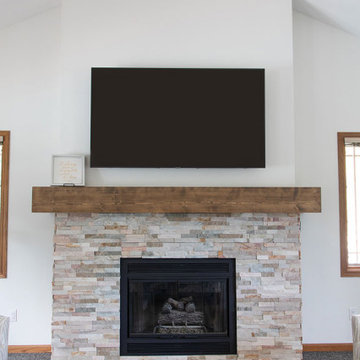
The fireplace was remodeled with stacked stone and a beautiful wood mantle.
Photo of a large transitional open concept living room in Other with carpet, a standard fireplace, a wall-mounted tv, grey floor and timber.
Photo of a large transitional open concept living room in Other with carpet, a standard fireplace, a wall-mounted tv, grey floor and timber.
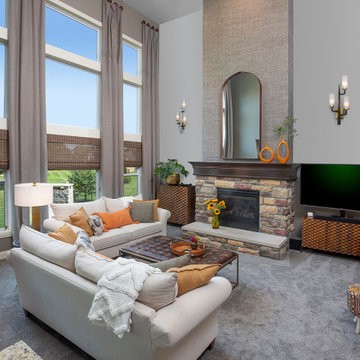
Charming and restful with custom lighting, a bar cabinet and video media
Design ideas for a mid-sized transitional open concept living room in Columbus with grey walls, carpet, a standard fireplace, a freestanding tv, grey floor, vaulted and wallpaper.
Design ideas for a mid-sized transitional open concept living room in Columbus with grey walls, carpet, a standard fireplace, a freestanding tv, grey floor, vaulted and wallpaper.
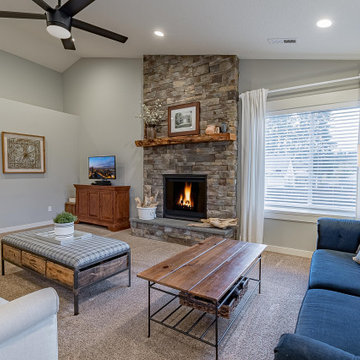
Another view of this spacious family room. With such a large space, the homeowners wanted two separate seating areas. One that faced the fireplace and TV and one that was a little farther away from the TV, becoming a makeshift home office part of the time. It is an inviting space with rich colors and a warm feel that is needed in the rainy pacific northwest.
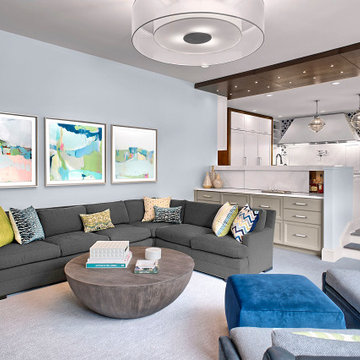
In the cozy family room, custom furniture by Kravet creates an inviting seating area. The bar hides the liquor with the same sliding stone panels as in the kitchen. Fabrication by Lakeside.
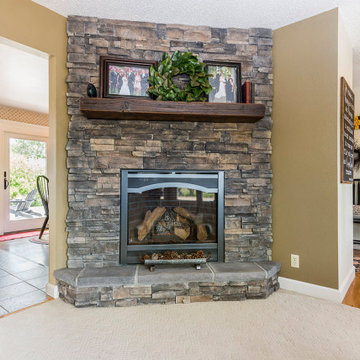
Mid-sized living room in Other with beige walls, carpet, a corner fireplace and white floor.
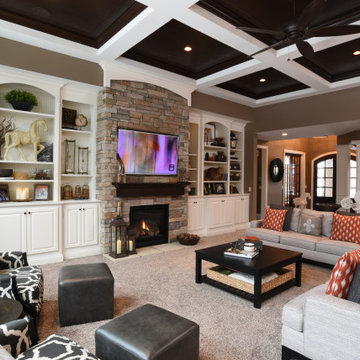
Daniel Feldkamp / Visual Edge Imaging
Design ideas for a large transitional open concept living room in New York with beige walls, carpet, a standard fireplace, a wall-mounted tv, beige floor and coffered.
Design ideas for a large transitional open concept living room in New York with beige walls, carpet, a standard fireplace, a wall-mounted tv, beige floor and coffered.
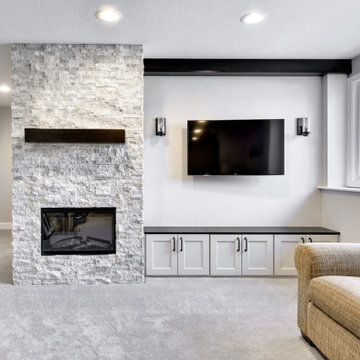
Photo of a country open concept living room in Denver with carpet, a standard fireplace, a built-in media wall and grey floor.
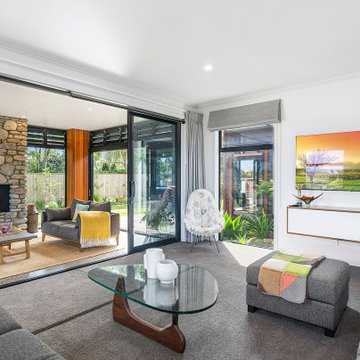
An interior filled with flair. A beautiful matte stone fireplace made using stones from the Hutt and Otaki Rivers.
Design ideas for a mid-sized contemporary open concept living room in Other with white walls, carpet, grey floor and a wood stove.
Design ideas for a mid-sized contemporary open concept living room in Other with white walls, carpet, grey floor and a wood stove.
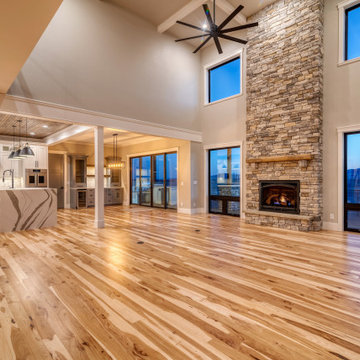
This is an example of a large country formal loft-style living room in Denver with grey walls, carpet, a standard fireplace, grey floor and coffered.
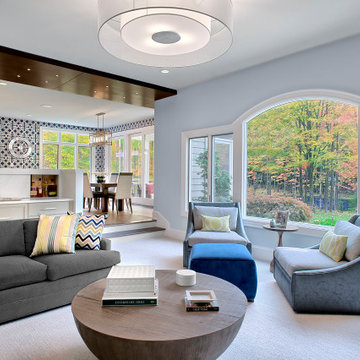
Large traditional open concept living room in Grand Rapids with a home bar, blue walls, carpet, a standard fireplace, a wall-mounted tv and grey floor.
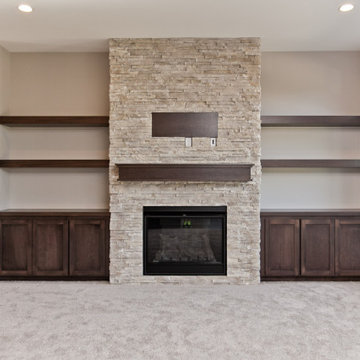
Living room fireplace and built ins
This is an example of a modern open concept living room in Cedar Rapids with beige walls and carpet.
This is an example of a modern open concept living room in Cedar Rapids with beige walls and carpet.
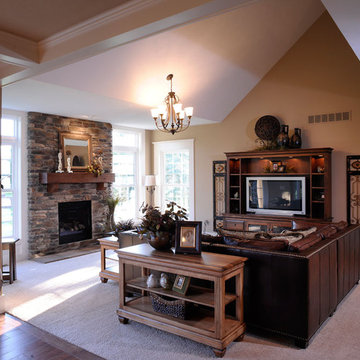
Country formal open concept living room with beige walls, carpet, a standard fireplace, a freestanding tv, beige floor and coffered.
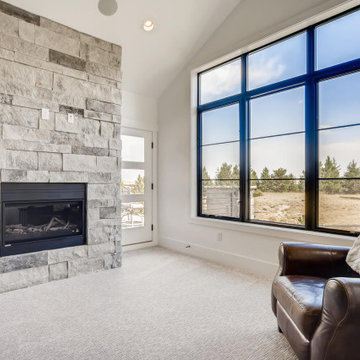
This is an example of a country living room in Denver with carpet and a standard fireplace.
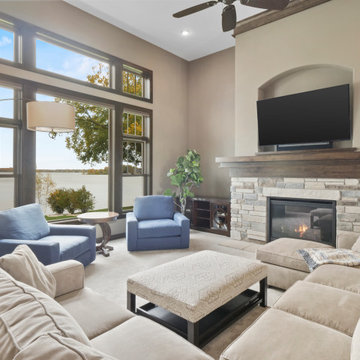
This lakeside retreat has been in the family for generations & is lovingly referred to as "the magnet" because it pulls friends and family together. When rebuilding on their family's land, our priority was to create the same feeling for generations to come.
This new build project included all interior & exterior architectural design features including lighting, flooring, tile, countertop, cabinet, appliance, hardware & plumbing fixture selections. My client opted in for an all inclusive design experience including space planning, furniture & decor specifications to create a move in ready retreat for their family to enjoy for years & years to come.
It was an honor designing this family's dream house & will leave you wanting a little slice of waterfront paradise of your own!
Stacked Stone Living Room Design Photos with Carpet
1