All Fireplaces Living Room Design Photos with Ceramic Floors
Refine by:
Budget
Sort by:Popular Today
1 - 20 of 5,435 photos

Beautiful all day, stunning by dusk, this luxurious Point Piper renovation is a quintessential ‘Sydney experience’.
An enclave of relaxed understated elegance, the art-filled living level flows seamlessly out to terraces surrounded by lush gardens.
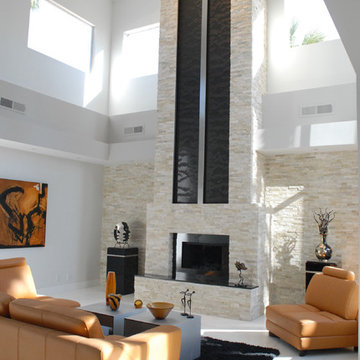
Photo of a contemporary living room in San Francisco with a standard fireplace, a stone fireplace surround, ceramic floors and white floor.
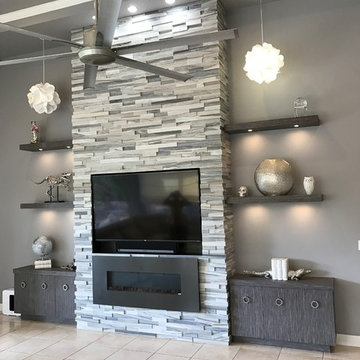
Contemporary media unit with fireplace. Center wall section has cut marble stone facade surrounding recessed TV and electric fireplace. Side cabinets and shelves are commercial grade texture laminate. Recessed LED lighting in free float shelves.

Inspiration for a mid-sized eclectic formal open concept living room in Los Angeles with white walls, ceramic floors, a corner fireplace, a plaster fireplace surround, a wall-mounted tv and beige floor.
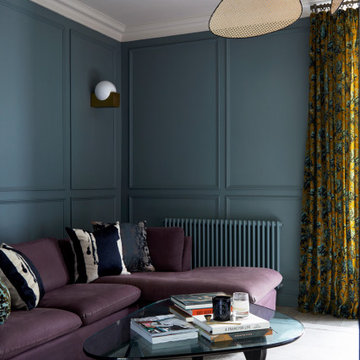
The living room at Highgate House. An internal Crittall door and panel frames a view into the room from the hallway. Painted in a deep, moody green-blue with stone coloured ceiling and contrasting dark green joinery, the room is a grown-up cosy space.
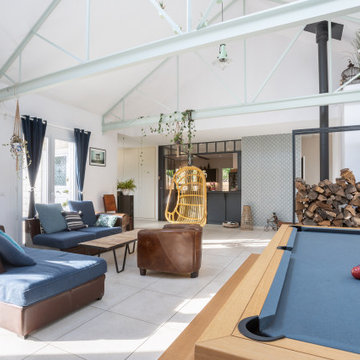
Décloisonner les espaces pour obtenir un grand salon.. Faire passer la lumière
This is an example of a large contemporary formal open concept living room in Paris with white walls, ceramic floors, a wood stove, no tv, beige floor, exposed beam and wallpaper.
This is an example of a large contemporary formal open concept living room in Paris with white walls, ceramic floors, a wood stove, no tv, beige floor, exposed beam and wallpaper.
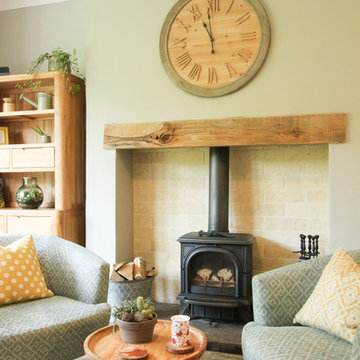
Walls and Bench painted in Little Green. Tub chairs from Next provide cosy seating by the fire.
Mid-sized traditional living room in West Midlands with grey walls, ceramic floors, a wood stove, a wood fireplace surround and grey floor.
Mid-sized traditional living room in West Midlands with grey walls, ceramic floors, a wood stove, a wood fireplace surround and grey floor.
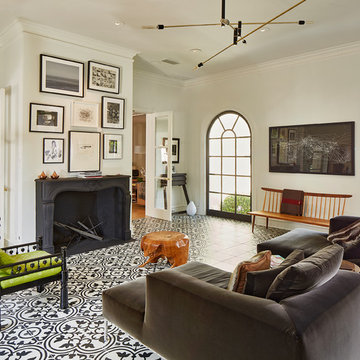
Inspiration for a large eclectic formal enclosed living room in Dallas with white walls, ceramic floors, a two-sided fireplace, a concrete fireplace surround, no tv and multi-coloured floor.
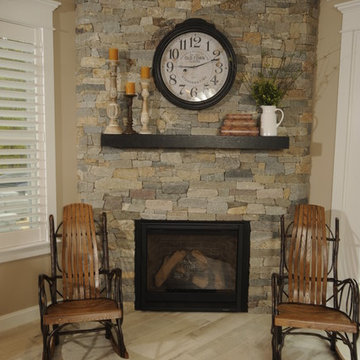
This is an example of an arts and crafts living room in Portland Maine with beige walls, ceramic floors, a corner fireplace, a stone fireplace surround and no tv.
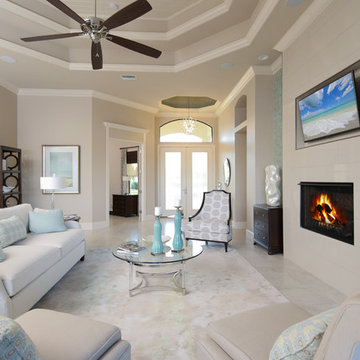
Great room concept with rich wood tones contrasted against soft colors
Inspiration for a large contemporary formal open concept living room in Miami with beige walls, ceramic floors, a standard fireplace, a tile fireplace surround, a wall-mounted tv and beige floor.
Inspiration for a large contemporary formal open concept living room in Miami with beige walls, ceramic floors, a standard fireplace, a tile fireplace surround, a wall-mounted tv and beige floor.
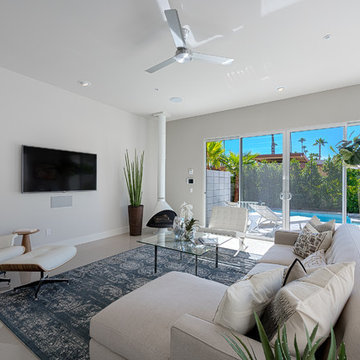
Living Room with Malm Gas Fireplace at the 18@Twin Palms Model Home in Palm Springs, CA
Mid-sized midcentury open concept living room in Other with white walls, ceramic floors, a corner fireplace and a wall-mounted tv.
Mid-sized midcentury open concept living room in Other with white walls, ceramic floors, a corner fireplace and a wall-mounted tv.
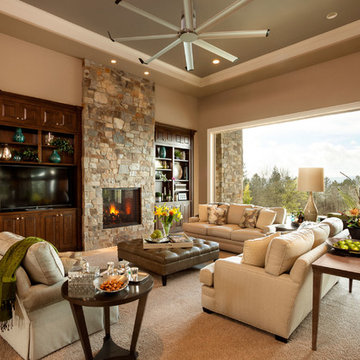
Photo of a large traditional formal open concept living room in Portland with beige walls, ceramic floors, a standard fireplace, a stone fireplace surround, a built-in media wall and beige floor.
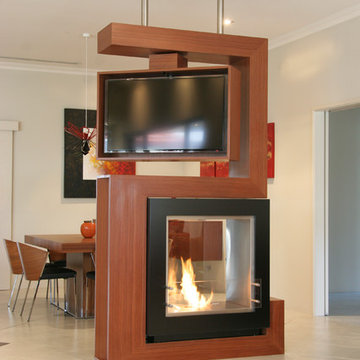
Which one, 5 or 2? That depends on your perspective. Nevertheless in regards function this unit can do 2 or 5 things:
1. TV unit with a 270 degree rotation angle
2. Media console
3. See Through Fireplace
4. Room Divider
5. Mirror Art.
Designer Debbie Anastassiou - Despina Design.
Cabinetry by Touchwood Interiors
Photography by Pearlin Design & Photography

This rare 1950’s glass-fronted townhouse on Manhattan’s Upper East Side underwent a modern renovation to create plentiful space for a family. An additional floor was added to the two-story building, extending the façade vertically while respecting the vocabulary of the original structure. A large, open living area on the first floor leads through to a kitchen overlooking the rear garden. Cantilevered stairs lead to the master bedroom and two children’s rooms on the second floor and continue to a media room and offices above. A large skylight floods the atrium with daylight, illuminating the main level through translucent glass-block floors.
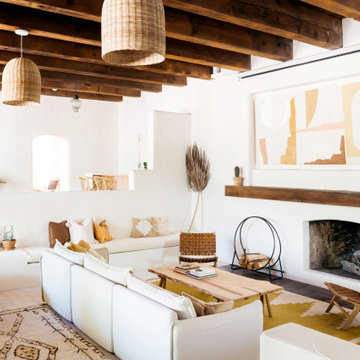
Bring texture to your living room without overwhelming the eye by using our Star and Cross tile in a neutral tone on the floor.
PHOTOS
Margaret Austin Photography, Sara Combs + Rich Combs
Tile Shown: Star and Cross in Ivory
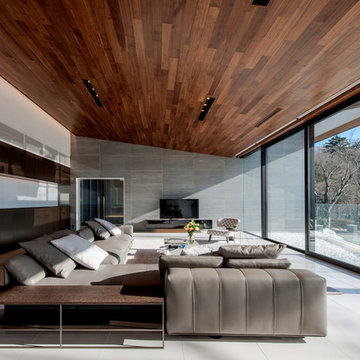
リビングの天井高は最大3.9mあり、開口に向かって徐々に低くなり、その先の庇は角度を変えることで視野を広げた。開口から差し込む光がシャープな陰影を描く。
Inspiration for a contemporary formal open concept living room with ceramic floors, a ribbon fireplace, white floor and grey walls.
Inspiration for a contemporary formal open concept living room with ceramic floors, a ribbon fireplace, white floor and grey walls.
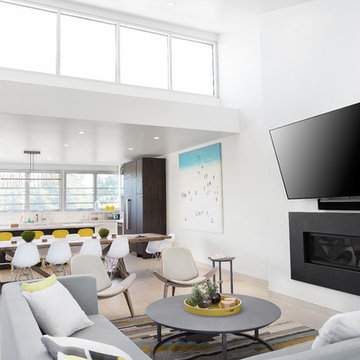
Open kitchen and dining with lounge area beside
Photo of a mid-sized modern open concept living room in San Francisco with white walls, ceramic floors, a standard fireplace, a metal fireplace surround, a wall-mounted tv, grey floor and vaulted.
Photo of a mid-sized modern open concept living room in San Francisco with white walls, ceramic floors, a standard fireplace, a metal fireplace surround, a wall-mounted tv, grey floor and vaulted.
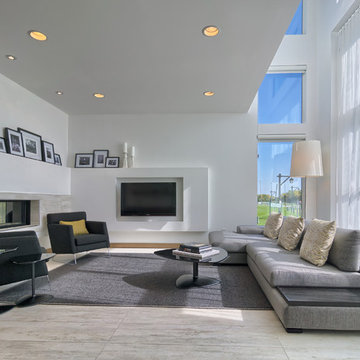
Daniel Wexler
Mid-sized modern loft-style living room in Other with ceramic floors, a two-sided fireplace, a tile fireplace surround and a built-in media wall.
Mid-sized modern loft-style living room in Other with ceramic floors, a two-sided fireplace, a tile fireplace surround and a built-in media wall.
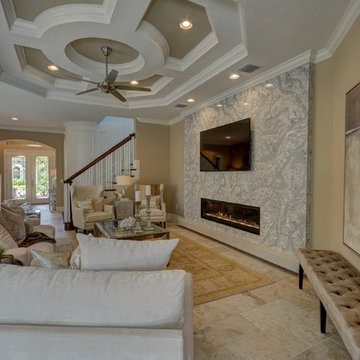
Photo of a large transitional formal open concept living room in Orlando with beige walls, ceramic floors, a ribbon fireplace, a wall-mounted tv, beige floor and a stone fireplace surround.
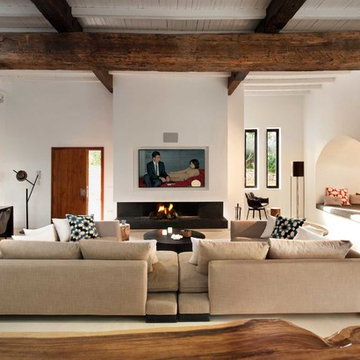
The main room features 4 metre high ceilings and large sliding glass doors so that in the summer the living room doubles up with the outside terrace. TG-Studio also installed a new wood burning fireplace with flamed granite base and
black steel back; this feature holds a 70 inch tv and surround sound system. It also hides a new double height towel
storage room so that the niche (formerly a bread oven) could be opened up into the main room. The two L-shaped
Lazytime sofas are by Camerich and the Toubkal cushions by The Rug Company.
All Fireplaces Living Room Design Photos with Ceramic Floors
1