Living Room Design Photos with Brown Walls and Ceramic Floors
Refine by:
Budget
Sort by:Popular Today
1 - 20 of 375 photos
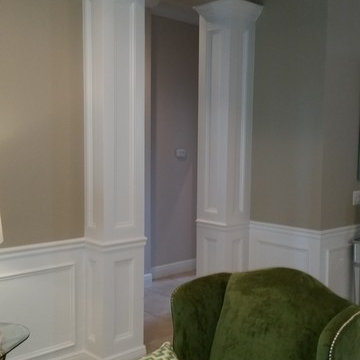
Mid-sized traditional formal enclosed living room in Tampa with brown walls, ceramic floors, no fireplace, no tv and beige floor.
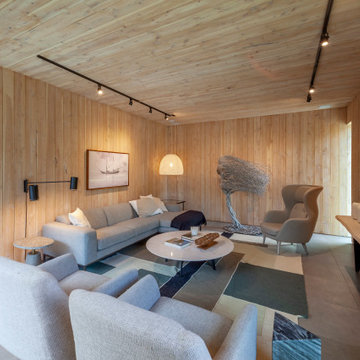
Photo of a large contemporary open concept living room in Dallas with brown walls, ceramic floors, a wall-mounted tv, grey floor, wood and panelled walls.

Arredo con mobili sospesi Lago, e boiserie in legno realizzata da falegname su disegno
This is an example of a mid-sized modern open concept living room in Milan with a library, brown walls, ceramic floors, a wood stove, a wood fireplace surround, a built-in media wall, brown floor, recessed and decorative wall panelling.
This is an example of a mid-sized modern open concept living room in Milan with a library, brown walls, ceramic floors, a wood stove, a wood fireplace surround, a built-in media wall, brown floor, recessed and decorative wall panelling.
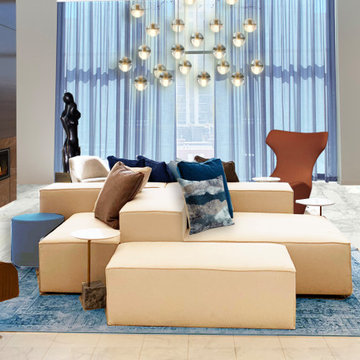
Modern living room with dual facing sofa...Enjoy a book in front of a fireplace or watch your favorite movie and feel like you have two "special places" in one room. Perfect also for entertaining.
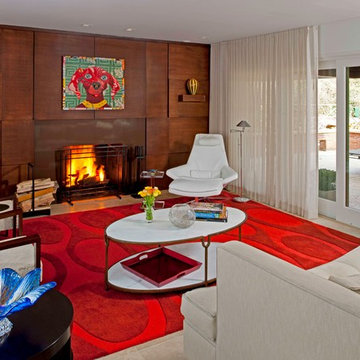
Mgt. Lebanon mid-century modern living room, restored after a fire in 2011
Mid-sized midcentury open concept living room in Other with brown walls, ceramic floors, a standard fireplace, a wood fireplace surround and no tv.
Mid-sized midcentury open concept living room in Other with brown walls, ceramic floors, a standard fireplace, a wood fireplace surround and no tv.
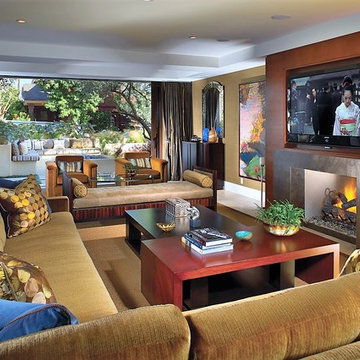
Furnishings were strategically selected to make the most of each room.
This is an example of a large asian open concept living room with brown walls, ceramic floors, a standard fireplace, a stone fireplace surround and a concealed tv.
This is an example of a large asian open concept living room with brown walls, ceramic floors, a standard fireplace, a stone fireplace surround and a concealed tv.
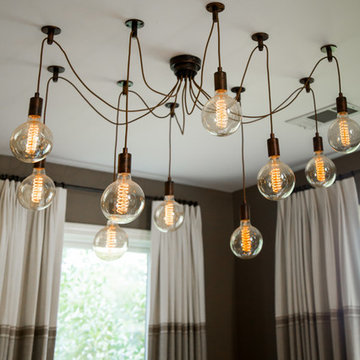
Michael Allen
This is an example of a small transitional formal enclosed living room in Other with brown walls, ceramic floors, no tv and beige floor.
This is an example of a small transitional formal enclosed living room in Other with brown walls, ceramic floors, no tv and beige floor.
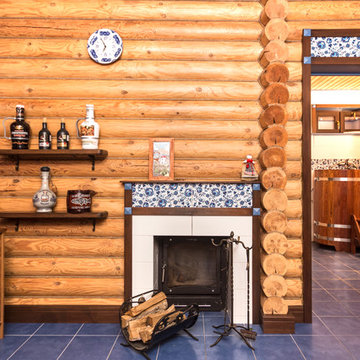
Архитектурно-дизайнерское бюро "5идей"
Photo of a small country enclosed living room in Moscow with brown walls, ceramic floors, a standard fireplace, a tile fireplace surround, a wall-mounted tv and blue floor.
Photo of a small country enclosed living room in Moscow with brown walls, ceramic floors, a standard fireplace, a tile fireplace surround, a wall-mounted tv and blue floor.
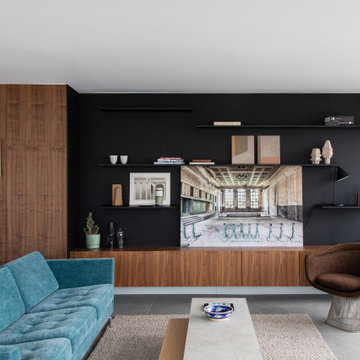
Rénovation d'un appartement - 106m²
Photo of a large contemporary open concept living room in Paris with a library, brown walls, ceramic floors, no fireplace, grey floor, recessed and wood walls.
Photo of a large contemporary open concept living room in Paris with a library, brown walls, ceramic floors, no fireplace, grey floor, recessed and wood walls.
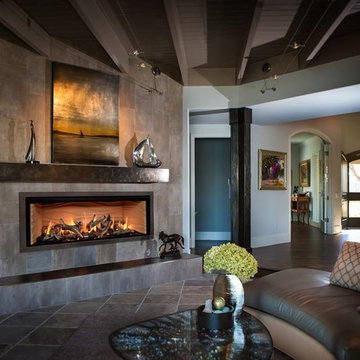
Photo of a mid-sized country formal open concept living room in Other with brown walls, ceramic floors, a ribbon fireplace, a tile fireplace surround, no tv and brown floor.
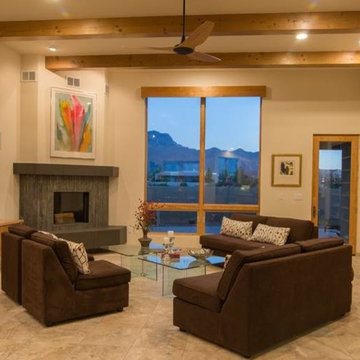
A delightful space to view the mountains and the TV! A custom library unit and cabinetry was built. The library accommodates books and collections; the cabinetry accommodates needed storage space. Two 36" square glass coffee tables are placed together creating an open look, yet giving substantial surface space. The house was built by Harden Custom Builders.
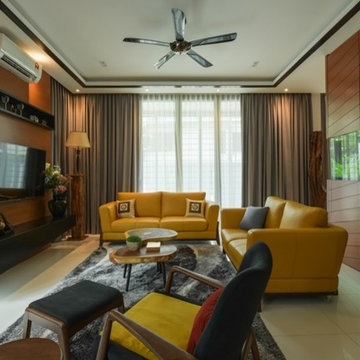
Modern Resort element of Interior Design with lot of Wood element panel. And with the bold colour of Sofa Set selection which make overall look harmony and cosy.
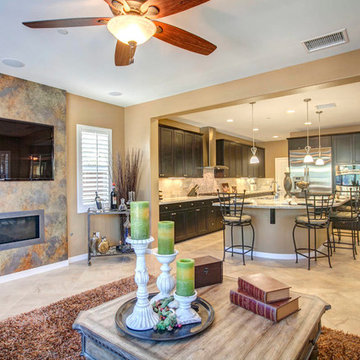
traditional design
seating arrangement
Photo of a large traditional open concept living room in San Diego with a home bar, brown walls, ceramic floors, a ribbon fireplace and a wall-mounted tv.
Photo of a large traditional open concept living room in San Diego with a home bar, brown walls, ceramic floors, a ribbon fireplace and a wall-mounted tv.
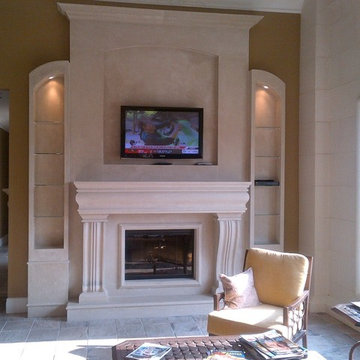
"omega cast stone mantel"
"omega cast stone fireplace mantle"
"custom fireplace mantel"
"custom fireplace overmantel"
"custom cast stone fireplace mantel"
"carved stone fireplace"
"cast stone fireplace mantel"
"cast stone fireplace overmantel"
"cast stone fireplace surrounds"
"fireplace design idea"
"fireplace makeover "
"fireplace mantel ideas"
"fireplace mantle shelf"
"fireplace stone designs"
"fireplace surrounding"
"mantle design idea"
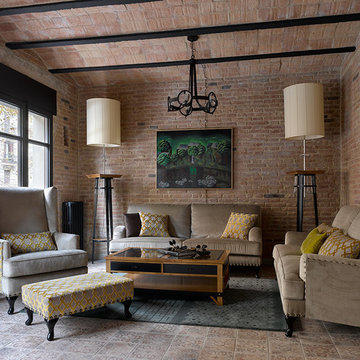
Сергей Ананьев
This is an example of a mid-sized eclectic open concept living room in Moscow with brown walls, ceramic floors, no fireplace and brown floor.
This is an example of a mid-sized eclectic open concept living room in Moscow with brown walls, ceramic floors, no fireplace and brown floor.
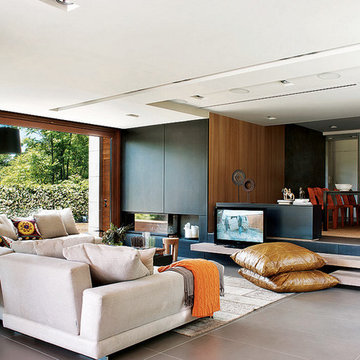
vintage luzio barcelona bcn
Design ideas for a large contemporary formal open concept living room in Barcelona with brown walls, a ribbon fireplace, a freestanding tv, ceramic floors and a metal fireplace surround.
Design ideas for a large contemporary formal open concept living room in Barcelona with brown walls, a ribbon fireplace, a freestanding tv, ceramic floors and a metal fireplace surround.
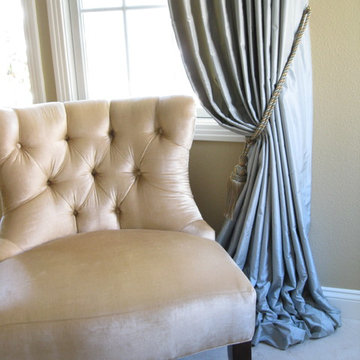
This living room is elevated in style with the custom blue silk drapery panels, puddled onto the floor to suggest an air of elegance and opulence.
Photo of a small traditional formal open concept living room in Los Angeles with brown walls, ceramic floors, no fireplace, no tv and beige floor.
Photo of a small traditional formal open concept living room in Los Angeles with brown walls, ceramic floors, no fireplace, no tv and beige floor.
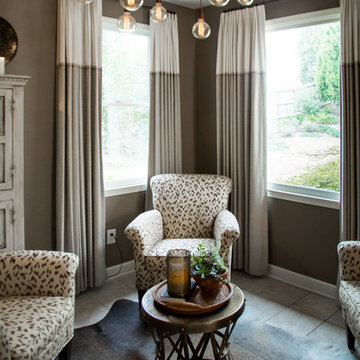
Michael Allen
Photo of a small transitional formal enclosed living room in Other with brown walls, ceramic floors, no tv and beige floor.
Photo of a small transitional formal enclosed living room in Other with brown walls, ceramic floors, no tv and beige floor.
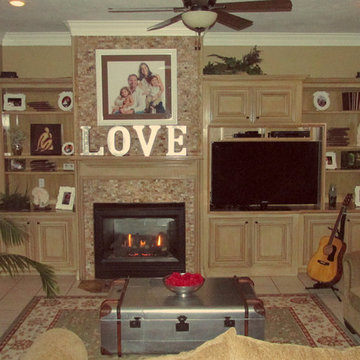
Inspiration for a large traditional loft-style living room in Houston with a home bar, brown walls, ceramic floors, a standard fireplace, a stone fireplace surround and a built-in media wall.
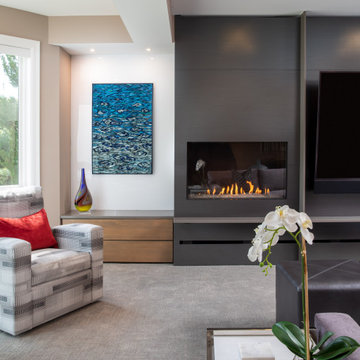
The picture our clients had in mind was a boutique hotel lobby with a modern feel and their favorite art on the walls. We designed a space perfect for adult and tween use, like entertaining and playing billiards with friends. We used alder wood panels with nickel reveals to unify the visual palette of the basement and rooms on the upper floors. Beautiful linoleum flooring in black and white adds a hint of drama. Glossy, white acrylic panels behind the walkup bar bring energy and excitement to the space. We also remodeled their Jack-and-Jill bathroom into two separate rooms – a luxury powder room and a more casual bathroom, to accommodate their evolving family needs.
---
Project designed by Minneapolis interior design studio LiLu Interiors. They serve the Minneapolis-St. Paul area, including Wayzata, Edina, and Rochester, and they travel to the far-flung destinations where their upscale clientele owns second homes.
For more about LiLu Interiors, see here: https://www.liluinteriors.com/
To learn more about this project, see here:
https://www.liluinteriors.com/portfolio-items/hotel-inspired-basement-design/
Living Room Design Photos with Brown Walls and Ceramic Floors
1