Living Room Design Photos with Ceramic Floors and Wallpaper
Refine by:
Budget
Sort by:Popular Today
1 - 20 of 378 photos

Beautiful all day, stunning by dusk, this luxurious Point Piper renovation is a quintessential ‘Sydney experience’.
An enclave of relaxed understated elegance, the art-filled living level flows seamlessly out to terraces surrounded by lush gardens.

Photo of a large contemporary formal open concept living room in London with white walls, ceramic floors, no fireplace, no tv, beige floor and wallpaper.
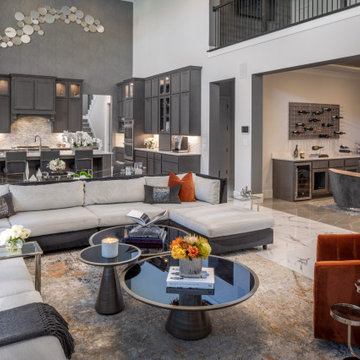
Design ideas for an expansive modern open concept living room in Houston with white walls, ceramic floors, a hanging fireplace, a tile fireplace surround, a wall-mounted tv, white floor and wallpaper.
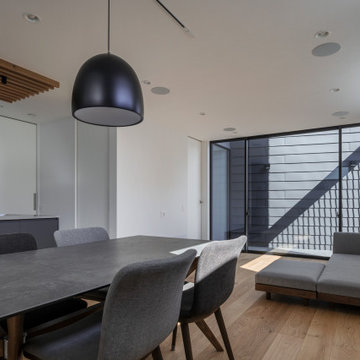
Photo of a mid-sized modern open concept living room in Other with white walls, ceramic floors, no fireplace, grey floor, wallpaper, wallpaper, a music area and a wall-mounted tv.

Inspiration for a mid-sized contemporary open concept living room in Grenoble with a library, white walls, ceramic floors, a freestanding tv, grey floor, timber and wallpaper.
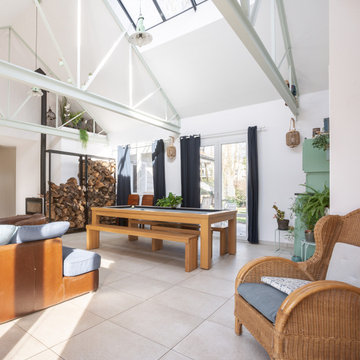
rénovation totale
Photo of a mid-sized industrial formal open concept living room with white walls, ceramic floors, no tv, beige floor, exposed beam, wallpaper and a wood stove.
Photo of a mid-sized industrial formal open concept living room with white walls, ceramic floors, no tv, beige floor, exposed beam, wallpaper and a wood stove.
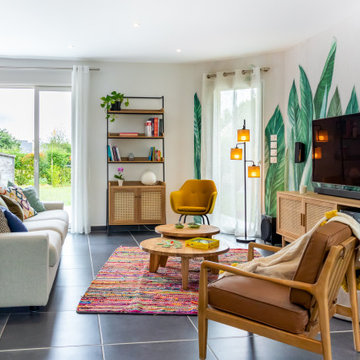
Quoi de plus agréable que de sentir en vacances chez soi? Voilà le leitmotiv de ce projet naturel et coloré dans un esprit kraft et balinais où le végétal est roi.
Les espaces ont été imaginés faciles à vivre avec des matériaux nobles et authentiques.
Un ensemble très convivial qui invite à la détente.

Le coin salon et le coin dînatoire sont séparés visuellement par le même papier peint entrecoupé de mur peint en blanc. Les meubles participent par leur choix précis et leur envergure à l'ensemble. Les espaces sont aussi notifiés en hauteur, par une grande suspension pour le salon, et par des plantes suspendues pour le coin repas.

Material High Gloss Laminate with PVC paneling
Photo of a mid-sized asian formal loft-style living room in Delhi with white walls, ceramic floors, no fireplace, a plaster fireplace surround, a wall-mounted tv, beige floor, recessed and wallpaper.
Photo of a mid-sized asian formal loft-style living room in Delhi with white walls, ceramic floors, no fireplace, a plaster fireplace surround, a wall-mounted tv, beige floor, recessed and wallpaper.
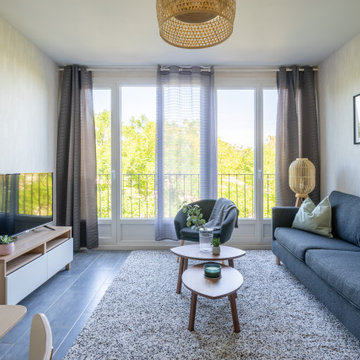
Ameublement sans travaux ni peinture pour cet appartement chaleureux de 72 m2.
Inspiration for a mid-sized traditional open concept living room in Nantes with beige walls, ceramic floors, no fireplace, a freestanding tv, grey floor and wallpaper.
Inspiration for a mid-sized traditional open concept living room in Nantes with beige walls, ceramic floors, no fireplace, a freestanding tv, grey floor and wallpaper.
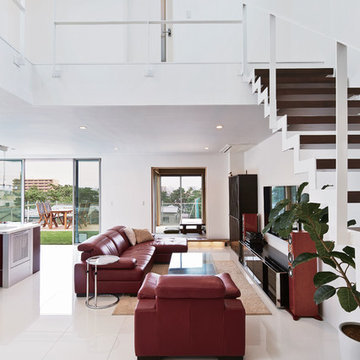
Large contemporary open concept living room in Other with white walls, ceramic floors, no fireplace, a wall-mounted tv, white floor, wallpaper and wallpaper.
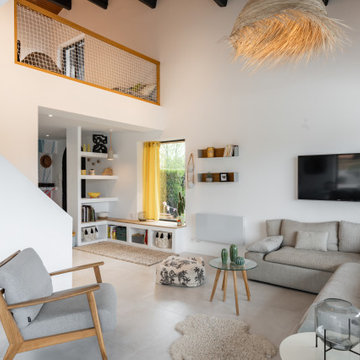
L'intérieur a subi une transformation radicale à travers des matériaux durables et un style scandinave épuré et chaleureux.
La circulation et les volumes ont été optimisés, et grâce à un jeu de couleurs le lieu prend vie.
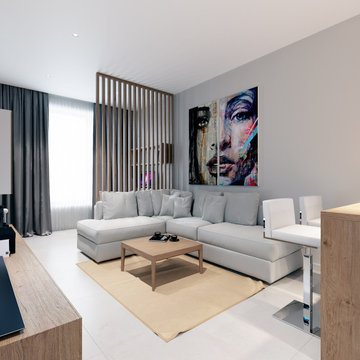
Дизайн-проект двухкомнатной квартиры в современном стиле
Design ideas for a mid-sized contemporary living room in Moscow with a library, white walls, ceramic floors, no fireplace, a freestanding tv, white floor and wallpaper.
Design ideas for a mid-sized contemporary living room in Moscow with a library, white walls, ceramic floors, no fireplace, a freestanding tv, white floor and wallpaper.
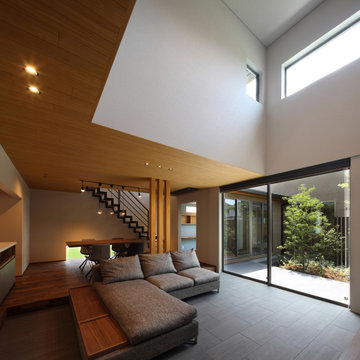
庭住の舎|Studio tanpopo-gumi
撮影|野口 兼史
豊かな自然を感じる中庭を内包する住まい。空を望めるハイサイドライトから降り注ぐ光。
日々の何気ない日常を 四季折々に 豊かに・心地良く・・・
Large modern loft-style living room in Other with beige walls, ceramic floors, no fireplace, a wall-mounted tv, grey floor, timber and wallpaper.
Large modern loft-style living room in Other with beige walls, ceramic floors, no fireplace, a wall-mounted tv, grey floor, timber and wallpaper.
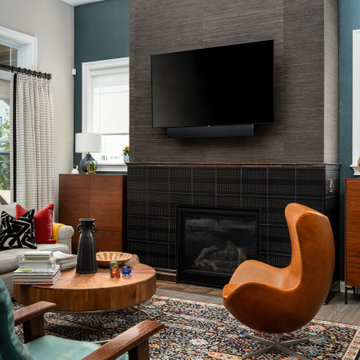
By addressing the entire vertical surface of this double height space with dark textured tile and grasscloth, the designer changed the proportion of this space and brought warmth and drama to the room. Color blocking the niches adjacent to the fireplace make this the true focal point of the Living Area. Expert installation by David Sass.
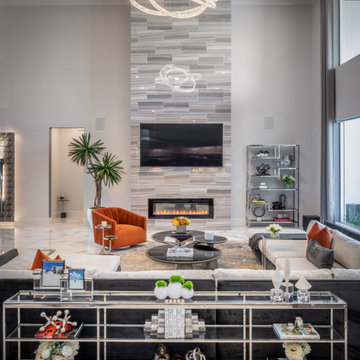
Design ideas for an expansive modern open concept living room in Houston with white walls, ceramic floors, a hanging fireplace, a tile fireplace surround, a wall-mounted tv, white floor and wallpaper.
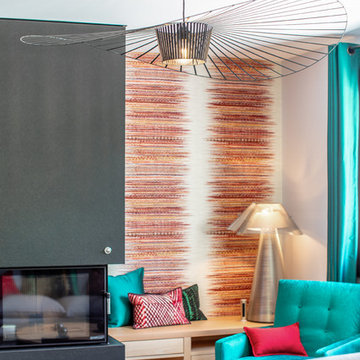
Un univers moderne, personnalisé, connecté et fonctionnel, à l’image de mes clients.
Rénovation, agencement et décoration complète d’une maison du sous-sol aux combles. Projet de A à Z !
Étude complète de l’agencement, de la lumière, des couleurs.
Gestion complète du projet de la création de l’ambiance en passant par le changement des fenêtres, la création d’une salle de douche supplémentaire, l’électricité connectée, la fourniture et mise en place de l’ensemble.
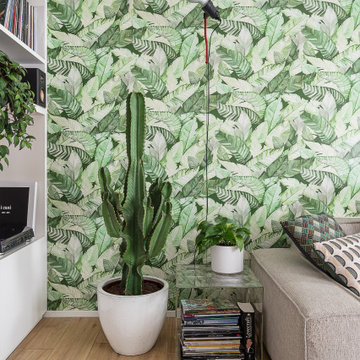
Dettaglio soggiorno Casa F.
Progetto: MID | architettura
Photo by: Roy Bisschops
Inspiration for a small contemporary open concept living room in Other with green walls, ceramic floors and wallpaper.
Inspiration for a small contemporary open concept living room in Other with green walls, ceramic floors and wallpaper.
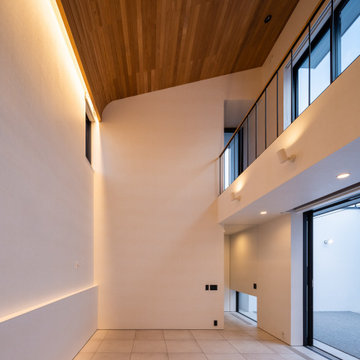
photo by 大沢誠一
オーダーキッチン/株式会社マードレ
間接照明/株式会社ひかり
水蓄熱アクアレーヤー/株式会社イゼナ
Photo of a large contemporary open concept living room in Tokyo with white walls, ceramic floors, beige floor, wood and wallpaper.
Photo of a large contemporary open concept living room in Tokyo with white walls, ceramic floors, beige floor, wood and wallpaper.
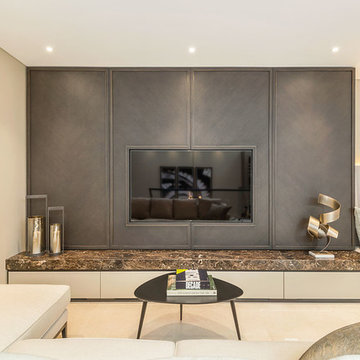
#nu projects specialises in luxury refurbishments- extensions - basements - new builds.
This is an example of a small contemporary loft-style living room in London with beige walls, ceramic floors, a wall-mounted tv, white floor, coffered and wallpaper.
This is an example of a small contemporary loft-style living room in London with beige walls, ceramic floors, a wall-mounted tv, white floor, coffered and wallpaper.
Living Room Design Photos with Ceramic Floors and Wallpaper
1