Living Room Design Photos with Carpet and Coffered
Refine by:
Budget
Sort by:Popular Today
1 - 20 of 157 photos

This Edwardian house in Redland has been refurbished from top to bottom. The 1970s decor has been replaced with a contemporary and slightly eclectic design concept. The front living room had to be completely rebuilt as the existing layout included a garage. Wall panelling has been added to the walls and the walls have been painted in Farrow and Ball Studio Green to create a timeless yes mysterious atmosphere. The false ceiling has been removed to reveal the original ceiling pattern which has been painted with gold paint. All sash windows have been replaced with timber double glazed sash windows.
An in built media wall complements the wall panelling.
The interior design is by Ivywell Interiors.
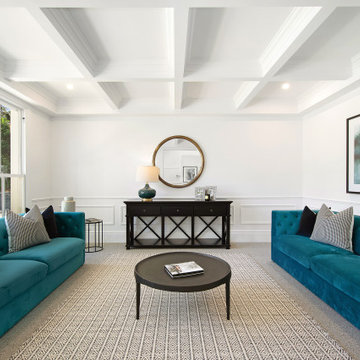
Large beach style formal open concept living room in Sydney with white walls, carpet, grey floor, coffered and decorative wall panelling.
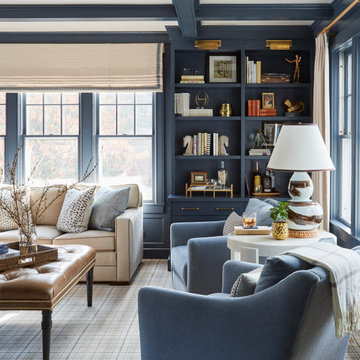
Photo of a transitional living room in Chicago with blue walls, carpet, grey floor and coffered.

Inspiration for a large transitional formal enclosed living room in Surrey with carpet, a standard fireplace, a stone fireplace surround, a wall-mounted tv and coffered.

custom fireplace surround
custom built-ins
custom coffered ceiling
Inspiration for a large transitional formal open concept living room in Baltimore with white walls, carpet, a standard fireplace, a stone fireplace surround, a built-in media wall, white floor, coffered and wood walls.
Inspiration for a large transitional formal open concept living room in Baltimore with white walls, carpet, a standard fireplace, a stone fireplace surround, a built-in media wall, white floor, coffered and wood walls.
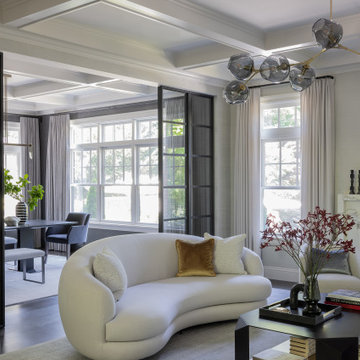
Photography by Michael J. Lee
Inspiration for a large transitional formal open concept living room in Boston with grey walls, carpet, a standard fireplace, a stone fireplace surround, no tv, grey floor, coffered and wallpaper.
Inspiration for a large transitional formal open concept living room in Boston with grey walls, carpet, a standard fireplace, a stone fireplace surround, no tv, grey floor, coffered and wallpaper.
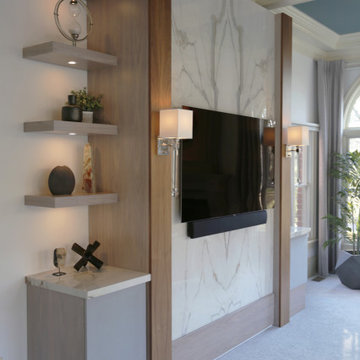
Inspiration for an expansive transitional open concept living room in Las Vegas with white walls, carpet, a standard fireplace, a stone fireplace surround, a built-in media wall, grey floor and coffered.
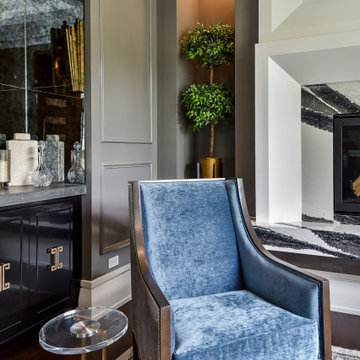
This lounge centers on the fireplace as you enter the room. Niches flank the fireplace and ceiling coffers bring order to this space. Spacious window s bring light into the space while the antique glass at the wetbar brings a touch of sphistication
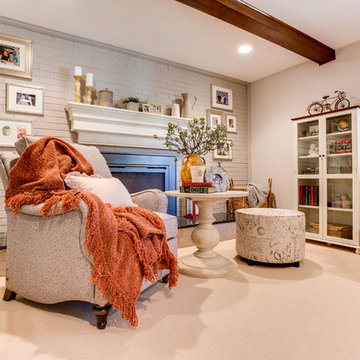
This Family Room in Potomac, MD featured in many Interior Design magazine is one of the most beautiful Country Charm Makeovers of all. It is a true showcase of distinctive design in a yet comfortable family setting. The reveal to the client is yet the most emotional interior design reveal we have ever done.
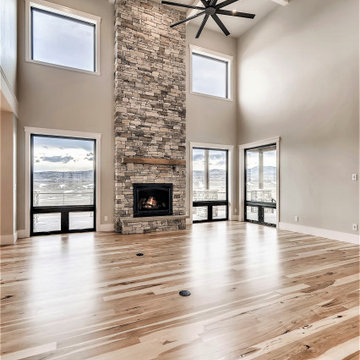
This is an example of a large country formal loft-style living room in Denver with grey walls, carpet, a standard fireplace, a wall-mounted tv, grey floor and coffered.
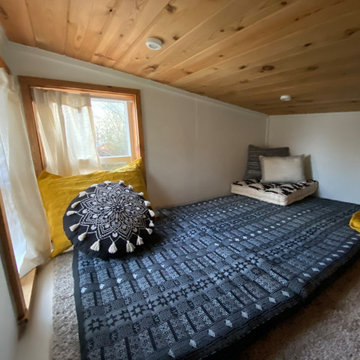
Interior and Exterior Renovations to existing HGTV featured Tiny Home. We modified the exterior paint color theme and painted the interior of the tiny home to give it a fresh look. The interior of the tiny home has been decorated and furnished for use as an AirBnb space. Outdoor features a new custom built deck and hot tub space.
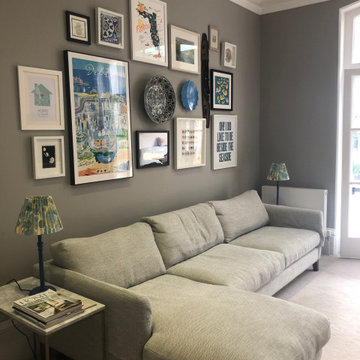
A collection of artworks styled in a gallery wall. A living room project with art chosen by Louisa Warfield Art Consultancy
Discover more at
https://louisawarfieldart.com/
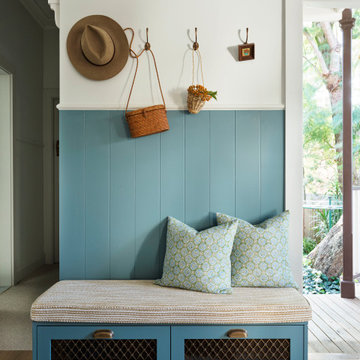
Design ideas for a traditional open concept living room in Sydney with white walls, carpet, no fireplace, a built-in media wall, coffered and decorative wall panelling.
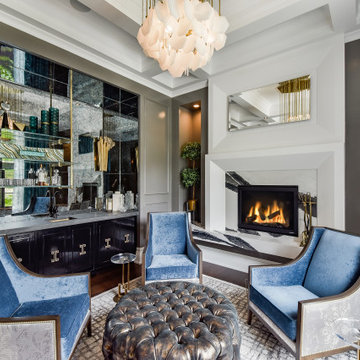
This lounge centers on the fireplace as you enter the room. Niches flank the fireplace and ceiling coffers bring order to this space. Spacious window s bring light into the space while the antique glass at the wetbar brings a touch of sphistication
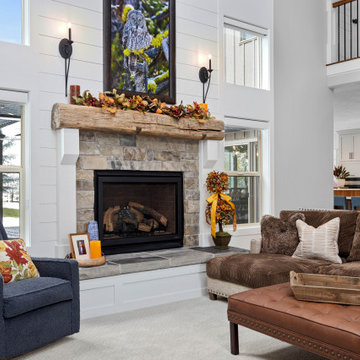
Great Room
This is an example of a large traditional open concept living room in Other with grey walls, carpet, a standard fireplace, a stone fireplace surround, a built-in media wall, grey floor, coffered and planked wall panelling.
This is an example of a large traditional open concept living room in Other with grey walls, carpet, a standard fireplace, a stone fireplace surround, a built-in media wall, grey floor, coffered and planked wall panelling.
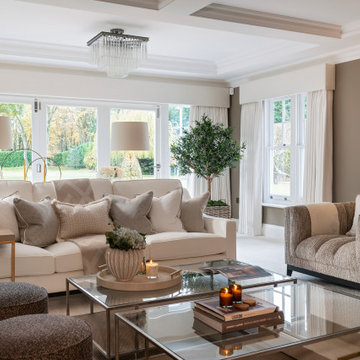
Photo of a large transitional formal enclosed living room in Surrey with carpet, a standard fireplace, a stone fireplace surround, a wall-mounted tv and coffered.
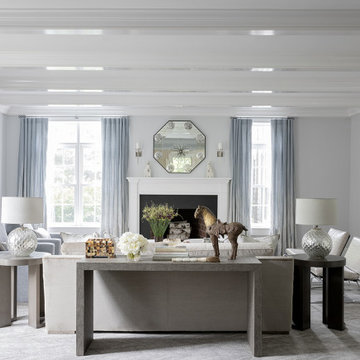
Inspiration for a transitional formal living room in Boston with grey walls, carpet, a standard fireplace, a plaster fireplace surround and coffered.

This Edwardian house in Redland has been refurbished from top to bottom. The 1970s decor has been replaced with a contemporary and slightly eclectic design concept. The front living room had to be completely rebuilt as the existing layout included a garage. Wall panelling has been added to the walls and the walls have been painted in Farrow and Ball Studio Green to create a timeless yes mysterious atmosphere. The false ceiling has been removed to reveal the original ceiling pattern which has been painted with gold paint. All sash windows have been replaced with timber double glazed sash windows.
An in built media wall complements the wall panelling.
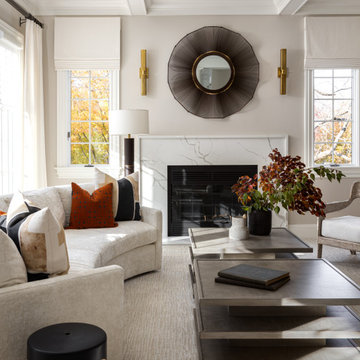
custom fireplace surround
custom built-ins
custom coffered ceiling
Large traditional formal open concept living room in Baltimore with white walls, carpet, a standard fireplace, a stone fireplace surround, a built-in media wall, white floor, coffered and wood walls.
Large traditional formal open concept living room in Baltimore with white walls, carpet, a standard fireplace, a stone fireplace surround, a built-in media wall, white floor, coffered and wood walls.
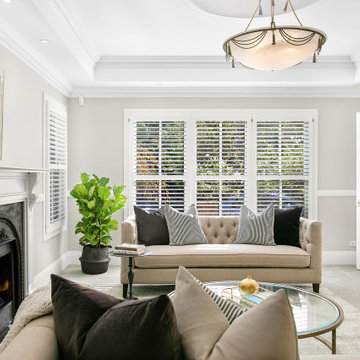
Photo of a mid-sized transitional formal enclosed living room in Sydney with grey walls, carpet, a standard fireplace, a plaster fireplace surround, beige floor and coffered.
Living Room Design Photos with Carpet and Coffered
1