Living Room Design Photos with Dark Hardwood Floors and Coffered
Refine by:
Budget
Sort by:Popular Today
1 - 20 of 530 photos
Item 1 of 3

Design ideas for a large transitional open concept living room in Sydney with dark hardwood floors, a standard fireplace, a wood fireplace surround, no tv, brown floor and coffered.

Our clients were relocating from the upper peninsula to the lower peninsula and wanted to design a retirement home on their Lake Michigan property. The topography of their lot allowed for a walk out basement which is practically unheard of with how close they are to the water. Their view is fantastic, and the goal was of course to take advantage of the view from all three levels. The positioning of the windows on the main and upper levels is such that you feel as if you are on a boat, water as far as the eye can see. They were striving for a Hamptons / Coastal, casual, architectural style. The finished product is just over 6,200 square feet and includes 2 master suites, 2 guest bedrooms, 5 bathrooms, sunroom, home bar, home gym, dedicated seasonal gear / equipment storage, table tennis game room, sauna, and bonus room above the attached garage. All the exterior finishes are low maintenance, vinyl, and composite materials to withstand the blowing sands from the Lake Michigan shoreline.
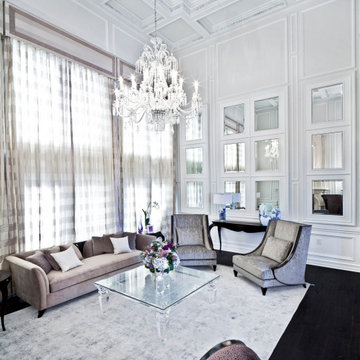
Photo of an expansive transitional formal open concept living room in New York with white walls, dark hardwood floors, no tv, brown floor, coffered and decorative wall panelling.

A private reading and music room off the grand hallway creates a secluded and quite nook for members of a busy family
Photo of a large enclosed living room in Melbourne with a library, green walls, dark hardwood floors, a corner fireplace, a brick fireplace surround, no tv, brown floor, coffered and panelled walls.
Photo of a large enclosed living room in Melbourne with a library, green walls, dark hardwood floors, a corner fireplace, a brick fireplace surround, no tv, brown floor, coffered and panelled walls.
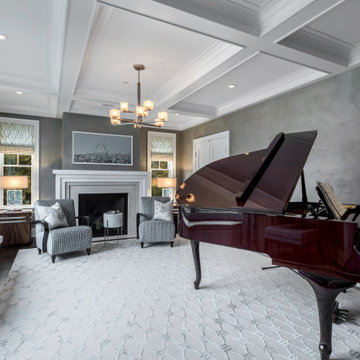
Design ideas for a transitional enclosed living room in New York with a music area, grey walls, dark hardwood floors, a standard fireplace, no tv, brown floor, coffered and wallpaper.
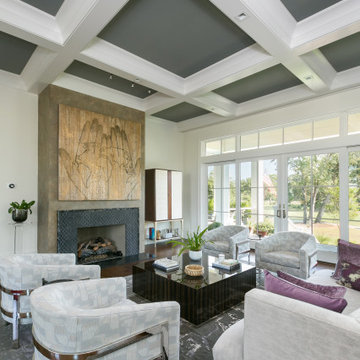
Photo of a contemporary open concept living room in Charleston with white walls, dark hardwood floors, a standard fireplace, brown floor and coffered.
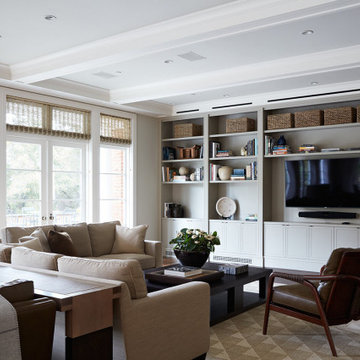
Complete remodel of kitchen, bathrooms, closets, and partial remodel of some common areas. Work included extensive stone, casework, light and plumbing fixtures installations, AV upgrades, and refinishing throughout. Includes seven bedrooms, seven full baths, two half-baths, conservatory, library, basement with wine cellar, pool house and pool, garden house, and play structure.

Inspiration for a large transitional formal open concept living room in New York with grey walls, dark hardwood floors, a two-sided fireplace, a tile fireplace surround, a wall-mounted tv, brown floor and coffered.
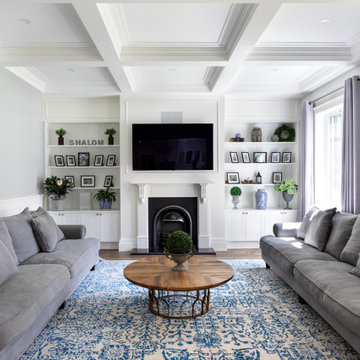
This is an example of a transitional living room in Melbourne with white walls, dark hardwood floors, a standard fireplace, a wall-mounted tv, brown floor, coffered and decorative wall panelling.

This image showcases the epitome of luxury in the living room of a high-end residence. The design choices exude elegance and opulence, with a focus on creating a serene and inviting retreat. Key elements include the plush upholstered sofa, sumptuous cushions, and exquisite detailing such as the intricate molding and elegant light fixtures. The color palette is carefully curated to evoke a sense of tranquility, with soft neutrals and muted tones creating a soothing ambiance. Luxurious textures and materials, such as velvet, silk, and marble, add depth and tactile richness to the space. With its impeccable craftsmanship and attention to detail, this living room exemplifies timeless elegance and offers a sanctuary of comfort and style.
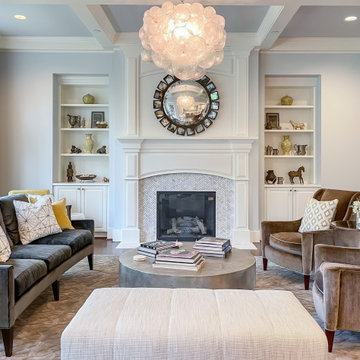
Transitional Style formal living room with fireplace, built-ins and decorative chandelier
Photo of a large transitional formal open concept living room in Seattle with blue walls, dark hardwood floors, a standard fireplace, a tile fireplace surround, no tv, brown floor and coffered.
Photo of a large transitional formal open concept living room in Seattle with blue walls, dark hardwood floors, a standard fireplace, a tile fireplace surround, no tv, brown floor and coffered.
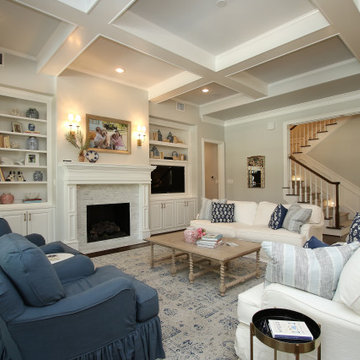
Inspiration for a large traditional open concept living room in Houston with grey walls, dark hardwood floors, a standard fireplace, a tile fireplace surround, brown floor and coffered.
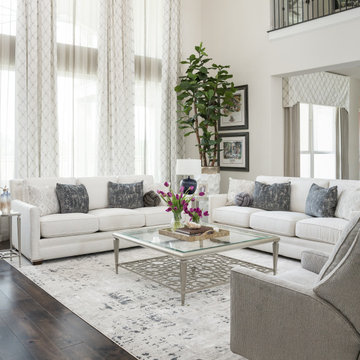
Large traditional open concept living room in Houston with grey walls, dark hardwood floors, a wall-mounted tv and coffered.
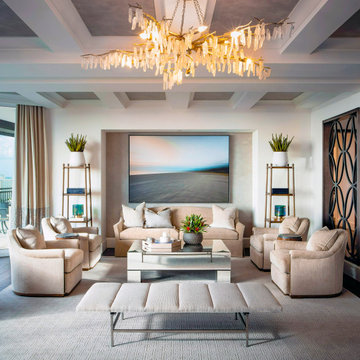
Inspiration for a large transitional formal open concept living room in Miami with white walls, dark hardwood floors, brown floor and coffered.
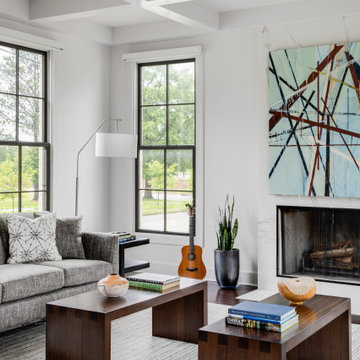
This is an example of a large contemporary open concept living room in Little Rock with white walls, dark hardwood floors, coffered, vaulted, a standard fireplace, a plaster fireplace surround, no tv and brown floor.
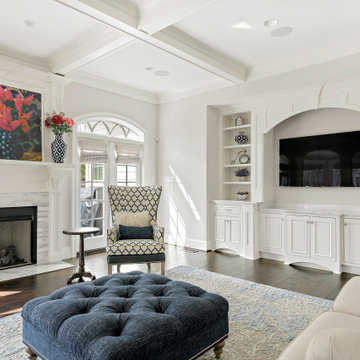
Photo of an open concept living room in Richmond with white walls, dark hardwood floors, a standard fireplace, a freestanding tv, brown floor and coffered.
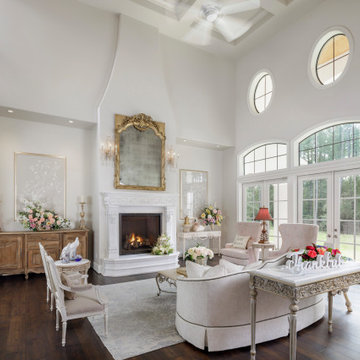
Large enclosed living room in Houston with white walls, dark hardwood floors, a standard fireplace, a stone fireplace surround, brown floor and coffered.
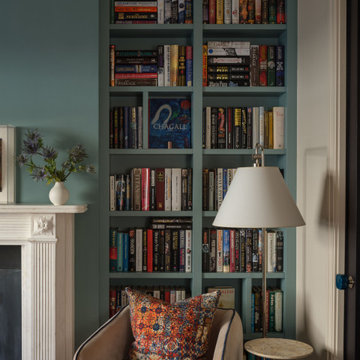
Fitted bookshelves either side of the fireplace create a cosy library space in the front reception room
Design ideas for a mid-sized contemporary enclosed living room in London with a library, green walls, dark hardwood floors, a standard fireplace, a stone fireplace surround, brown floor and coffered.
Design ideas for a mid-sized contemporary enclosed living room in London with a library, green walls, dark hardwood floors, a standard fireplace, a stone fireplace surround, brown floor and coffered.

Design ideas for a large transitional open concept living room in Le Havre with white walls, dark hardwood floors, brown floor, coffered, a library and a wall-mounted tv.
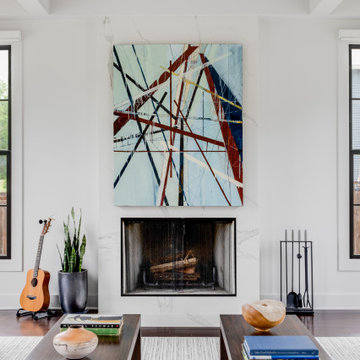
Design ideas for a large contemporary open concept living room in Little Rock with white walls, dark hardwood floors, coffered, vaulted, a standard fireplace, a plaster fireplace surround, no tv and brown floor.
Living Room Design Photos with Dark Hardwood Floors and Coffered
1