Living Room Design Photos with Grey Walls and Coffered
Refine by:
Budget
Sort by:Popular Today
1 - 20 of 645 photos
Item 1 of 3
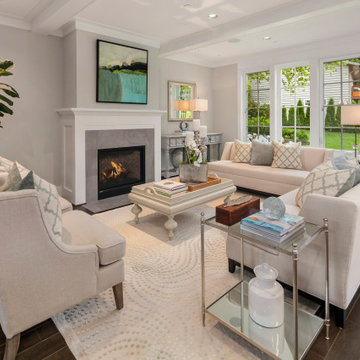
This is an example of a large transitional formal open concept living room in Seattle with grey walls, medium hardwood floors, a standard fireplace, a tile fireplace surround, no tv, brown floor and coffered.

This is an example of an expansive beach style open concept living room in Miami with grey walls, travertine floors, a hanging fireplace, a tile fireplace surround, a wall-mounted tv and coffered.

Mid-sized contemporary open concept living room in Atlanta with grey walls, medium hardwood floors, a standard fireplace, a wood fireplace surround, no tv, brown floor, coffered and wallpaper.

The mood and character of the great room in this open floor plan is beautifully and classically on display. The furniture, away from the walls, and the custom wool area rug add warmth. The soft, subtle draperies frame the windows and fill the volume of the 20' ceilings.
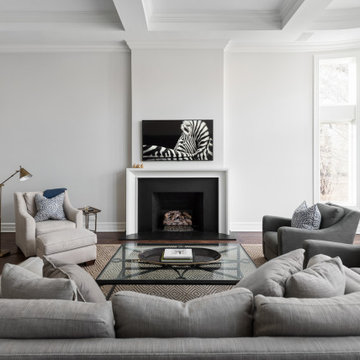
This stunning home is a combination of the best of traditional styling with clean and modern design, creating a look that will be as fresh tomorrow as it is today. Traditional white painted cabinetry in the kitchen, combined with the slab backsplash, a simpler door style and crown moldings with straight lines add a sleek, non-fussy style. An architectural hood with polished brass accents and stainless steel appliances dress up this painted kitchen for upscale, contemporary appeal. The kitchen islands offers a notable color contrast with their rich, dark, gray finish.
The stunning bar area is the entertaining hub of the home. The second bar allows the homeowners an area for their guests to hang out and keeps them out of the main work zone.
The family room used to be shut off from the kitchen. Opening up the wall between the two rooms allows for the function of modern living. The room was full of built ins that were removed to give the clean esthetic the homeowners wanted. It was a joy to redesign the fireplace to give it the contemporary feel they longed for.
Their used to be a large angled wall in the kitchen (the wall the double oven and refrigerator are on) by straightening that out, the homeowners gained better function in the kitchen as well as allowing for the first floor laundry to now double as a much needed mudroom room as well.
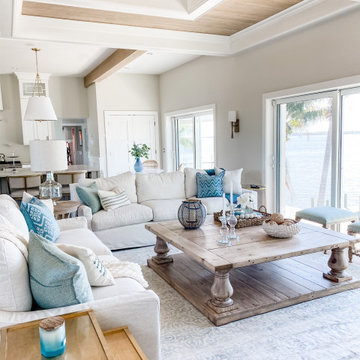
Photo of a large beach style open concept living room in Orlando with grey walls and coffered.
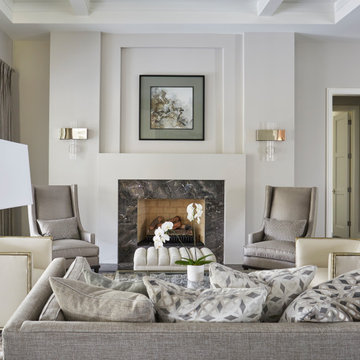
The focal point of the formal living room is the transitional fireplace. The hearth and surround are 3cm Arabescato Orobico Grigio with eased edges.
This is an example of a large transitional formal open concept living room in Chicago with grey walls, no tv, coffered, dark hardwood floors, a standard fireplace, a stone fireplace surround and brown floor.
This is an example of a large transitional formal open concept living room in Chicago with grey walls, no tv, coffered, dark hardwood floors, a standard fireplace, a stone fireplace surround and brown floor.

Elevate your home with our stylish interior remodeling projects, blending traditional charm with modern comfort. From living rooms to bedrooms, we transform spaces with expert craftsmanship and timeless design
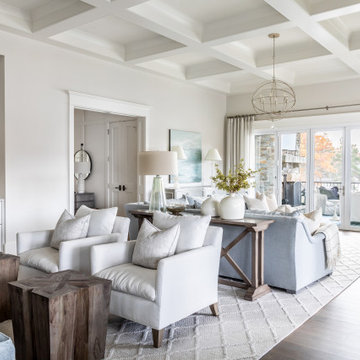
Inspiration for a beach style living room in Charlotte with grey walls, dark hardwood floors, brown floor and coffered.
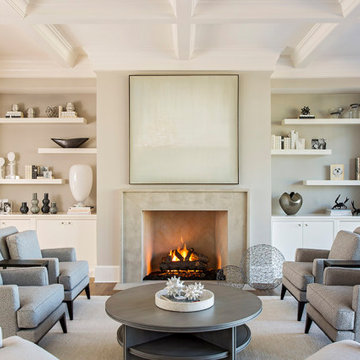
This is an example of a beach style formal living room in Charleston with grey walls, medium hardwood floors, a standard fireplace and coffered.

Large traditional enclosed living room in New York with grey walls, medium hardwood floors, a standard fireplace, a brick fireplace surround, a wall-mounted tv, brown floor and coffered.
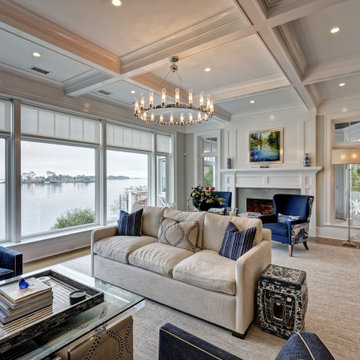
This is an example of a large beach style formal open concept living room in New York with grey walls, light hardwood floors, a wood fireplace surround, a built-in media wall, grey floor, coffered and a two-sided fireplace.
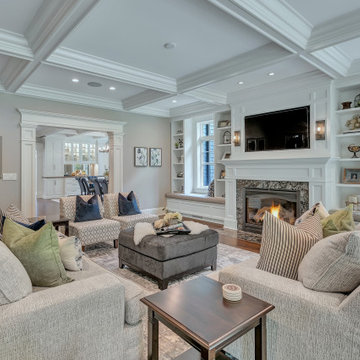
Large transitional formal enclosed living room in New York with dark hardwood floors, a standard fireplace, a stone fireplace surround, brown floor, grey walls, a wall-mounted tv and coffered.

This expansive living room is very European in feel, with tall ceilings and a mixture of antique pieces and contemporary furniture and art. The curved blue velvet sofas surround a large marble coffee table with highly collectable Art Deco Halabala chairs completing the mix.

Inspiration for a large modern open concept living room in Miami with grey walls, porcelain floors, a built-in media wall, white floor and coffered.

This Naples home was the typical Florida Tuscan Home design, our goal was to modernize the design with cleaner lines but keeping the Traditional Moulding elements throughout the home. This is a great example of how to de-tuscanize your home.

The experience was designed to begin as residents approach the development, we were asked to evoke the Art Deco history of local Paddington Station which starts with a contrast chevron patterned floor leading residents through the entrance. This architectural statement becomes a bold focal point, complementing the scale of the lobbies double height spaces. Brass metal work is layered throughout the space, adding touches of luxury, en-keeping with the development. This starts on entry, announcing ‘Paddington Exchange’ inset within the floor. Subtle and contemporary vertical polished plaster detailing also accentuates the double-height arrival points .
A series of black and bronze pendant lights sit in a crossed pattern to mirror the playful flooring. The central concierge desk has curves referencing Art Deco architecture, as well as elements of train and automobile design.
Completed at HLM Architects

This image showcases a stylish and contemporary living room with a focus on modern design elements. A large, plush sectional sofa upholstered in a light grey fabric serves as the centerpiece of the room, offering ample seating for relaxation and entertaining. The sofa is accented with a mix of textured throw pillows in shades of blue and beige, adding visual interest and comfort to the space.
The living room features a minimalist coffee table with a sleek metal frame and a wooden top, providing a functional surface for drinks and decor. A geometric area rug in muted tones anchors the seating area, defining the space and adding warmth to the hardwood floors.
On the wall behind the sofa, a series of framed artwork creates a gallery-like display, adding personality and character to the room. The artwork features abstract compositions in complementary colors, enhancing the modern aesthetic of the space.
Natural light floods the room through large windows, highlighting the clean lines and contemporary furnishings. The overall design is characterized by its simplicity, sophistication, and attention to detail, creating a welcoming and stylish environment for relaxation and socializing.
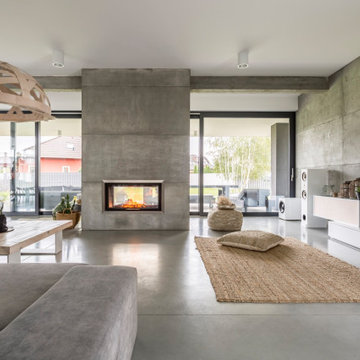
Wood Chandelier, 20’ sliding glass wall, poured concrete walls
Large contemporary open concept living room in Phoenix with grey walls, concrete floors, a hanging fireplace, a concrete fireplace surround, a wall-mounted tv, grey floor, coffered and panelled walls.
Large contemporary open concept living room in Phoenix with grey walls, concrete floors, a hanging fireplace, a concrete fireplace surround, a wall-mounted tv, grey floor, coffered and panelled walls.

A soaring two story ceiling and contemporary double sided fireplace already make us drool. The vertical use of the tile on the chimney draws the eye up. We added plenty of seating making this the perfect spot for entertaining.
Living Room Design Photos with Grey Walls and Coffered
1