Living Room Design Photos with Coffered
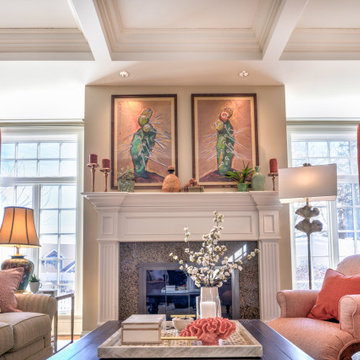
Interesting details and cheerful colors abound in this newly decorated living room. Our client wanted warm colors but not the "same old thing" she has always had. We created a fresh palette of warm spring tones and fun textures. She loves to entertain and this room will be perfect!
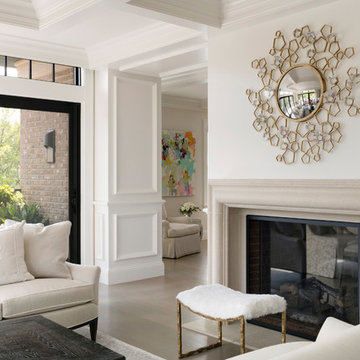
Spacecrafting Photography
Inspiration for a large traditional formal open concept living room in Minneapolis with white walls, dark hardwood floors, a two-sided fireplace, a stone fireplace surround, brown floor, coffered and panelled walls.
Inspiration for a large traditional formal open concept living room in Minneapolis with white walls, dark hardwood floors, a two-sided fireplace, a stone fireplace surround, brown floor, coffered and panelled walls.

In this Cedar Rapids residence, sophistication meets bold design, seamlessly integrating dynamic accents and a vibrant palette. Every detail is meticulously planned, resulting in a captivating space that serves as a modern haven for the entire family.
Harmonizing a serene palette, this living space features a plush gray sofa accented by striking blue chairs. A fireplace anchors the room, complemented by curated artwork, creating a sophisticated ambience.
---
Project by Wiles Design Group. Their Cedar Rapids-based design studio serves the entire Midwest, including Iowa City, Dubuque, Davenport, and Waterloo, as well as North Missouri and St. Louis.
For more about Wiles Design Group, see here: https://wilesdesigngroup.com/
To learn more about this project, see here: https://wilesdesigngroup.com/cedar-rapids-dramatic-family-home-design
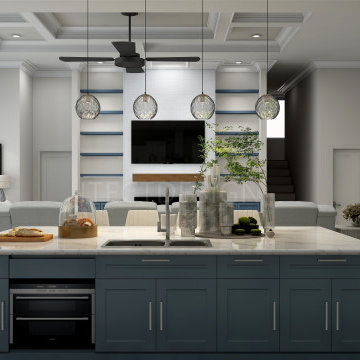
modern farmhouse design family room with a living room ding room and open kitchen.
with this design, we went with a neutral color palette with a blue accent kitchen island and custom-made built-ins with indirect light strips and floating shelves.
the custom coffered ceiling design was made to reflect class sophistication as well as elegance which added value to a bright well lit unique space.
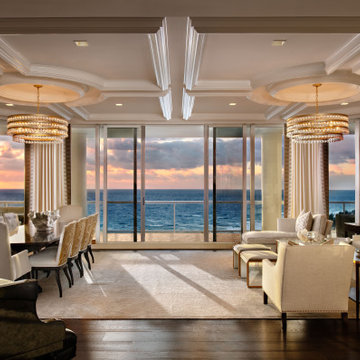
-Most of residence has glass doors, walls and windows overlooking the ocean, making ceilings the best surface for creating architectural interest
-In the renovation, we raise ceiling heights, reduce soffits and integrate drapery pockets in the crown to hide motorized translucent shades, blackout shades and drapery panels, all which help control heat gain and glare inherent in unit’s multi-directional ocean exposure (south, east and north)
-Patterns highlight the ceilings in major rooms and accent their light fixtures
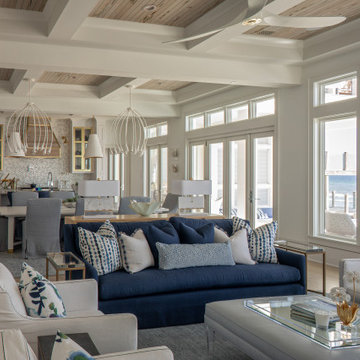
Inspiration for a large beach style open concept living room in Other with white walls, light hardwood floors, a standard fireplace, a concrete fireplace surround, beige floor and coffered.
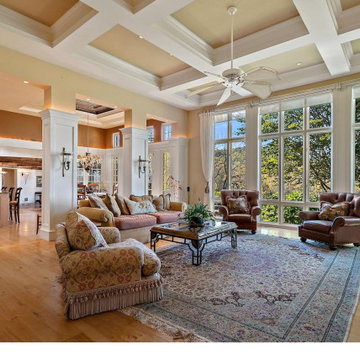
Large formal open concept living room in DC Metro with light hardwood floors, a standard fireplace and coffered.
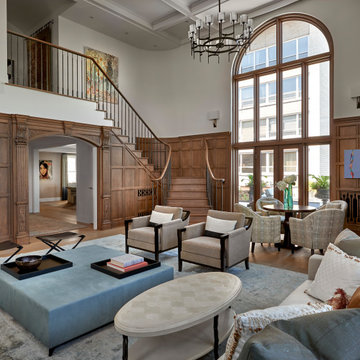
This is an example of an expansive transitional living room in Chicago with white walls, light hardwood floors, brown floor, coffered and panelled walls.

We remodel the entire room, and we did a custom-made Fireplace with custom shelving, custom lighting, and a custom mantel for the fireplace, we made the painting, flooring, ceiling, lighting, and overlook according to customer's requests and it exceed his expectation. (It was apart from a whole Home Remodeling Project) (it was apart from a whole Home Remodeling Project)
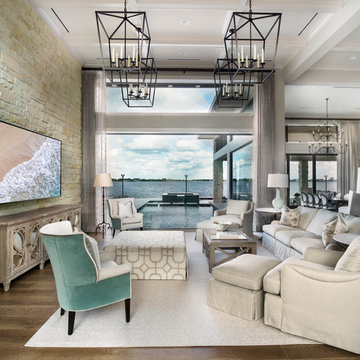
From the front yard, can look into living room, through house, over the pool, to water/inlet behind it. Native Florida limestone runs from the exterior to the interior, and serves as a wonderful accent wall. Since this is a new construction, the architect and Pineapple House designers were about to define the contiguous Living/Dining/Kitchen areas using furniture and custom ceilings.

4 Chartier Circle is a sun soaked 5000+ square foot, custom built home that sits a-top Ocean Cliff in Newport Rhode Island. The home features custom finishes, lighting and incredible views. This home features five bedrooms and six bathrooms, a 3 car garage, exterior patio with gas fired, fire pit a fully finished basement and a third floor master suite complete with it's own wet bar. The home also features a spacious balcony in each master suite, designer bathrooms and an incredible chef's kitchen and butlers pantry. The views from all angles of this home are spectacular.
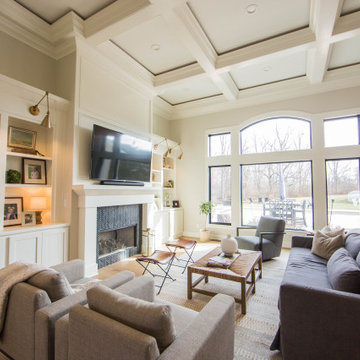
Custom built-ins, new flooring and paint help to create an updated look to the home.
Photo of a large contemporary formal enclosed living room in Indianapolis with beige walls, medium hardwood floors, a standard fireplace, a tile fireplace surround, a wall-mounted tv, brown floor and coffered.
Photo of a large contemporary formal enclosed living room in Indianapolis with beige walls, medium hardwood floors, a standard fireplace, a tile fireplace surround, a wall-mounted tv, brown floor and coffered.

Unique living room that combines modern and minimal approach with eclectic elements that bring character and natural warmth to the space. With its architectural rigor, the space features zellige tile fireplace, soft limewash plaster walls, and luxurious wool area rug to combine raw with refined, old with new, and timeless with a touch of spontaneity.
The space features painting by Milly Ristvedt, a chair by De La Espada upholstered in lush forest green velvet and an iconic iron floor lamp by Room Studio, all mixed with a carefully curated array of antique pieces and natural materials.
Our goal was to create an environment that would reflect the client's infinite affection for contemporary art while still being in tune with the Portuguese cultural heritage and the natural landscape the house is set in.
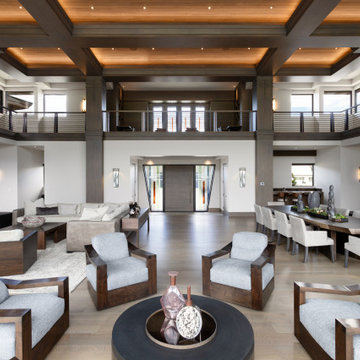
This is an example of an expansive asian formal open concept living room in Salt Lake City with white walls, medium hardwood floors, a two-sided fireplace, a stone fireplace surround, a wall-mounted tv, brown floor, coffered and wood walls.
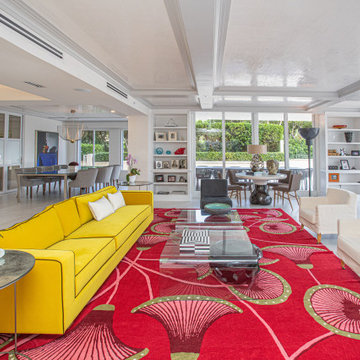
Contemporary open concept living room in Miami with white walls, white floor and coffered.

Large transitional formal open concept living room in New York with grey walls, dark hardwood floors, a two-sided fireplace, a stone fireplace surround, a built-in media wall, brown floor, coffered and decorative wall panelling.
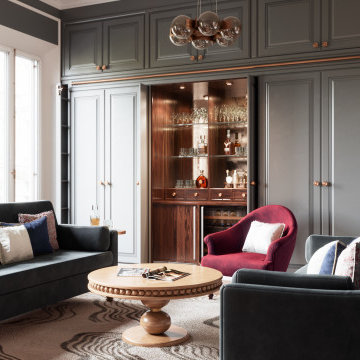
This modern Georgian interior, featuring unique art deco elements, a beautiful library, and an integrated working space, was designed to reflect the versatile lifestyle of its owners – an inspiring space where they can live, work, and spend a relaxing evening reading or hosting parties (of whatever size!).
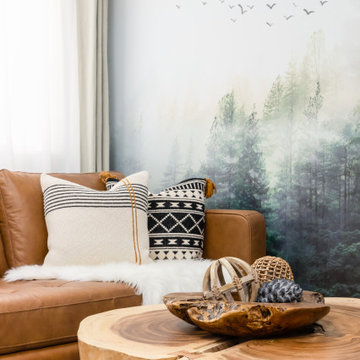
The forest theme design creates a connection between the rough expression of the building and the natural materials and furniture such as the rustic log coffee table, creating the perfect mountain ambiance.
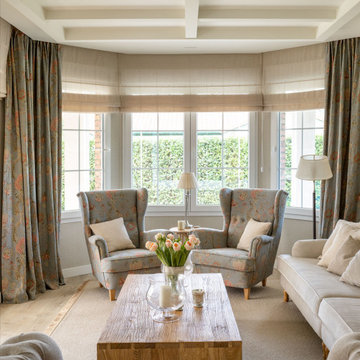
Inspiration for a large transitional formal open concept living room in Bilbao with beige walls, laminate floors, a built-in media wall, coffered and wallpaper.
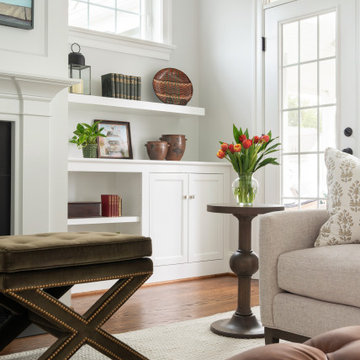
Inspiration for a large transitional open concept living room in Philadelphia with white walls, dark hardwood floors, a wood fireplace surround, a wall-mounted tv and coffered.
Living Room Design Photos with Coffered
8