Living Room Design Photos with Concrete Floors and a Freestanding TV
Refine by:
Budget
Sort by:Popular Today
1 - 20 of 909 photos
Item 1 of 3

Concrete block walls provide thermal mass for heating and defence agains hot summer. The subdued colours create a quiet and cosy space focussed around the fire. Timber joinery adds warmth and texture , framing the collections of books and collected objects.
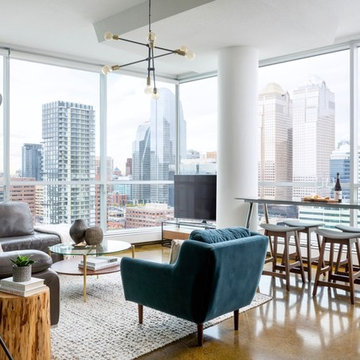
This inner city condo get a decidedly mid-century modern update with colour, bold patterns, and beautiful wood tones.
Photography: Klassen Photography
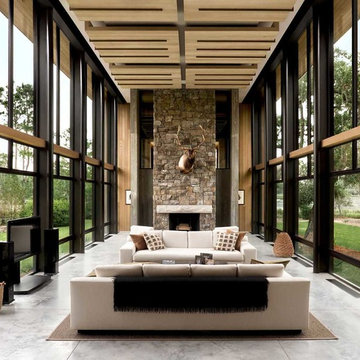
The functional program called for a generous living/gathering room, kitchen & dining, a screened porch, and attendant utility functions. Instead of a segregated bedroom, the owner desired a sleeping loft contiguous with the main living space. The loft opens out to a covered porch with views across the marsh.
Phillip Spears Photographer
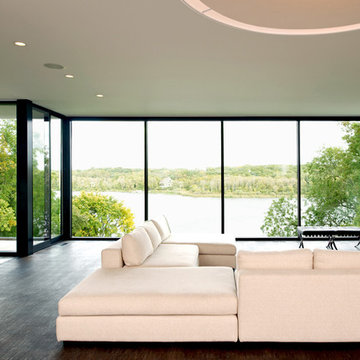
Chad Holder
Inspiration for a mid-sized modern open concept living room in Minneapolis with concrete floors, white walls and a freestanding tv.
Inspiration for a mid-sized modern open concept living room in Minneapolis with concrete floors, white walls and a freestanding tv.

After the second fallout of the Delta Variant amidst the COVID-19 Pandemic in mid 2021, our team working from home, and our client in quarantine, SDA Architects conceived Japandi Home.
The initial brief for the renovation of this pool house was for its interior to have an "immediate sense of serenity" that roused the feeling of being peaceful. Influenced by loneliness and angst during quarantine, SDA Architects explored themes of escapism and empathy which led to a “Japandi” style concept design – the nexus between “Scandinavian functionality” and “Japanese rustic minimalism” to invoke feelings of “art, nature and simplicity.” This merging of styles forms the perfect amalgamation of both function and form, centred on clean lines, bright spaces and light colours.
Grounded by its emotional weight, poetic lyricism, and relaxed atmosphere; Japandi Home aesthetics focus on simplicity, natural elements, and comfort; minimalism that is both aesthetically pleasing yet highly functional.
Japandi Home places special emphasis on sustainability through use of raw furnishings and a rejection of the one-time-use culture we have embraced for numerous decades. A plethora of natural materials, muted colours, clean lines and minimal, yet-well-curated furnishings have been employed to showcase beautiful craftsmanship – quality handmade pieces over quantitative throwaway items.
A neutral colour palette compliments the soft and hard furnishings within, allowing the timeless pieces to breath and speak for themselves. These calming, tranquil and peaceful colours have been chosen so when accent colours are incorporated, they are done so in a meaningful yet subtle way. Japandi home isn’t sparse – it’s intentional.
The integrated storage throughout – from the kitchen, to dining buffet, linen cupboard, window seat, entertainment unit, bed ensemble and walk-in wardrobe are key to reducing clutter and maintaining the zen-like sense of calm created by these clean lines and open spaces.
The Scandinavian concept of “hygge” refers to the idea that ones home is your cosy sanctuary. Similarly, this ideology has been fused with the Japanese notion of “wabi-sabi”; the idea that there is beauty in imperfection. Hence, the marriage of these design styles is both founded on minimalism and comfort; easy-going yet sophisticated. Conversely, whilst Japanese styles can be considered “sleek” and Scandinavian, “rustic”, the richness of the Japanese neutral colour palette aids in preventing the stark, crisp palette of Scandinavian styles from feeling cold and clinical.
Japandi Home’s introspective essence can ultimately be considered quite timely for the pandemic and was the quintessential lockdown project our team needed.
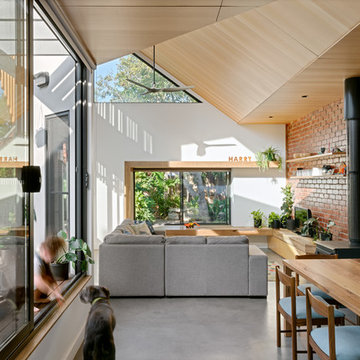
Renovation of existing victorian and modern extension to rear creating amazing light with splayed vaulted ceiling in select grade ply. Kitchen comprises combination of stone and recycled timber giving a warm feel with black butt flooring through out.
Photos by Emma Cross
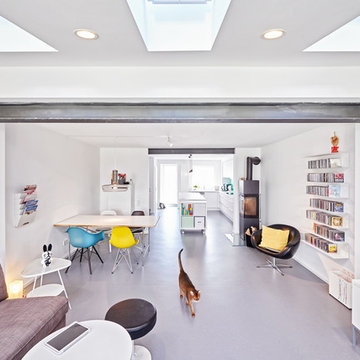
UMBAU UND SANIERUNG EINES REIHENMITTELHAUSES
Ein winzig kleines Reihenmittelhaus, komplett überarbeitet und erweitert. Daraus entwickelte sich ein schlichtes, modernes Wohnhaus mit unkonventionellen Details im Innenbereich!
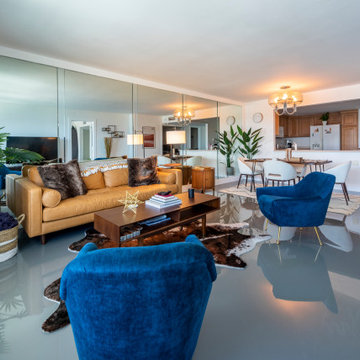
This is an example of a midcentury open concept living room in Other with concrete floors, a freestanding tv, grey floor and panelled walls.
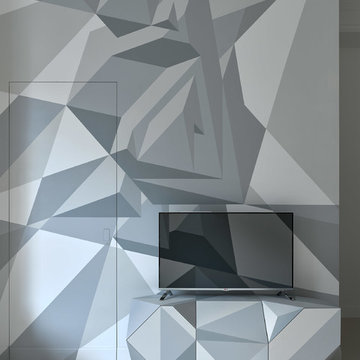
Двухкомнатная квартира площадью 84 кв м располагается на первом этаже ЖК Сколково Парк.
Проект квартиры разрабатывался с прицелом на продажу, основой концепции стало желание разработать яркий, но при этом ненавязчивый образ, при минимальном бюджете. За основу взяли скандинавский стиль, в сочетании с неожиданными декоративными элементами. С другой стороны, хотелось использовать большую часть мебели и предметов интерьера отечественных дизайнеров, а что не получалось подобрать - сделать по собственным эскизам. Единственный брендовый предмет мебели - обеденный стол от фабрики Busatto, до этого пылившийся в гараже у хозяев. Он задал тему дерева, которую мы поддержали фанерным шкафом (все секции открываются) и стенкой в гостиной с замаскированной дверью в спальню - произведено по нашим эскизам мастером из Петербурга.
Авторы - Илья и Света Хомяковы, студия Quatrobase
Строительство - Роман Виталюев
Фанера - Никита Максимов
Роспись - Алексей Kio
Фото - Сергей Ананьев
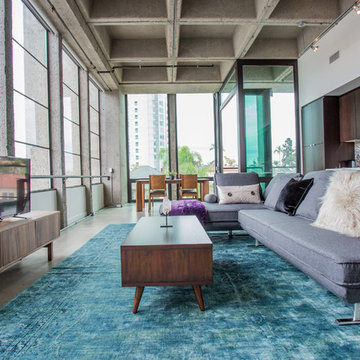
BRADLEY SCHWEIT PHOTOGRAPHY
Small midcentury loft-style living room in San Diego with grey walls, concrete floors, no fireplace and a freestanding tv.
Small midcentury loft-style living room in San Diego with grey walls, concrete floors, no fireplace and a freestanding tv.
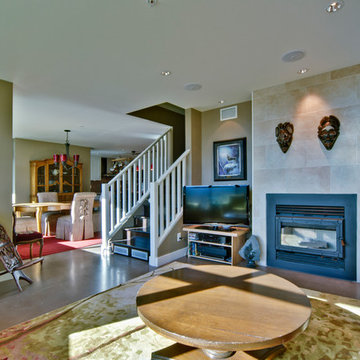
Photo of a mid-sized transitional enclosed living room in Vancouver with beige walls, concrete floors, a standard fireplace, a tile fireplace surround and a freestanding tv.
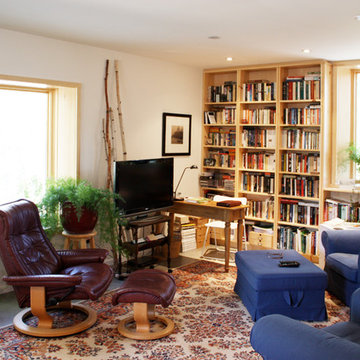
Heather Gurney Burgess (whomakesit.ca)
Photo of a transitional living room in Toronto with a library, white walls, concrete floors, a wood stove, a brick fireplace surround and a freestanding tv.
Photo of a transitional living room in Toronto with a library, white walls, concrete floors, a wood stove, a brick fireplace surround and a freestanding tv.
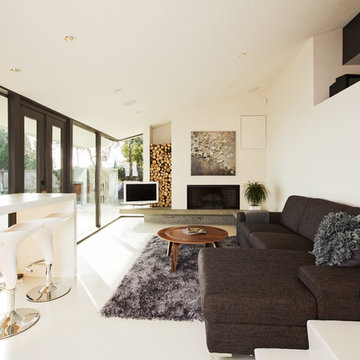
Rennovation of a mid century modern post and beam home in West Vancouver
Inspiration for a mid-sized modern living room in Vancouver with white walls, a standard fireplace, a freestanding tv, concrete floors and white floor.
Inspiration for a mid-sized modern living room in Vancouver with white walls, a standard fireplace, a freestanding tv, concrete floors and white floor.

Colors here are black, white, woods, & green. The chesterfield couch adds a touch of sophistication , while the patterned black & white rug maintain an element of fun to the room. Large lamps always a plus.
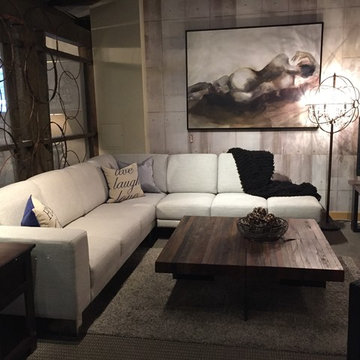
Here we have the Canadian made Jaymar Excalibur 3 piece sectional.
With contemporary chrome feet and clean lines, this beauty is on Sale in store, priced so right and ready to take home tomorrow.
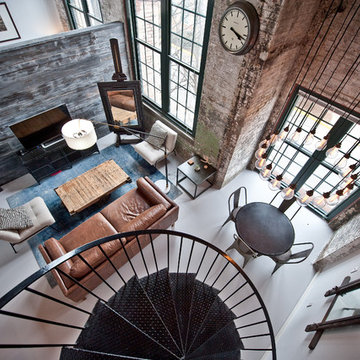
Inspiration for a mid-sized industrial open concept living room in Atlanta with white walls, concrete floors, no fireplace, a freestanding tv and grey floor.
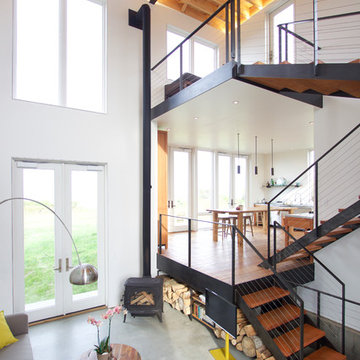
QUARTER design studio
Small modern open concept living room in Providence with white walls, concrete floors, a wood stove and a freestanding tv.
Small modern open concept living room in Providence with white walls, concrete floors, a wood stove and a freestanding tv.
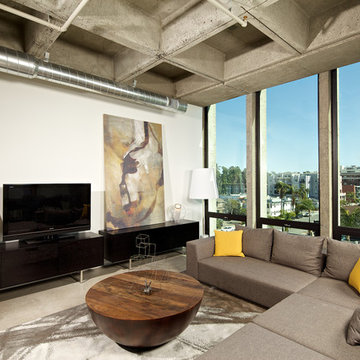
Third Floor Open Floor Plan with panoramic view - Living Room Space.
Photo Credit: Brent Haywood Photography.
Furniture courtesy of 'Hold-It'.
Photo of an industrial formal living room in San Diego with white walls, concrete floors, no fireplace and a freestanding tv.
Photo of an industrial formal living room in San Diego with white walls, concrete floors, no fireplace and a freestanding tv.
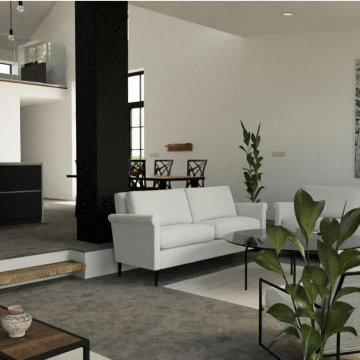
Painted internal walls
Photo of a mid-sized modern formal open concept living room in Other with white walls, concrete floors, a hanging fireplace, a freestanding tv, grey floor and vaulted.
Photo of a mid-sized modern formal open concept living room in Other with white walls, concrete floors, a hanging fireplace, a freestanding tv, grey floor and vaulted.
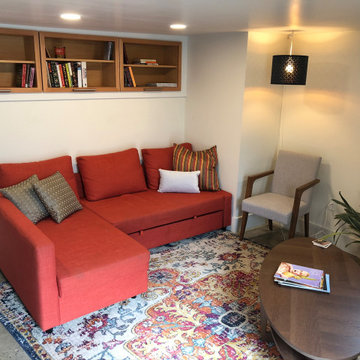
This is an example of a small modern open concept living room in Portland with concrete floors, a freestanding tv and grey floor.
Living Room Design Photos with Concrete Floors and a Freestanding TV
1