All Wall Treatments Living Room Design Photos with Concrete Floors
Refine by:
Budget
Sort by:Popular Today
1 - 20 of 751 photos
Item 1 of 3

Concrete block walls provide thermal mass for heating and defence agains hot summer. The subdued colours create a quiet and cosy space focussed around the fire. Timber joinery adds warmth and texture , framing the collections of books and collected objects.
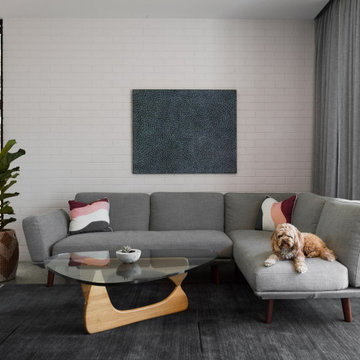
This is an example of a contemporary living room in Sydney with white walls, concrete floors, grey floor and brick walls.

This is an example of a mid-sized beach style open concept living room in Sydney with white walls, concrete floors, a corner fireplace, grey floor and planked wall panelling.

Weather House is a bespoke home for a young, nature-loving family on a quintessentially compact Northcote block.
Our clients Claire and Brent cherished the character of their century-old worker's cottage but required more considered space and flexibility in their home. Claire and Brent are camping enthusiasts, and in response their house is a love letter to the outdoors: a rich, durable environment infused with the grounded ambience of being in nature.
From the street, the dark cladding of the sensitive rear extension echoes the existing cottage!s roofline, becoming a subtle shadow of the original house in both form and tone. As you move through the home, the double-height extension invites the climate and native landscaping inside at every turn. The light-bathed lounge, dining room and kitchen are anchored around, and seamlessly connected to, a versatile outdoor living area. A double-sided fireplace embedded into the house’s rear wall brings warmth and ambience to the lounge, and inspires a campfire atmosphere in the back yard.
Championing tactility and durability, the material palette features polished concrete floors, blackbutt timber joinery and concrete brick walls. Peach and sage tones are employed as accents throughout the lower level, and amplified upstairs where sage forms the tonal base for the moody main bedroom. An adjacent private deck creates an additional tether to the outdoors, and houses planters and trellises that will decorate the home’s exterior with greenery.
From the tactile and textured finishes of the interior to the surrounding Australian native garden that you just want to touch, the house encapsulates the feeling of being part of the outdoors; like Claire and Brent are camping at home. It is a tribute to Mother Nature, Weather House’s muse.

This is the model unit for modern live-work lofts. The loft features 23 foot high ceilings, a spiral staircase, and an open bedroom mezzanine.
Photo of a mid-sized industrial formal enclosed living room in Portland with grey walls, concrete floors, a standard fireplace, grey floor, no tv and a metal fireplace surround.
Photo of a mid-sized industrial formal enclosed living room in Portland with grey walls, concrete floors, a standard fireplace, grey floor, no tv and a metal fireplace surround.

New in 2024 Cedar Log Home By Big Twig Homes. The log home is a Katahdin Cedar Log Home material package. This is a rental log home that is just a few minutes walk from Maine Street in Hendersonville, NC. This log home is also at the start of the new Ecusta bike trail that connects Hendersonville, NC, to Brevard, NC.

Projet de Tiny House sur les toits de Paris, avec 17m² pour 4 !
This is an example of a small asian loft-style living room in Paris with a library, concrete floors, white floor, wood and wood walls.
This is an example of a small asian loft-style living room in Paris with a library, concrete floors, white floor, wood and wood walls.

Inspiration for an industrial living room in Other with white walls, concrete floors, grey floor and brick walls.

Inspiration for a modern living room in Orange County with white walls, concrete floors, grey floor and wood walls.

Design ideas for a mid-sized contemporary open concept living room in Amsterdam with brown walls, concrete floors, a standard fireplace, a stone fireplace surround, a concealed tv, grey floor and panelled walls.

Интерьеры от шведской фабрики мебели Stolab
Inspiration for a large scandinavian open concept living room in Moscow with multi-coloured walls, concrete floors, grey floor and brick walls.
Inspiration for a large scandinavian open concept living room in Moscow with multi-coloured walls, concrete floors, grey floor and brick walls.

This is an example of a small beach style open concept living room in Other with a wall-mounted tv, concrete floors, grey floor, exposed beam and brick walls.

The clients wanted a large sofa that could house the whole family. With three teenagers, we decide to go with a custom leather slate blue Tuftytime sofa. The vintage chairs and rug are from Round Top Antique Fair, as well at the cool “Scientist” painting that was from an old apothecary in Germany.
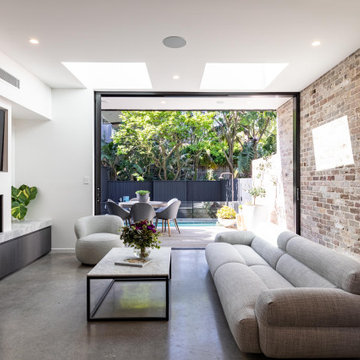
Inspiration for a contemporary open concept living room in Sydney with white walls, concrete floors, a standard fireplace and brick walls.
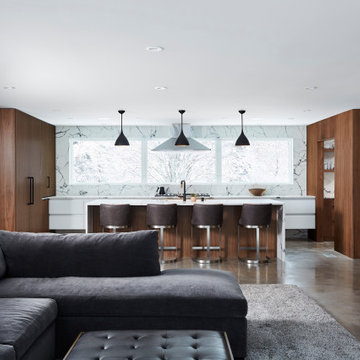
Large modern open concept living room in Minneapolis with brown walls, concrete floors, a standard fireplace, a wall-mounted tv, grey floor and panelled walls.
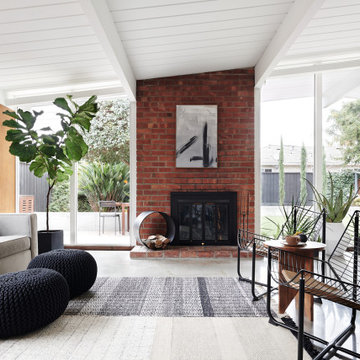
Inspiration for a midcentury open concept living room in San Francisco with brown walls, concrete floors, a standard fireplace, a brick fireplace surround, grey floor, timber, vaulted and wood walls.
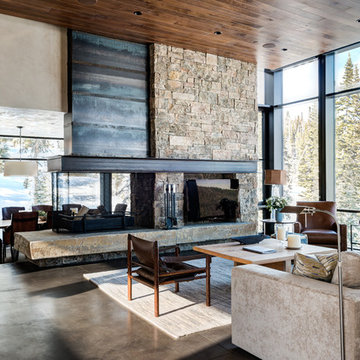
Expansive contemporary open concept living room in Other with beige walls, concrete floors, a two-sided fireplace, a stone fireplace surround and a freestanding tv.
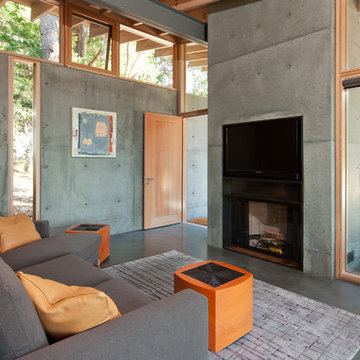
Sean Airhart
Design ideas for a contemporary living room in Seattle with a concrete fireplace surround, concrete floors, grey walls, a standard fireplace and a built-in media wall.
Design ideas for a contemporary living room in Seattle with a concrete fireplace surround, concrete floors, grey walls, a standard fireplace and a built-in media wall.

Inspiration for a mid-sized beach style open concept living room in Sydney with white walls, concrete floors, a corner fireplace, a plaster fireplace surround, grey floor and decorative wall panelling.
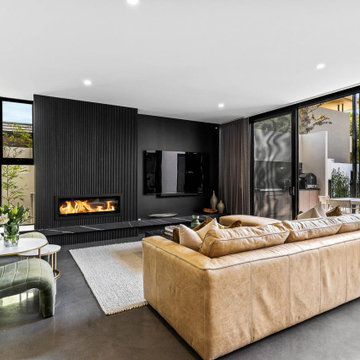
Inspiration for a contemporary living room in Perth with concrete floors, grey floor and planked wall panelling.
All Wall Treatments Living Room Design Photos with Concrete Floors
1