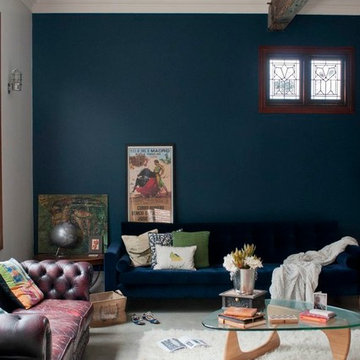Living Room Design Photos with Blue Walls and Concrete Floors
Refine by:
Budget
Sort by:Popular Today
1 - 20 of 273 photos
Item 1 of 3
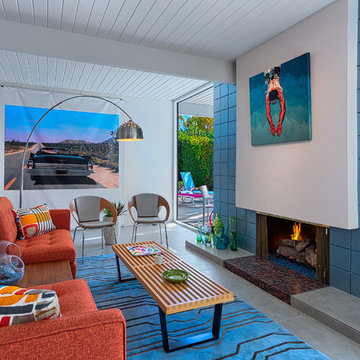
Patrick Ketchum
Inspiration for a midcentury formal open concept living room in Los Angeles with blue walls, concrete floors and a standard fireplace.
Inspiration for a midcentury formal open concept living room in Los Angeles with blue walls, concrete floors and a standard fireplace.
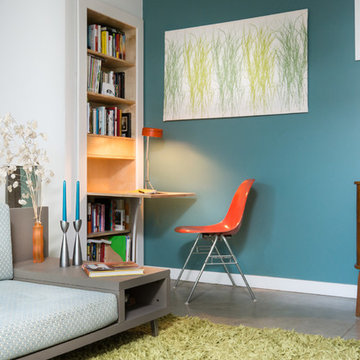
CJ South
Photo of a small midcentury open concept living room in Detroit with blue walls, concrete floors, a standard fireplace, a metal fireplace surround and no tv.
Photo of a small midcentury open concept living room in Detroit with blue walls, concrete floors, a standard fireplace, a metal fireplace surround and no tv.
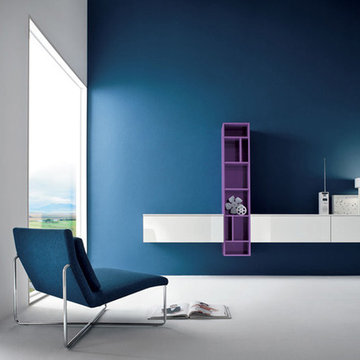
Design ideas for a large modern formal open concept living room in New York with blue walls and concrete floors.
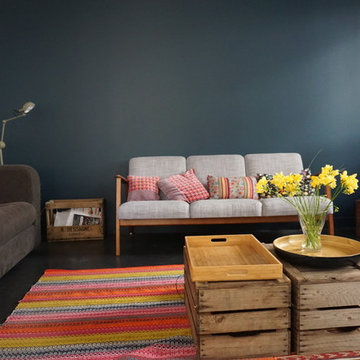
Grande pièce de vie avec coin salon au mur Hague blue de Farrow & Ball
Crédits : Sophie de Vismes Escales Couleurs
Inspiration for a large transitional open concept living room in Toulouse with blue walls, concrete floors and grey floor.
Inspiration for a large transitional open concept living room in Toulouse with blue walls, concrete floors and grey floor.
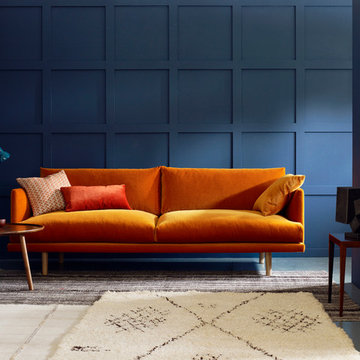
(Photography by Jake Curtis for Love Your Home)
Design ideas for a mid-sized midcentury formal enclosed living room in Surrey with blue walls, concrete floors, no fireplace and no tv.
Design ideas for a mid-sized midcentury formal enclosed living room in Surrey with blue walls, concrete floors, no fireplace and no tv.
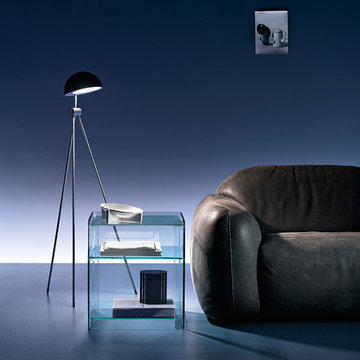
Founded in 1973, Fiam Italia is a global icon of glass culture with four decades of glass innovation and design that produced revolutionary structures and created a new level of utility for glass as a material in residential and commercial interior decor. Fiam Italia designs, develops and produces items of furniture in curved glass, creating them through a combination of craftsmanship and industrial processes, while merging tradition and innovation, through a hand-crafted approach.
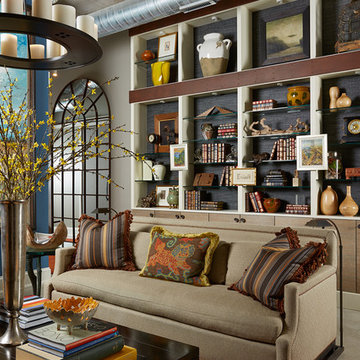
Susan Gilmore Photography
Inspiration for a transitional formal living room in Minneapolis with blue walls and concrete floors.
Inspiration for a transitional formal living room in Minneapolis with blue walls and concrete floors.

Photo of a large contemporary loft-style living room in Milan with blue walls, concrete floors, a wall-mounted tv and grey floor.
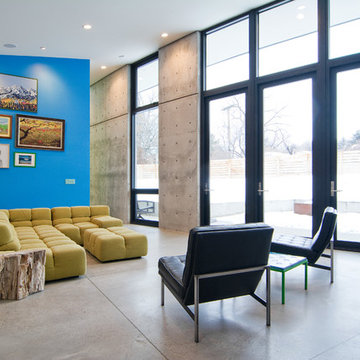
Photo: Lucy Call © 2014 Houzz
Design: Imbue Design
Design ideas for a contemporary open concept living room in Salt Lake City with blue walls, concrete floors, no fireplace and no tv.
Design ideas for a contemporary open concept living room in Salt Lake City with blue walls, concrete floors, no fireplace and no tv.
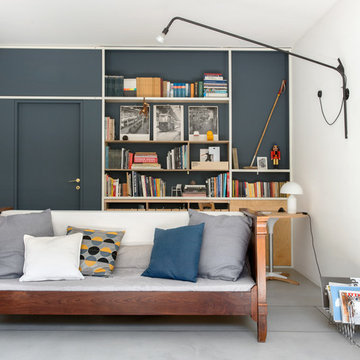
Photography: @angelitabonetti / @monadvisual
Styling: @alessandrachiarelli
This is an example of an expansive industrial loft-style living room in Milan with a library, blue walls, concrete floors, no tv and grey floor.
This is an example of an expansive industrial loft-style living room in Milan with a library, blue walls, concrete floors, no tv and grey floor.
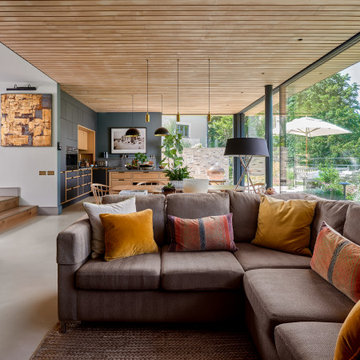
Expansive formal open concept living room in Hampshire with blue walls, concrete floors, a corner fireplace, a metal fireplace surround, grey floor and wood.
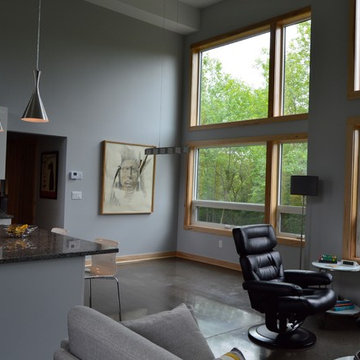
Photo of a mid-sized contemporary formal open concept living room in Other with blue walls, concrete floors and grey floor.
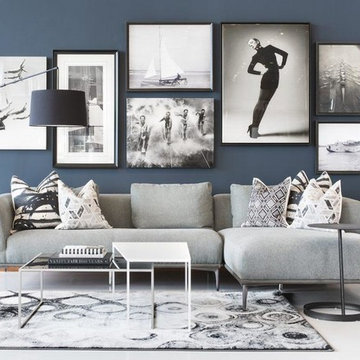
Design ideas for a mid-sized contemporary living room in Houston with blue walls, concrete floors and white floor.

We created a dark blue panelled feature wall which creates cohesion through the room by linking it with the dark blue kitchen cabinets and it also helps to zone this space to give it its own identity, separate from the kitchen and dining spaces.
This also helps to hide the TV which is less obvious against a dark backdrop than a clean white wall.
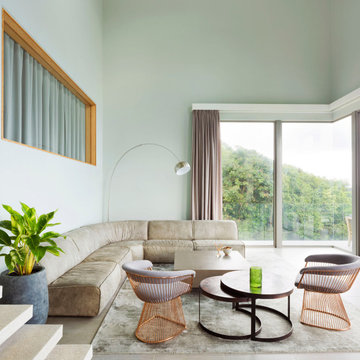
From the very first site visit the vision has been to capture the magnificent view and find ways to frame, surprise and combine it with movement through the building. This has been achieved in a Picturesque way by tantalising and choreographing the viewer’s experience.
The public-facing facade is muted with simple rendered panels, large overhanging roofs and a single point of entry, taking inspiration from Katsura Palace in Kyoto, Japan. Upon entering the cavernous and womb-like space the eye is drawn to a framed view of the Indian Ocean while the stair draws one down into the main house. Below, the panoramic vista opens up, book-ended by granitic cliffs, capped with lush tropical forests.
At the lower living level, the boundary between interior and veranda blur and the infinity pool seemingly flows into the ocean. Behind the stair, half a level up, the private sleeping quarters are concealed from view. Upstairs at entrance level, is a guest bedroom with en-suite bathroom, laundry, storage room and double garage. In addition, the family play-room on this level enjoys superb views in all directions towards the ocean and back into the house via an internal window.
In contrast, the annex is on one level, though it retains all the charm and rigour of its bigger sibling.
Internally, the colour and material scheme is minimalist with painted concrete and render forming the backdrop to the occasional, understated touches of steel, timber panelling and terrazzo. Externally, the facade starts as a rusticated rougher render base, becoming refined as it ascends the building. The composition of aluminium windows gives an overall impression of elegance, proportion and beauty. Both internally and externally, the structure is exposed and celebrated.
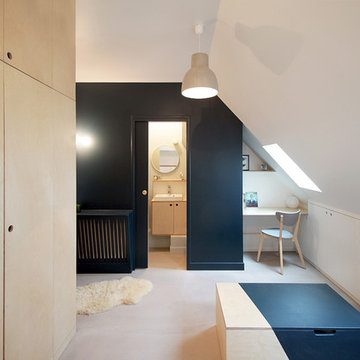
Bertrand Fompeyrine
Small contemporary loft-style living room in Paris with blue walls, concrete floors, no fireplace and no tv.
Small contemporary loft-style living room in Paris with blue walls, concrete floors, no fireplace and no tv.
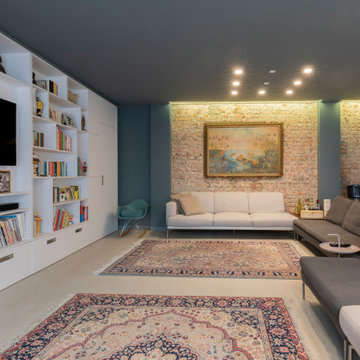
This is an example of a large contemporary loft-style living room in Milan with a library, blue walls, concrete floors, a wall-mounted tv and grey floor.
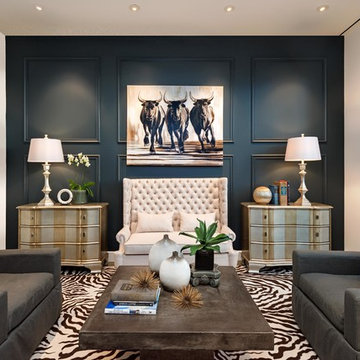
Inckx
Photo of a large transitional formal living room in Phoenix with blue walls, concrete floors and grey floor.
Photo of a large transitional formal living room in Phoenix with blue walls, concrete floors and grey floor.
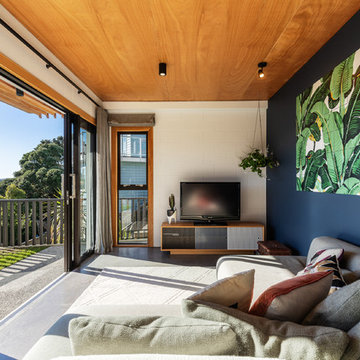
Contemporary and award winning family home.
Design ideas for a contemporary living room in Wellington with blue walls, concrete floors, a freestanding tv and grey floor.
Design ideas for a contemporary living room in Wellington with blue walls, concrete floors, a freestanding tv and grey floor.
Living Room Design Photos with Blue Walls and Concrete Floors
1
