Living Room Design Photos with Brown Walls and Concrete Floors
Refine by:
Budget
Sort by:Popular Today
1 - 20 of 379 photos
Item 1 of 3

We were commissioned to create a contemporary single-storey dwelling with four bedrooms, three main living spaces, gym and enough car spaces for up to 8 vehicles/workshop.
Due to the slope of the land the 8 vehicle garage/workshop was placed in a basement level which also contained a bathroom and internal lift shaft for transporting groceries and luggage.
The owners had a lovely northerly aspect to the front of home and their preference was to have warm bedrooms in winter and cooler living spaces in summer. So the bedrooms were placed at the front of the house being true north and the livings areas in the southern space. All living spaces have east and west glazing to achieve some sun in winter.
Being on a 3 acre parcel of land and being surrounded by acreage properties, the rear of the home had magical vista views especially to the east and across the pastured fields and it was imperative to take in these wonderful views and outlook.
We were very fortunate the owners provided complete freedom in the design, including the exterior finish. We had previously worked with the owners on their first home in Dural which gave them complete trust in our design ability to take this home. They also hired the services of a interior designer to complete the internal spaces selection of lighting and furniture.
The owners were truly a pleasure to design for, they knew exactly what they wanted and made my design process very smooth. Hornsby Council approved the application within 8 weeks with no neighbor objections. The project manager was as passionate about the outcome as I was and made the building process uncomplicated and headache free.

Basement living room extension with floor to ceiling sliding doors, plywood panelling a stone tile feature wall (with integrated TV) and concrete/wood flooring to create an inside-outside living space.
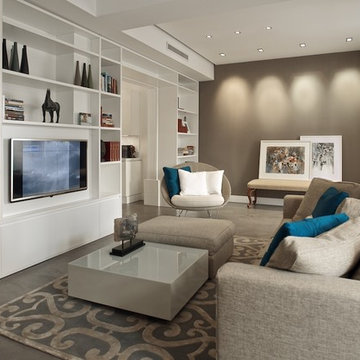
camilleriparismode projects and design team were approached by the young owners of a 1920s sliema townhouse who wished to transform the un-converted property into their new family home.
the design team created a new set of plans which involved demolishing a dividing wall between the 2 front rooms, resulting in a larger living area and family room enjoying natural light through 2 maltese balconies.
the juxtaposition of old and new, traditional and modern, rough and smooth is the design element that links all the areas of the house. the seamless micro cement floor in a warm taupe/concrete hue, connects the living room with the kitchen and the dining room, contrasting with the classic decor elements throughout the rest of the space that recall the architectural features of the house.
this beautiful property enjoys another 2 bedrooms for the couple’s children, as well as a roof garden for entertaining family and friends. the house’s classic townhouse feel together with camilleriparismode projects and design team’s careful maximisation of the internal spaces, have truly made it the perfect family home.

Inspiration for a mid-sized midcentury open concept living room in Atlanta with brown walls, concrete floors, a wall-mounted tv, grey floor, wood and wood walls.
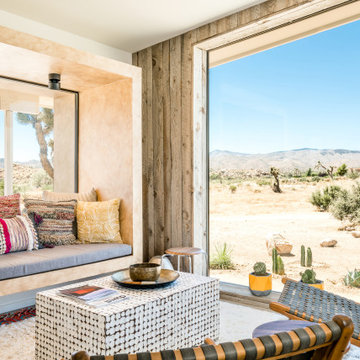
Inspiration for a mid-sized formal open concept living room in Other with brown walls, concrete floors, a ribbon fireplace, a wood fireplace surround, a built-in media wall and brown floor.
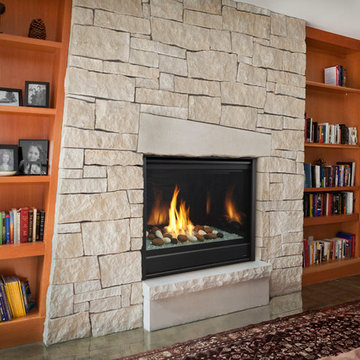
Mid-sized contemporary open concept living room in Boston with a library, brown walls, concrete floors, a standard fireplace, a stone fireplace surround, no tv and brown floor.
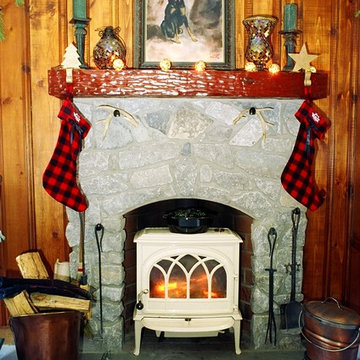
Design ideas for a small country enclosed living room in New York with brown walls, concrete floors, a wood stove and a stone fireplace surround.
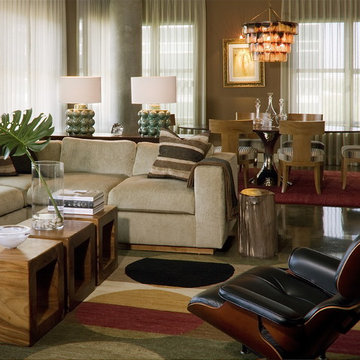
This is an example of a large modern open concept living room in Atlanta with brown walls, concrete floors and a wall-mounted tv.
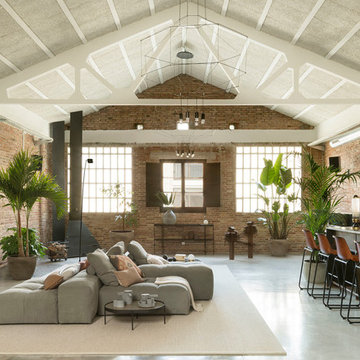
Proyecto realizado por The Room Studio
Fotografías: Mauricio Fuertes
This is an example of a mid-sized industrial living room in Barcelona with brown walls, concrete floors, a corner fireplace, a concrete fireplace surround and grey floor.
This is an example of a mid-sized industrial living room in Barcelona with brown walls, concrete floors, a corner fireplace, a concrete fireplace surround and grey floor.
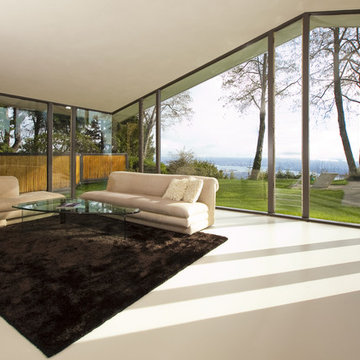
Rennovation of a mid century modern post and beam home in West Vancouver
Design ideas for a mid-sized modern open concept living room in Vancouver with brown walls and concrete floors.
Design ideas for a mid-sized modern open concept living room in Vancouver with brown walls and concrete floors.
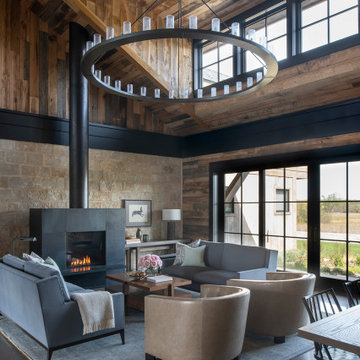
Scott Amundson Photography
Photo of a country open concept living room in Minneapolis with concrete floors, a standard fireplace, brown walls, grey floor, vaulted, wood and wood walls.
Photo of a country open concept living room in Minneapolis with concrete floors, a standard fireplace, brown walls, grey floor, vaulted, wood and wood walls.
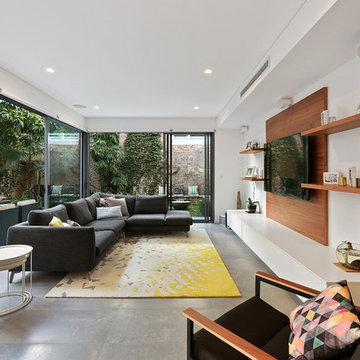
Design ideas for a contemporary enclosed living room in Sydney with brown walls, concrete floors, no fireplace, a wall-mounted tv and grey floor.
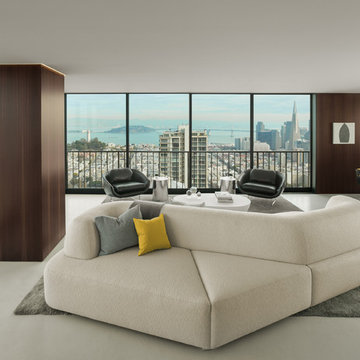
Cesar Rubio
Small modern open concept living room in San Francisco with brown walls, concrete floors, no fireplace and a concealed tv.
Small modern open concept living room in San Francisco with brown walls, concrete floors, no fireplace and a concealed tv.
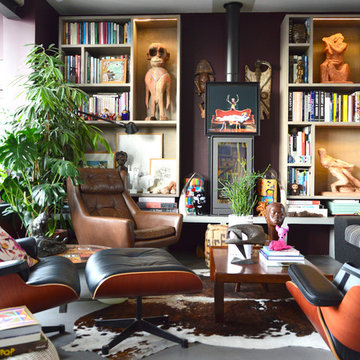
@S+D
Photo of a mid-sized eclectic open concept living room in Paris with brown walls, concrete floors, a wood stove, a metal fireplace surround, a library and no tv.
Photo of a mid-sized eclectic open concept living room in Paris with brown walls, concrete floors, a wood stove, a metal fireplace surround, a library and no tv.
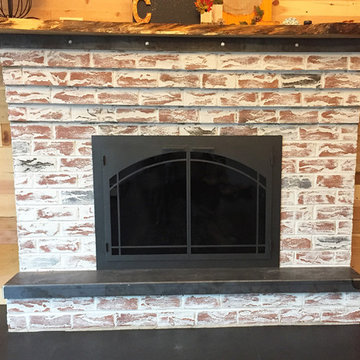
We were very happy to add a beautiful steel glass fireplace door by Design Specialties to this updated brick fireplace. Our customer and his wife did a fabulous job with a mortar wash, steel hearth, steel and riveted banding and a natural edge mantel. Add to that the cool floor and walls and you have an whole new look!
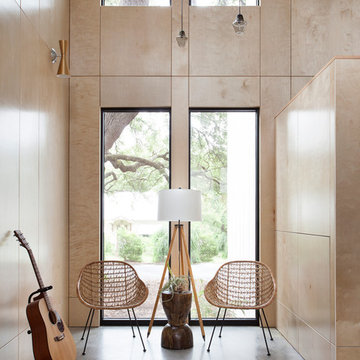
Ryann Ford Photography
This is an example of a mid-sized contemporary open concept living room in Austin with concrete floors, a music area, brown walls, no fireplace, no tv and grey floor.
This is an example of a mid-sized contemporary open concept living room in Austin with concrete floors, a music area, brown walls, no fireplace, no tv and grey floor.
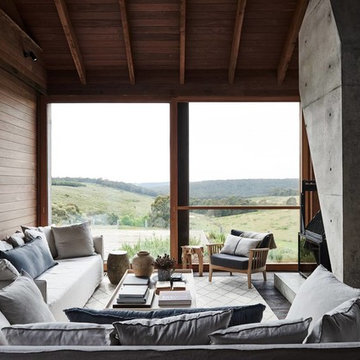
Inspiration for a country living room in Melbourne with brown walls, concrete floors, a wood stove and grey floor.
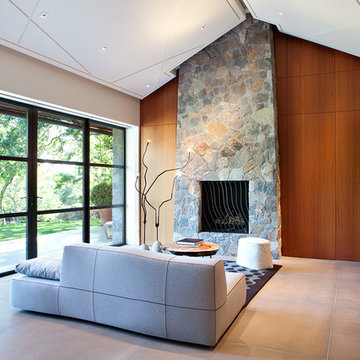
The Fieldstone Cottage is the culmination of collaboration between DM+A and our clients. Having a contractor as a client is a blessed thing. Here, some dreams come true. Here ideas and materials that couldn’t be incorporated in the much larger house were brought seamlessly together. The 640 square foot cottage stands only 25 feet from the bigger, more costly “Older Brother”, but stands alone in its own right. When our Clients commissioned DM+A for the project the direction was simple; make the cottage appear to be a companion to the main house, but be more frugal in the space and material used. The solution was to have one large living, working and sleeping area with a small, but elegant bathroom. The design imagery was about collision of materials and the form that emits from that collision. The furnishings and decorative lighting are the work of Caterina Spies-Reese of CSR Design. Mariko Reed Photography
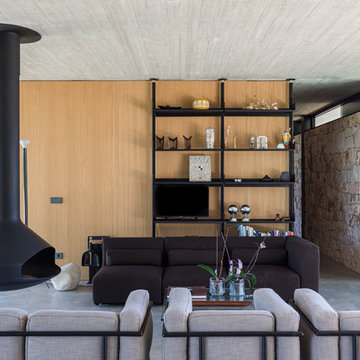
Inspiration for a contemporary living room in Rome with brown walls, concrete floors, a hanging fireplace, a freestanding tv and grey floor.
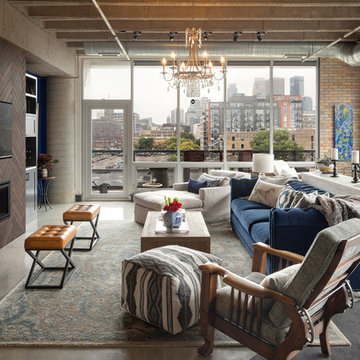
We added new lighting, a fireplace and built-in's, reupholstered a heirloom chair, and all new furnishings and art.
Large industrial open concept living room in Minneapolis with concrete floors, grey floor, brown walls, a ribbon fireplace, a wood fireplace surround and a wall-mounted tv.
Large industrial open concept living room in Minneapolis with concrete floors, grey floor, brown walls, a ribbon fireplace, a wood fireplace surround and a wall-mounted tv.
Living Room Design Photos with Brown Walls and Concrete Floors
1